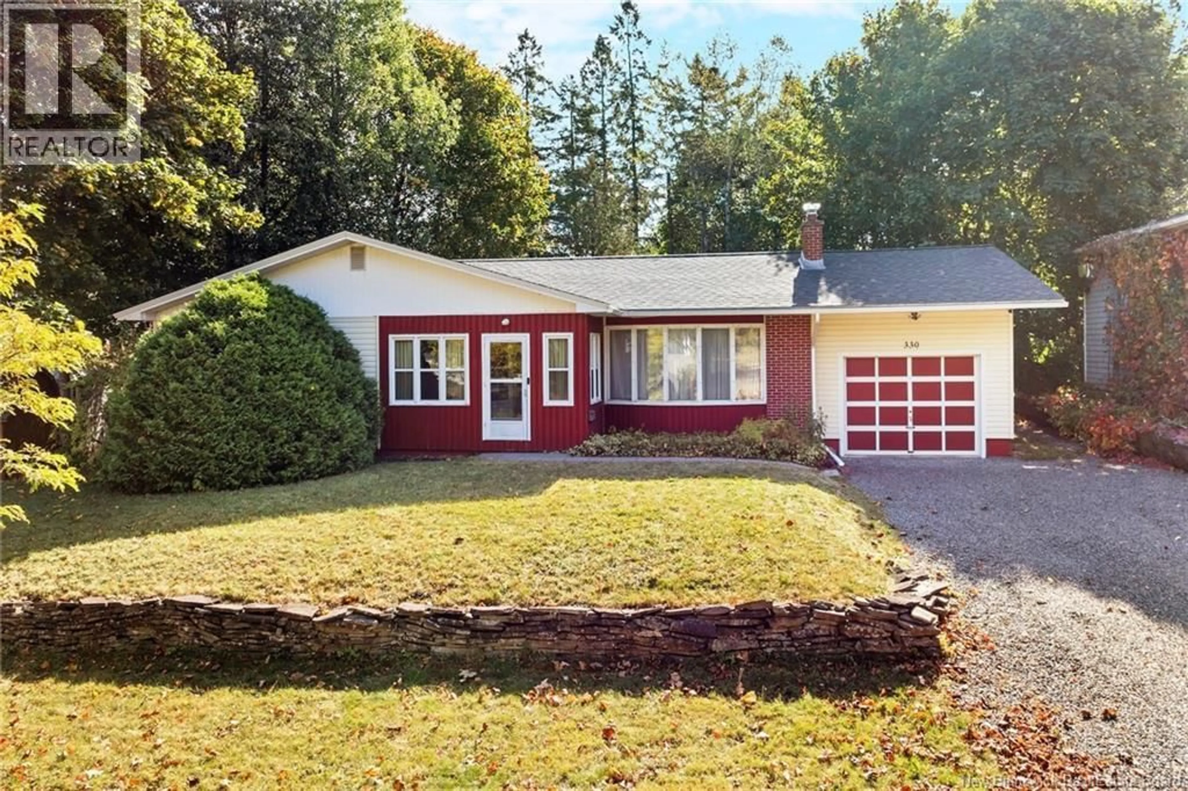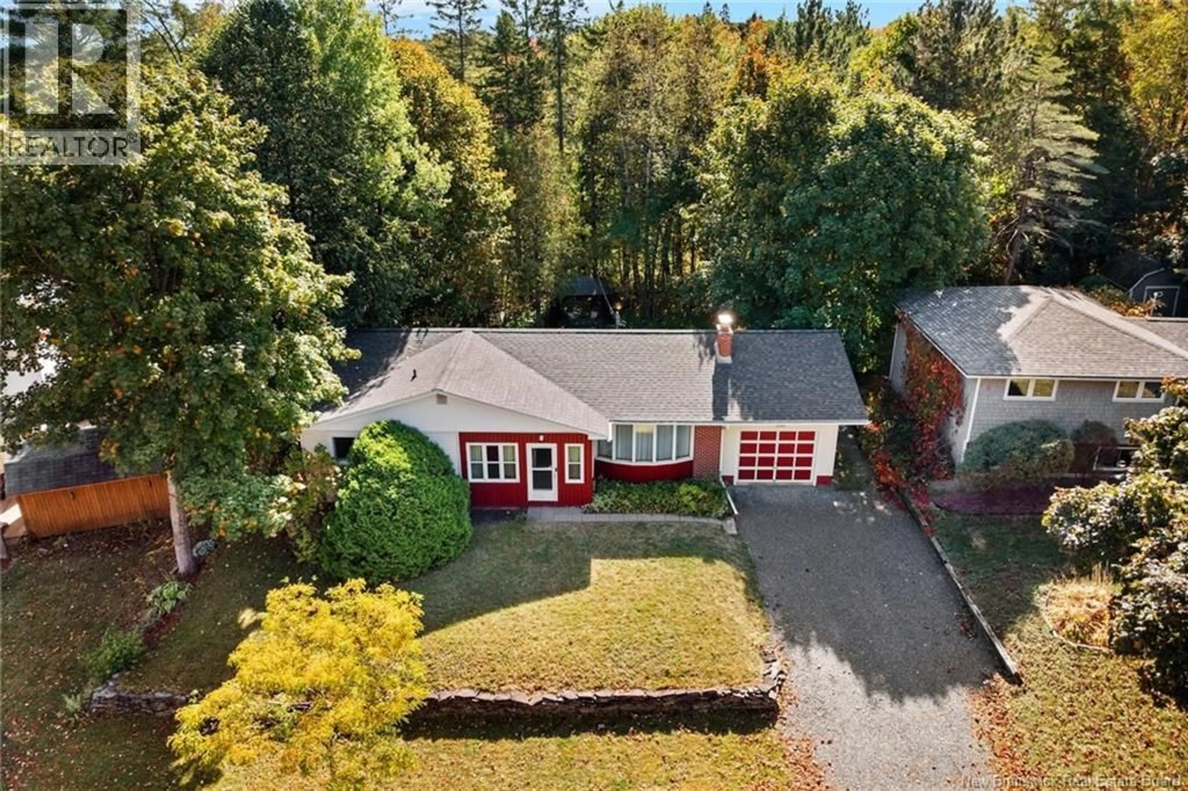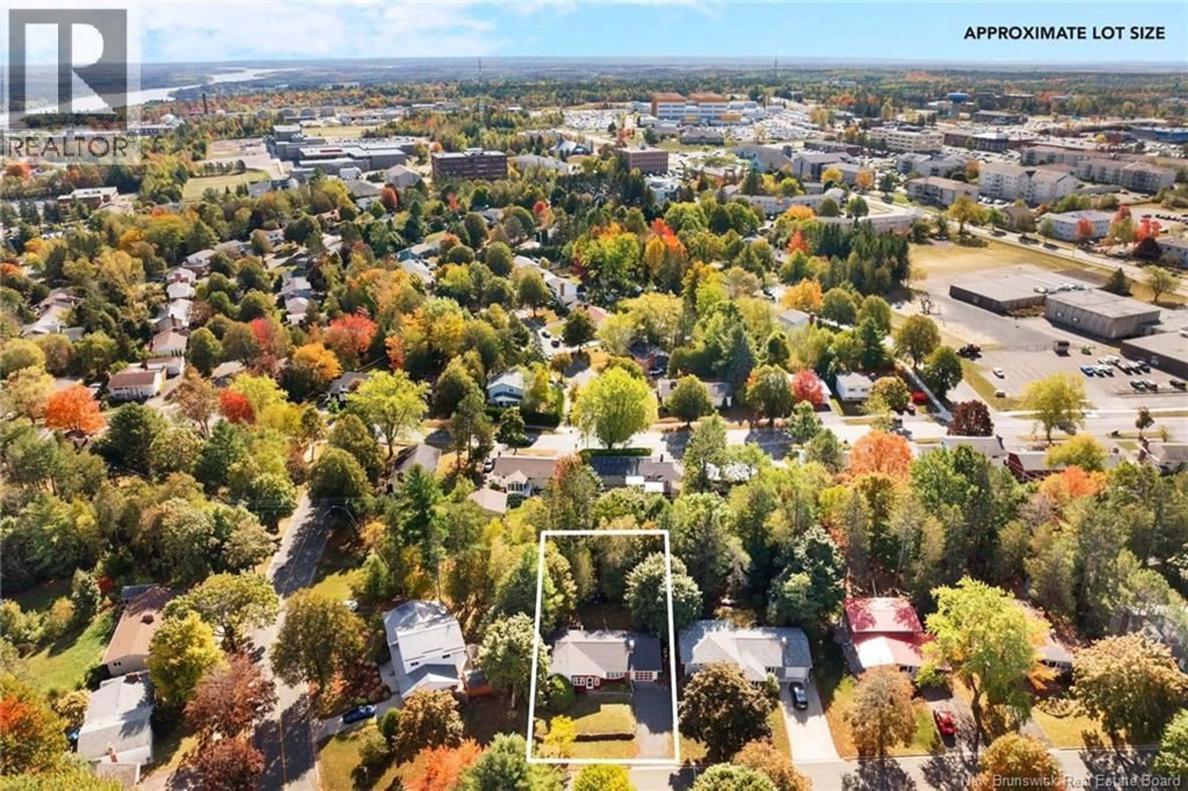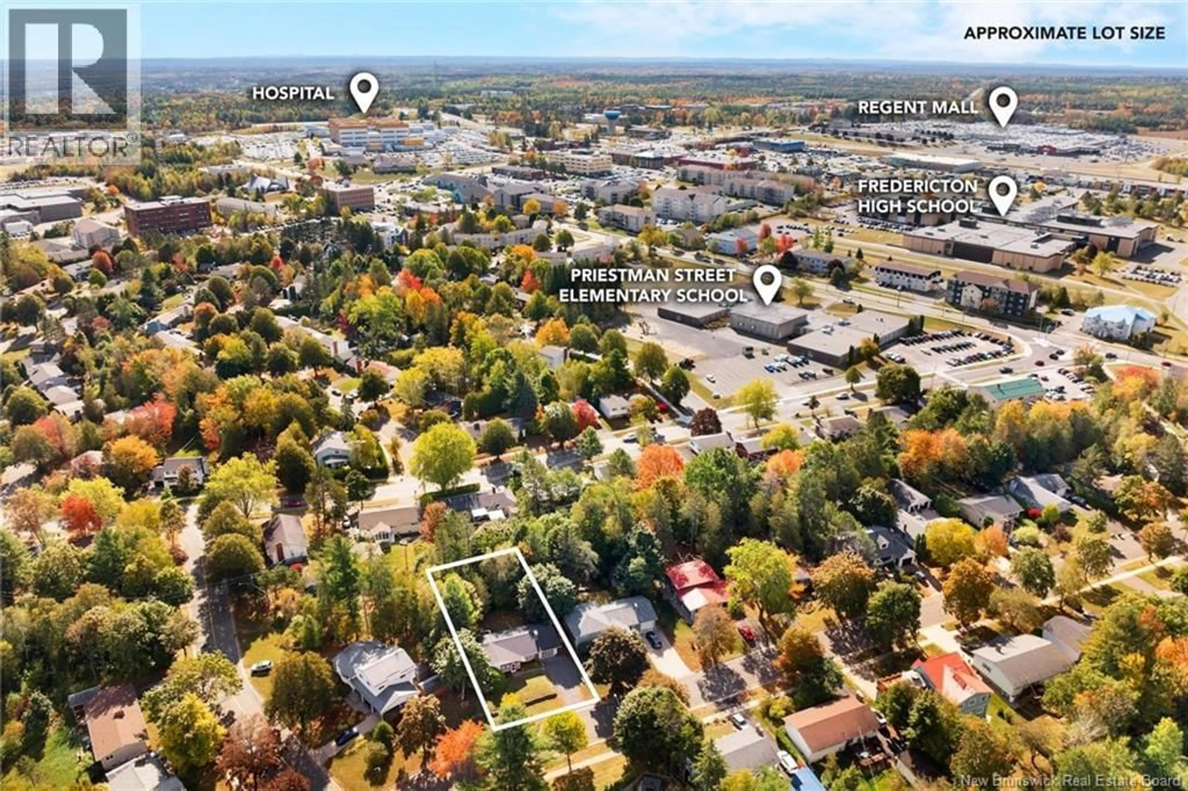330 WILLINGDON STREET, Fredericton, New Brunswick E3B3A5
Contact us about this property
Highlights
Estimated valueThis is the price Wahi expects this property to sell for.
The calculation is powered by our Instant Home Value Estimate, which uses current market and property price trends to estimate your home’s value with a 90% accuracy rate.Not available
Price/Sqft$268/sqft
Monthly cost
Open Calculator
Description
Step back in time to the late 1960s, the era of moon landings, Woodstock, and timeless style! With this lovingly cared-for bungalow on The Hill, one of Frederictons most sought-after neighbourhoods. This 3-bedroom, 1.5-bath family home has been cherished by the same family for over 50 years, and it shows in every well-preserved detail as well as the modern add-ons like the Nest Wi-Fi thermostat for groovy temperature control. From the vintage wall oven to the thoughtfully designed floor plan with generously sized rooms, its a true mid-century time capsule ready to be celebrated as-is or reimagined for todays lifestyle. This pre-inspected home is set on a private lot with a peaceful backyard and great neighborhood energy that is close to schools, shops, parks, and all the creature comforts that city living provides. The property also features recent roof replacement (2017) and an attached single garage. Its original charm and solid bones offer the perfect foundation for someone who appreciates classic design and sees the potential to make it their own. Whether you lean into the retro vibe or envision a modern refresh, homes with this much heart, and in this location, dont come along often. Get down, strap on your roller skates and glide on over to see this one for yourself today! Total and finished sq footage refers to only main floor and does not include finished areas in basement. Garage is 304 sq feet (id:39198)
Property Details
Interior
Features
Basement Floor
Workshop
11'9'' x 22'1''Bonus Room
21'0'' x 12'7''Utility room
10'4'' x 8'1''Cold room
5'2'' x 13'7''Property History
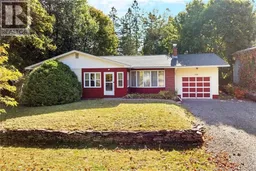 50
50
