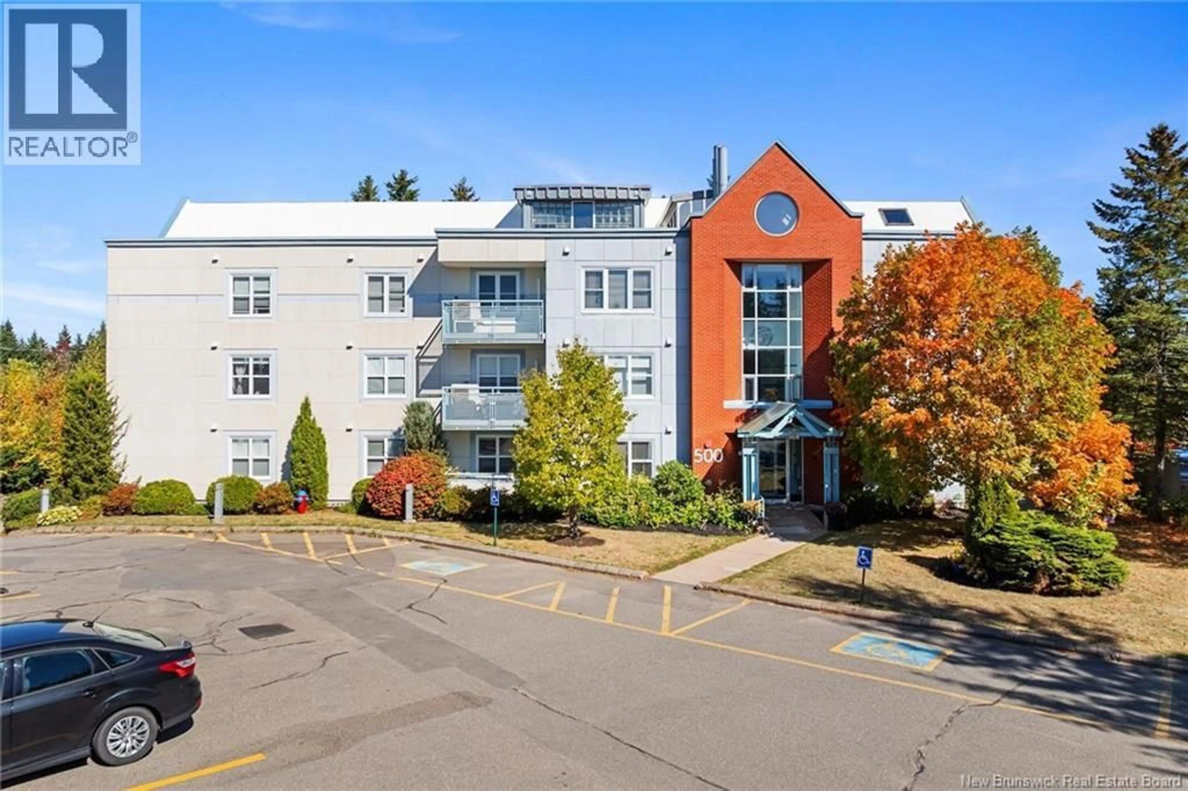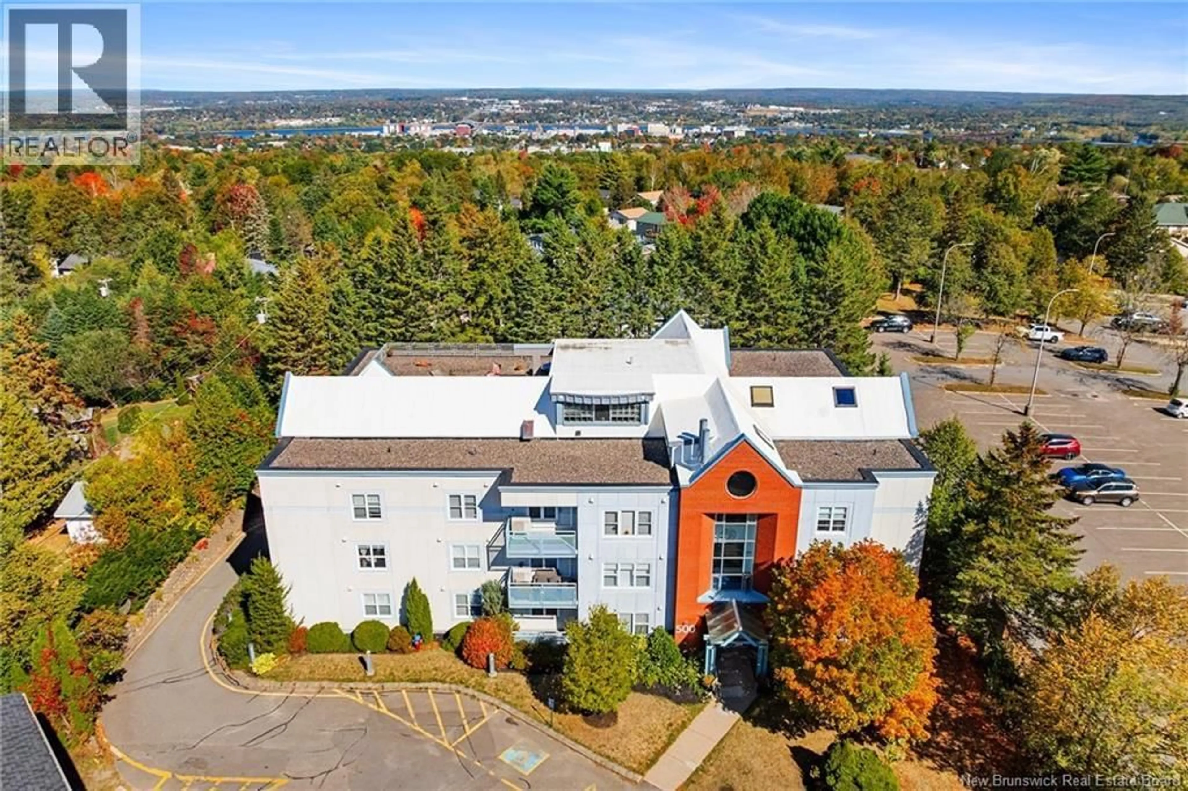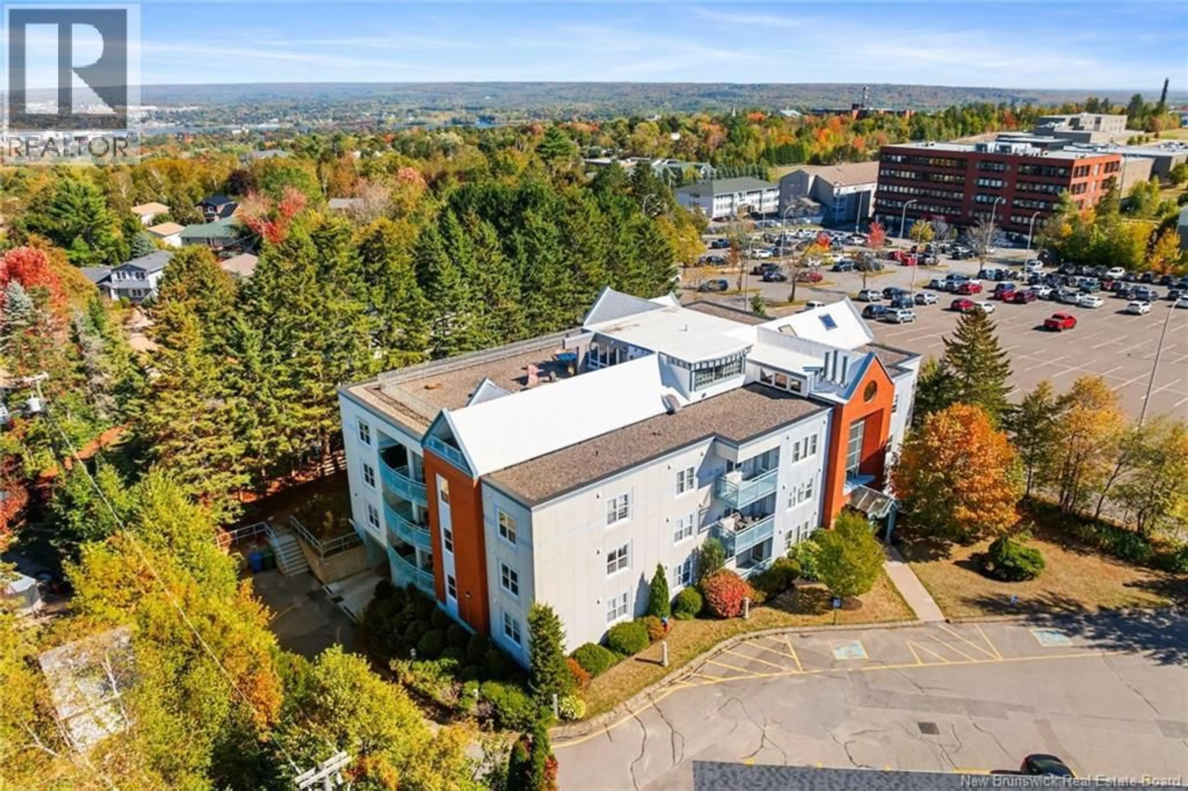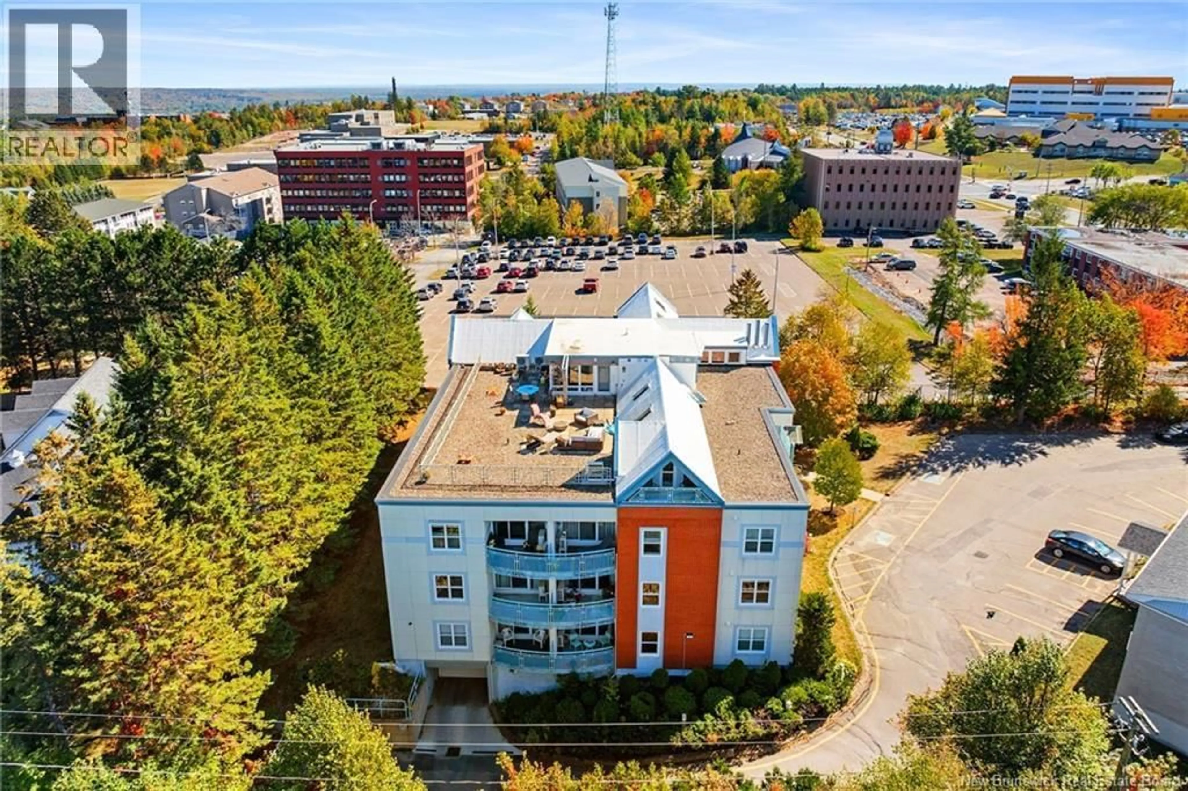320 - 500 VENUS COURT, Fredericton, New Brunswick E3B3A9
Contact us about this property
Highlights
Estimated valueThis is the price Wahi expects this property to sell for.
The calculation is powered by our Instant Home Value Estimate, which uses current market and property price trends to estimate your home’s value with a 90% accuracy rate.Not available
Price/Sqft$247/sqft
Monthly cost
Open Calculator
Description
Are you looking for the perfect location that offers convenience and easy access to both Uptown and Downtown, and everywhere in between? This well-managed condominium building, cared for by a proactive condo corporation, has been consistently maintained over the years and could be exactly what youve been searching for. Located on the third floor, this spacious condo offers over 1,000 sq. ft. of living space with two bedrooms and one and a half bathrooms. Thoughtful upgrades include two ductless heat pumps, and the functional layout features an open-concept living and dining area that flows onto a private balcony. The efficient galley-style kitchen provides excellent counter and cupboard space, while the foyer leads to a convenient powder room for guests. Both bedrooms are bright with large windows and closets, with the primary suite featuring double closets and easy access to the full bath and in-unit laundry. Additional amenities include underground parking, a storage unit, gym facilities, and a guest suite. Built with concrete and steel construction for enhanced soundproofing, this condo combines comfort, practicality, and peace of mind, all in a highly desirable location. Please note: this is a pet-free and smoking/vaping-free building with no exceptions. (id:39198)
Property Details
Interior
Features
Main level Floor
Dining room
12'11'' x 10'0''Living room
12'11'' x 15'7''Foyer
6'5'' x 6'11''3pc Bathroom
8'4'' x 9'1''Condo Details
Inclusions
Property History
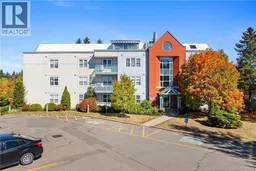 50
50
