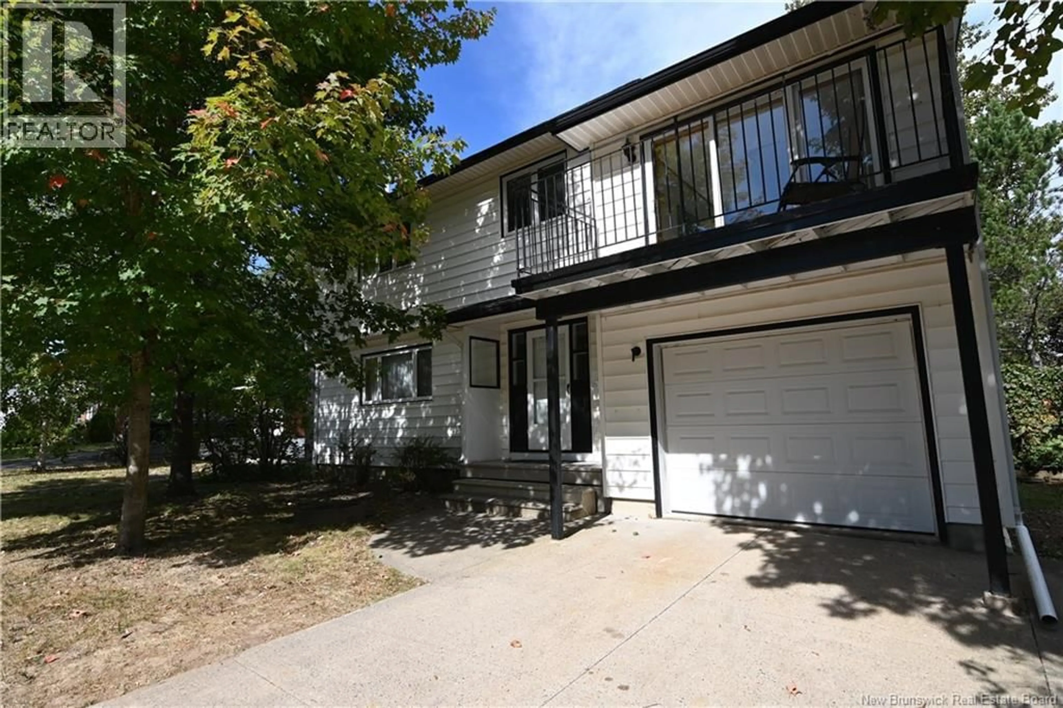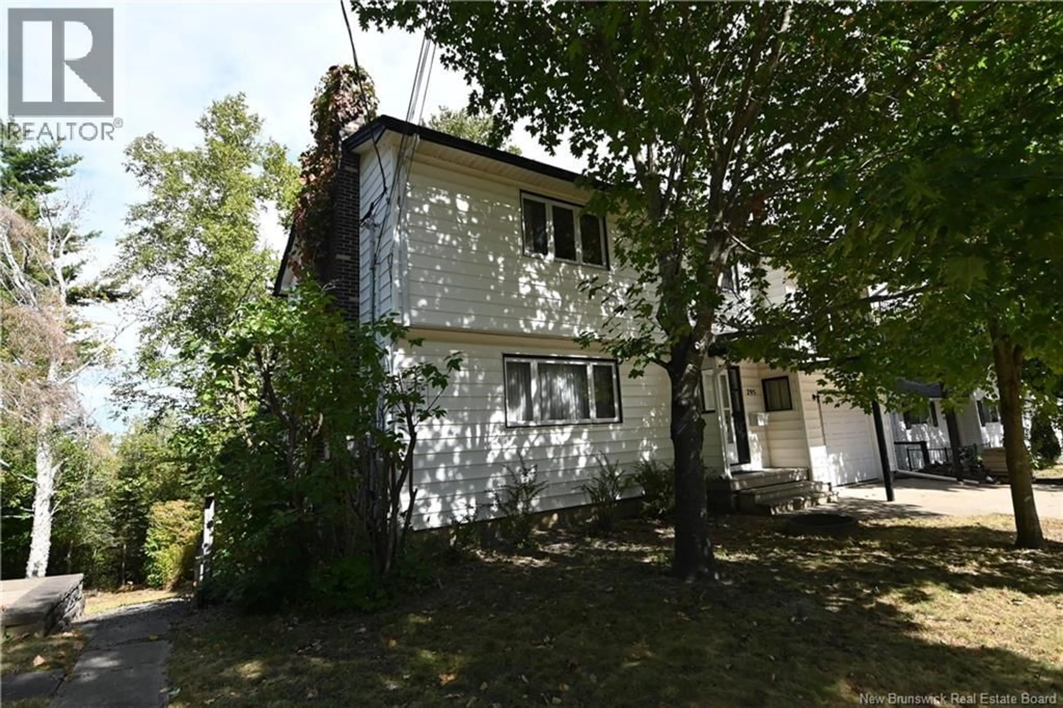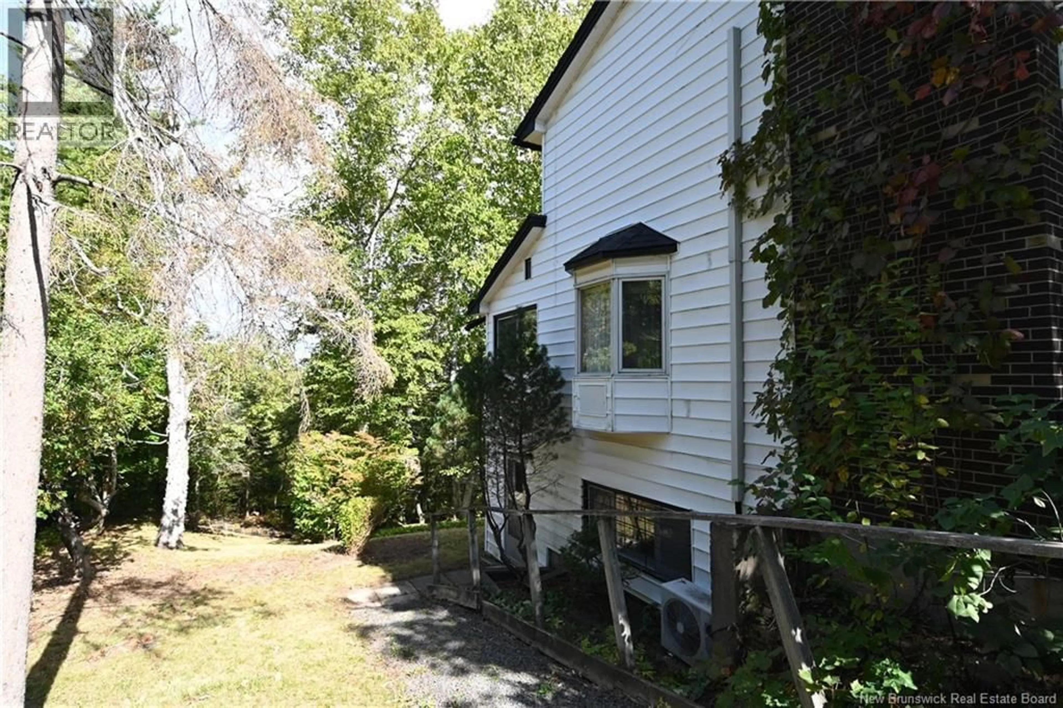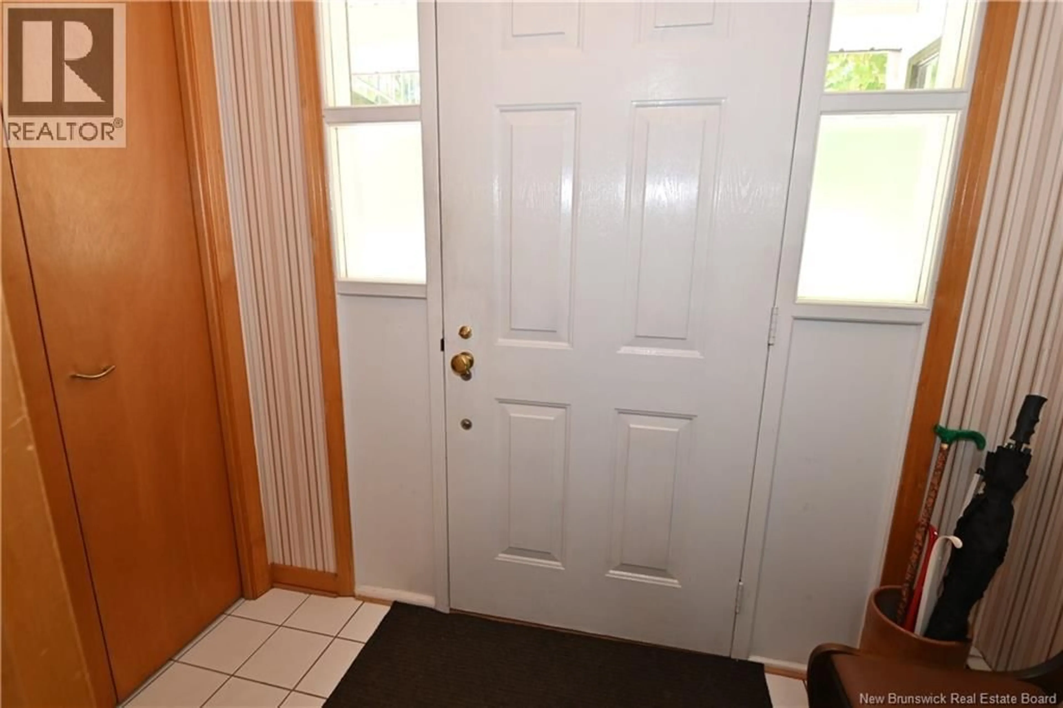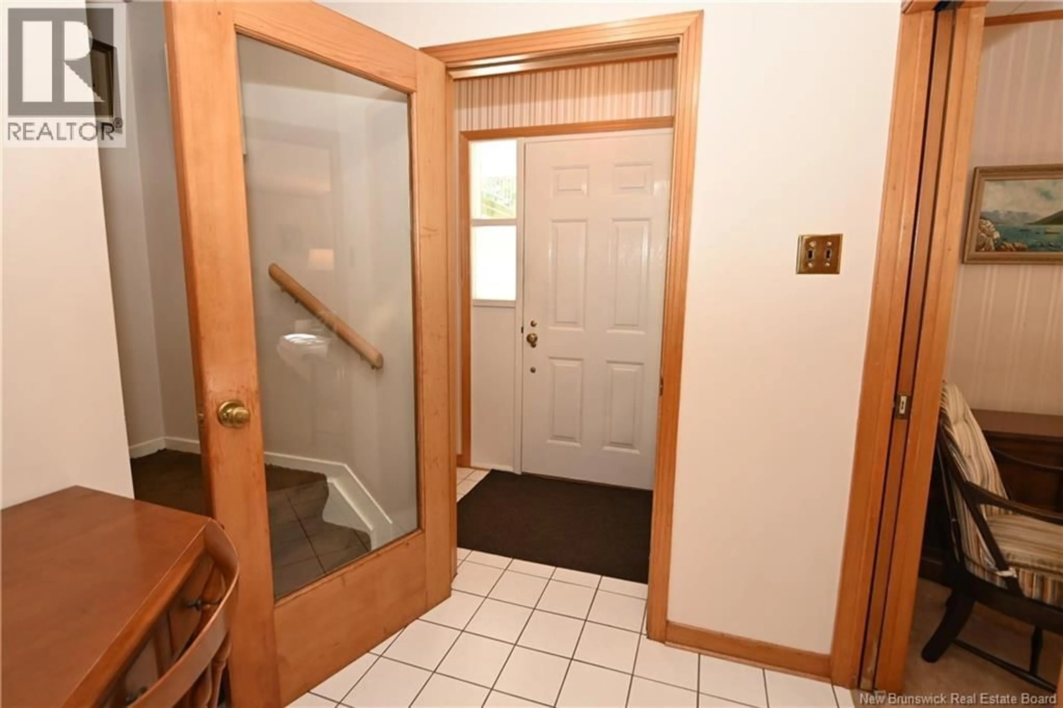295 MONTGOMERY STREET, Fredericton, New Brunswick E3B2X2
Contact us about this property
Highlights
Estimated valueThis is the price Wahi expects this property to sell for.
The calculation is powered by our Instant Home Value Estimate, which uses current market and property price trends to estimate your home’s value with a 90% accuracy rate.Not available
Price/Sqft$198/sqft
Monthly cost
Open Calculator
Description
Welcome to 295 Montgomery Street , this one-owner, custom-designed home is located ""on the Hill "" one of Frederictons most sought-after, southside location. Nestled on an 892 m² City lot with a private, tree-lined backyard, this Home is so much bigger than it appears , with 3 levels of living space for the whole Family to enjoy, or grow into ! Within walking distance to universities, hospitals, parks, and all local amenities! The main level features a spacious front living room that leads into the semi open concept dining room , nice size kitchen with a cozy dining nook area , and a bright sunroom overlooking the backyard, the perfect space for enjoying morning coffee or afternoon relaxation. On the second / upper level ,youll find a large family / study room with a balcony facing Montgomery street , an office-which could be used as a 4th bedroom , along with three nicely sized bedrooms, and a full bath. The lower level offers a walkout basement with potential for an income suite or in-law setup; previously used as a studio-style apartment for a family member. Laundry room and large utility room .While this home requires some TLC and updates, the solid layout and premium location make it an outstanding opportunity, the possibilities are endless! Don't miss out , book your private viewing today ! (id:39198)
Property Details
Interior
Features
Basement Floor
Bath (# pieces 1-6)
5'10'' x 4'10''Utility room
6'9'' x 9'5''Laundry room
6'11'' x 9'5''Office
5'4'' x 10'10''Property History
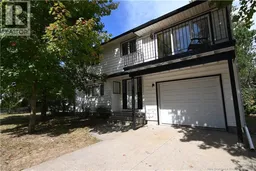 41
41
