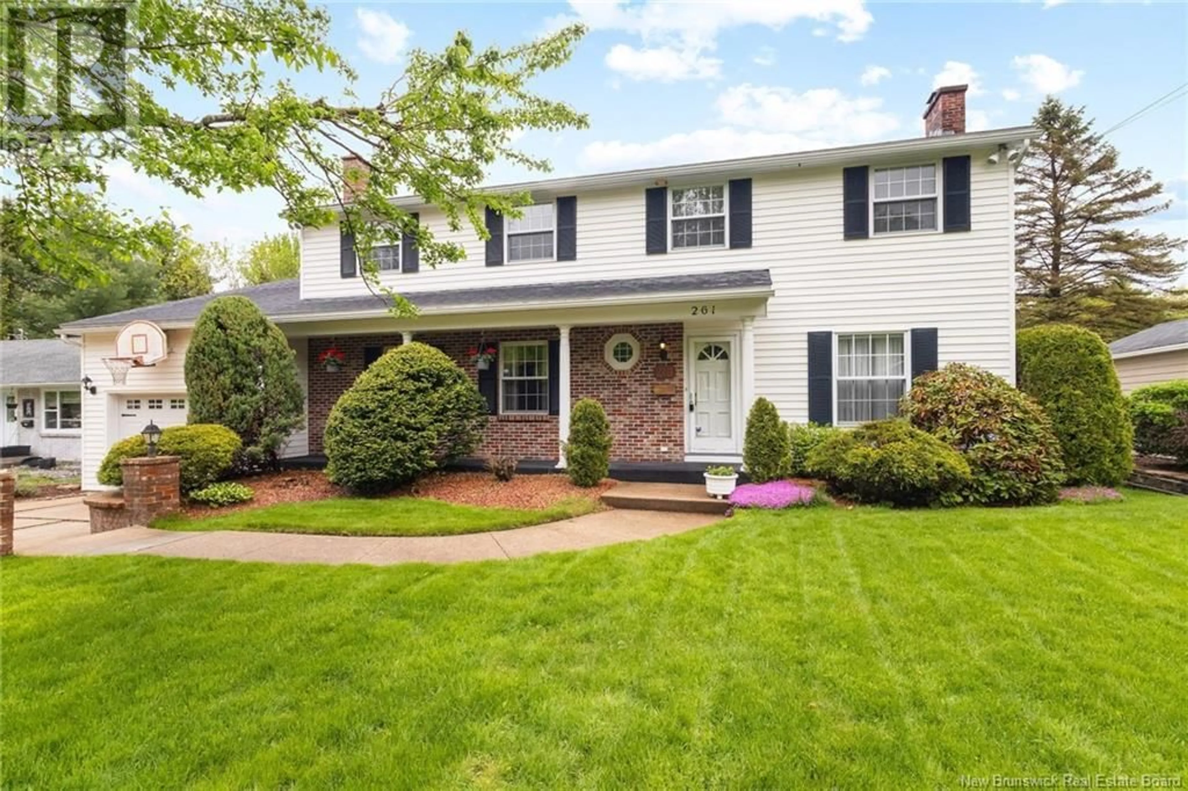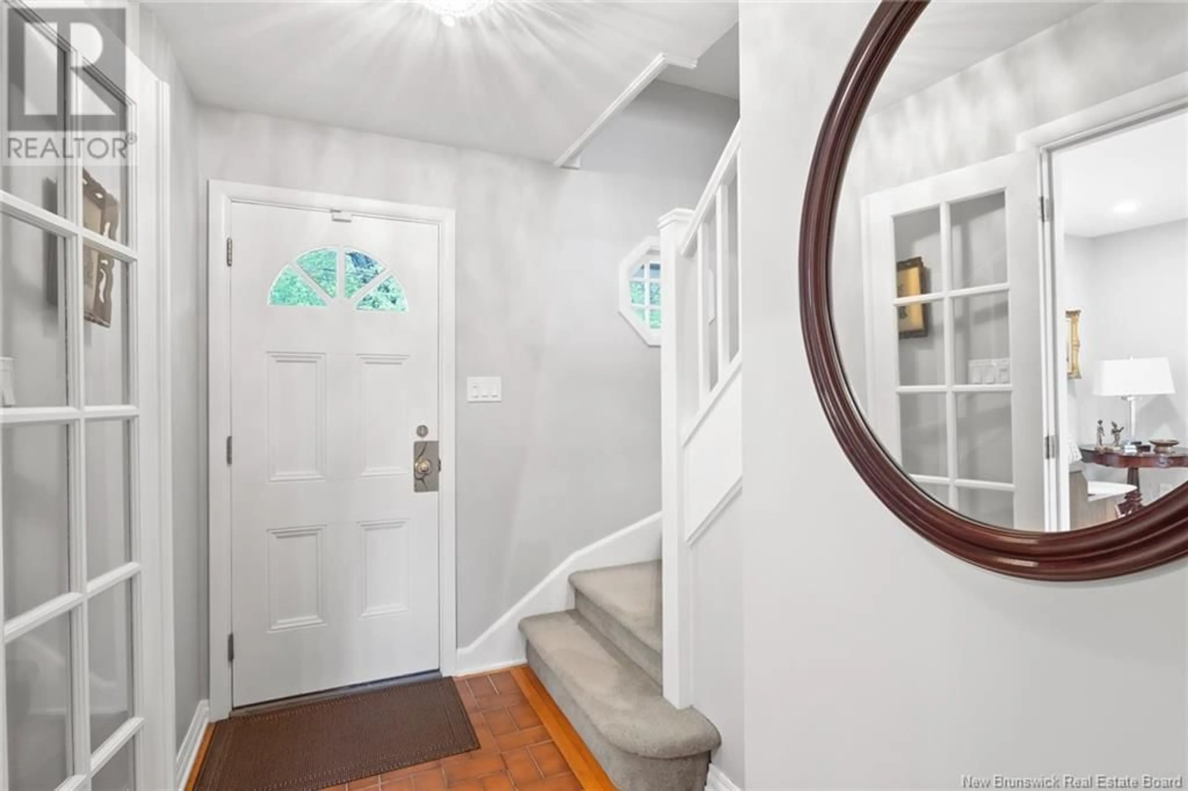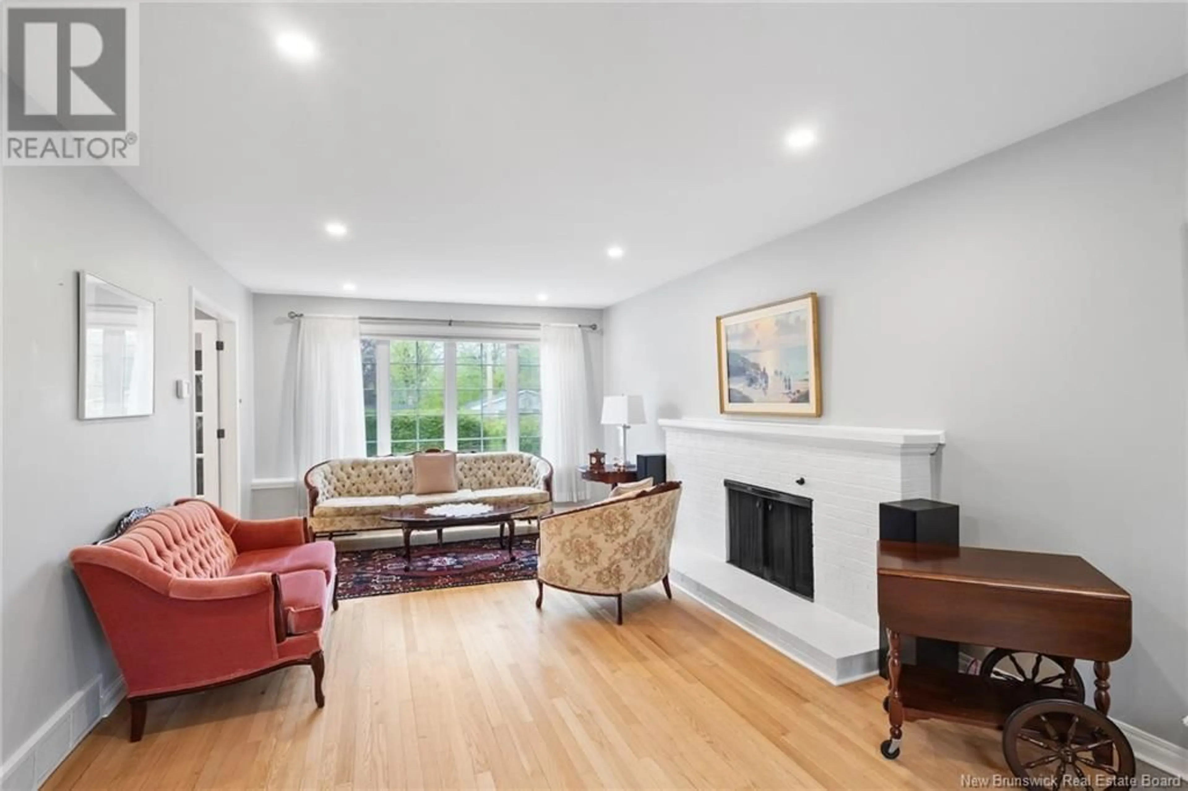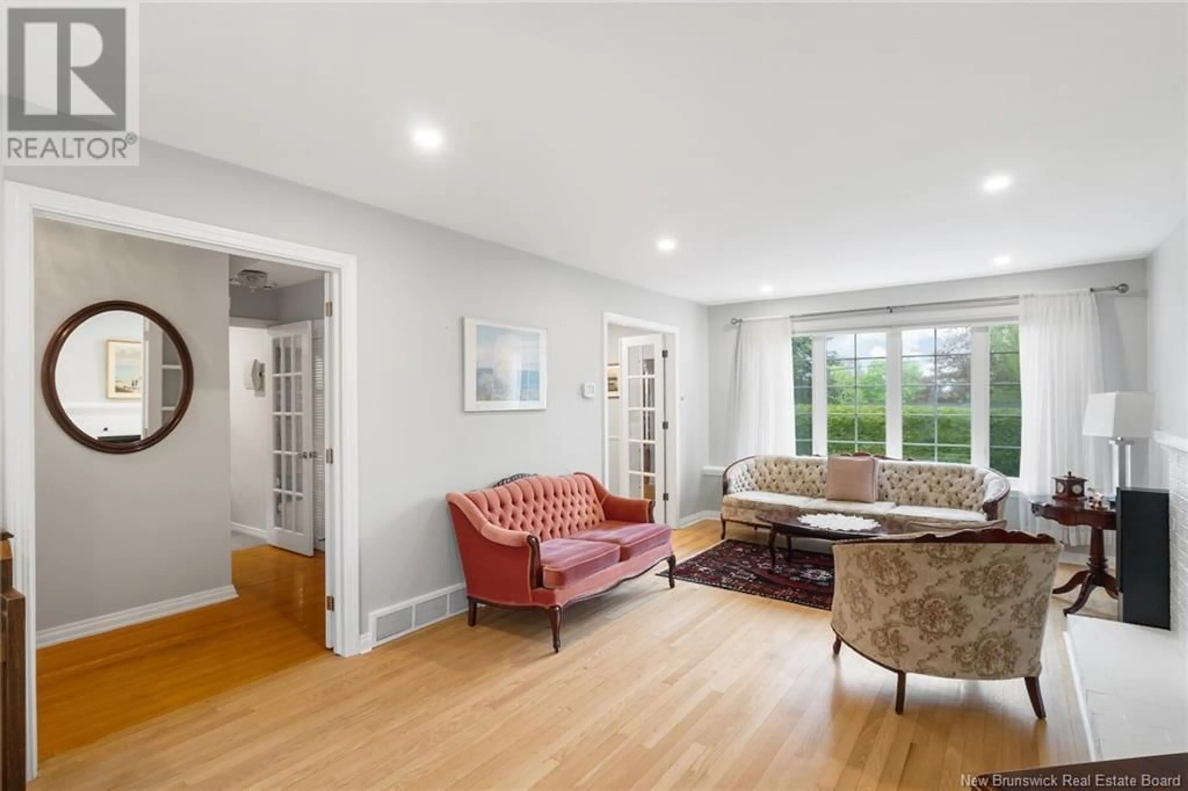261 EDINBURGH STREET, Fredericton, New Brunswick E3B2E1
Contact us about this property
Highlights
Estimated ValueThis is the price Wahi expects this property to sell for.
The calculation is powered by our Instant Home Value Estimate, which uses current market and property price trends to estimate your home’s value with a 90% accuracy rate.Not available
Price/Sqft$277/sqft
Est. Mortgage$2,791/mo
Tax Amount ()$6,571/yr
Days On Market3 days
Description
Welcome to a home where comfort, character, and location come together in perfect harmony. Nestled in the heart of The Hill, this beautifully updated and well-kept two-storey is filled with warmth, space, and purpose, ideal for growing families and meaningful moments. With 4 bedrooms all on the upper level, including an oversized primary suite with a walk-in closet and a private ensuite featuring heated tile floors, theres plenty of space for rest, play, and quiet study. The updated kitchen is the heart of the home, bright and functional, featuring high-end appliances and perfect for everything from homework at the island to pancake Sundays. Thoughtful touches like a laundry chute, renovated bathrooms, and a fully finished basement make everyday life a little easier. An efficient ducted heating and cooling system ensures year-round comfort and energy savings. Downstairs, enjoy movie nights, games, and fun, with a handy half bath and separate entrance to keep pool days simple and splashy. The incredible backyard is peaceful, perfect for entertaining, and features an amazing inground pool for endless summer fun. Steps from schools, Odell Park, and both uptown and downtown, this central location makes getting around a breeze. Full of charm, smart design, and ready for its next chapter, this is a home where lifelong memories begin. A detailed list of renovations is on file for your review. (id:39198)
Property Details
Interior
Features
Basement Floor
Bath (# pieces 1-6)
5'3'' x 3'11''Laundry room
21'10'' x 28'4''Utility room
17'0'' x 12'1''Recreation room
12'3'' x 24'1''Property History
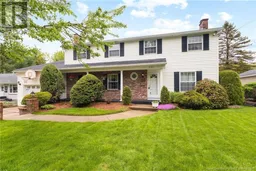 49
49
