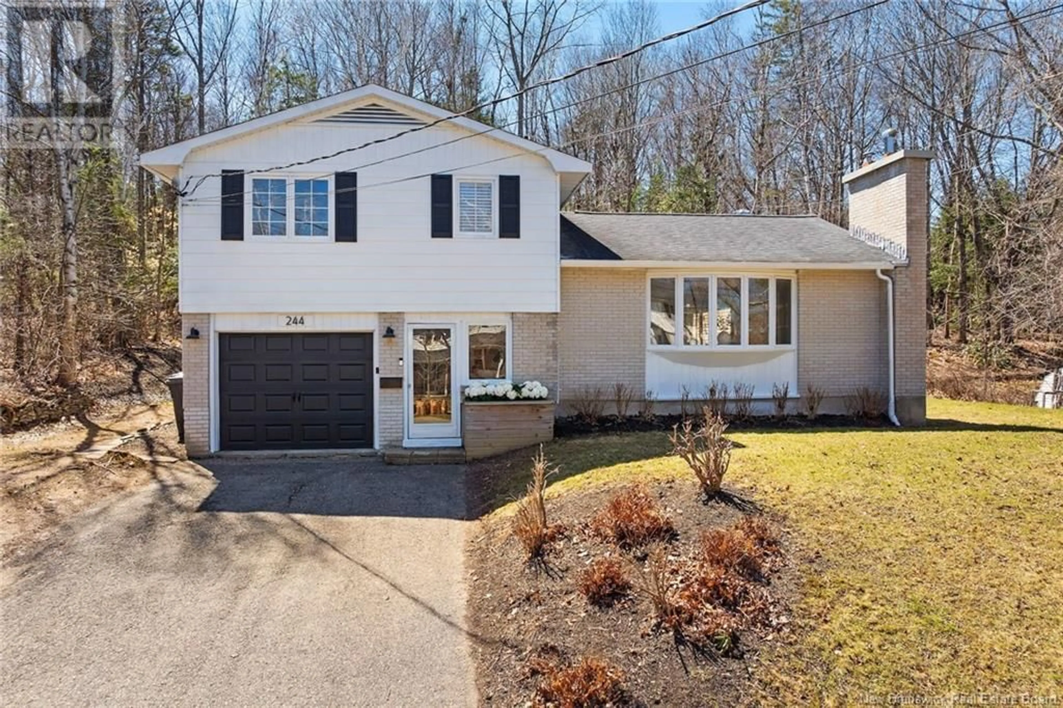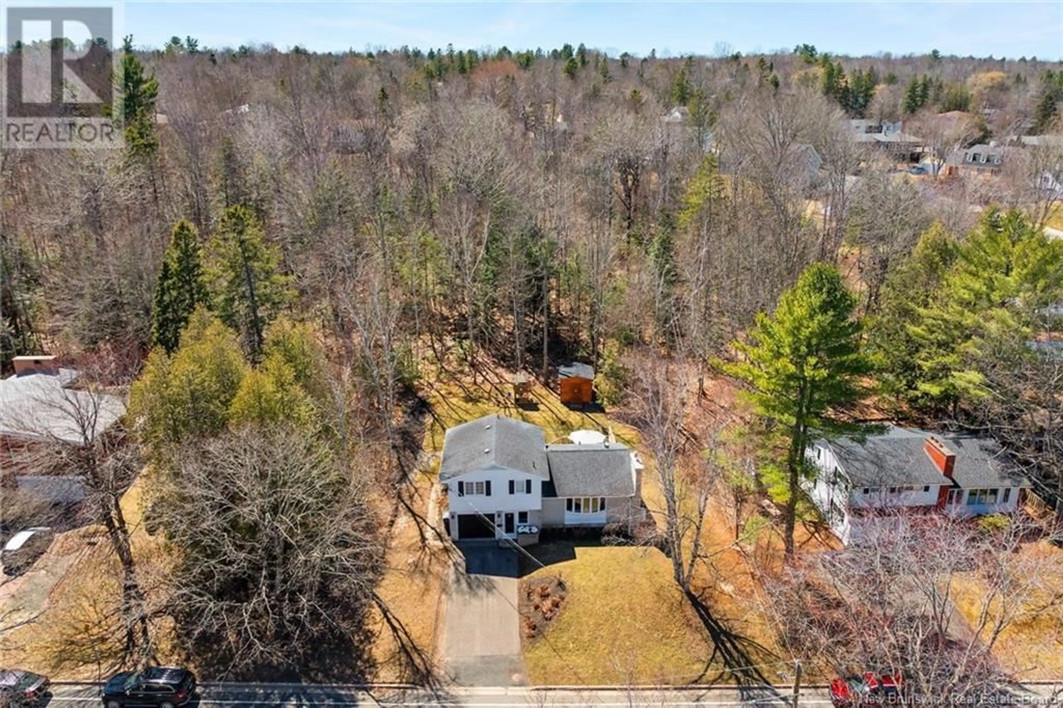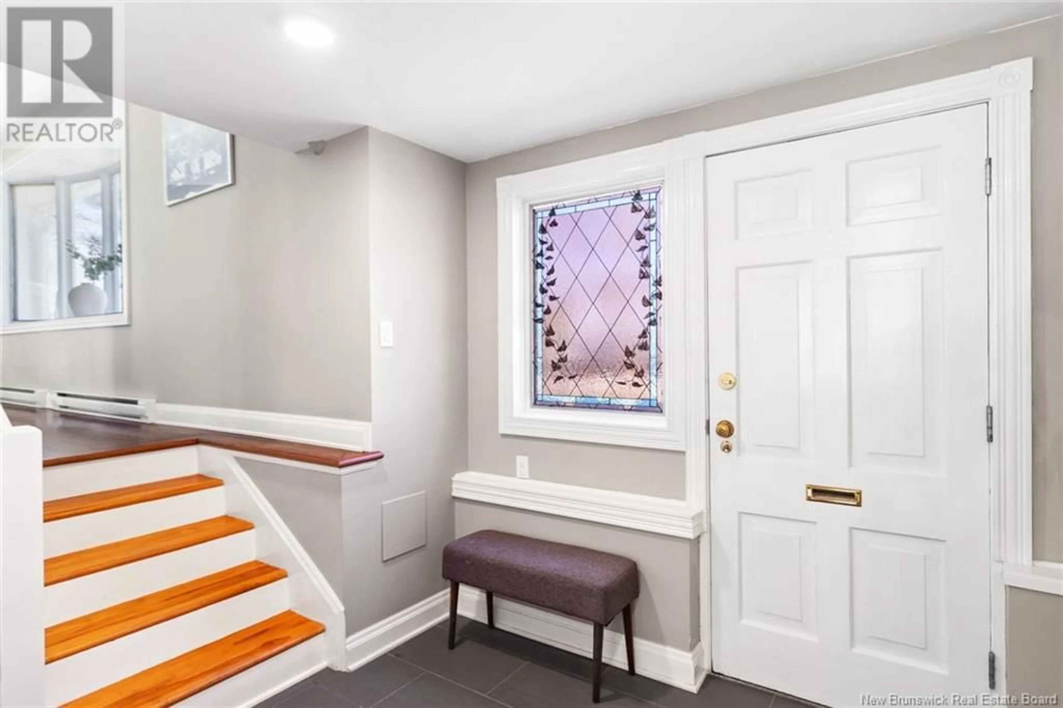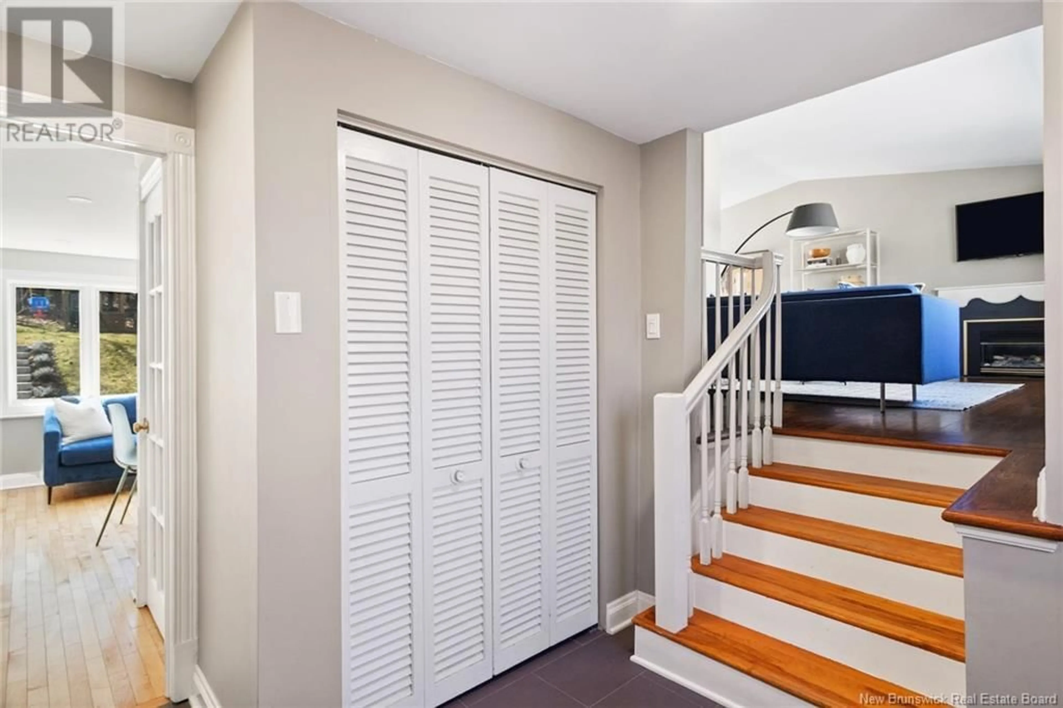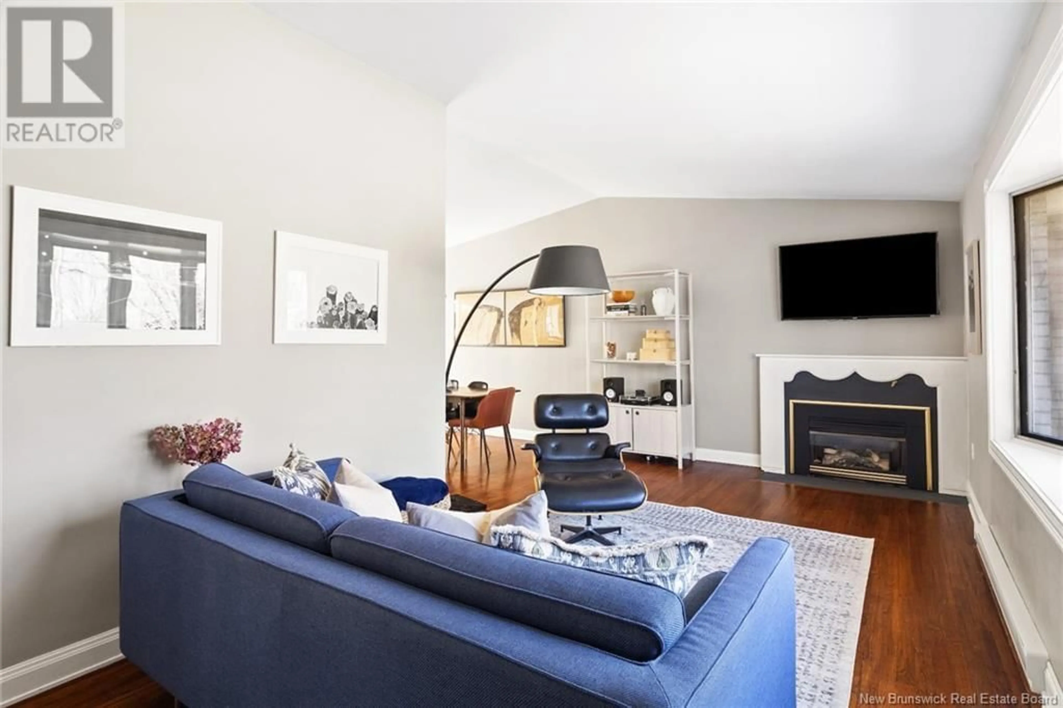244 KINGS COLLEGE ROAD, Fredericton, New Brunswick E3B2E8
Contact us about this property
Highlights
Estimated ValueThis is the price Wahi expects this property to sell for.
The calculation is powered by our Instant Home Value Estimate, which uses current market and property price trends to estimate your home’s value with a 90% accuracy rate.Not available
Price/Sqft$356/sqft
Est. Mortgage$2,211/mo
Tax Amount ()$4,633/yr
Days On Market1 day
Description
Charming well-maintained 4-Level Split home on the hill centrally located minutes from uptown/downtown and within walking distance to the universities and close to all essential amenities. A spacious foyer with slate flooring flows seamlessly to the living area featuring hardwood floors and a cozy propane fireplace. Bright kitchen with an abundance of natural light, modern glass railing, ample counter space, plenty of white cabinets and a cozy breakfast nook leads to a dining area with patio doors to the back deck. Located on the lower level of the kitchen is a den and full bath. Upper level features 3 good size bedrooms with hardwood floors and an additional full bath. Primary bedroom is large with ample closet space. Given the unique design of this home, there are many options to consider; with a few modifications potential rental income of the lowest level with a 4th bedroom, 3rd full bath and separate entrance. Accessible from the den and dining room, the large private backyard has been completely redone professionally with expansive deck, patio with rock stairs and new garden shed, the lot backs onto city green space. Attached is a single car garage. Ask your realtor to view the entire list of upgrades located in the docs section. Offers are due on Sunday April 27 by 4:00 pm. Listing realtor is related to the sellers. (id:39198)
Property Details
Interior
Features
Basement Floor
Utility room
6'7'' x 7'0''Laundry room
3'0'' x 5'2''Bath (# pieces 1-6)
6'10'' x 7'10''Bedroom
8'7'' x 10'0''Property History
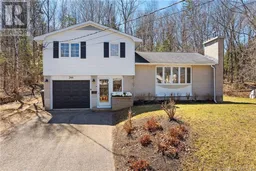 50
50
