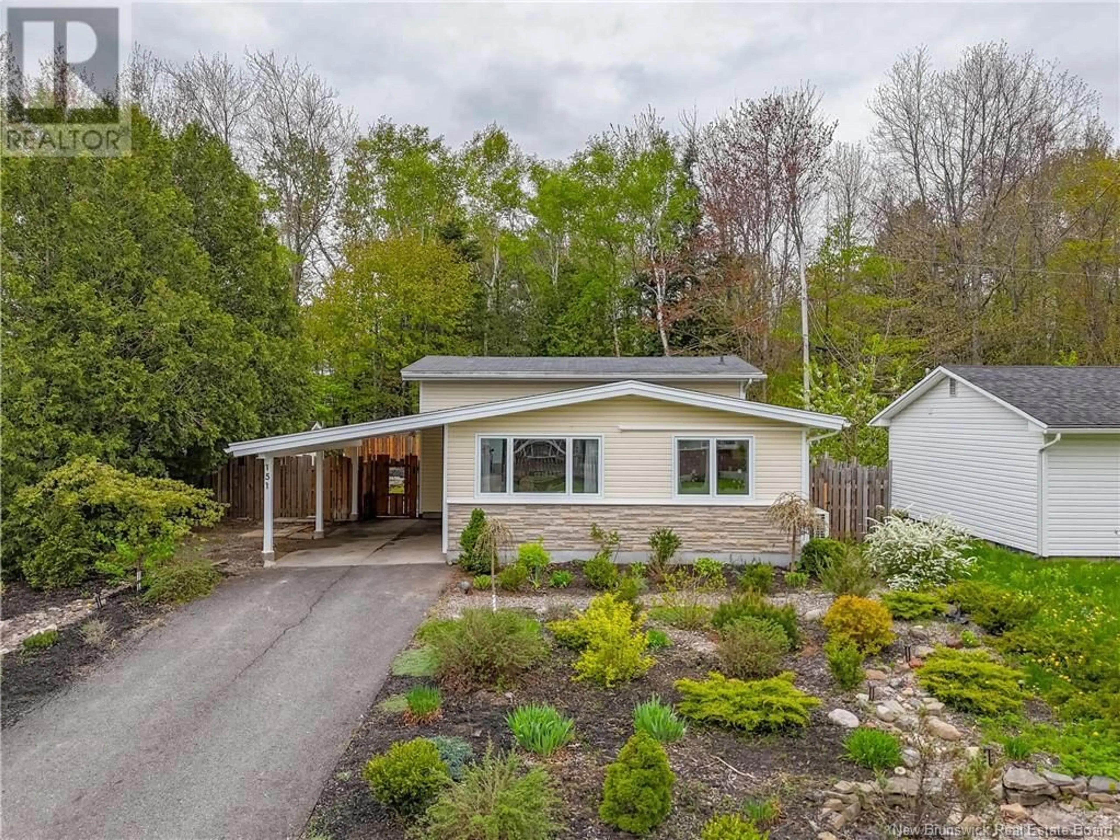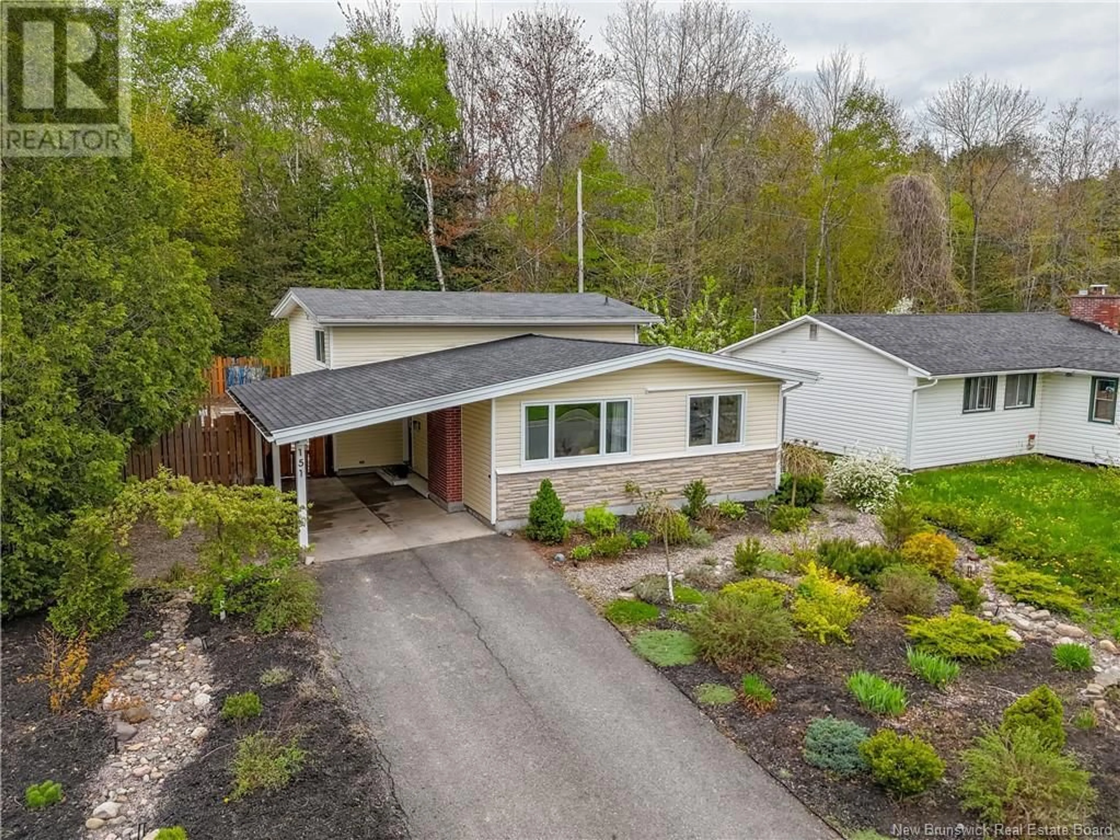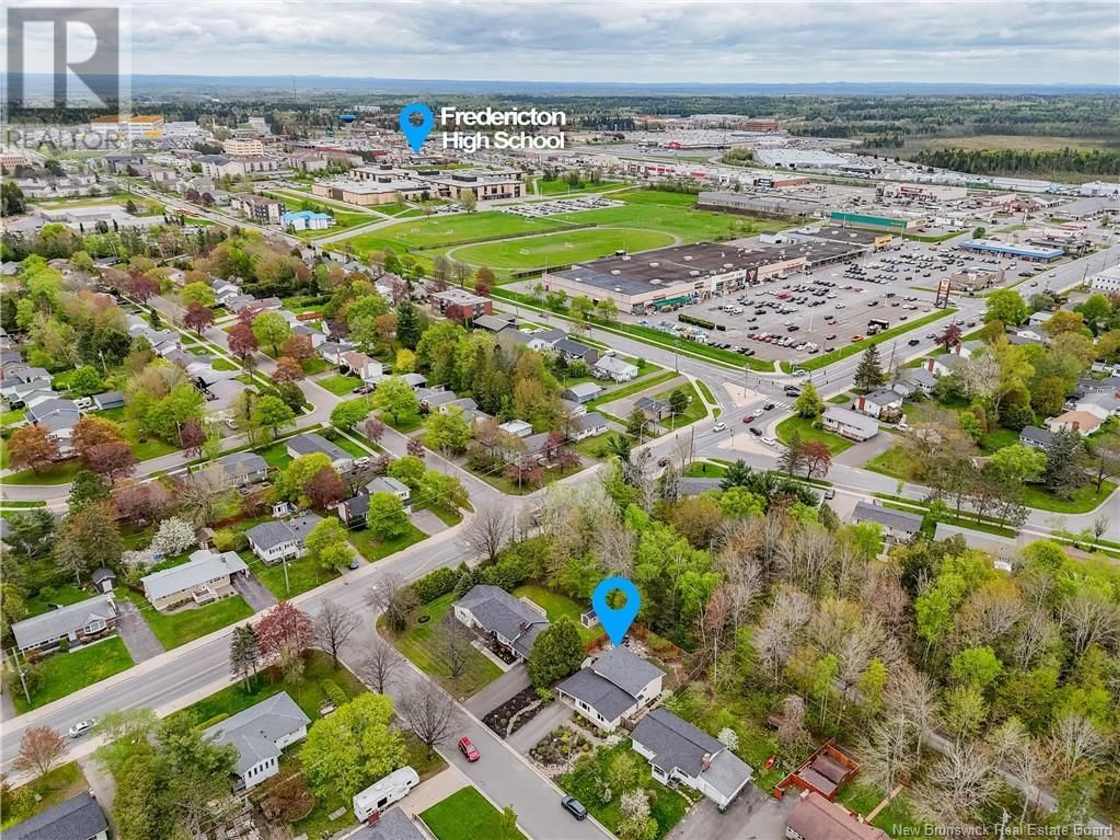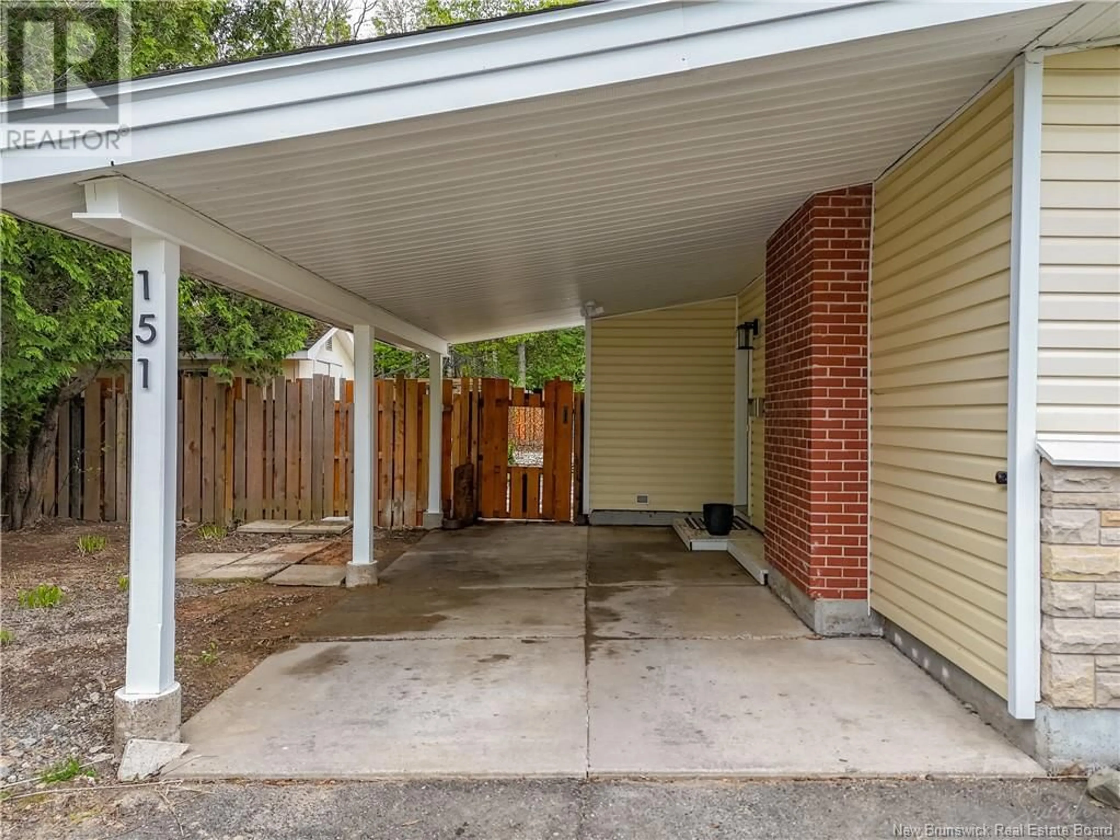151 BEECHWOOD CRESCENT, Fredericton, New Brunswick E3B2S9
Contact us about this property
Highlights
Estimated ValueThis is the price Wahi expects this property to sell for.
The calculation is powered by our Instant Home Value Estimate, which uses current market and property price trends to estimate your home’s value with a 90% accuracy rate.Not available
Price/Sqft$450/sqft
Est. Mortgage$1,933/mo
Tax Amount ()$4,412/yr
Days On Market18 hours
Description
Location! Location! Welcome to 151 Beechwood Crescent this backsplit stunner backs onto Odell Park and walking distance to most level of schools, University, shopping, with bussing to middle school and so much more! From the exquisite landscaping both front and back yard offers an oasis of privacy and serenity with custom fencing that will not disappoint. Main level boasts cathedral ceilings with an open concept connecting spacious living room, dining area, and modern kitchen with cork flooring. Upper-level houses sleeping quarters features 3 generous sized bedrooms with ample closets and a chic bath with custom built vanity. Lower level has oversized family/games room that could be converted to 4th bedroom if needed. Huge laundry room/utility workshop offers a handymans haven and renovated ½ bath, complete the lower level. Heat pumps, hardwood, ceramic and cork flooring, freshly painted and updated insulation just to name a few upgrades with an extensive list of value enhancing improvements which can be found in documents. This lovely family home screams quality inside and out move in ready for a quick closing in the perfect neighborhood! A true gem, dont miss out! (id:39198)
Property Details
Interior
Features
Basement Floor
Storage
14'4'' x 14'4''Family room
14'3'' x 13'5''Bath (# pieces 1-6)
6'4'' x 6'5''Property History
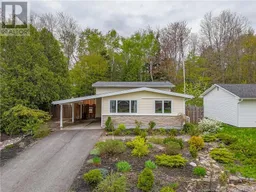 50
50
