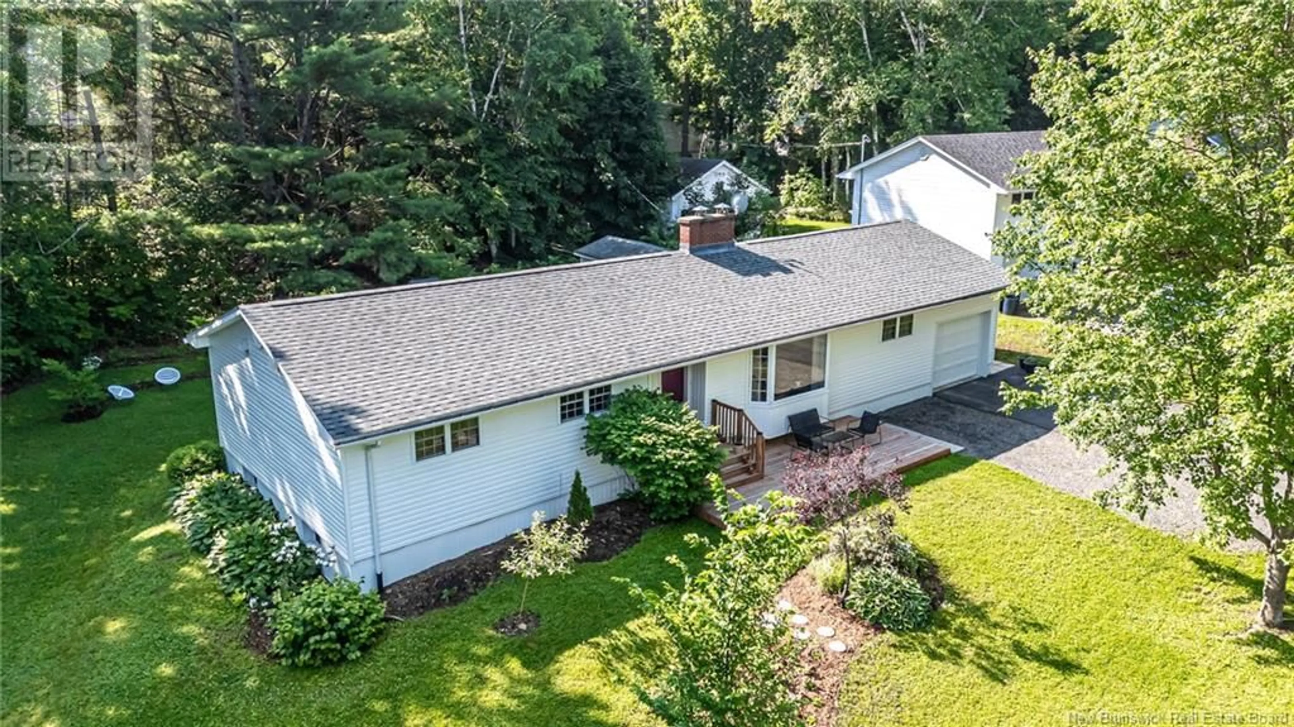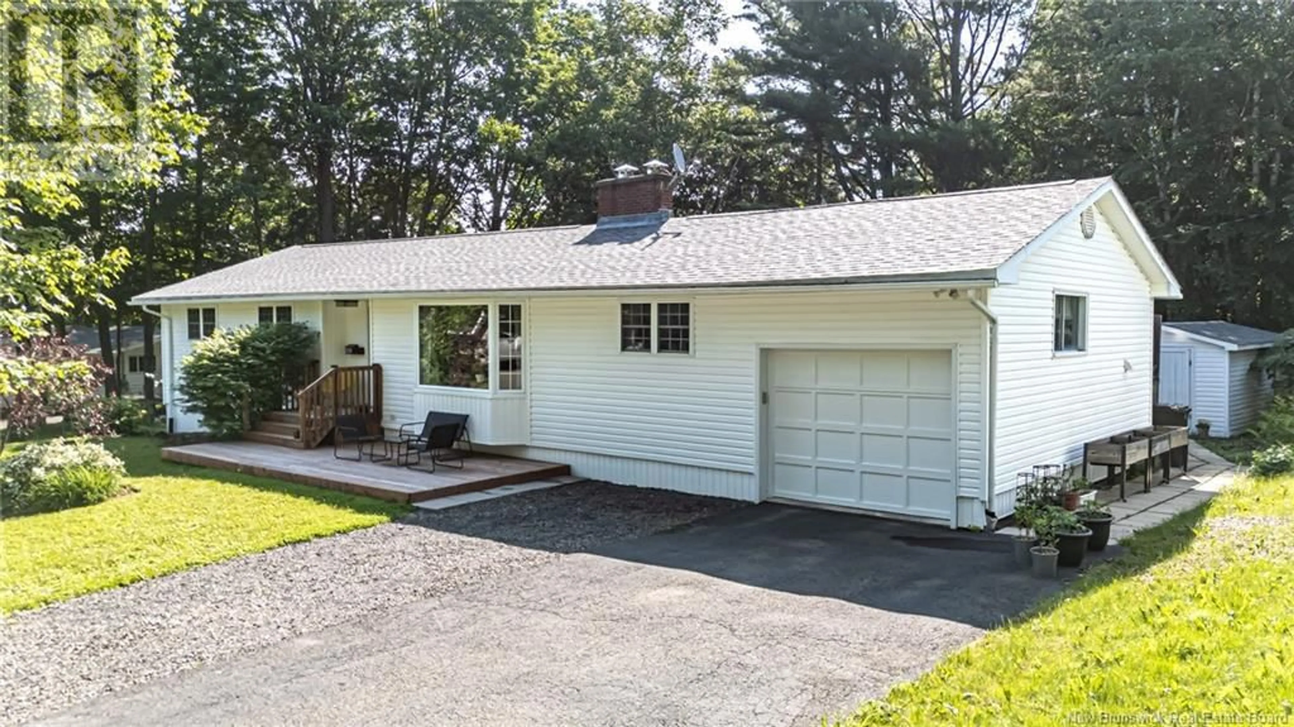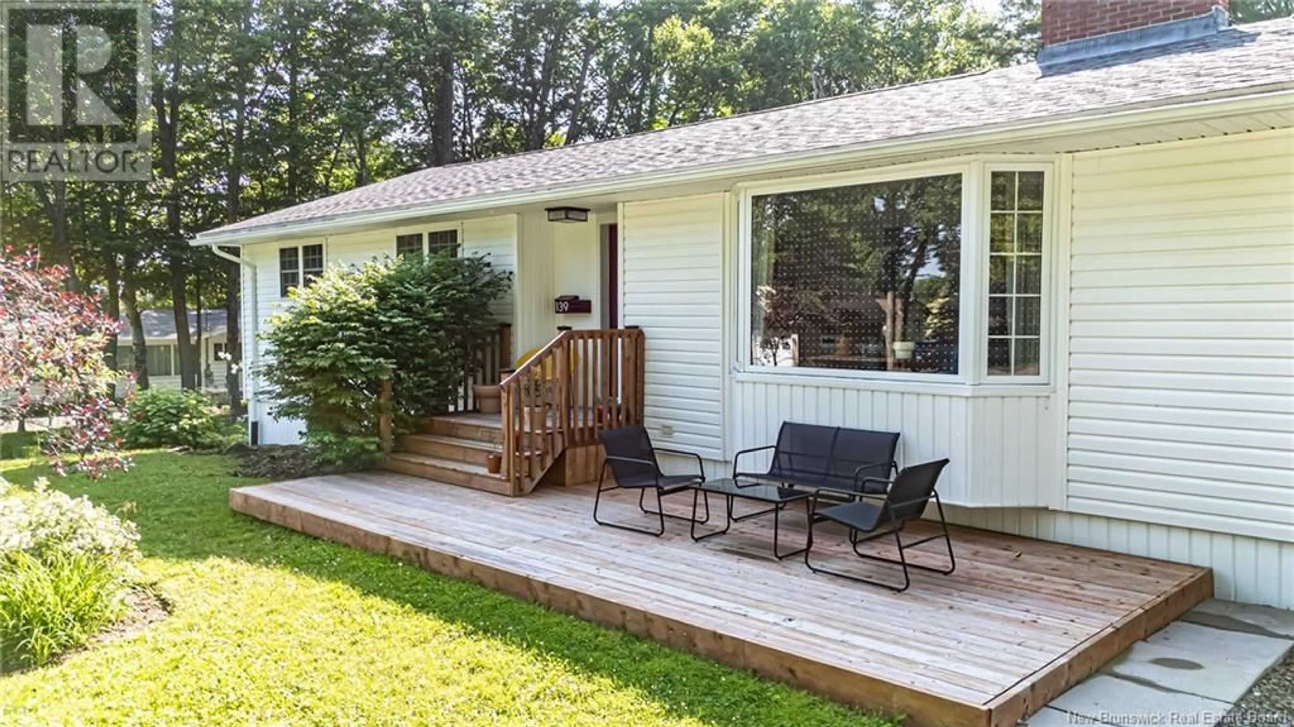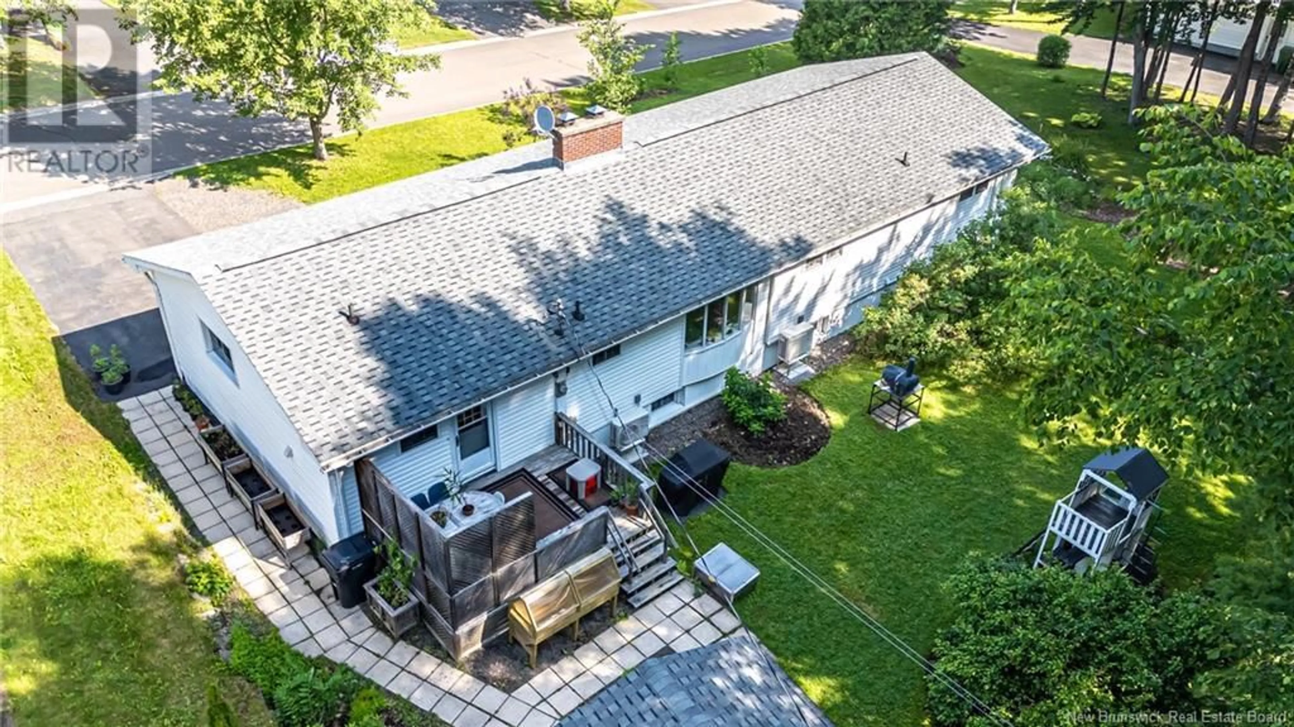139 PEMBROKE CRESCENT, Fredericton, New Brunswick E3B2V1
Contact us about this property
Highlights
Estimated valueThis is the price Wahi expects this property to sell for.
The calculation is powered by our Instant Home Value Estimate, which uses current market and property price trends to estimate your home’s value with a 90% accuracy rate.Not available
Price/Sqft$361/sqft
Monthly cost
Open Calculator
Description
Discover the perfect blend of space, comfort, and convenience in this well-kept six-bedroom, three-bath home tucked away on a quiet street on the hill. Its ideally located near schools, universities, shopping, parks, trails, and more. Step inside to an inviting main floor designed for everyday living and easy entertaining. The spacious kitchen seamlessly flows into the dining area, while French doors open to a cozy den or home office, creating flexible living options for the whole family. The main living room is warm and welcoming, featuring a charming bow window and a double-sided fireplace that also adds ambiance to the kitchen area. Down the hallway, youll find three generous bedrooms, including a primary suite with a private three-piece ensuite. A full main bath, convenient laundry area, and access to the attached garage complete this level. The finished lower level adds even more living space, featuring three additional good-sized bedrooms, a third full bathroom, and a sprawling recreation room perfect for family movie nights or hosting friends. A built-in bar area and plenty of storage space make this level as practical as it is versatile. Outside, the private backyard offers a roomy space to relax or entertain on the deck, along with a large storage shed for all your seasonal gear. Whether youre searching for your next family home or a smart investment, this property is ready to welcome you all in a prime central location that keeps you close to everything. (id:39198)
Property Details
Interior
Features
Basement Floor
Bedroom
9'6'' x 11'9''Bedroom
9'7'' x 11'10''Bath (# pieces 1-6)
7'1'' x 6'7''Recreation room
11'0'' x 17'5''Property History
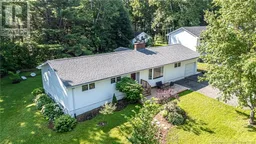 37
37
