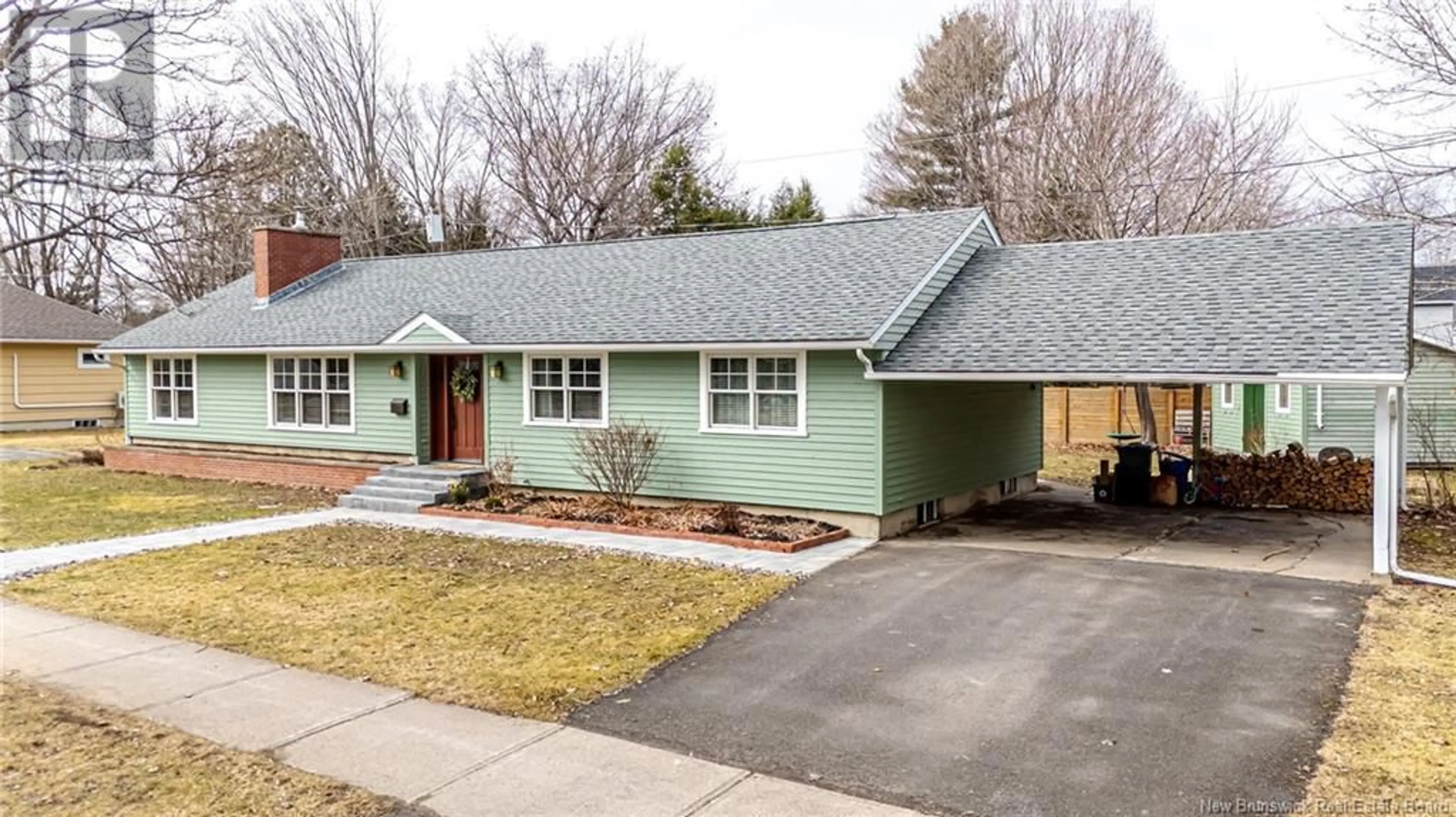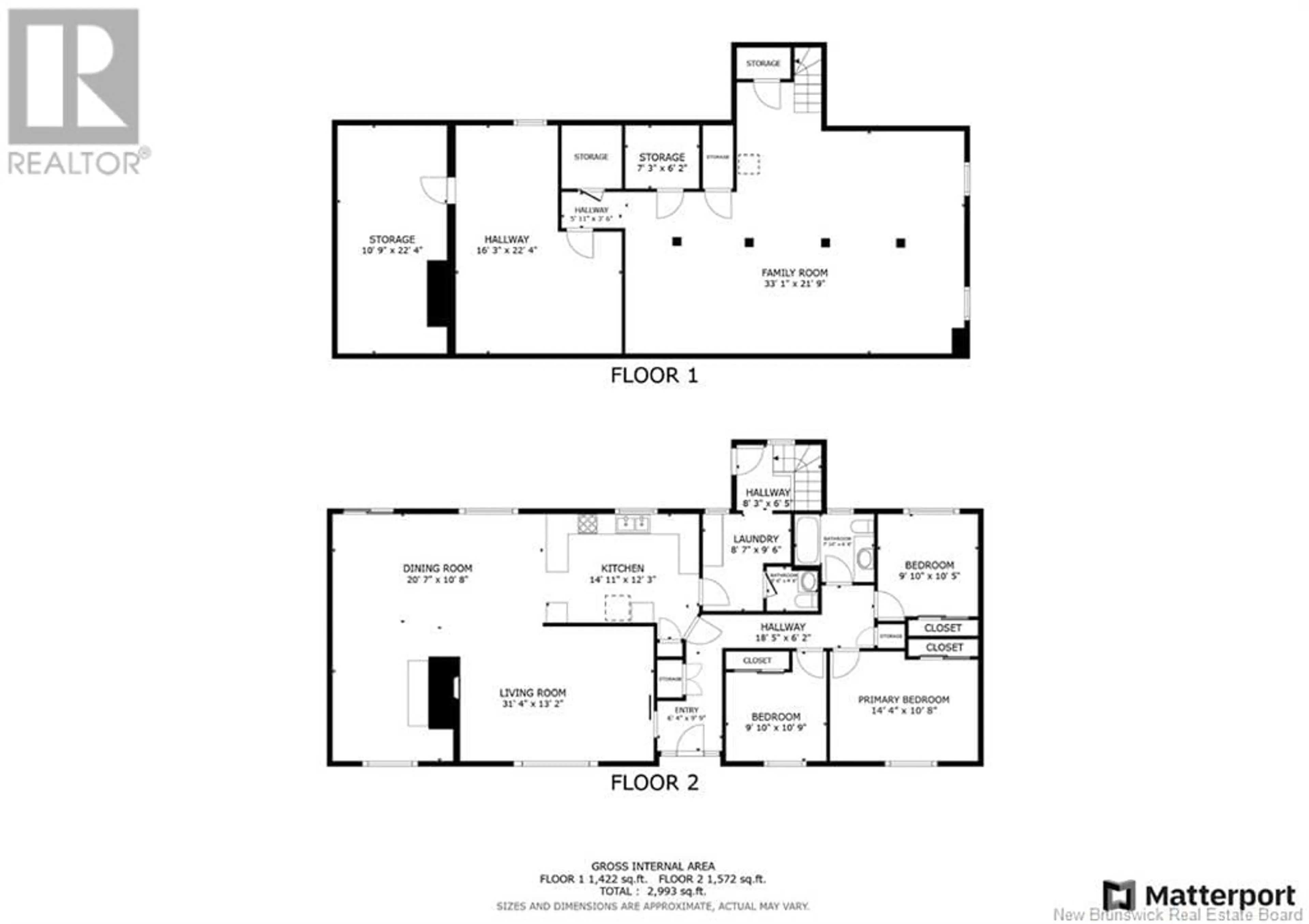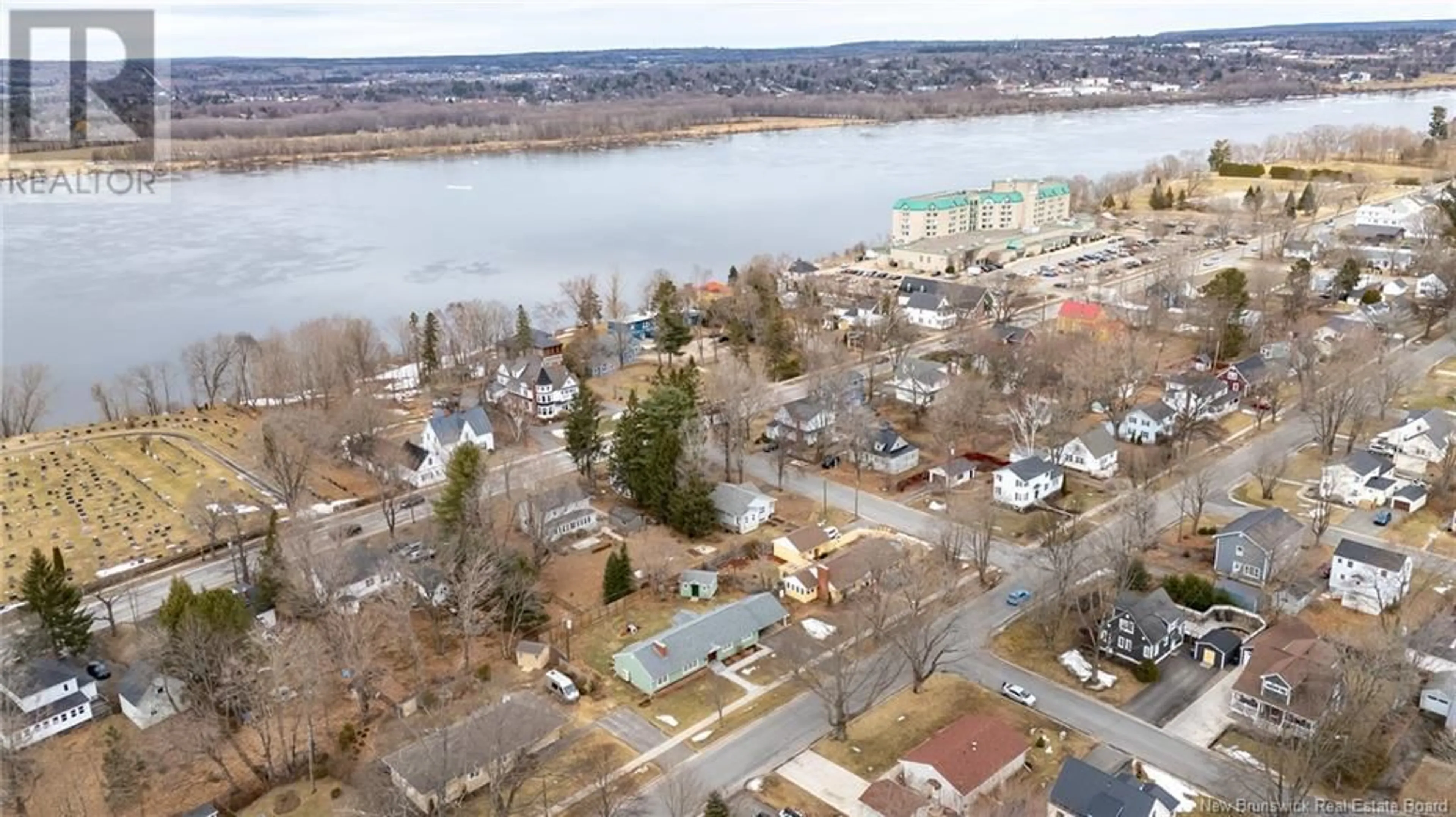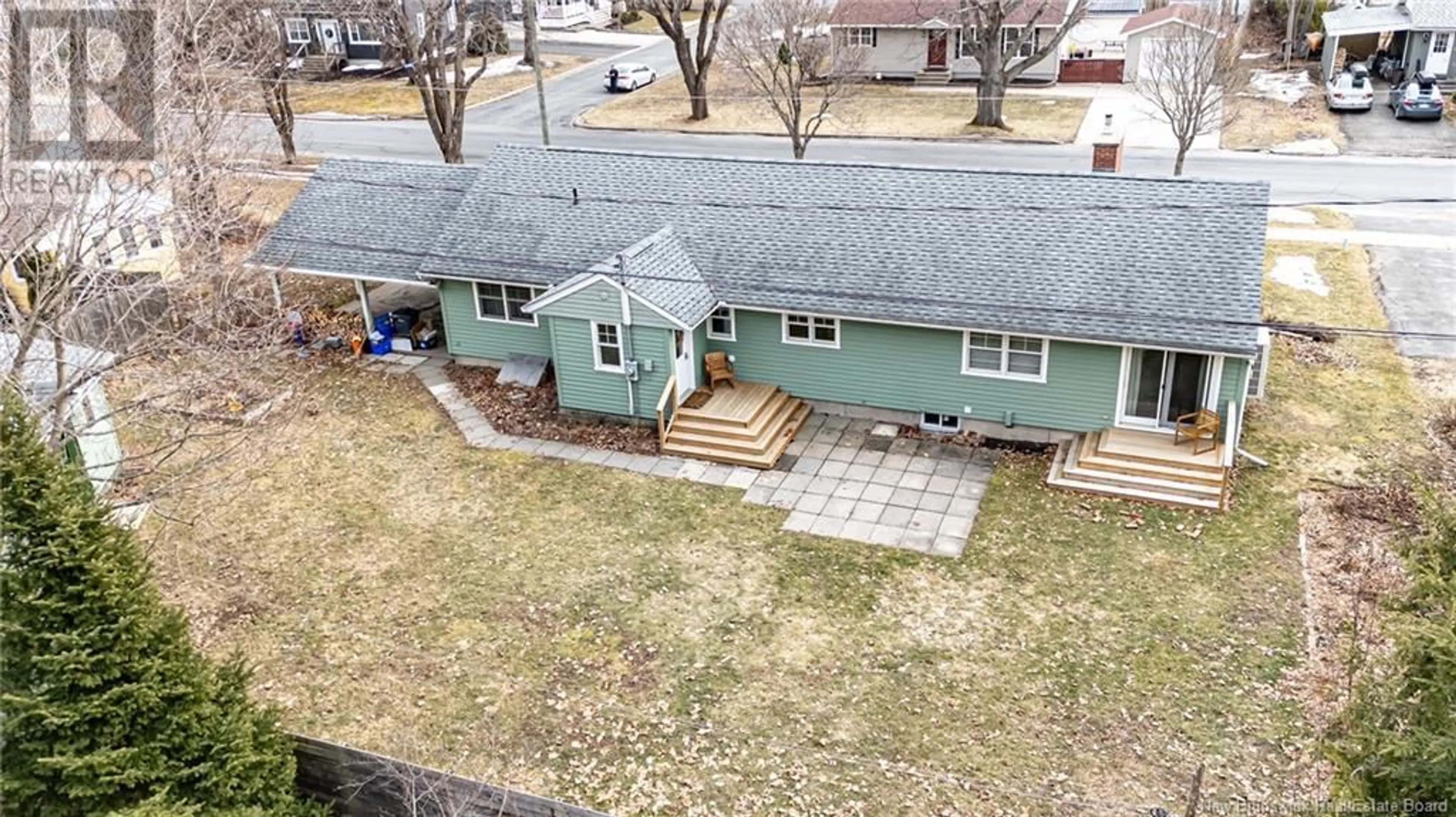319 Parkhurst Drive, Fredericton, New Brunswick E3B2K2
Contact us about this property
Highlights
Estimated valueThis is the price Wahi expects this property to sell for.
The calculation is powered by our Instant Home Value Estimate, which uses current market and property price trends to estimate your home’s value with a 90% accuracy rate.Not available
Price/Sqft$375/sqft
Monthly cost
Open Calculator
Description
Welcome to this expansive bungalow, a 3 bed/1.5 bath home filled with warmth, charm, and thoughtful updates in the sought-after Sunshine Gardens neighborhood. As you step through the stunning Craftsman front door, you are welcomed into a bright and inviting living room, where large windows fill the space with natural light. This cozy retreat, complete with a wood stove, sets the tone for warm and relaxing evenings. From here, the home flows seamlessly into the open-concept dining area and kitchen, perfect for hosting family and friends. The updated kitchen boasts sleek quartz countertops, refreshed cabinet hardware, modern faucets, and stylish new light fixtures, creating an elegant and functional heart of the home. The basement is finished with a large rec room and lots of space for extra storage or future development. The expansive backyard is a true highlight, basking in full afternoon sun and offering ample room for children to play or for outdoor entertaining. Meticulously maintained and thoughtfully upgraded, this home features a high-efficiency Mitsubishi Zuba forced air heat pumps, a freshly painted exterior, enhanced front walkway and steps, new mudroom cabinetry with an upgraded staircase, and modernized bathrooms with quartz countertops, new vanities, lighting, and faucets. The interior has been refreshed with new paint and stylish ceiling light fixtures throughout the main level, while the exterior front door has been repainted to enhance curb appeal. (id:39198)
Property Details
Interior
Features
Fourth level Floor
Other
Exterior
Features
Property History
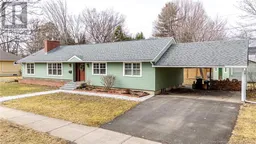 44
44
