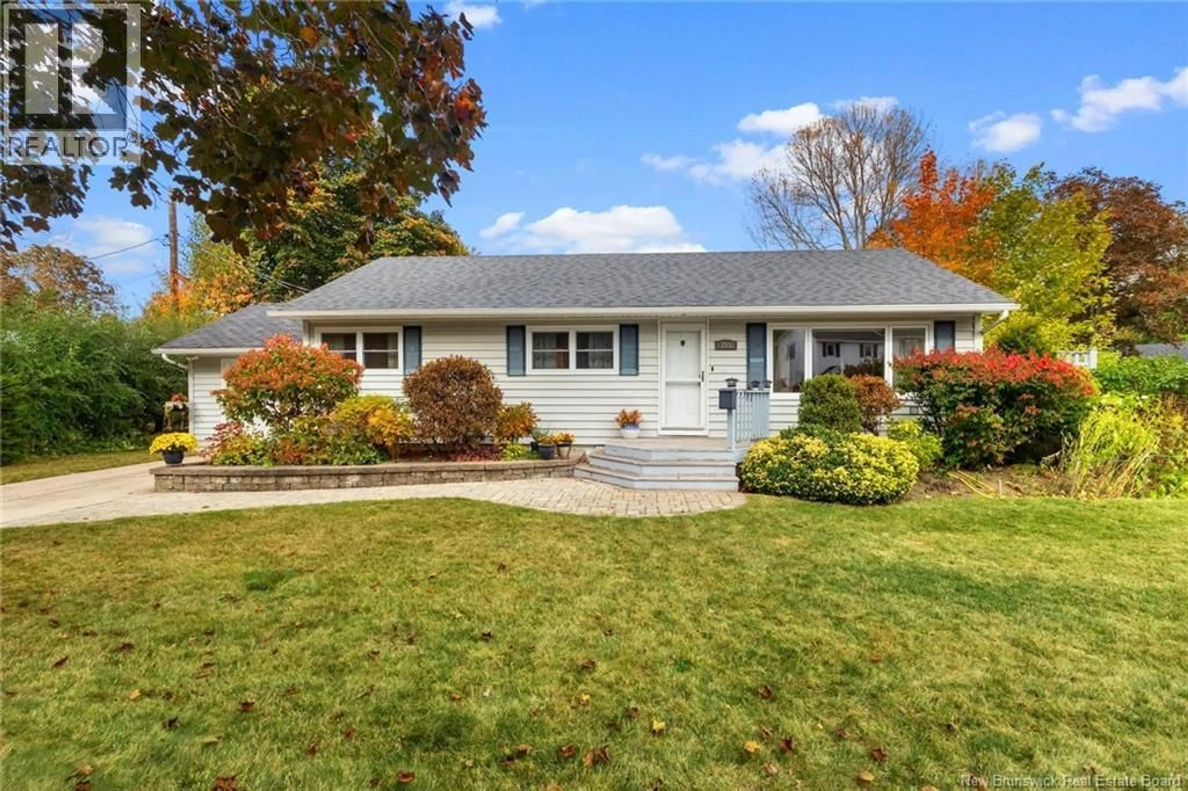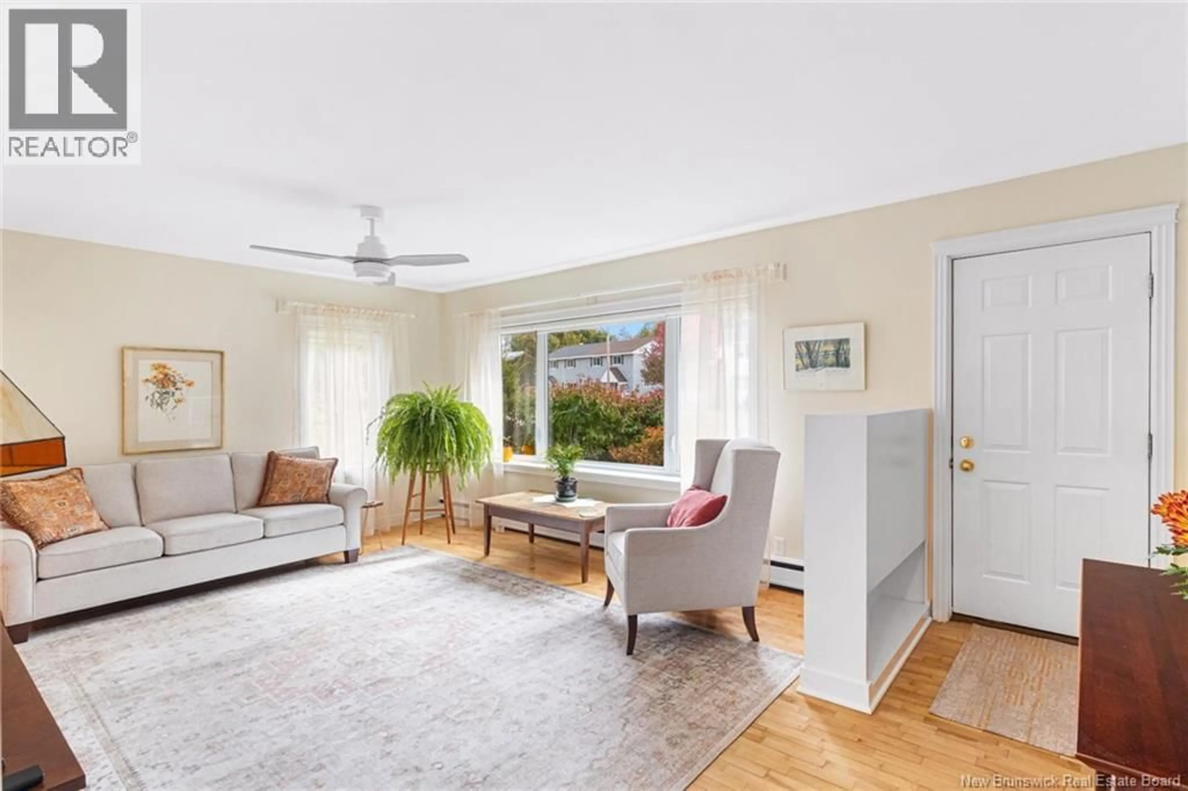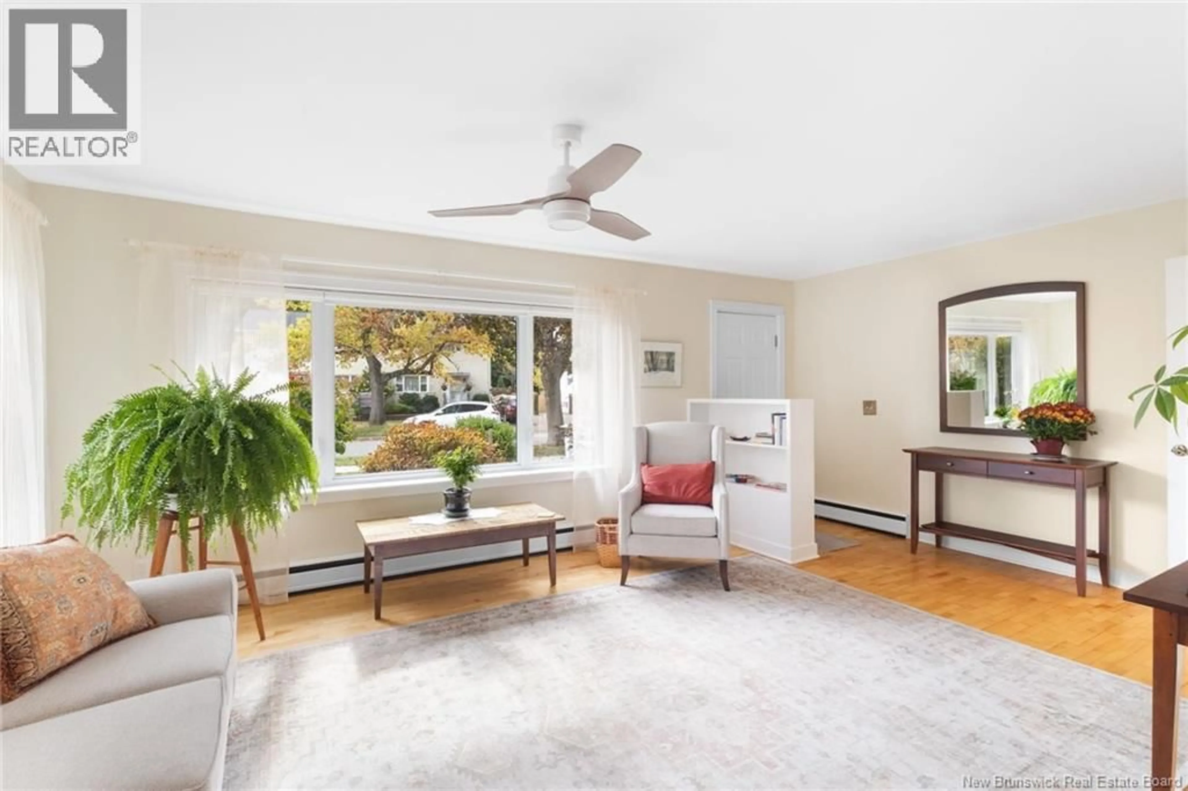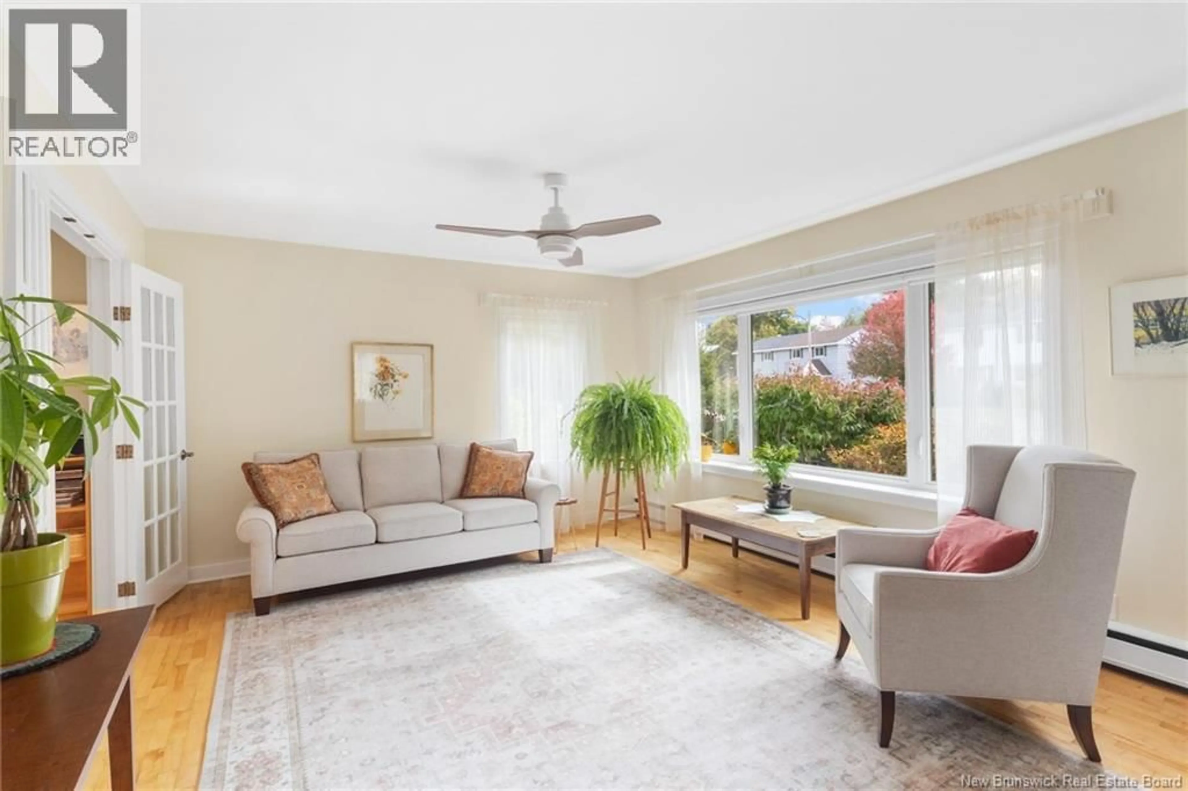195 INGLEWOOD DRIVE, Fredericton, New Brunswick E3B2K8
Contact us about this property
Highlights
Estimated valueThis is the price Wahi expects this property to sell for.
The calculation is powered by our Instant Home Value Estimate, which uses current market and property price trends to estimate your home’s value with a 90% accuracy rate.Not available
Price/Sqft$230/sqft
Monthly cost
Open Calculator
Description
Lovingly-maintained by the same owner for nearly 40 yrs, this professionally-updated 3BR bungalow in sought-after Sunshine Gardens is walking or biking distance to stores, offices, restaurants, the Wilmot splash pad, Odell Park disc golf, curling & Connaught Street school. The thoughtfully-landscaped & partially-fenced corner lot is just steps to the Citys extensive trail system. Inside youll find bright, airy & functional spaces, with quality workmanship & artful style. Gleaming hardwood & ceramics flow throughout the main floor. Large & numerous windows let in the south-facing light and views to the greenery outside. The kitchen is a cooks delight with oodles of custom cupboards, great prep space, and views and doors to the back deck and outdoor grilling. The bathroom has been completely updated over the years with a cleverly-designed vanity, quality finishes and multiple light sources. Downstairs youll find a huge rec room (complete with massive built-in storage cabinet), 4th BR (windows not egress), large laundry, and even a small workshop. The attached garage ensures you dont have to deal with snow-clearing in the winter, and its windows and handy man-door to the back walkway make gardening a literal breeze. Paved drive. Wrap-around deck with privacy screening. Newer mini-split heat pump and insulated siding. Appliances, Murphy bed and window coverings incld. If solidity and sustainability are top of mind for you, this just might be the peace youre looking for. (id:39198)
Property Details
Interior
Features
Basement Floor
Workshop
6'5'' x 10'6''Laundry room
11'0'' x 17'0''Bedroom
11'1'' x 12'0''Recreation room
11'2'' x 40'8''Property History
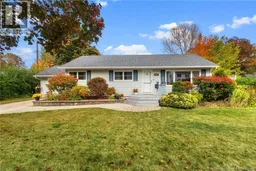 44
44
