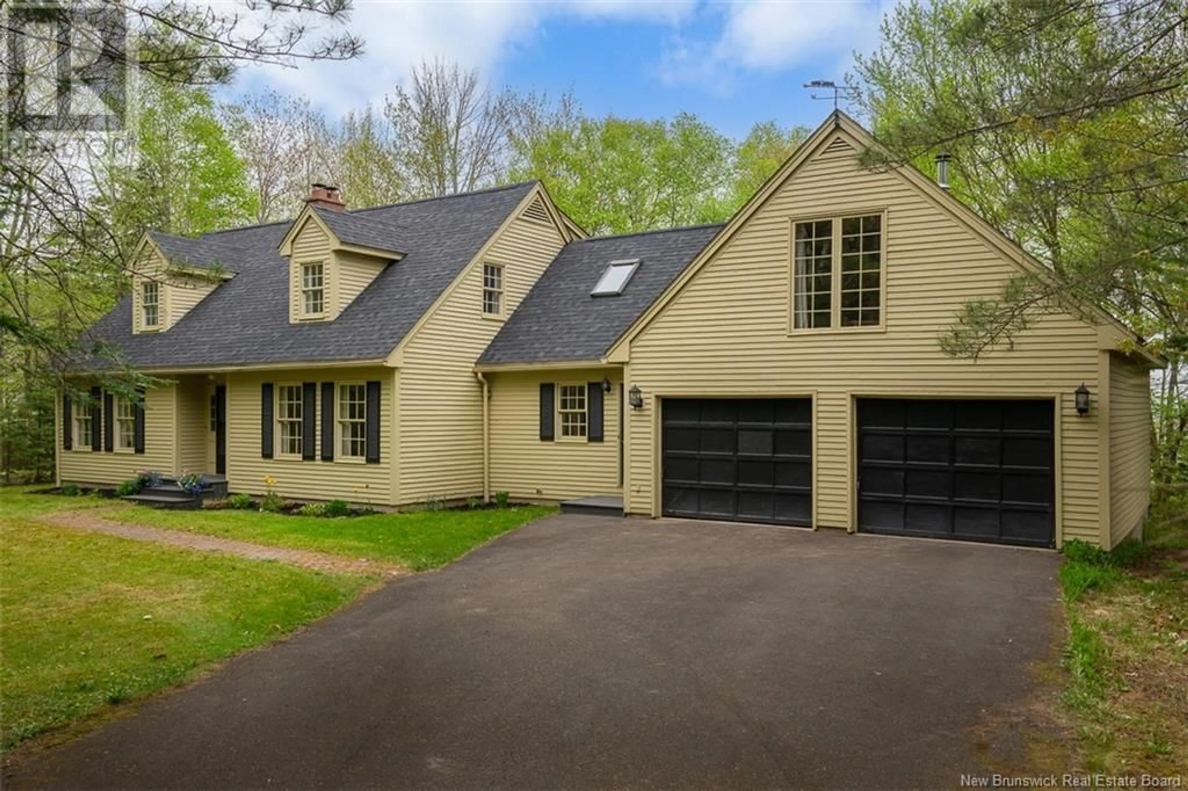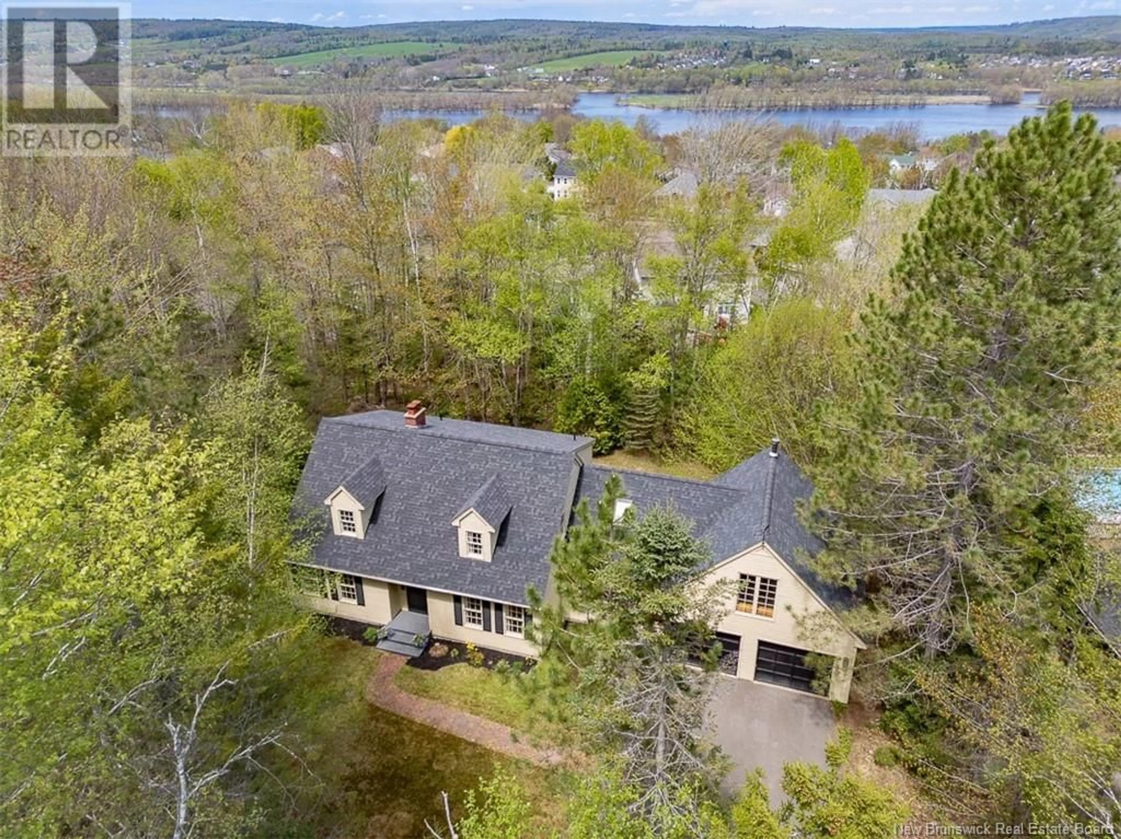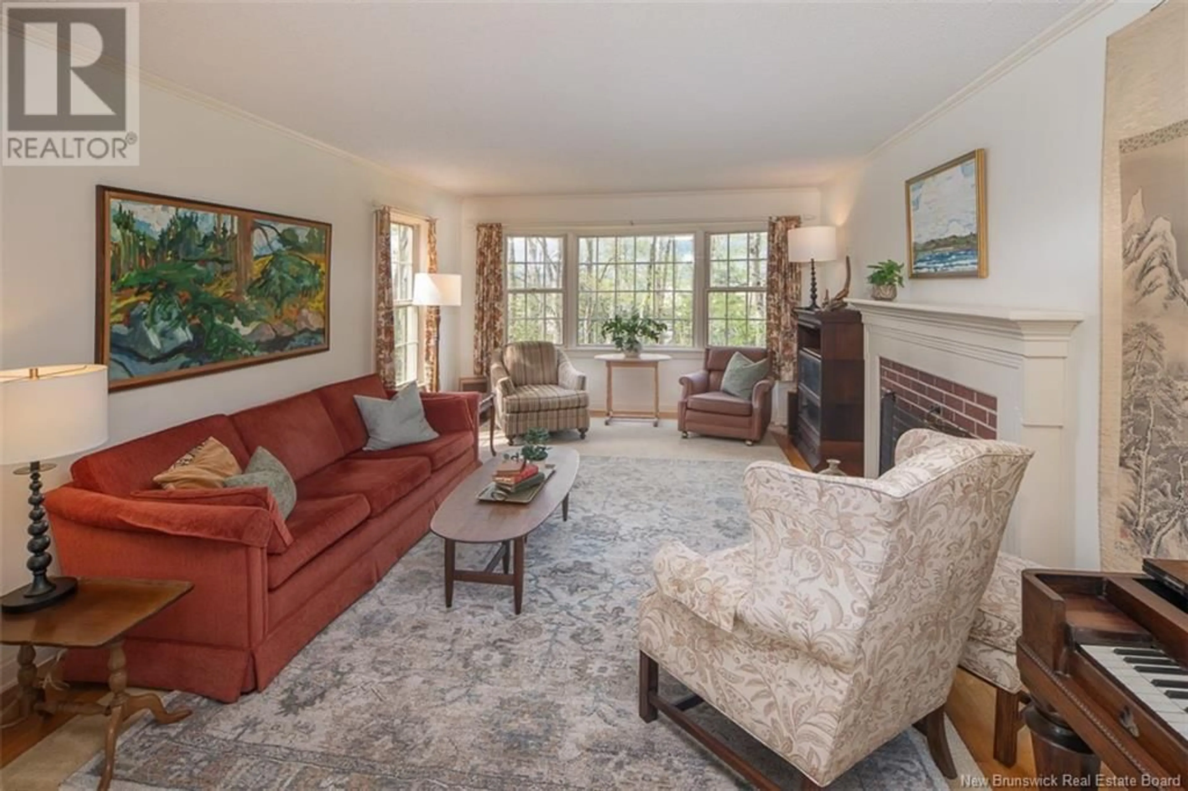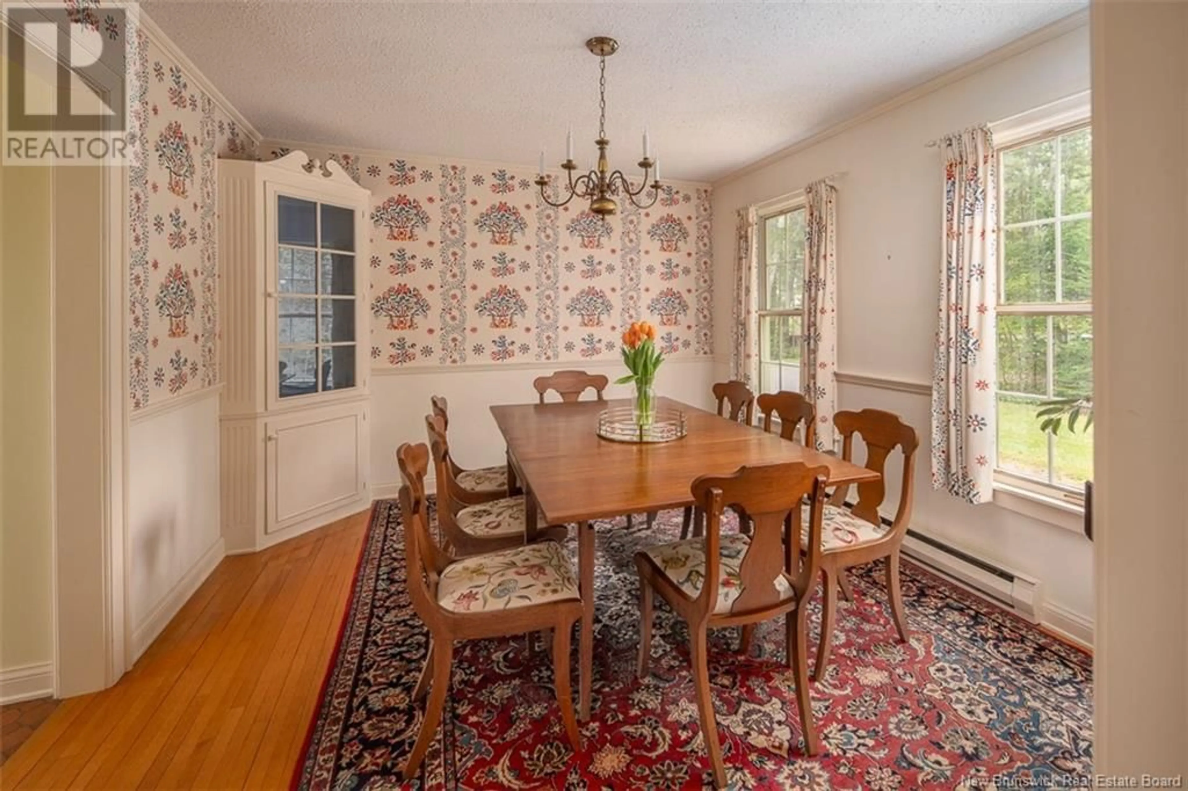375 SPRINGHILL ROAD, Fredericton, New Brunswick E3C1S2
Contact us about this property
Highlights
Estimated ValueThis is the price Wahi expects this property to sell for.
The calculation is powered by our Instant Home Value Estimate, which uses current market and property price trends to estimate your home’s value with a 90% accuracy rate.Not available
Price/Sqft$249/sqft
Est. Mortgage$3,006/mo
Tax Amount ()$4,675/yr
Days On Market23 days
Description
Nestled on a tree-lined ¾-acre lot on desirable southside, this charming Cape Cod offers timeless appeal. With 5 bedrooms, 1.5 bathrooms, attached garage & beautiful loft space, this home balances spaciousness & warmth. Its filled with character, from the plentiful built-in storage nooks & shelves to the carefully chosen wallpaper that could tell stories of family memories of yesteryears. Additionally, the home is ideally situated in the Garden Creek School zone & minutes from amenities! Main floor offers with a classic, convenient layout. Youll find a bright kitchen with dining nook & laundry closet. The dining area offers patio door access to the large back deck. Next is the formal dining room, a fantastic space for hosting! Bonus room on this level works perfectly as an office or bedroom. The large, sun-soaked living room offers plentiful windows with a view of both the front & back yards. Completing the main floor is a generously-sized mudroom with a powder room & access to the loft. Upstairs, you'll find four comfortable bedrooms & a full bath. Next is partially finished basement with a direct walkout to the backyard. This space is ready for your rec room, workshop, or theatre room dreams. Completing the home is the wood-beamed loft over the garage - a versatile space perfect for a studio, home gym & more. This is more than a houseits the kind of home where stories are made. Classic, comfortable & full of potential. (id:39198)
Property Details
Interior
Features
Second level Floor
Loft
10'11'' x 13'9''Loft
16'0'' x 22'9''4pc Bathroom
6'1'' x 11'0''Primary Bedroom
13'2'' x 13'7''Property History
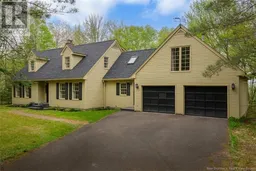 50
50
