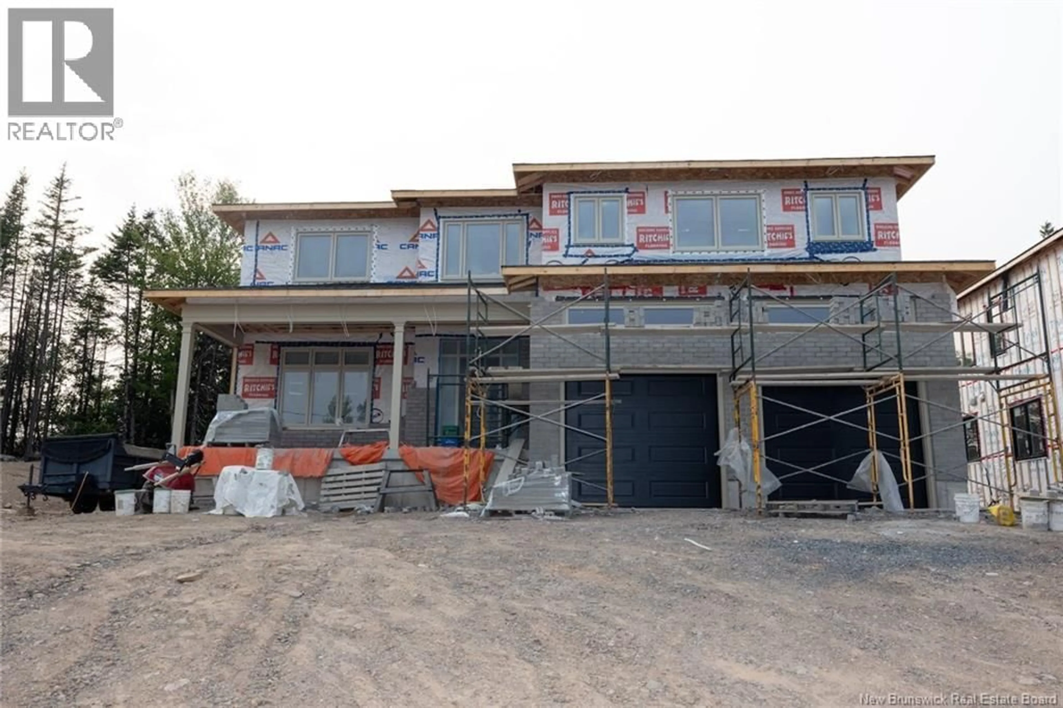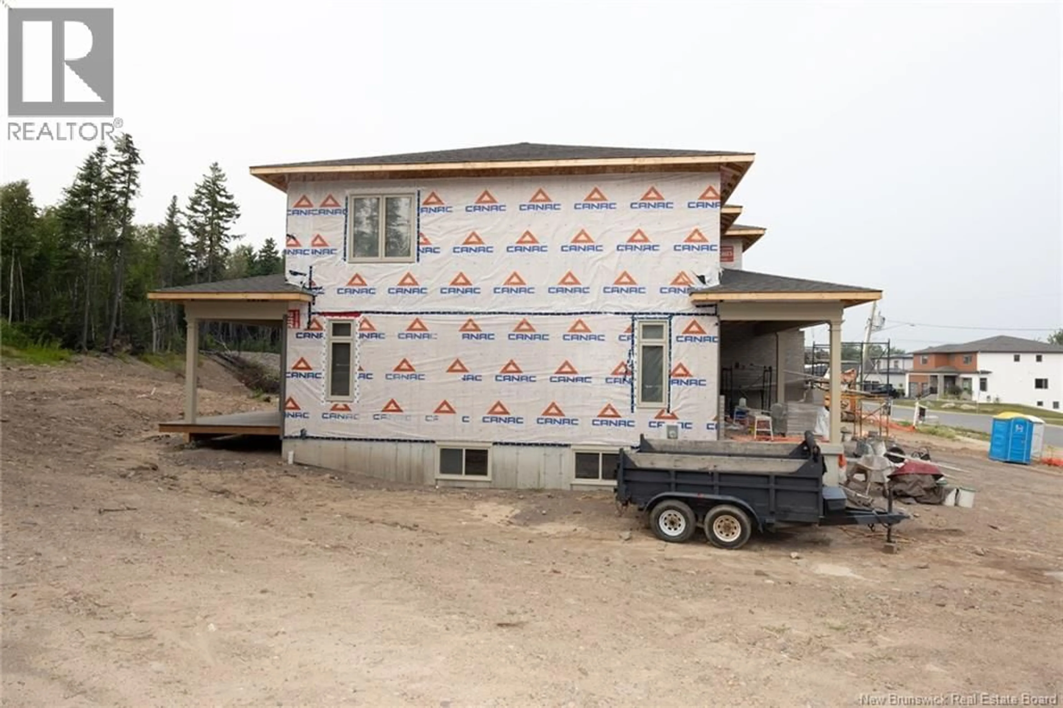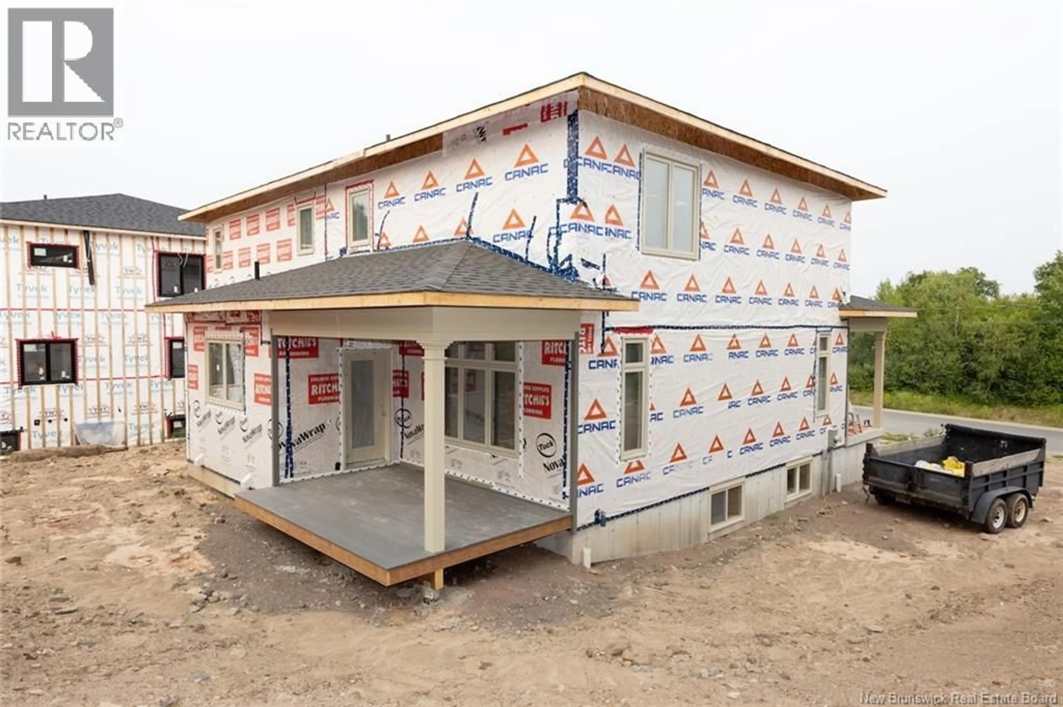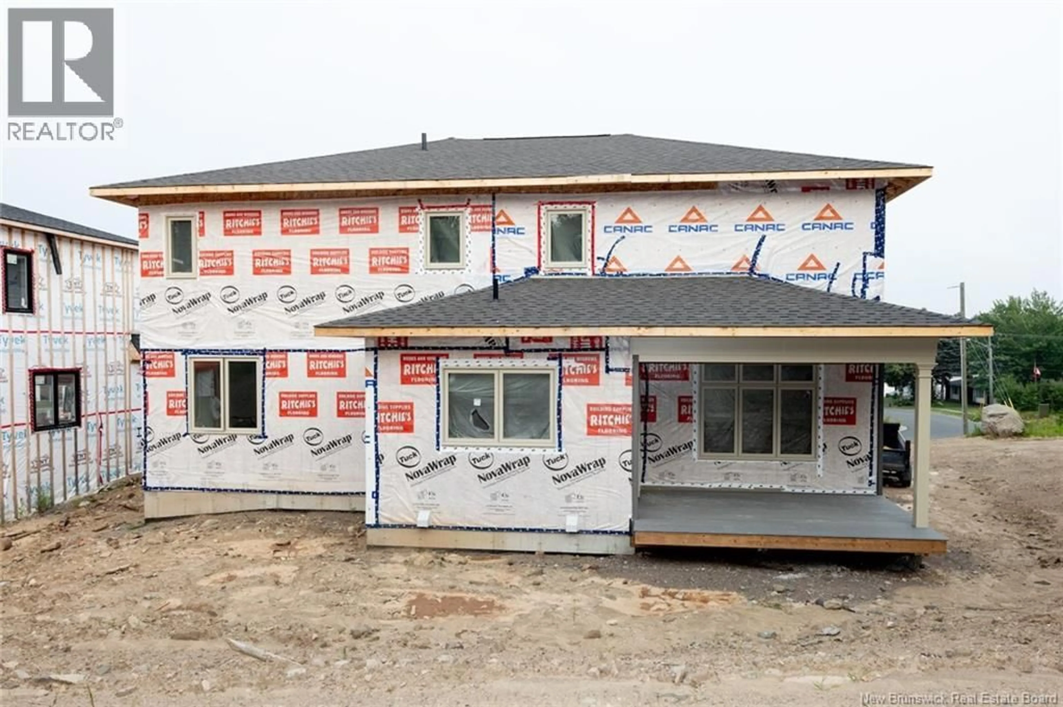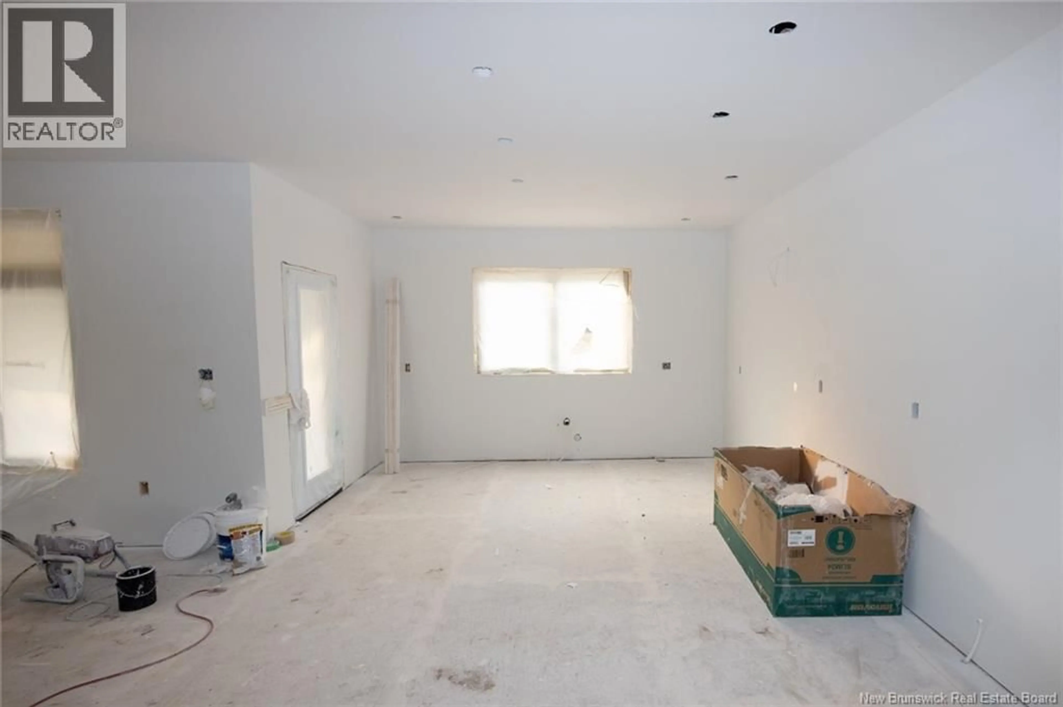520 WETMORE ROAD, Fredericton, New Brunswick E3B0X5
Contact us about this property
Highlights
Estimated valueThis is the price Wahi expects this property to sell for.
The calculation is powered by our Instant Home Value Estimate, which uses current market and property price trends to estimate your home’s value with a 90% accuracy rate.Not available
Price/Sqft$362/sqft
Monthly cost
Open Calculator
Description
This exquisite two-storey home, spanning over 3,000 square feet, epitomizes modern luxury and comfort. The interior boasts 9-foot ceilings that enhance the sense of space and light throughout the expansive rooms. The energy-efficient heat pump ensures optimal climate control year-round. At the heart of this home lies a custom kitchen by Avondale with Quartz countertops designed for both functionality and elegance with separate pantry. Off the kitchen to your covered deck made with composite for low to no maintenance. Open concept dining room and living room, great for entertaining. Main floor has a bedroom/office with it's own ensuite. A half bath is also on this level. Large foyer with staircase leading to the second floor. Upstairs the large Primary suite has it's own heat pump for extra comfort, large walk-in closet and ensuite with soaker tub, tiled shower and double sinks. Two other generously sized bedrooms, full bathroom and laundry room complete this floor. Lower level finished with drywall and roughed in plumbing for bathroom, the rest awaits your personal touch. Attached double garage with 14ft ceilings. Outside stone/brick and vinyl siding. Yard will be graded and crushed rock driveway. LUX Home Warranty. HST rebate back to the vendor. (id:39198)
Property Details
Interior
Features
Basement Floor
Other
Property History
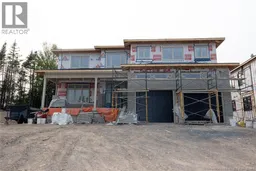 27
27
