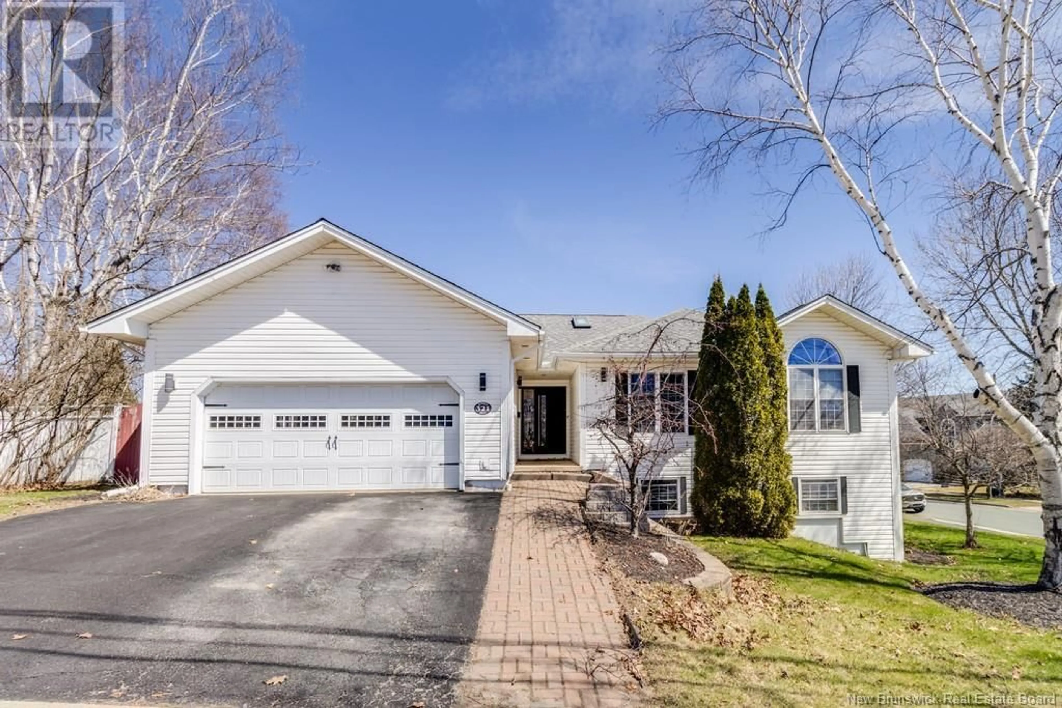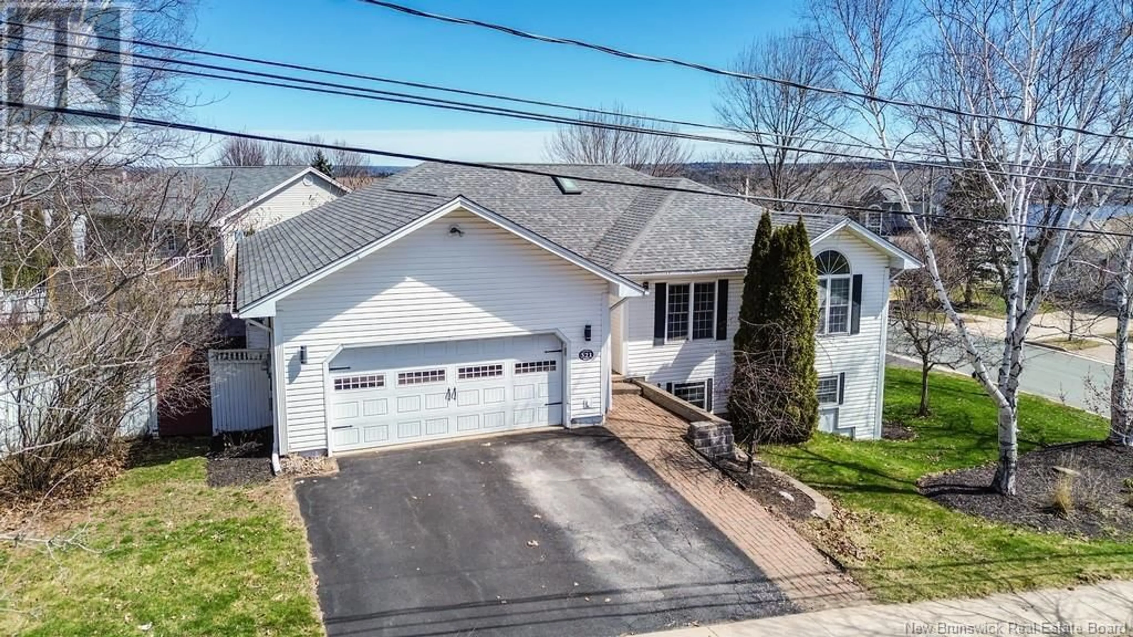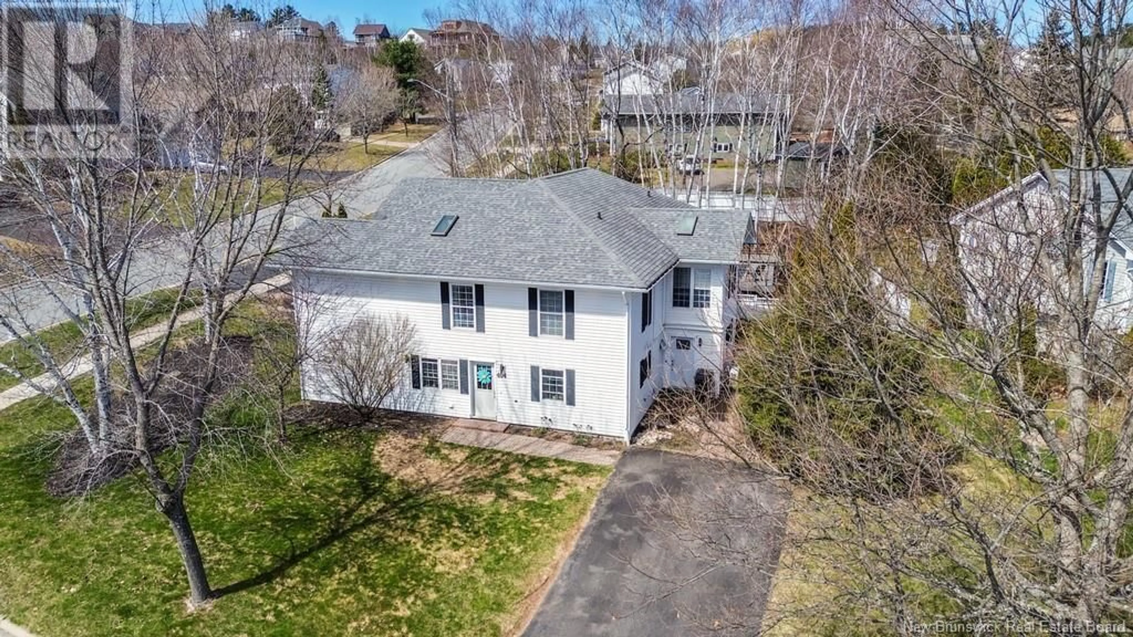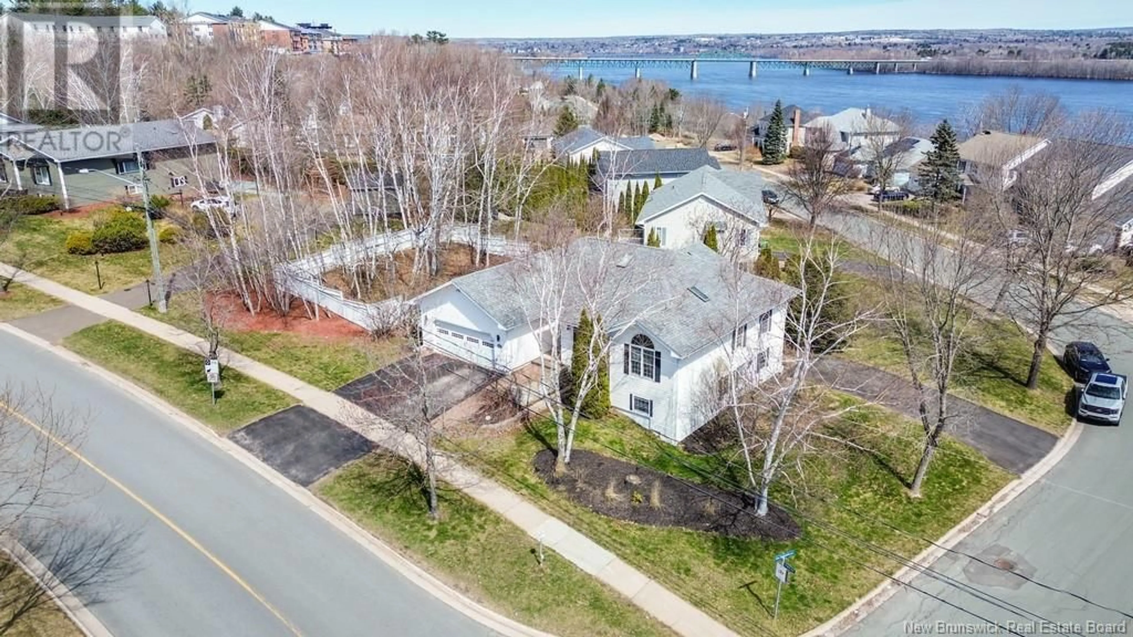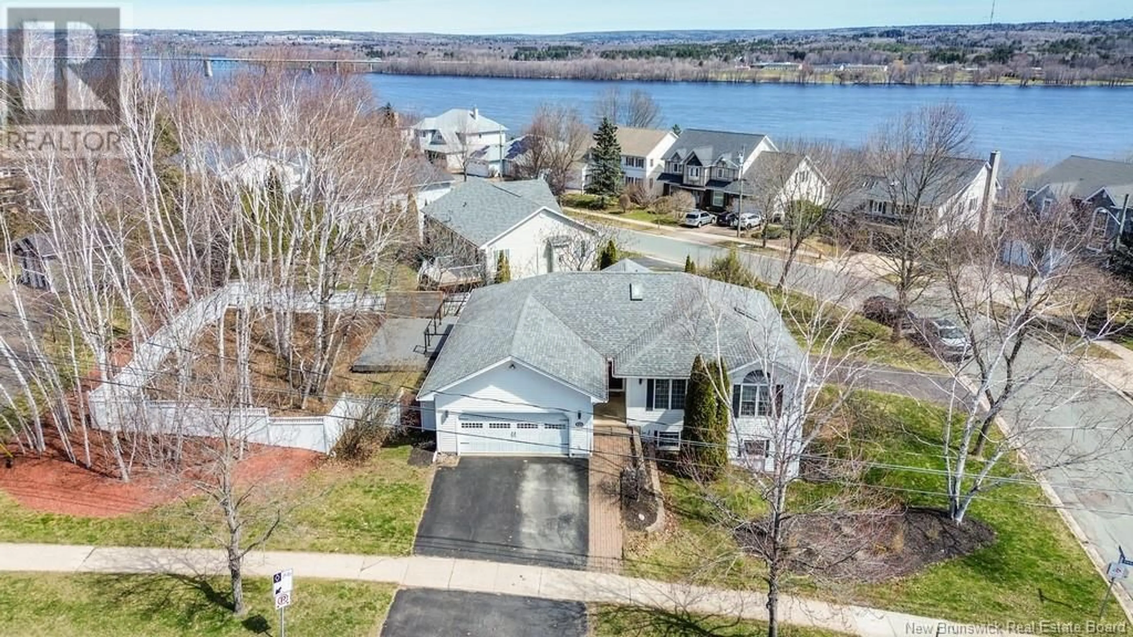321 KIMBLE DRIVE, Fredericton, New Brunswick E3B6Y5
Contact us about this property
Highlights
Estimated ValueThis is the price Wahi expects this property to sell for.
The calculation is powered by our Instant Home Value Estimate, which uses current market and property price trends to estimate your home’s value with a 90% accuracy rate.Not available
Price/Sqft$434/sqft
Est. Mortgage$3,263/mo
Tax Amount ()$6,946/yr
Days On Market14 hours
Description
Welcome to an extraordinary residence in the heart of Skyline Acres, one of Frederictons most coveted and conveniently located communities. Perfectly positioned near uptown shopping, dining, parks, and top-tier schools, this expansive executive bungalow seamlessly blends timeless design with modern functionality. Step inside to discover soaring 16-foot cathedral ceilings that crown the main living space, where a custom granite fireplace serves as a striking architectural centrepiece. The open-concept layout is both elegant and inviting, with abundant natural light enhancing every refined finish. The kitchen boasts sleek quartz countertops, a spacious eat-in nook, and a thoughtfully designed flow that caters to both everyday living and sophisticated entertaining. The main level features three generously sized bedrooms and two luxurious full bathrooms, offering exceptional comfort and privacy for the discerning homeowner.For year-round comfort, the home is equipped with dual ductless heat pumps, ensuring efficient climate control throughout the seasons. Outside, indulge in the serene beauty of the outdoors with maintenance-free composite decking, ideal for both quiet mornings and upscale gatherings. The lower level is equally impressive, featuring a private walkout 2-bedroom apartment on its own meterperfect for premium rental incomeas well as an additional granny suite to accommodate multigenerational living or long-term guests with grace and ease. (id:39198)
Property Details
Interior
Features
Basement Floor
Bath (# pieces 1-6)
7'9'' x 8'1''Bedroom
9'3'' x 9'3''Bedroom
12'0'' x 10'10''Living room
16'11'' x 14'3''Property History
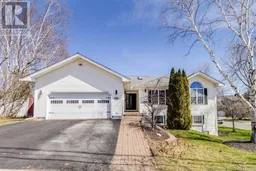 50
50
