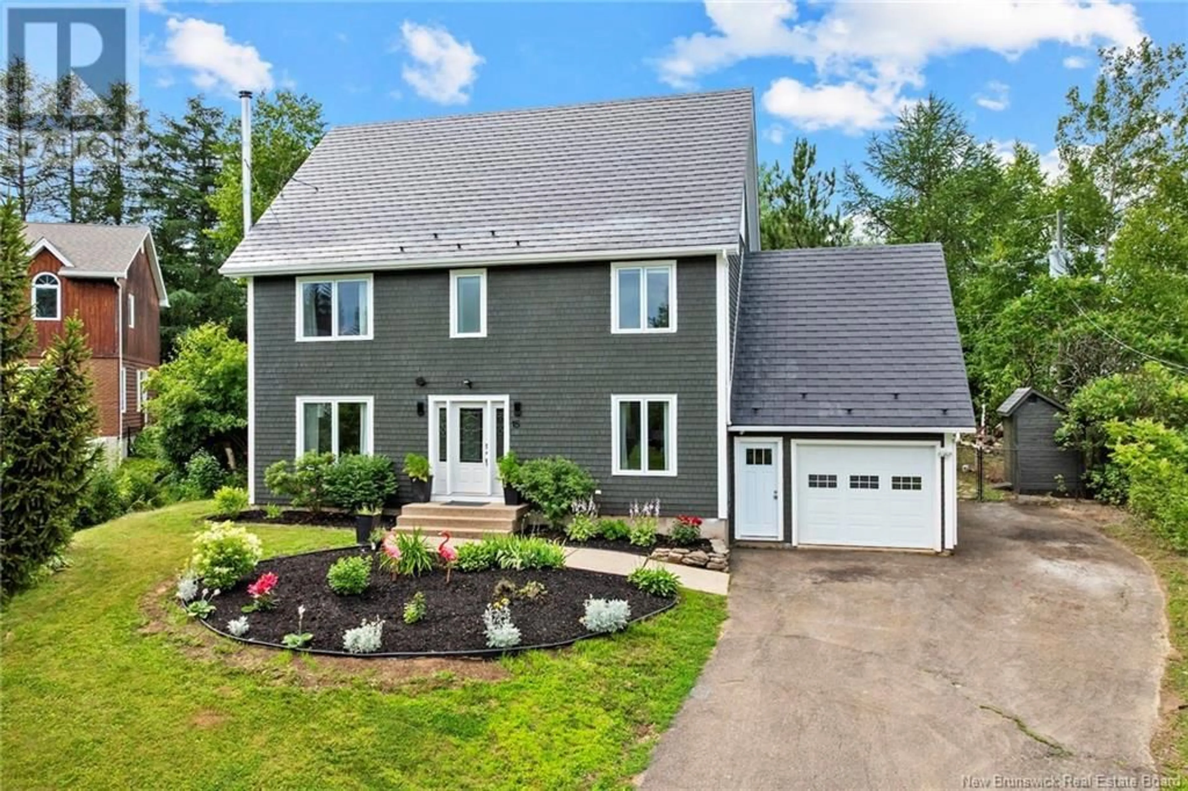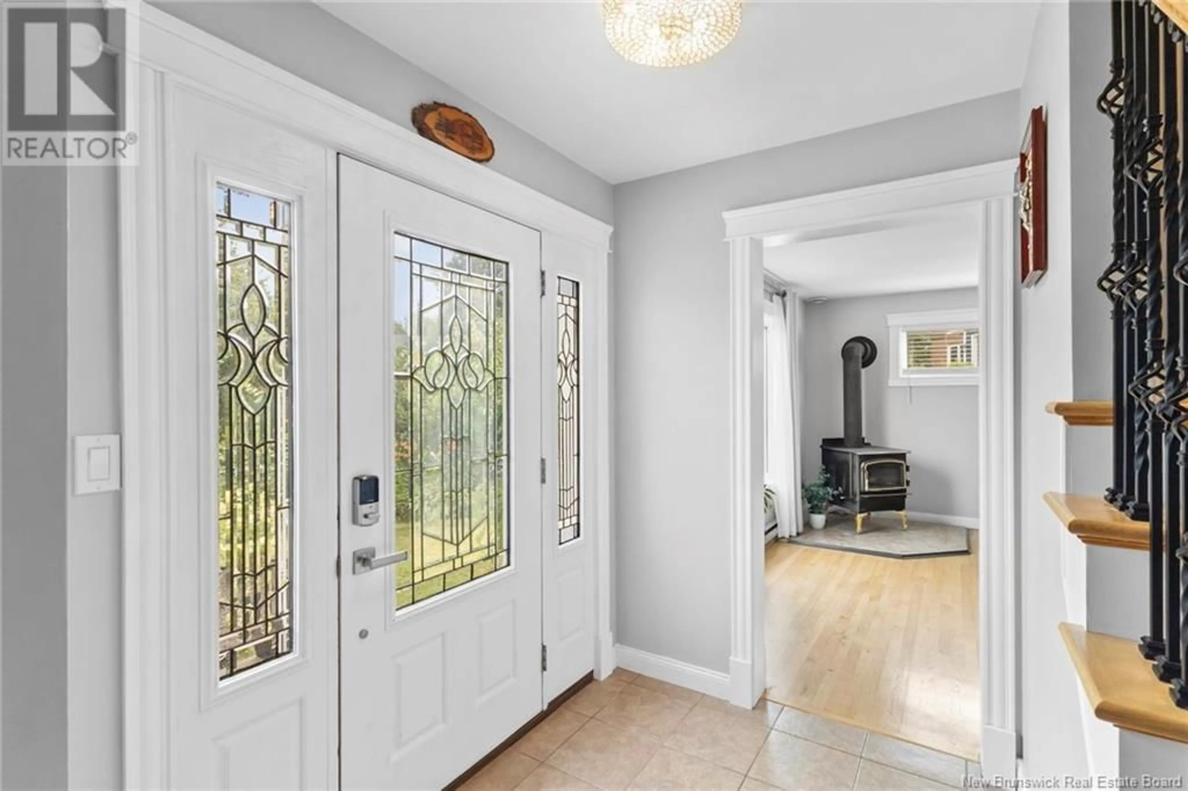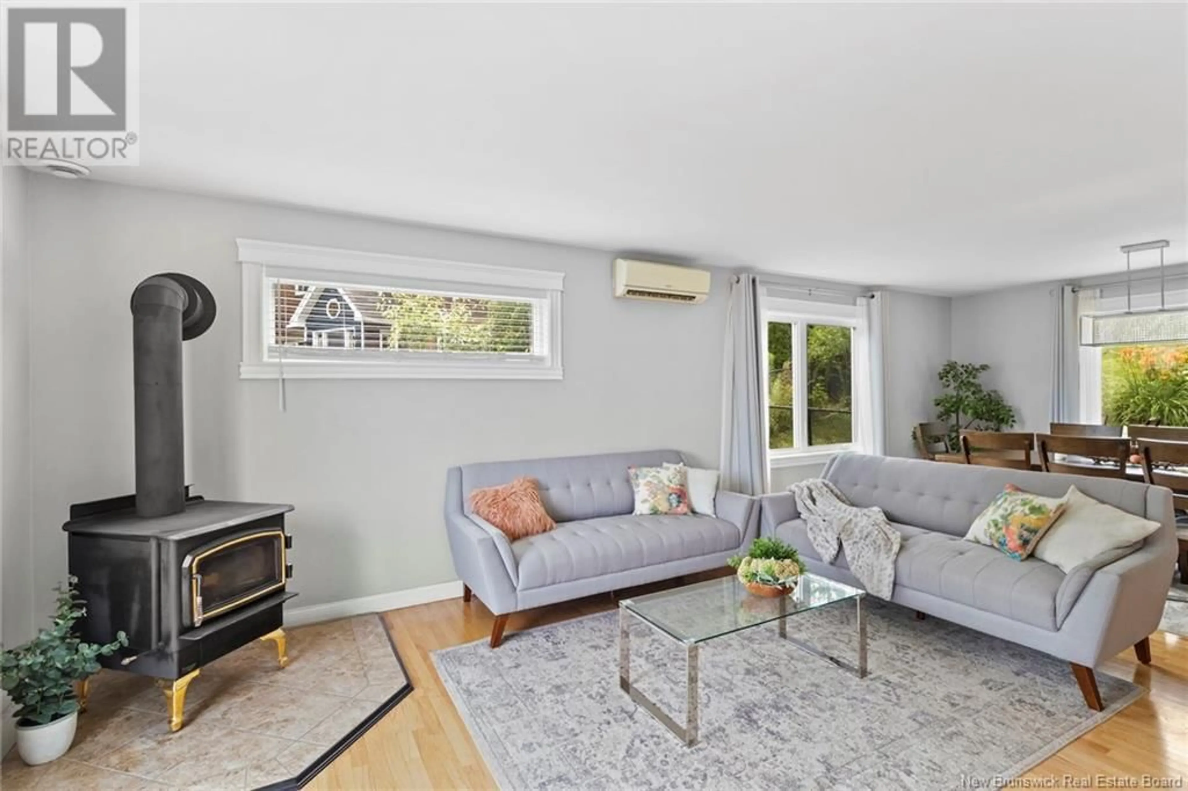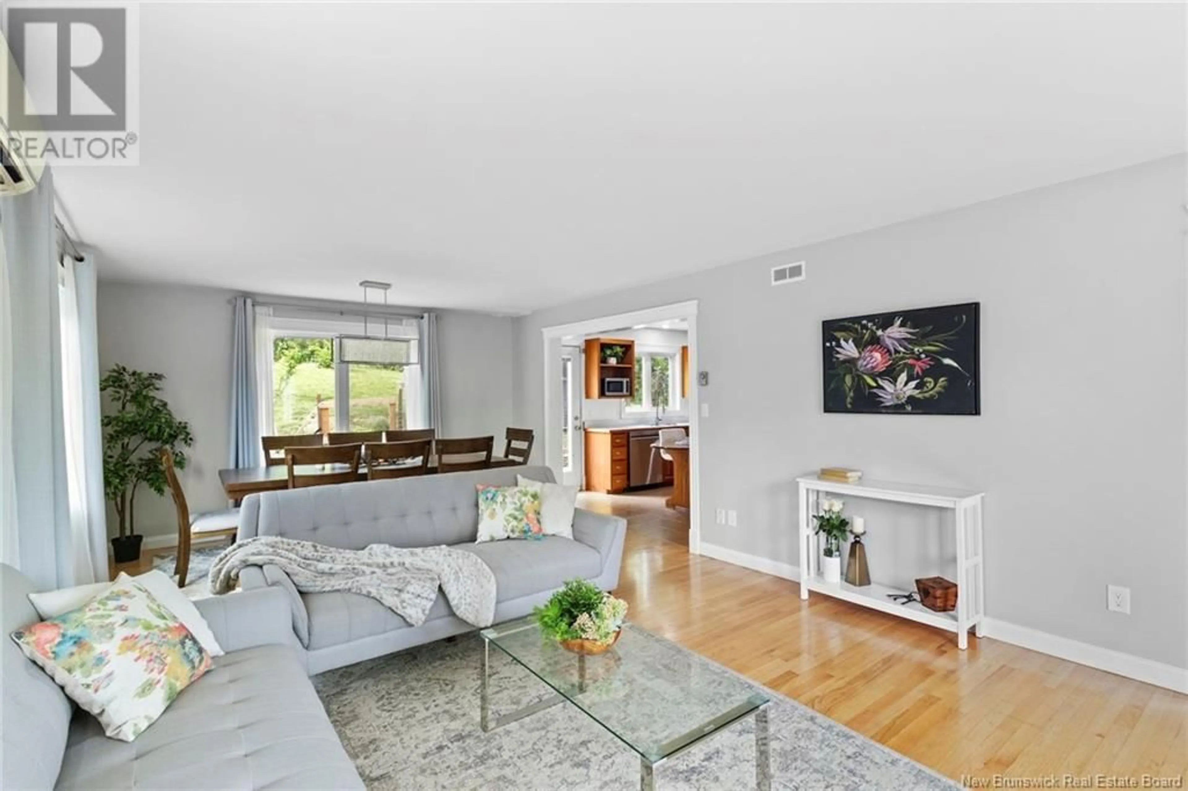15 CARTER COURT, Fredericton, New Brunswick E3B6Y1
Contact us about this property
Highlights
Estimated valueThis is the price Wahi expects this property to sell for.
The calculation is powered by our Instant Home Value Estimate, which uses current market and property price trends to estimate your home’s value with a 90% accuracy rate.Not available
Price/Sqft$197/sqft
Monthly cost
Open Calculator
Description
This custom-built & stunningly-renovated family home w huge private yard on a quiet Southwood court is mins from uptown, downtown, schools, sports facilities, the trail system, universities, medical facilities & highway access. If youve ever felt torn between the convenience of city living & the tranquility (and sustainability) of rural life, this just might be the one for you. With 4 BRs (all on one level!), a dedicated home office, 3 magazine-worthy bathrooms (& rough-in for a 4th), main floor laundry, open-concept kitchen, huge bonus room, partially-finished basement & fully-fenced backyard this home can fit your entire crew in comfort. Brand new windows throughout let the daylight & views stream in. This is no more apparent than in the 3rd-floor bonus space with its expansive view of the river valley in the front & cottage-like view of the terraced yard in the back. Beautiful quality hardwood & ceramic floors flow throughout the entire main, 2nd & 3rd floors. Exquisite tile fully lines the main & ensuite bathrooms, w soaker tub in the ensuite & 2 sinks in the family bath. 2 Mini-split heat pumps & woodstove. Generous closet space throughout, incling doubles in most BRs. Attached & drywalled extra long garage (hello workshop!); garden shed; chicken coop (if you wish); basement cold room. Extra long & wide paved drive. Lifetime steel roof. Central vac, full suite of stainless-steel appliances included. Maybe its time to homestead in the centre of it all (id:39198)
Property Details
Interior
Features
Basement Floor
Cold room
3'6'' x 6'4''Storage
8'6'' x 11'5''Storage
20'7'' x 25'3''Recreation room
25'3'' x 13'3''Property History
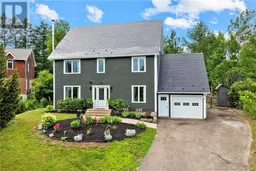 47
47
