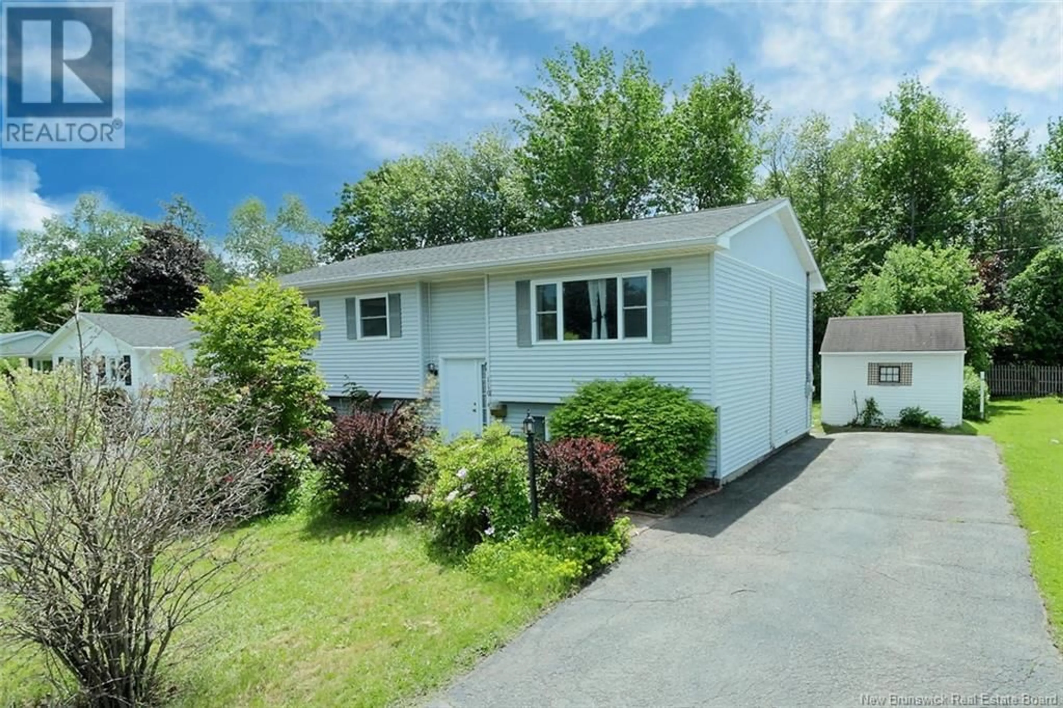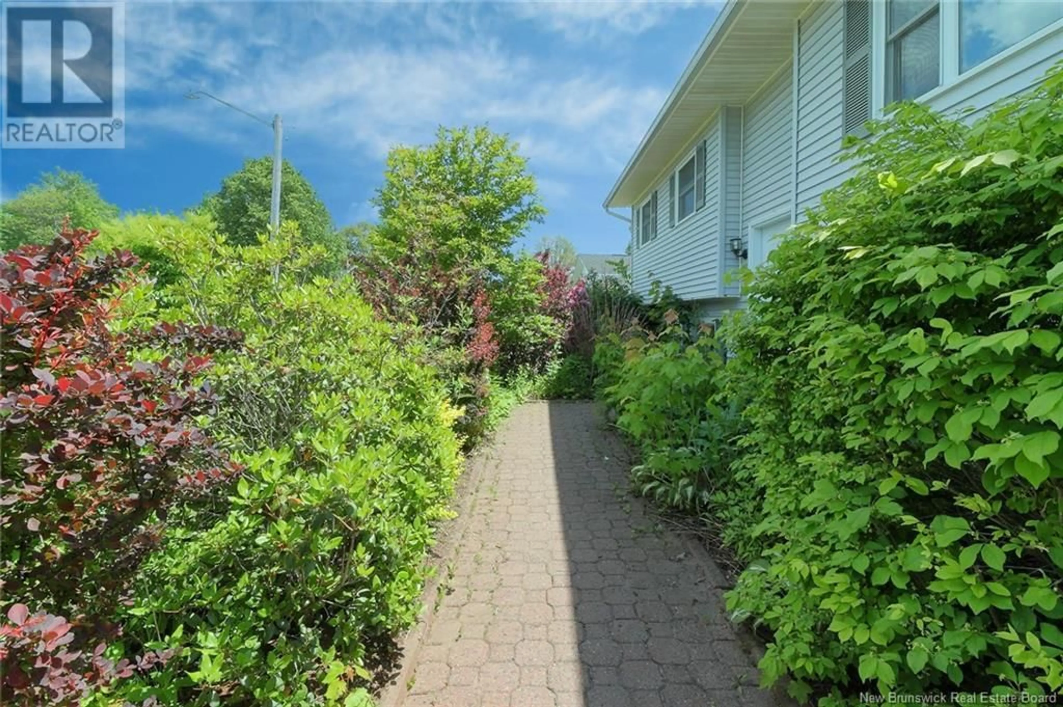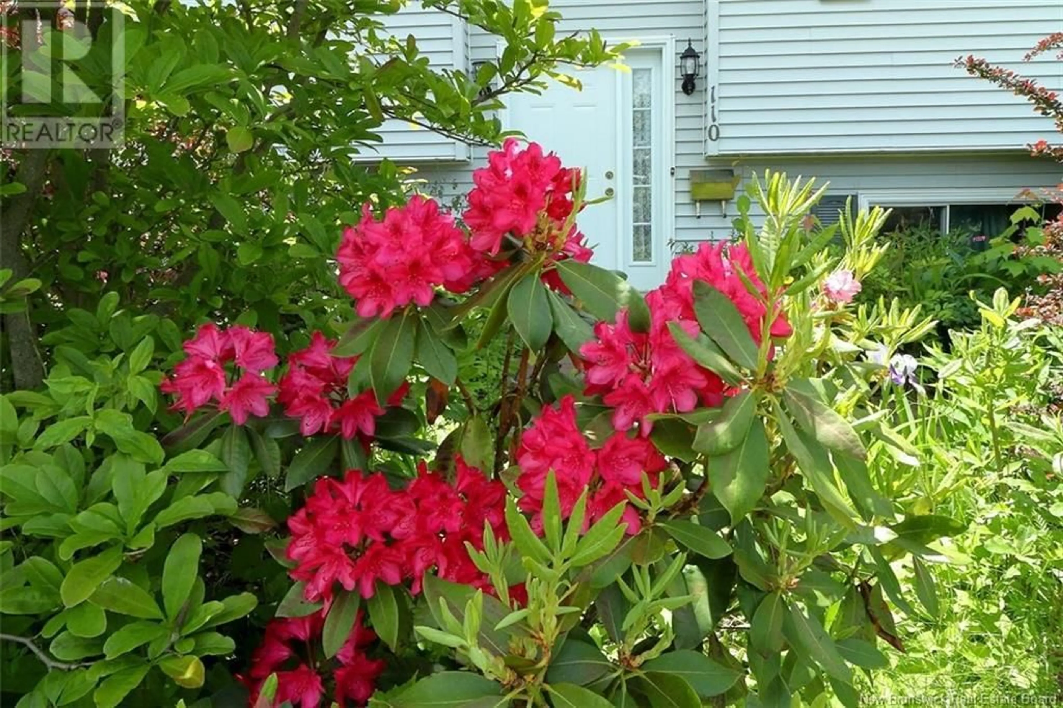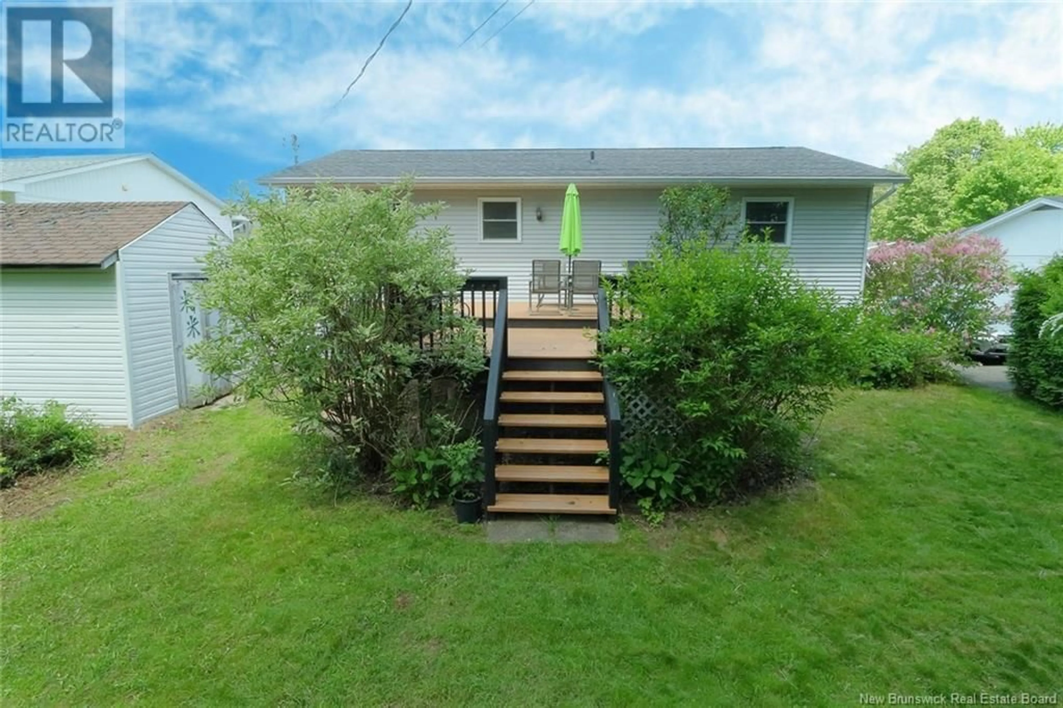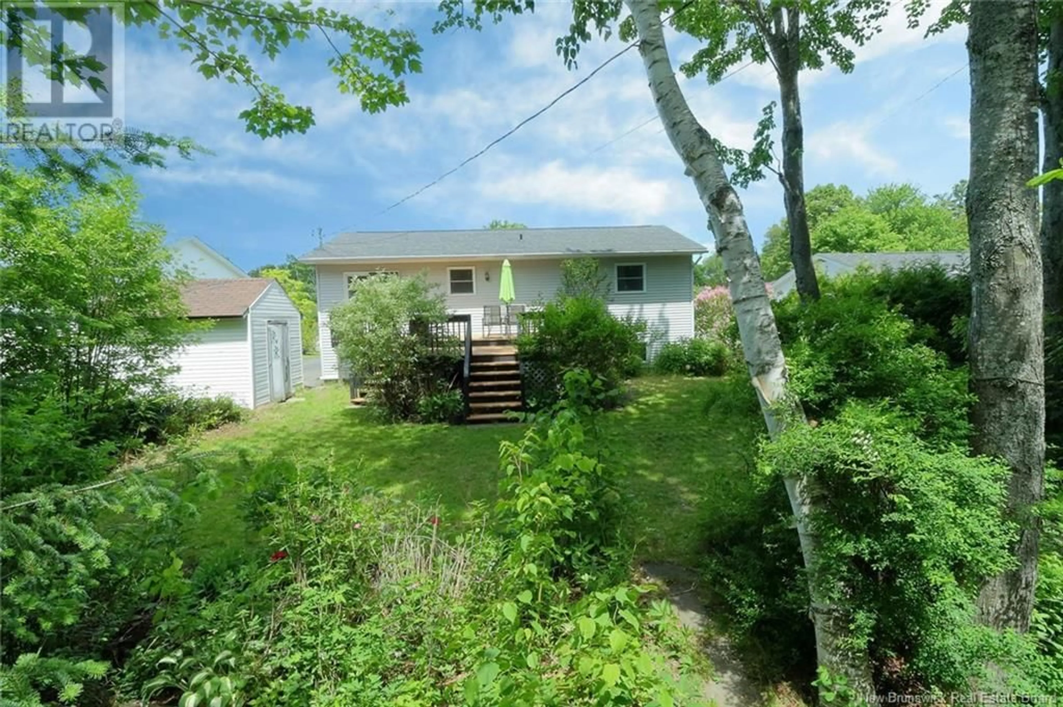110 CHANDLER DRIVE, Fredericton, New Brunswick E3B5S7
Contact us about this property
Highlights
Estimated valueThis is the price Wahi expects this property to sell for.
The calculation is powered by our Instant Home Value Estimate, which uses current market and property price trends to estimate your home’s value with a 90% accuracy rate.Not available
Price/Sqft$357/sqft
Monthly cost
Open Calculator
Description
Welcome to 110 Chandler Drive, nestled in one of Frederictons most sought-after neighbourhoods, Southwood Park. Ideally located just minutes from schools, parks, shopping centres, restaurants, public transit, and close proximity to both UNB and STU, this home is perfectly situated for convenience and lifestyle. Inside, you'll find a bright and inviting layout featuring three bedrooms upstairs and two additional bedrooms downstairs, with a full bathroom on each level, ideal for growing families or multi-generational living. The main floor boasts a spacious living area, a well-appointed kitchen, and a cozy dining room with patio doors that open to an outdoor deck, perfect for summer entertaining. Downstairs, enjoy a comfortable family room, as well as a dedicated laundry and storage area for added functionality. Step outside into a beautifully landscaped yard filled with established perennials that bloom continuously from the last frost to the first frost, offering both seasonal beauty and natural privacy. Whether you're hosting barbecues or enjoying a peaceful evening outdoors, the backyard is a true retreat. The home has been recently upgraded with new ductless heat pumps and added insulation, ensuring year-round comfort and energy efficiency. Don't miss your opportunity to own this exceptional property in a prime location! (id:39198)
Property Details
Interior
Features
Basement Floor
Bedroom
11'8'' x 13'2''Laundry room
11'8'' x 21'0''Family room
18'0'' x 11'9''Bedroom
11'6'' x 15'2''Property History
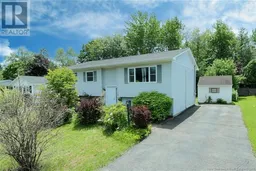 49
49
