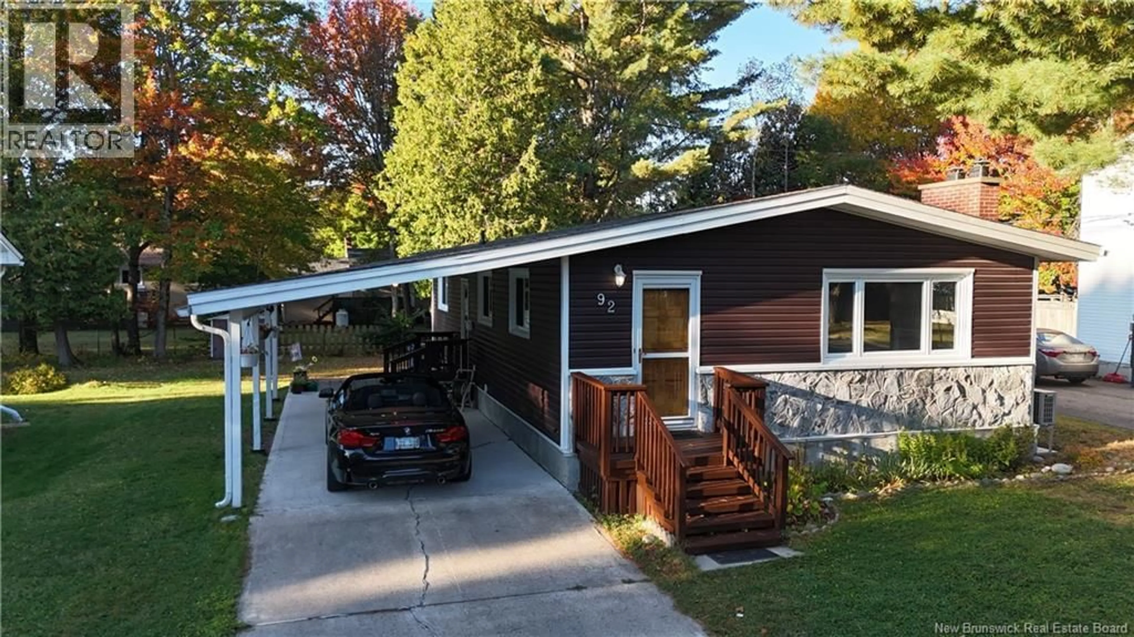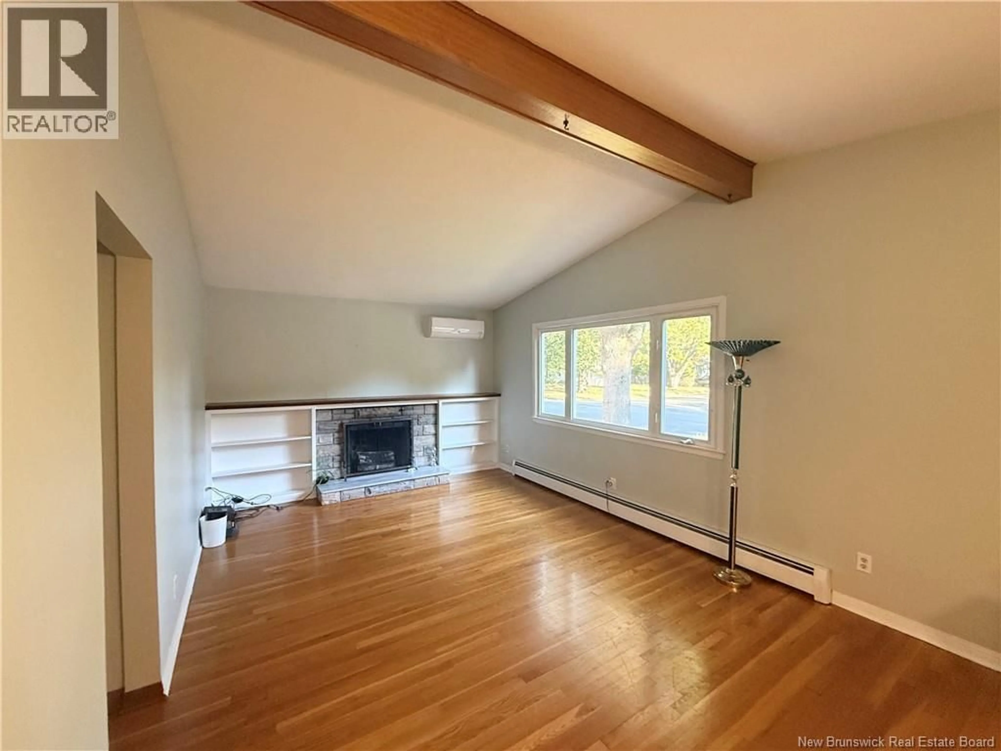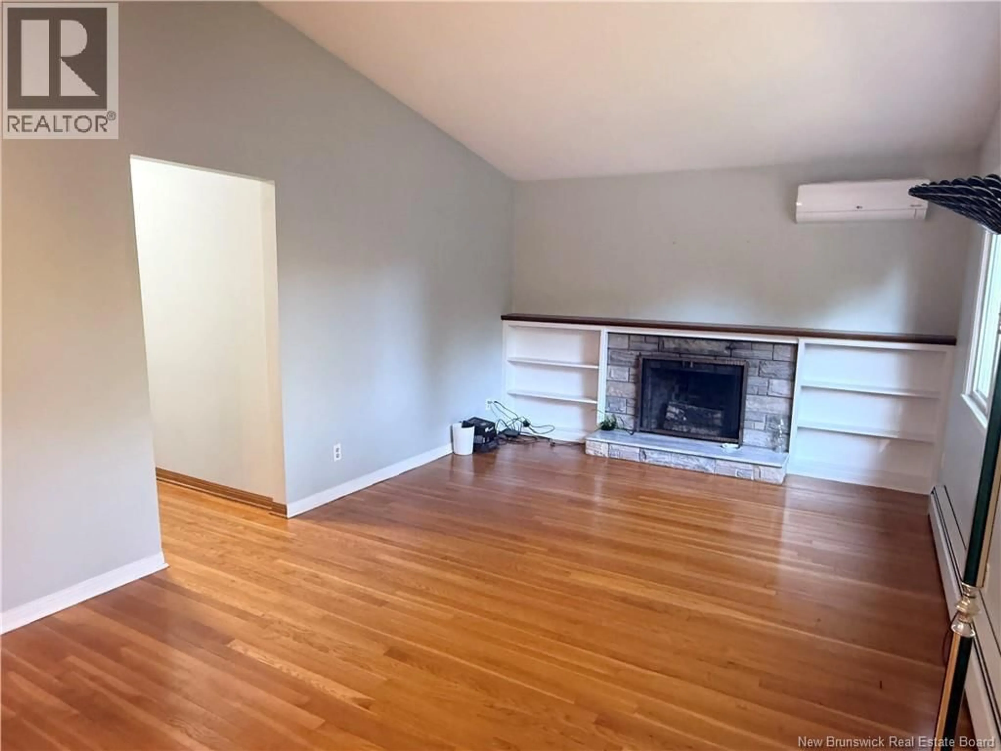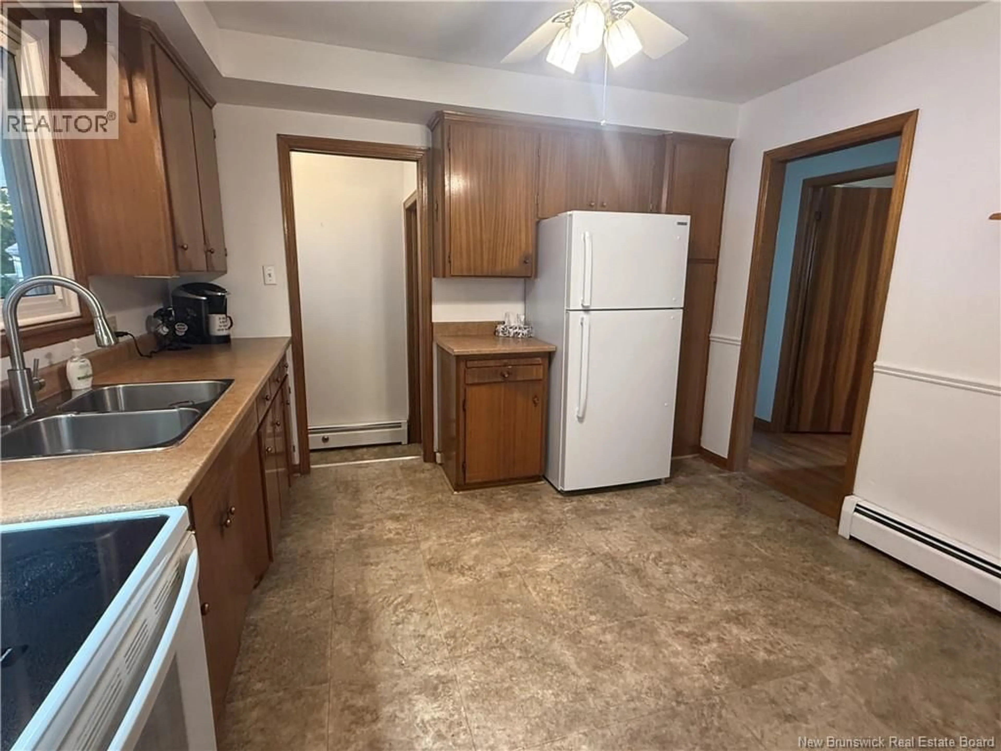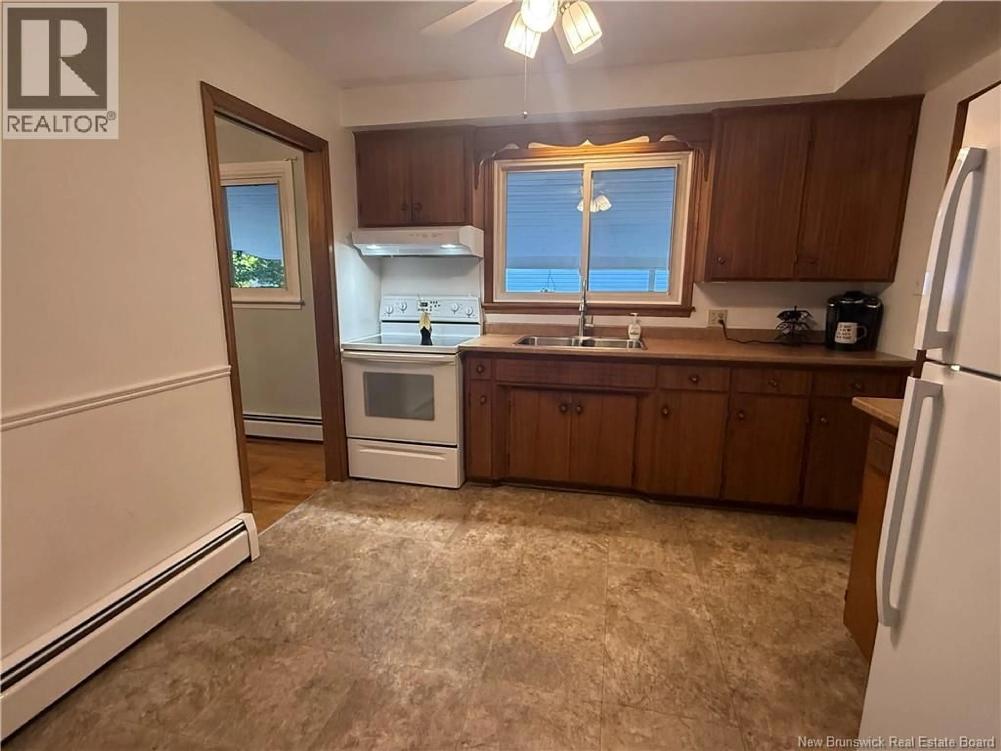92 GULLIVER DRIVE, Fredericton, New Brunswick E3A3C5
Contact us about this property
Highlights
Estimated valueThis is the price Wahi expects this property to sell for.
The calculation is powered by our Instant Home Value Estimate, which uses current market and property price trends to estimate your home’s value with a 90% accuracy rate.Not available
Price/Sqft$166/sqft
Monthly cost
Open Calculator
Description
Heres your opportunity to buy this great family home. This bungalow has been well maintained throughout the years. Park your car under the convenient car port and enter the home through the side entrance to the kitchen. Lots of storage and all the appliances are included. Or you can enter from the front door to an inviting living room with vaulted ceiling and large picture window. For your warming and cooling pleasure, a new heat pump installed in 2025 in the living room. Three slumber inducing bedrooms and full four piece bath complete this level. The main bath has been completely renovated with updated fixtures, tub surround and lighting. The spacious lower level has two additional bedrooms (non-egress) as well as a second recently renovated bath. Large rec room in the lower level can be for the kids to have their own space or family movie night. Upgrades completed over the years throughout the home are new windows installed in 2015, roof re-shingled in 2021, updated the siding, hot water furnace, added insulation to attic, the drain tile was replaced in 2019 with the foundation being fully insulated and the carport posts replaced with sonotubes under their base. Your new home is right here waiting for you. Call today to see before it is gone. (id:39198)
Property Details
Interior
Features
Basement Floor
4pc Bathroom
6'3'' x 6'9''Laundry room
11'6'' x 15'9''Bedroom
10' x 11'Bedroom
11'2'' x 13'5''Property History
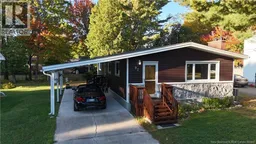 26
26
