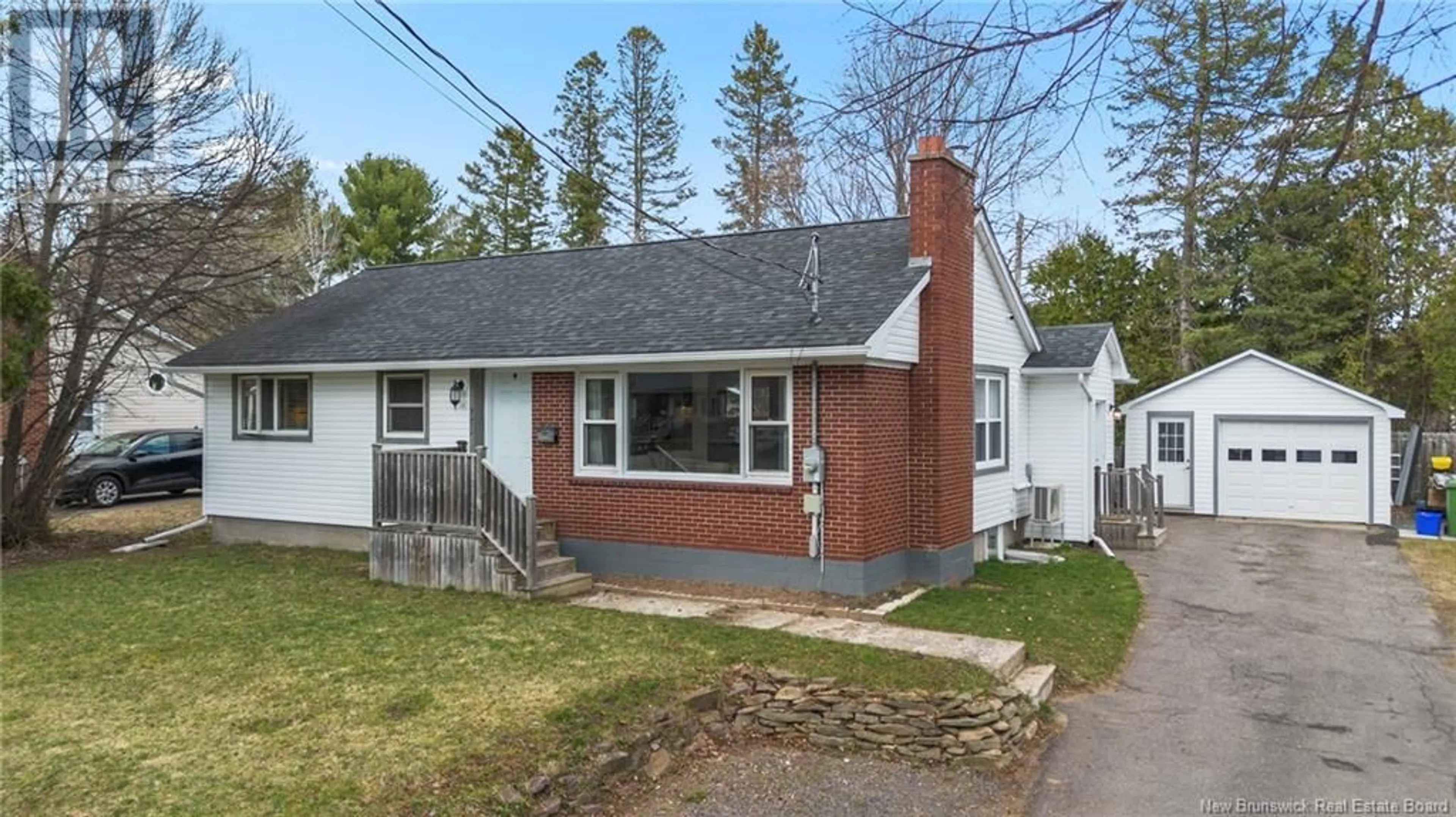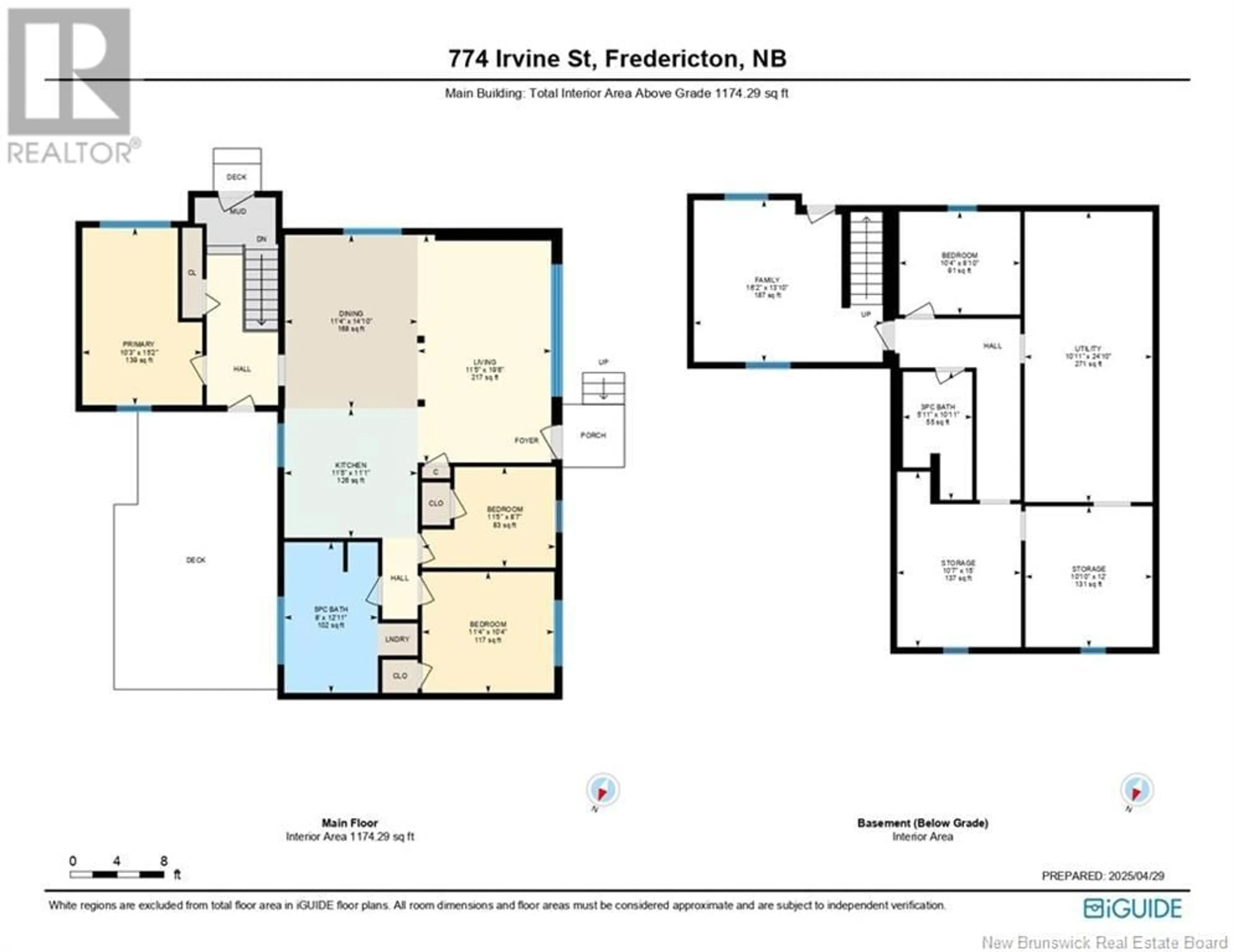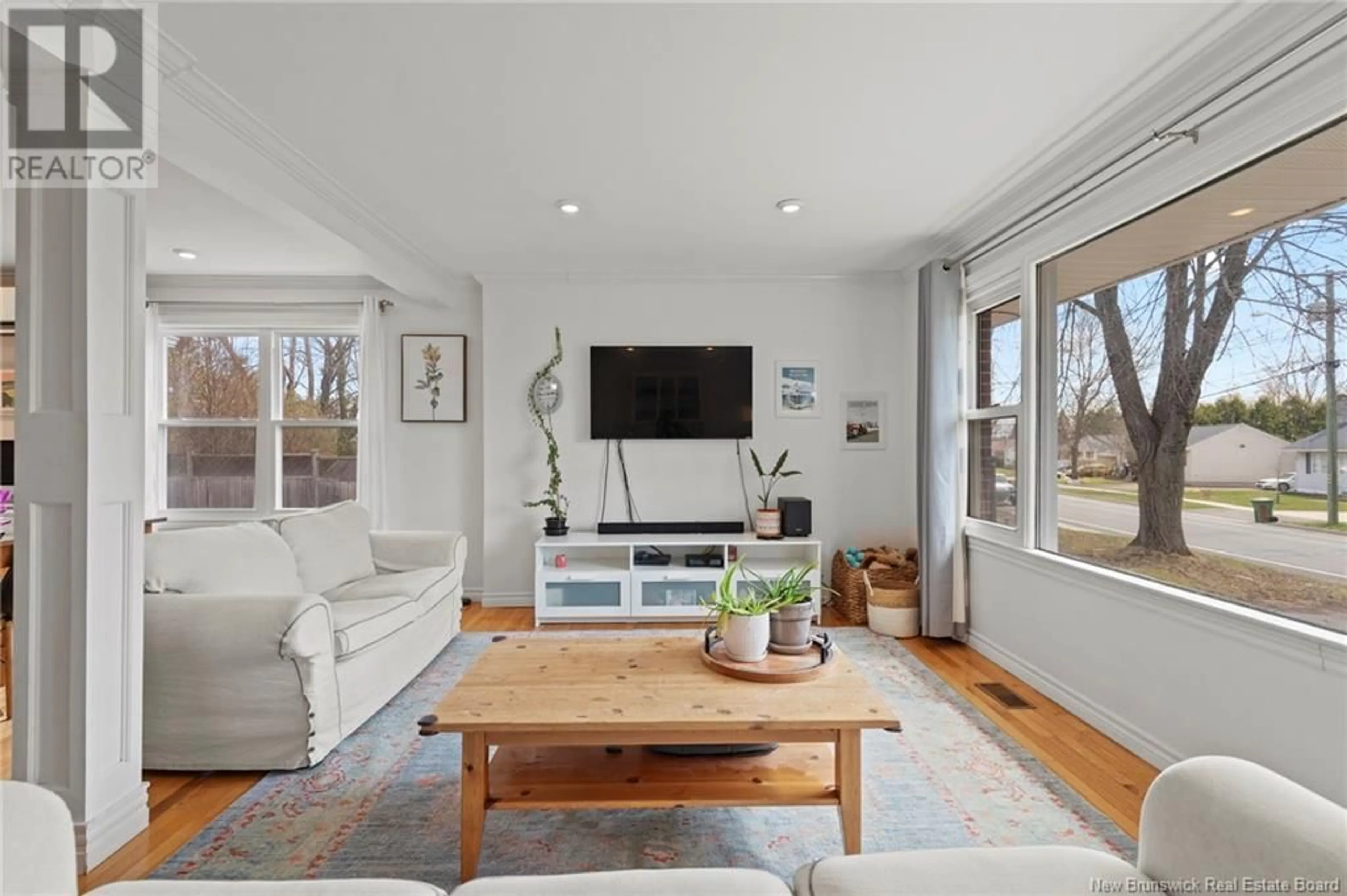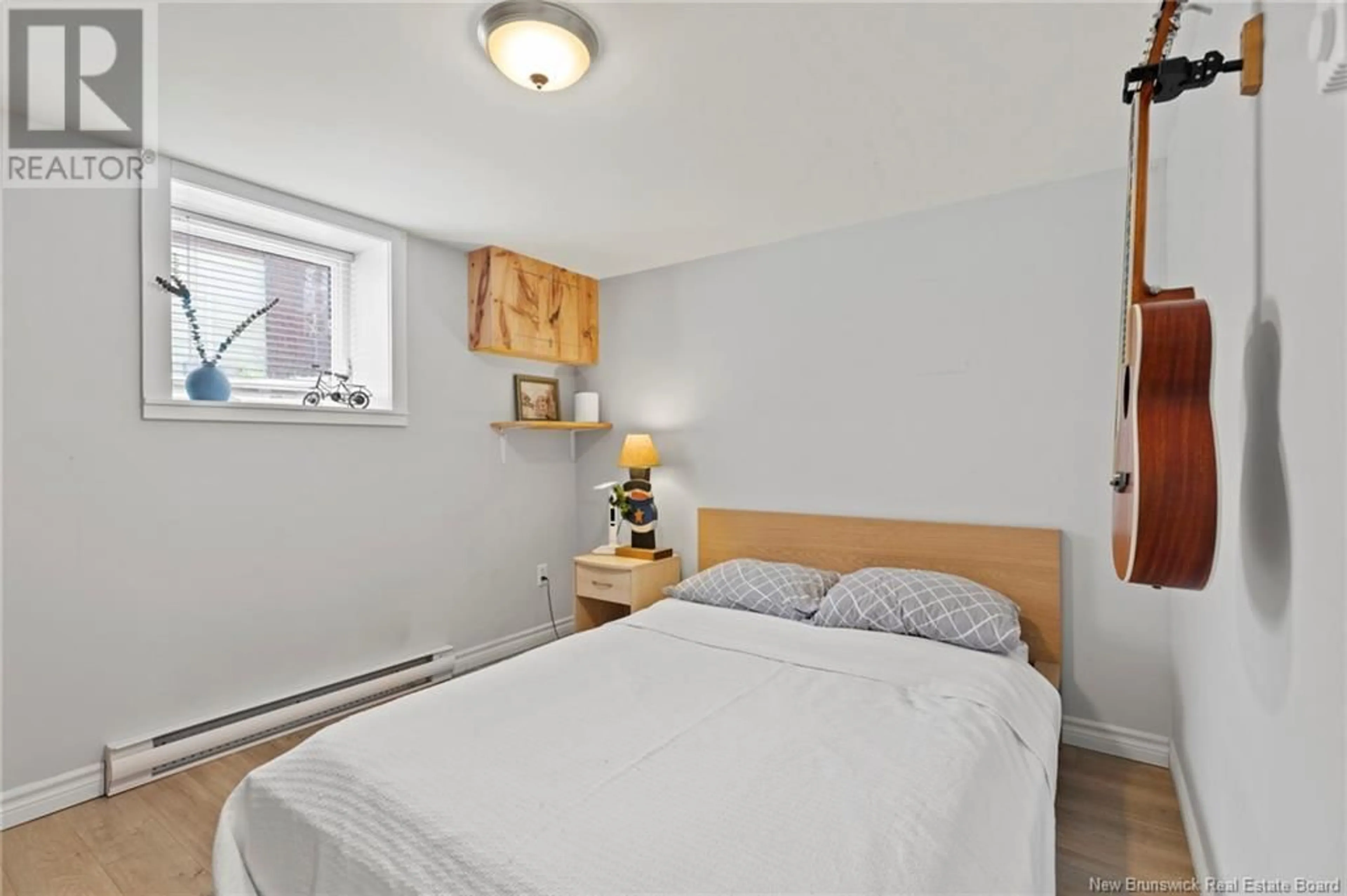773 IRVINE STREET, Fredericton, New Brunswick E3A3E6
Contact us about this property
Highlights
Estimated ValueThis is the price Wahi expects this property to sell for.
The calculation is powered by our Instant Home Value Estimate, which uses current market and property price trends to estimate your home’s value with a 90% accuracy rate.Not available
Price/Sqft$315/sqft
Est. Mortgage$1,589/mo
Tax Amount ()$3,772/yr
Days On Market8 days
Description
You're in that 'in between' price range where most homes you're viewing are dated, have a galley kitchen or where you're asking yourselves if you can really live with just one bath. And then suddenly, 773 Irvine Street comes on the market! Open concept, modern & charming at the same time, fabulous backyard AND brand new partially finished basement? It's all here. The entertainer will love the main floor Great Room, renovated to allow for shared meals w/ full sized dining, connection around the kitchen island w/ seating for 4, & excellent sight lines for kids. Side entry addition off the driveway provides a mudroom foyer, 3rd bdrm & direct access to the large back deck & basement. Two bdrms in the main home, one being ideally sized for an office, & huge full bath w/ convenient main floor laundry. The basement's awesome & professionally finished w/ family room, new bdrm (2019), gorgeous new full bath (2023), and plenty of space for storage or hobbies. Outside your private, fully fenced backyard awaits w/ dipping pool, all day sun and fabulous soil for planting vegetables in the raised beds, and a single detached garage; a luxury at this price point. And the location is just as ideal, set in a friendly neighbourhood with the trail in your backyard, & quick access to schools & shopping. Extensive upgrades offer peace of mind & energy efficiency, incl several windows, ductless heat pump, blown-in insulation & new 2"" Cladmate insulation & siding. This one's WOW at first sight! (id:39198)
Property Details
Interior
Features
Main level Floor
5pc Bathroom
12'11'' x 8'Dining room
14'10'' x 11'4''Bedroom
10'4'' x 11'4''Bedroom
8'7'' x 11'5''Exterior
Features
Property History
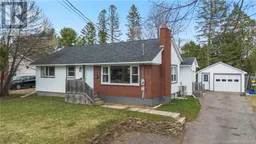 48
48
