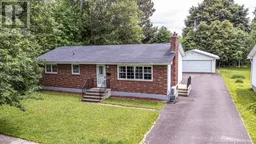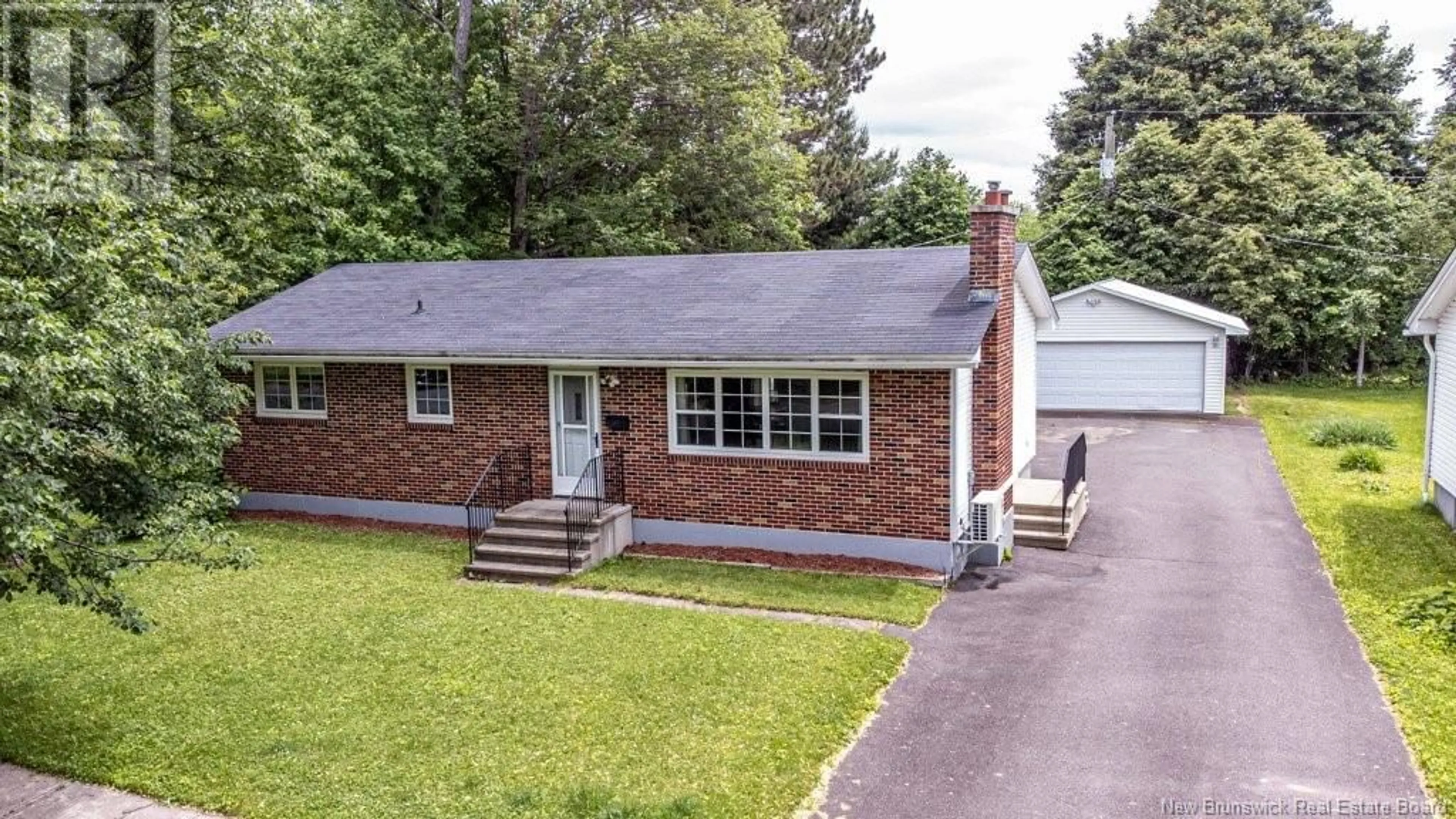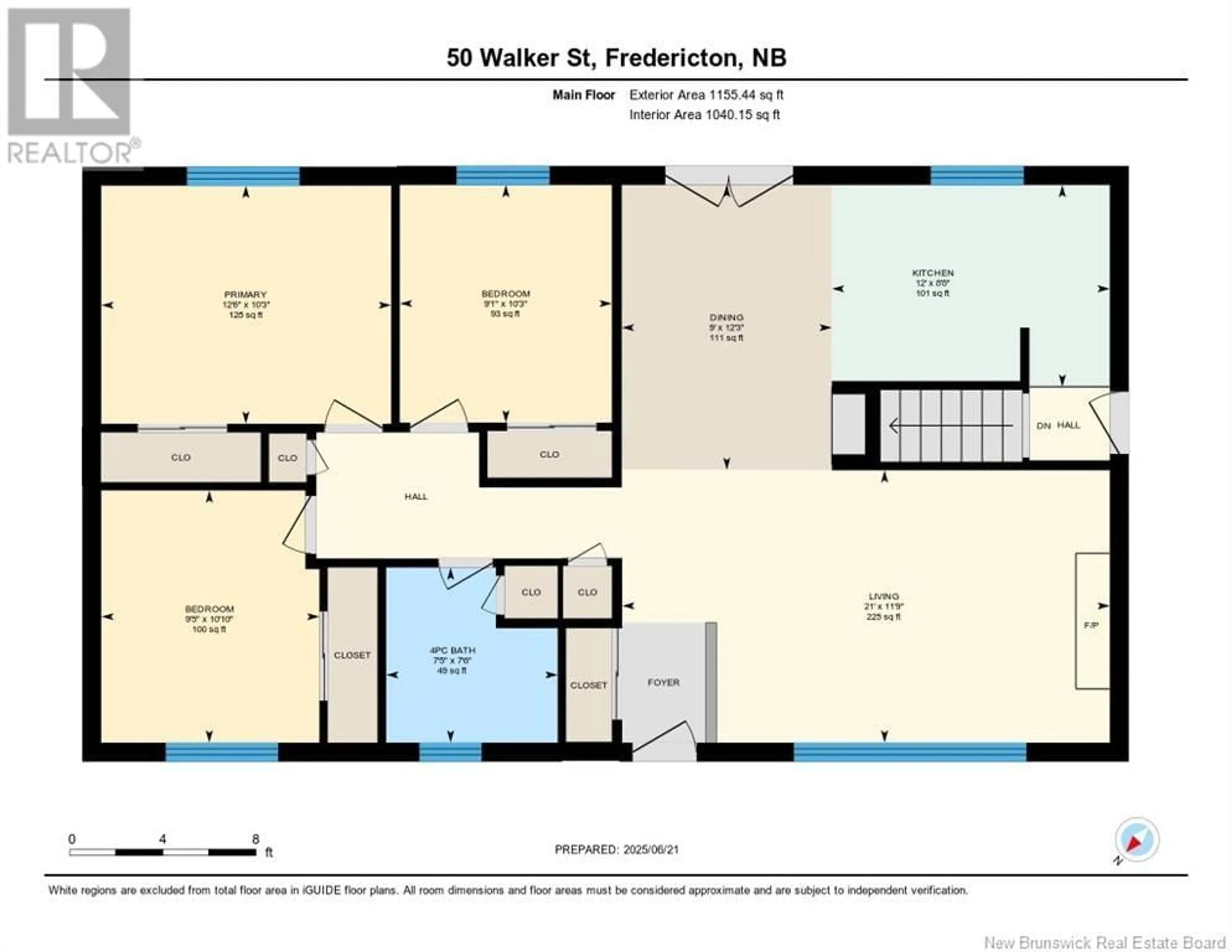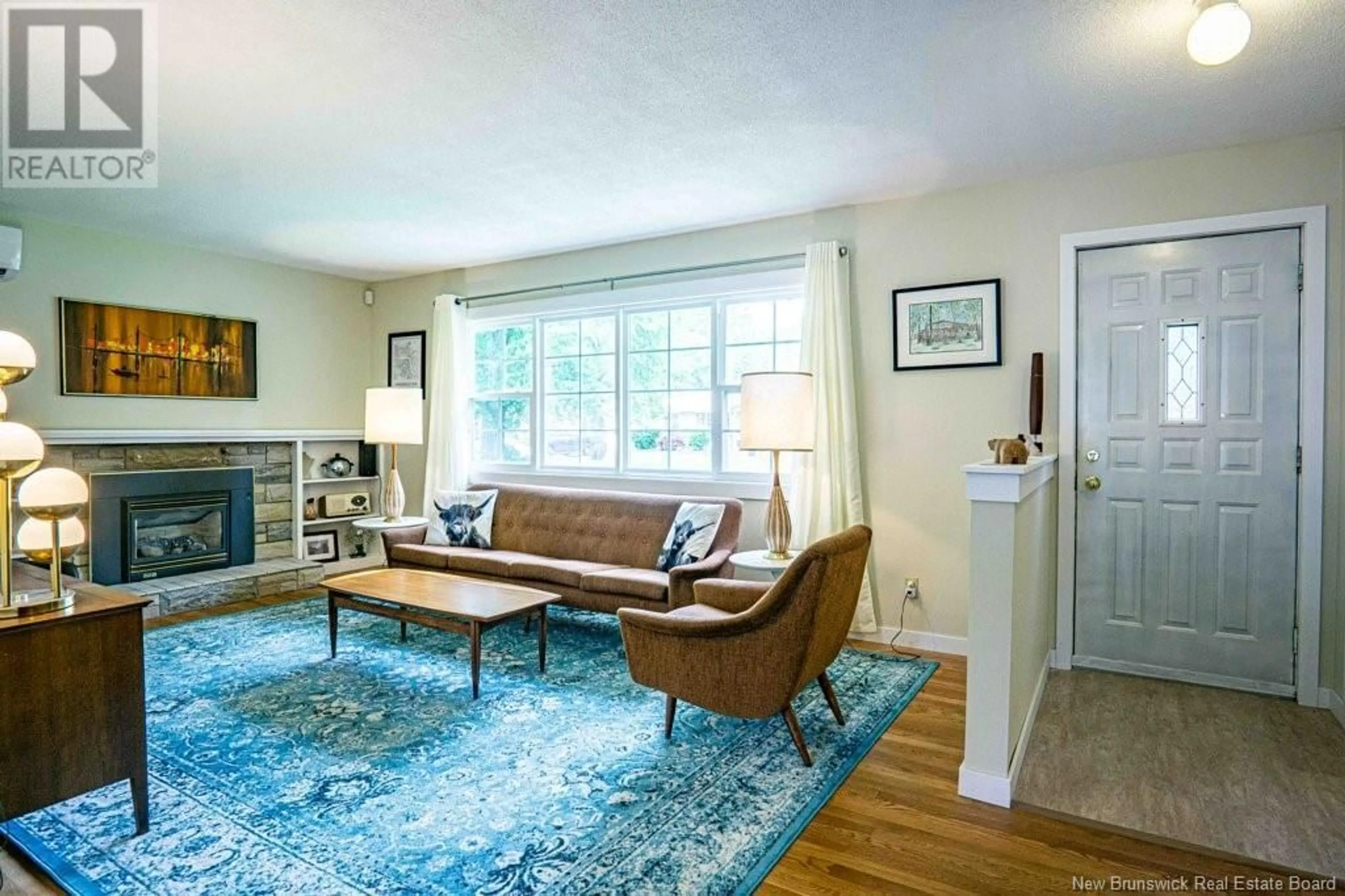50 WALKER STREET, Fredericton, New Brunswick E3A3E3
Contact us about this property
Highlights
Estimated valueThis is the price Wahi expects this property to sell for.
The calculation is powered by our Instant Home Value Estimate, which uses current market and property price trends to estimate your home’s value with a 90% accuracy rate.Not available
Price/Sqft$320/sqft
Monthly cost
Open Calculator
Description
Well!! Where does one start with this Golden Opportunity, so let us not lose time and get this wonderful show started. Steeped in curb appeal galore rests this updated 3-bedroom 1 bath bungalow dressed up with a striking brick frontal, paved drive and drum roll double car garage. Located on a quiet slower traffic side street this neighbourhood friendly charming home offers the perfect blend of comfort, convenience, and community. Stepping inside you are greeted by the semi open main living space featuring a large windowed bright living room boasting a beautiful comfortable propane stone fireplace with half wall shelving and wall mounted efficient heat pump. Dining area with French doors to back yard and deck (as is) sits off a white galley kitchen complete with all appliances. Remainder of main level features 3 bedrooms, master with 2nd HP and a gorgeous modernized updated full bath. Lower level is partially completed and home to a large family/games room sporting 3rd efficient Heat pump, laundry area and oodles of storage space or future optional plans. The backyard is a true retreat and semiprivate, so much time will be spent here or in your very handy double car garage. Home is ideally situated with easy and quick access to 3 local schools, skating arena, big name shopping, walking trails and much more, everything you need is just minutes away. Energuide docs are available for viewing at the home. (id:39198)
Property Details
Interior
Features
Basement Floor
Utility room
12'7'' x 10'11''Storage
29'2'' x 10'11''Recreation room
24'10'' x 11'1''Laundry room
16'6'' x 11'2''Property History
 50
50




