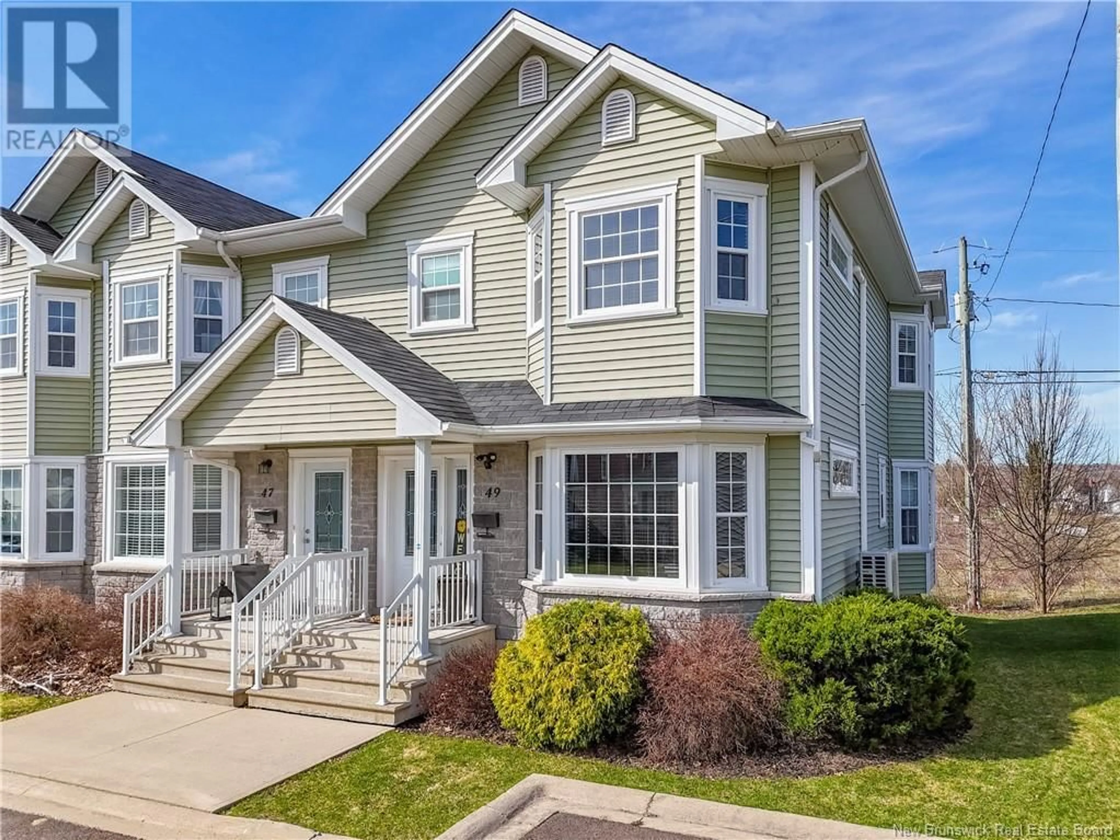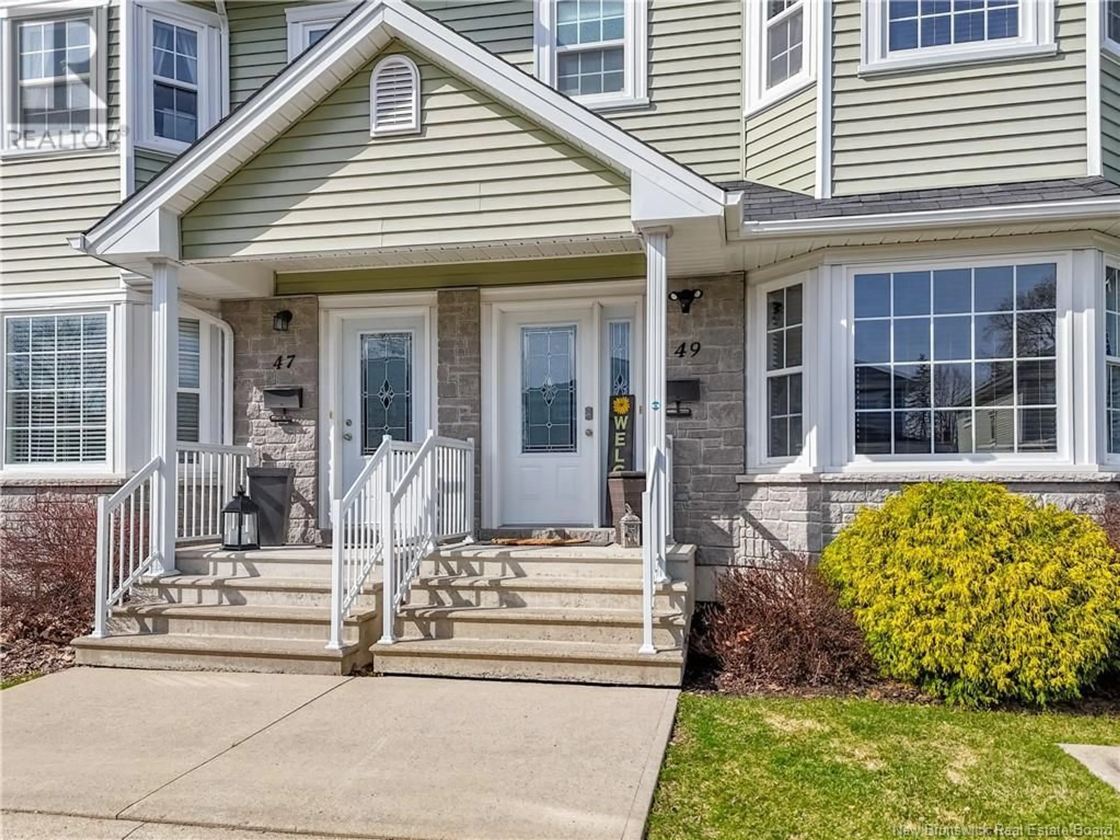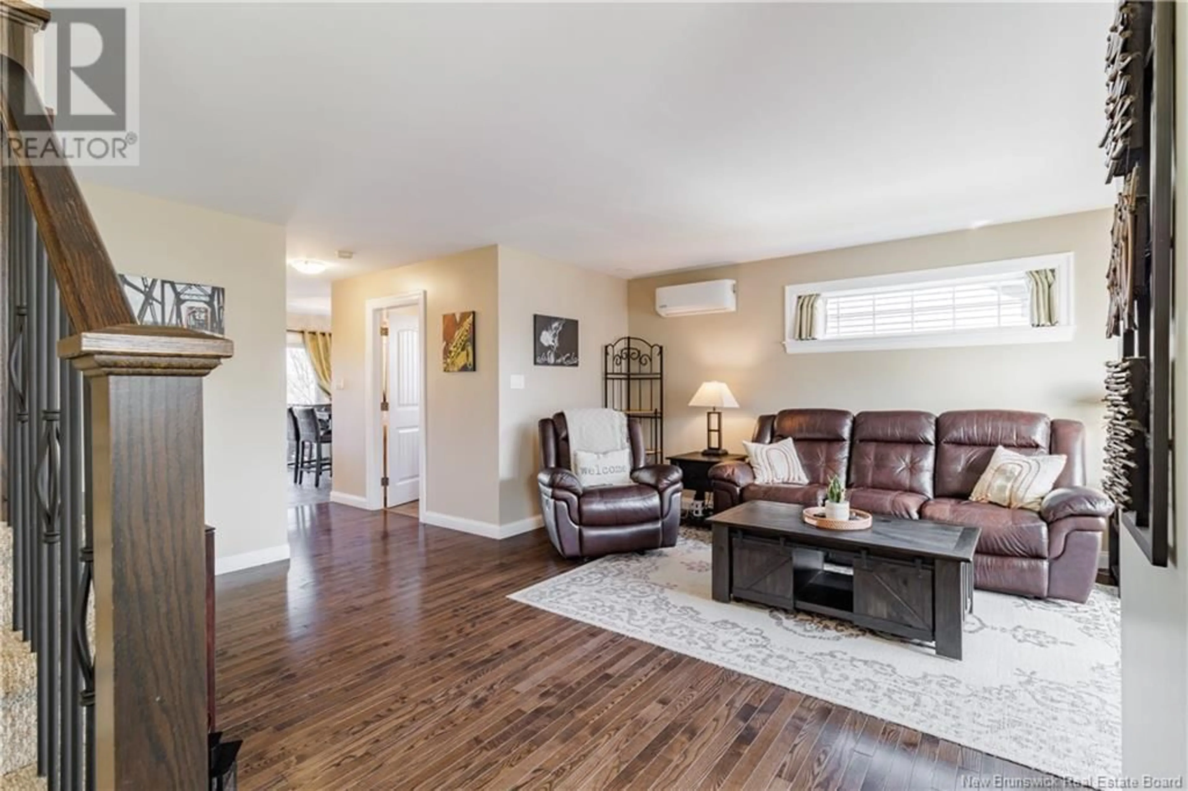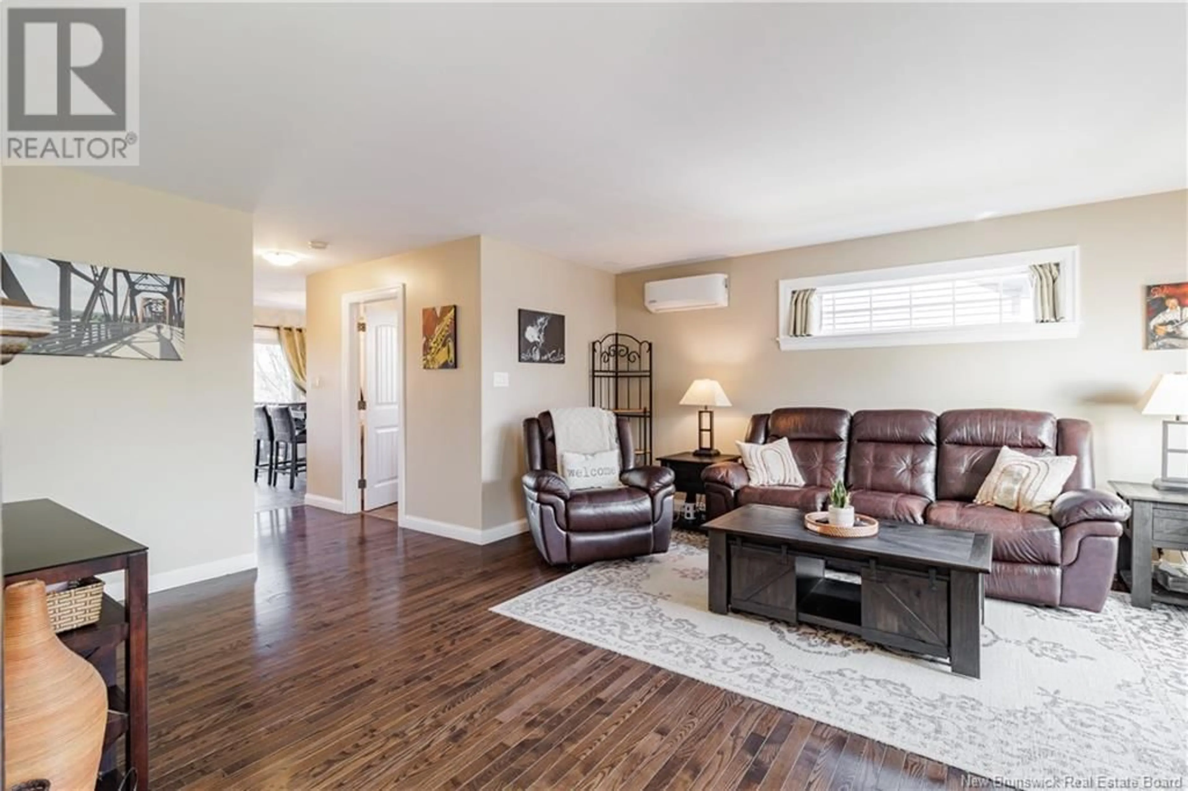49 COACHMAN DRIVE, Fredericton, New Brunswick E3A5W3
Contact us about this property
Highlights
Estimated ValueThis is the price Wahi expects this property to sell for.
The calculation is powered by our Instant Home Value Estimate, which uses current market and property price trends to estimate your home’s value with a 90% accuracy rate.Not available
Price/Sqft$305/sqft
Est. Mortgage$1,825/mo
Tax Amount ()$3,659/yr
Days On Market6 days
Description
Welcome to this beautiful end-unit two-storey townhouse offering the perfect blend of comfort, style, and convenience. Step into the bright, open-concept main floor featuring a spacious living area that flows seamlessly into the kitchen and dining area. Sliding glass doors lead to a private back deck, ideal for relaxing or entertaining, complete with a ""built-in shed"" below for added storage. Upstairs, the generous primary bedroom includes a walk-in closet and a full ensuite. Two additional bedrooms and a well-appointed main bath offer plenty of space for family or guests. The fully finished basement is impressively insulated and features a cozy rec room plus a versatile office/gym/future bedroom with two egress windows, so many possibilities! Roughed-in plumbing offers the option for an additional bathroom. Enjoy maintenance-free living for just $210/month, covering lawn care, snow removal, and water. Natural gas heating and on-demand hot water ensure year-round efficiency. Located near Picaroons, the Bill Thorpe Walking Bridge, downtown, and scenic trails, plus access to a community garden and friendly neighbours. This one checks all the boxes...don't miss your chance! (id:39198)
Property Details
Interior
Features
Basement Floor
Family room
14'1'' x 19'1''Office
12'5'' x 19'0''Storage
8'4'' x 15'4''Property History
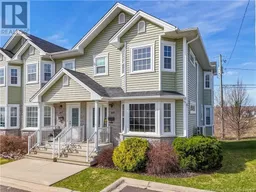 49
49
