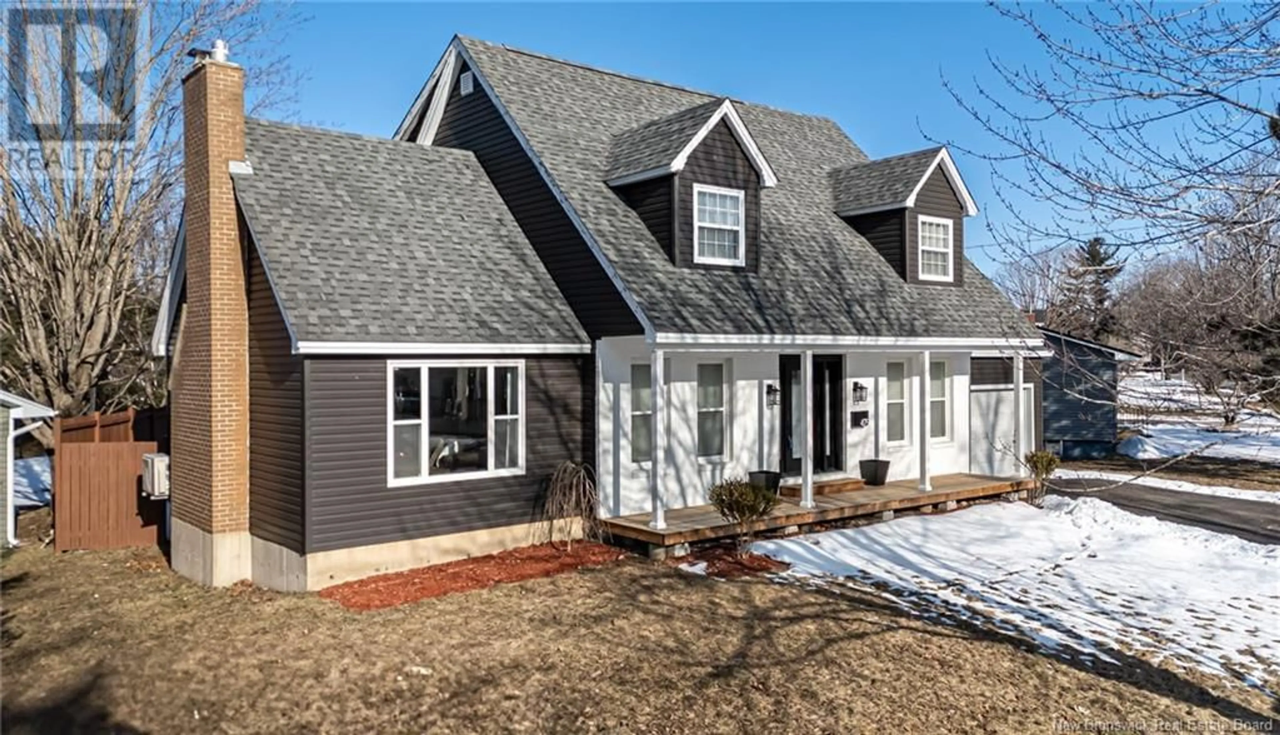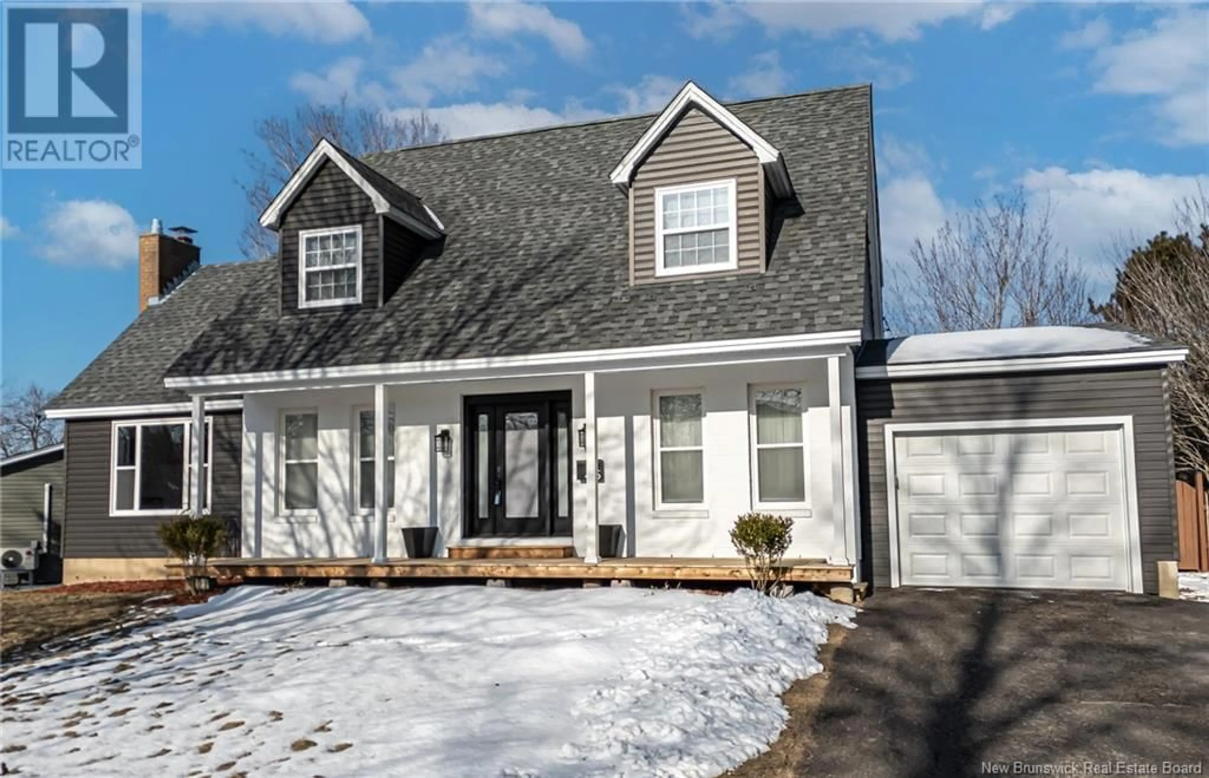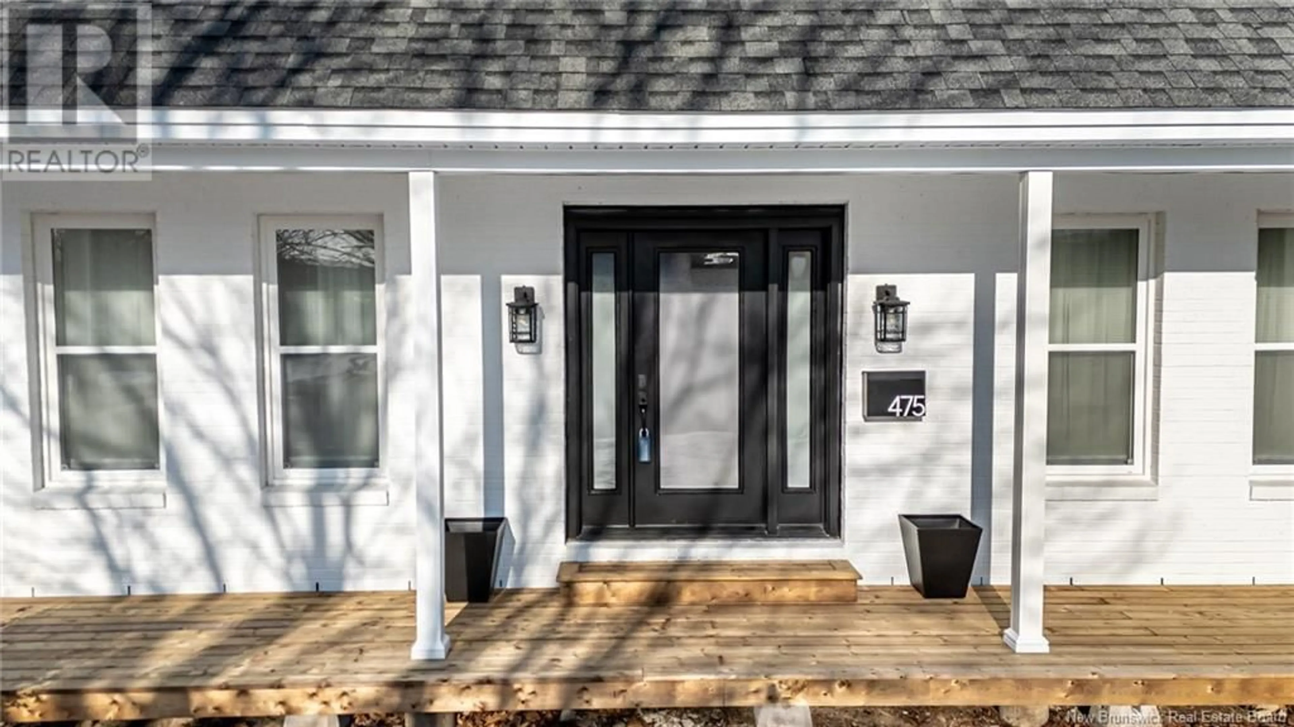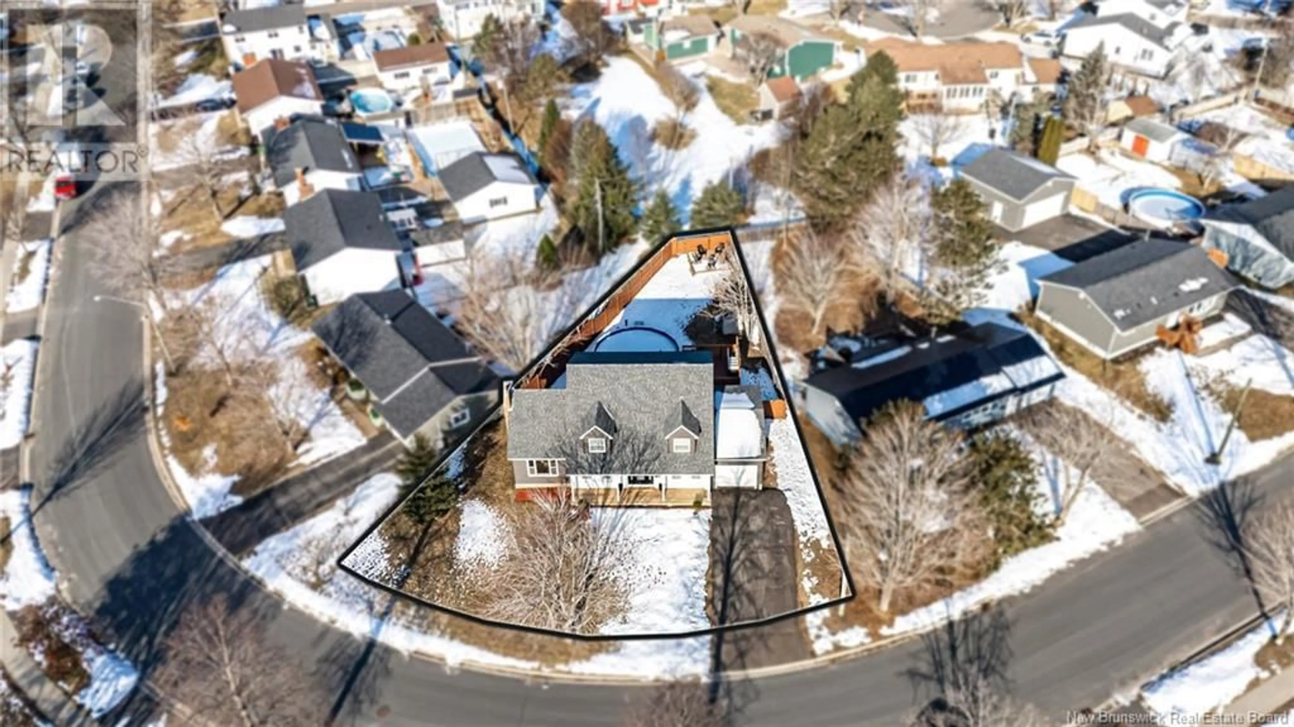475 SEWELL STREET, Fredericton, New Brunswick E3A5E3
Contact us about this property
Highlights
Estimated ValueThis is the price Wahi expects this property to sell for.
The calculation is powered by our Instant Home Value Estimate, which uses current market and property price trends to estimate your home’s value with a 90% accuracy rate.Not available
Price/Sqft$288/sqft
Est. Mortgage$2,684/mo
Tax Amount ()$4,803/yr
Days On Market35 days
Description
This charming Cape Cod-style residence is designed for making lifelong family memories, offering a perfect blend of comfort, character, and convenience. Step inside to discover an inviting space where countless family meals have been shared around the dining room table, and late-night kitchen parties have been filled with food, dancing, and laughter. The beautifully updated kitchen boasts refinished cabinets, new countertops and backsplash, a convenient pantry, and a cozy coffee nook to start your mornings right. The fully finished basement provides incredible versatility, featuring a gym/activity room, a rec room, and a spacious laundry area. This home ensures everyone in the family has their own space, with multiple bedrooms and two and a half bathroomsincluding a newly added ensuite bath. Outside, the backyard is your private retreat, complete with a heated pool (with a dedicated heat pump), a brand-new liner and steps (2024), a custom fire pit, and a fenced-in yard backing onto a green spaceperfect for spontaneous baseball games or summer gatherings. The newly upgraded rear decking, steps, and rails enhance the outdoor living experience. Additional updates include vinyl siding, windows, professionally upgraded electrical wiring, pot lights, baseboard heaters, new front entrance and garage doors, hardwood stairs to the top floor, and sleek laminate flooring throughout the upper level. A four-car driveway and a convenient baby barn complete this incredible property. (id:39198)
Property Details
Interior
Features
Second level Floor
Bath (# pieces 1-6)
6'2'' x 9'11''Bonus Room
17'7'' x 13'10''Bedroom
14'8'' x 12'0''Bedroom
11'6'' x 12'0''Exterior
Features
Property History
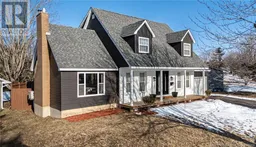 48
48
