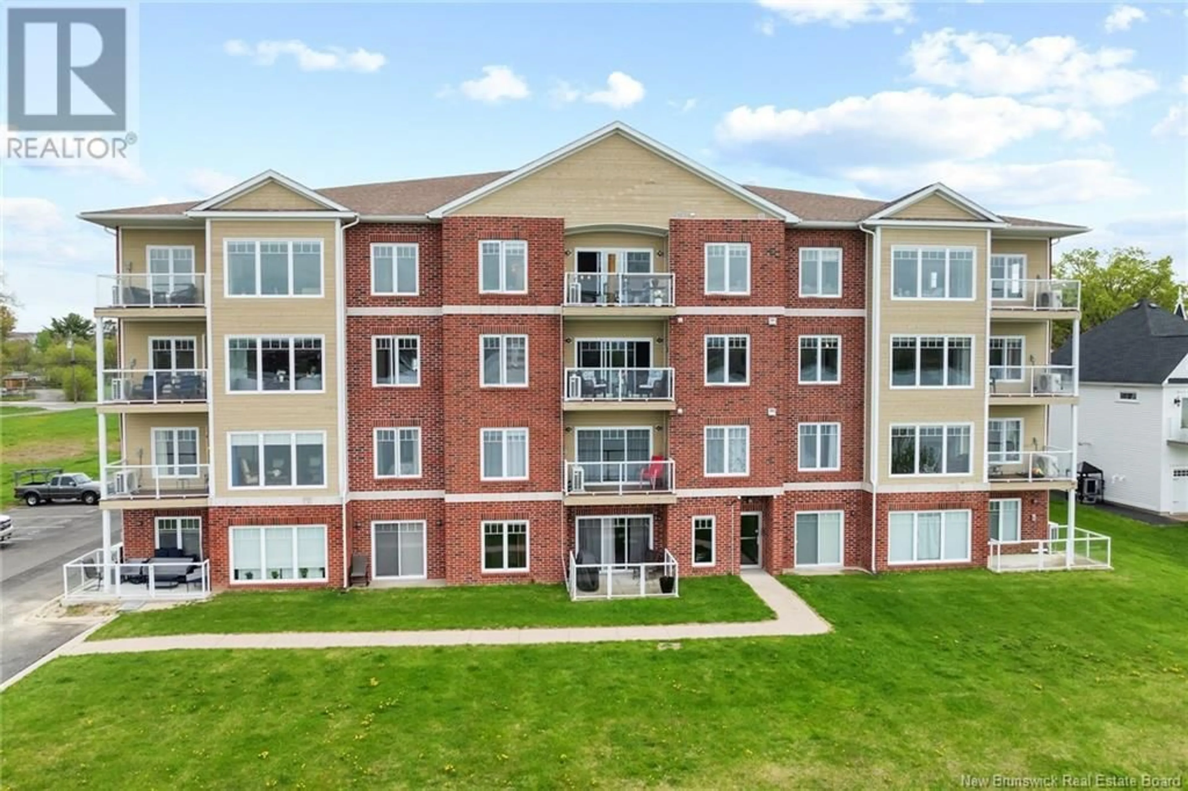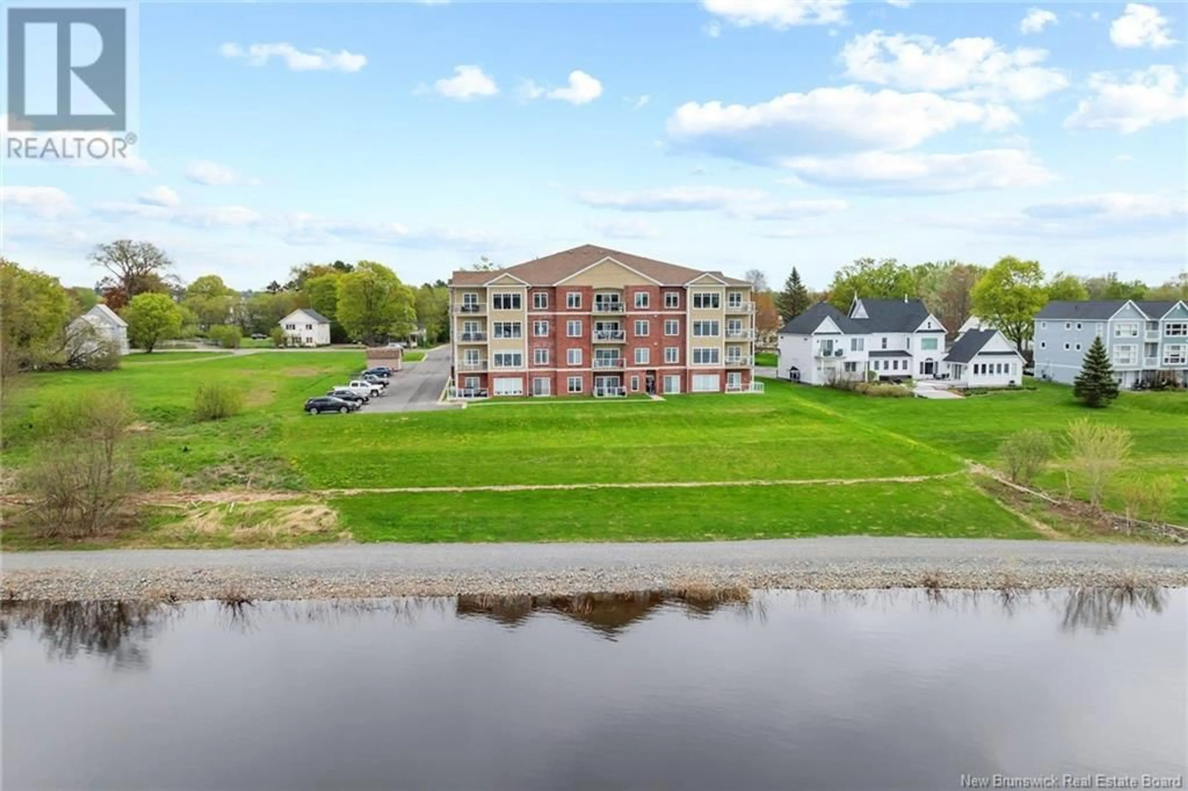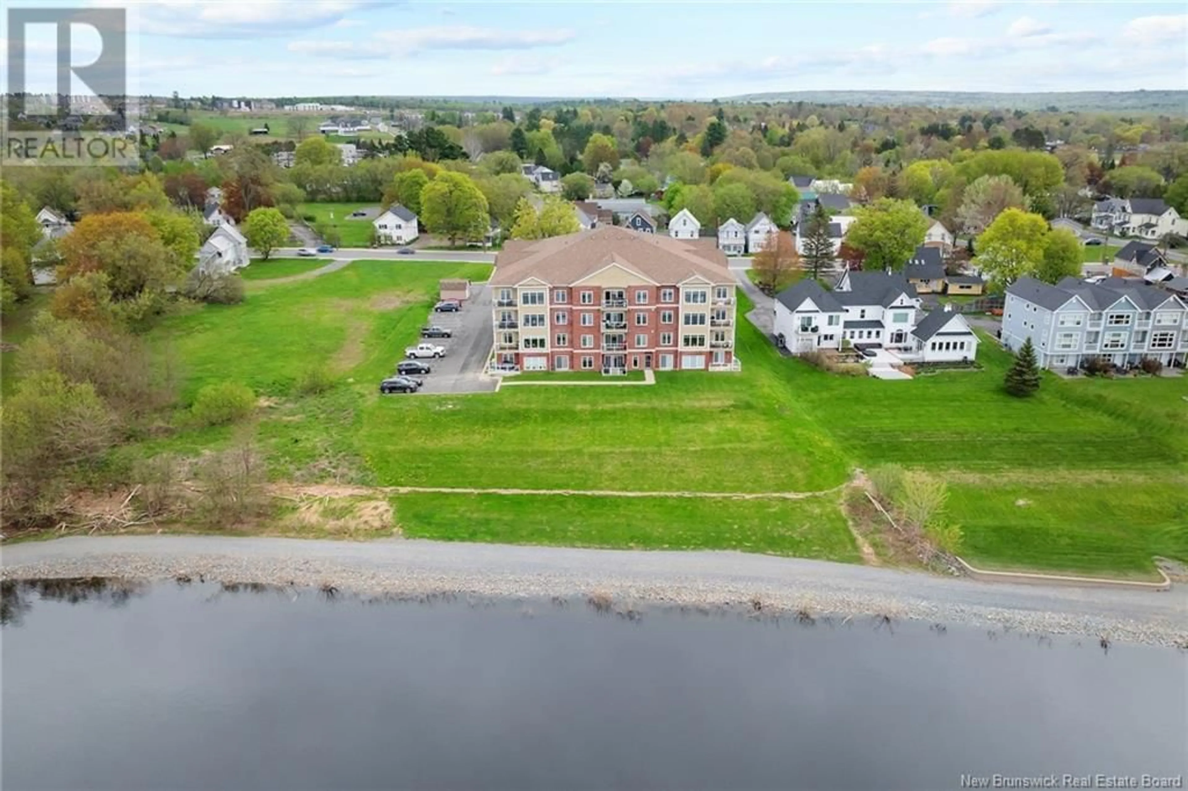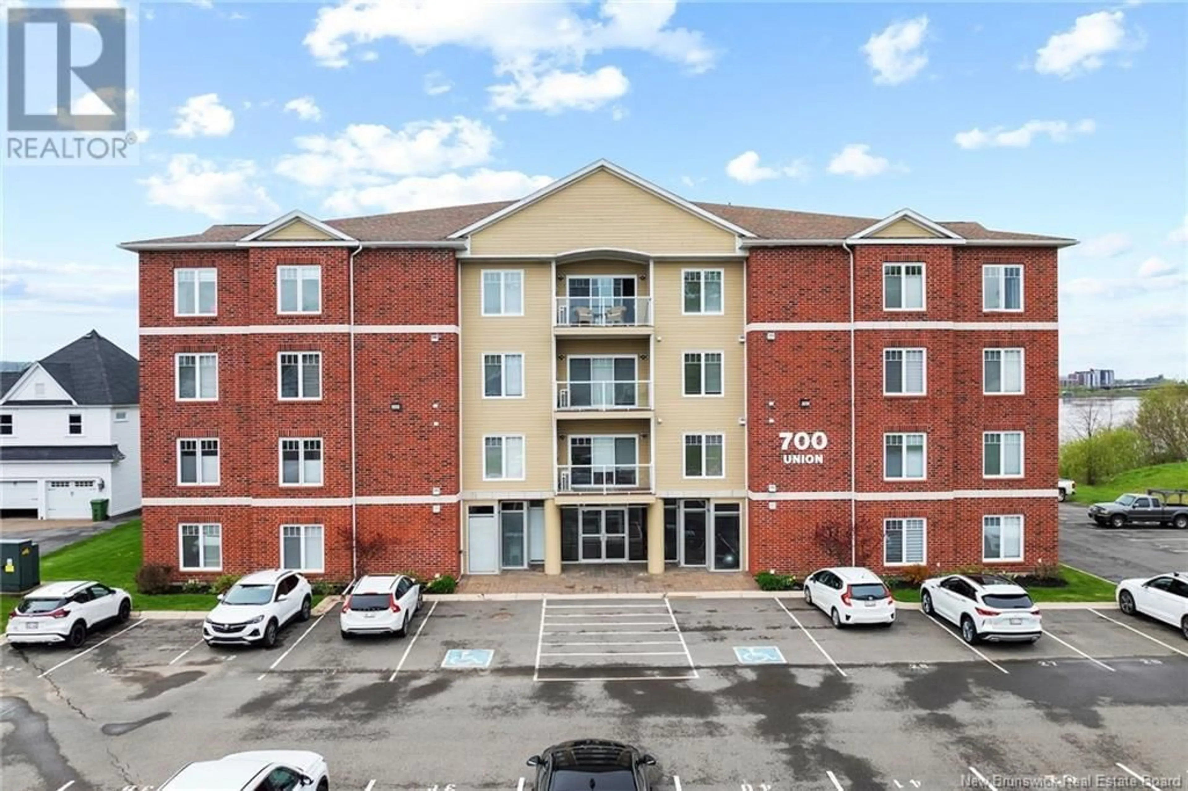303 - 700 UNION STREET, Fredericton, New Brunswick E3A3N7
Contact us about this property
Highlights
Estimated ValueThis is the price Wahi expects this property to sell for.
The calculation is powered by our Instant Home Value Estimate, which uses current market and property price trends to estimate your home’s value with a 90% accuracy rate.Not available
Price/Sqft$318/sqft
Est. Mortgage$1,717/mo
Maintenance fees$395/mo
Tax Amount ()$5,279/yr
Days On Market2 days
Description
Enjoy stunning river views and effortless living in this beautifully maintained 3rd-floor corner unit condo! This is not your ordinary cookie-cutter condominium. This stylish home offers numerous upgrades, including high-end lighting, premium appliances, custom shelving, and more. Step into a welcoming tiled foyer with soaring ceilings, wainscoting, and a convenient coat closet. Around the corner, be captivated by panoramic views of the river and Frederictons downtown skyline, framed by wall-to-wall windows in the bright, open-concept living and dining areas. The chef-inspired kitchen features sleek modern cabinetry, dark granite countertops, a spacious center island, and generous storage. The private primary suite boasts a walk-in closet and full ensuite, while a second bedroom and bathroom, in-unit laundry, and dedicated storage space add even more comfort and convenience. The building also offers a fitness center and a guest suite for visiting friends and family. The is a $750 move-in fee, which is payable on closing by the purchaser to the condo board. Must be viewed to be truly appreciated! (id:39198)
Property Details
Interior
Features
Main level Floor
Other
6'11'' x 5'1''Laundry room
11'2'' x 7'0''3pc Bathroom
7'5'' x 5'1''Bedroom
10'1'' x 11'1''Condo Details
Inclusions
Property History
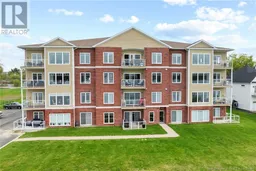 50
50
