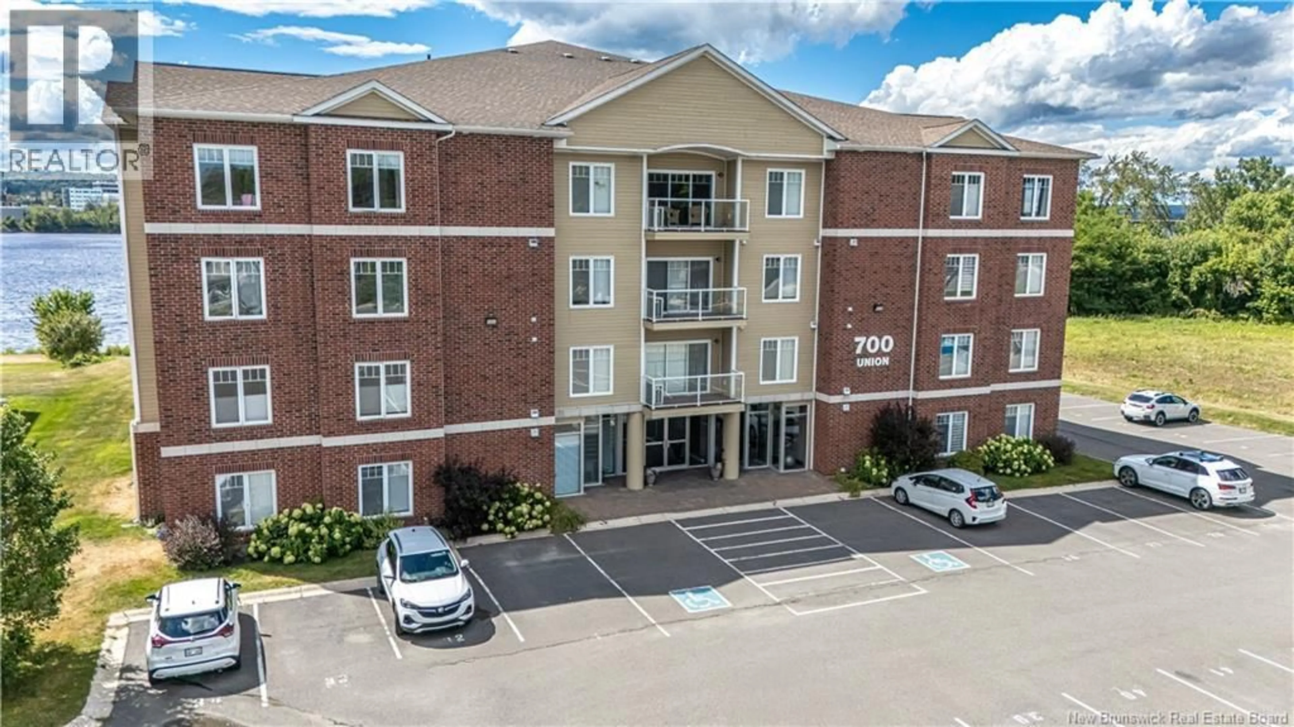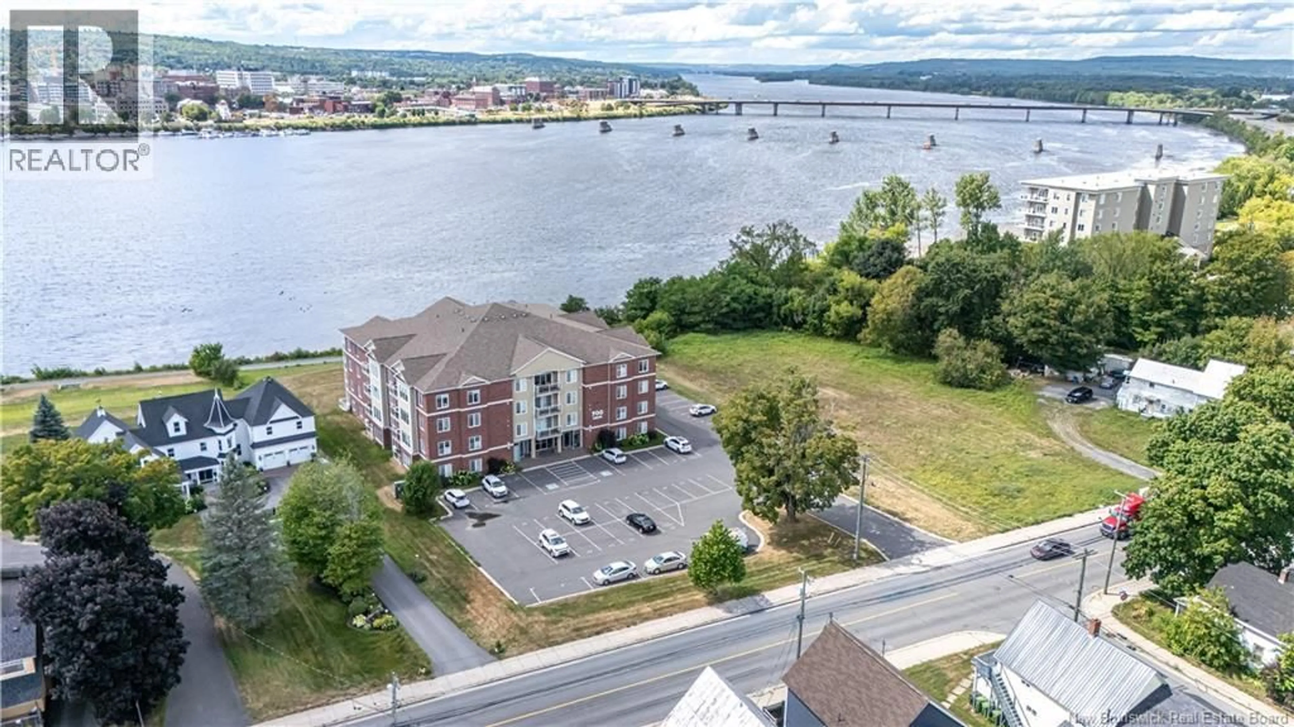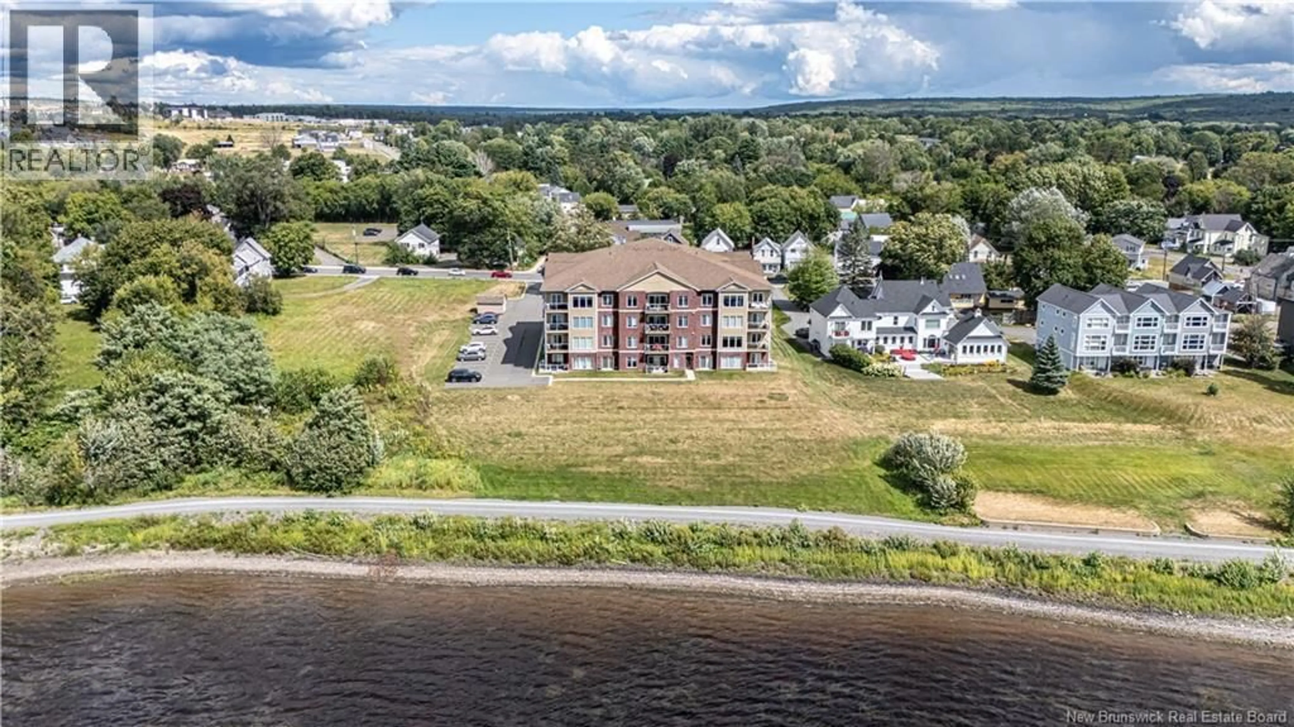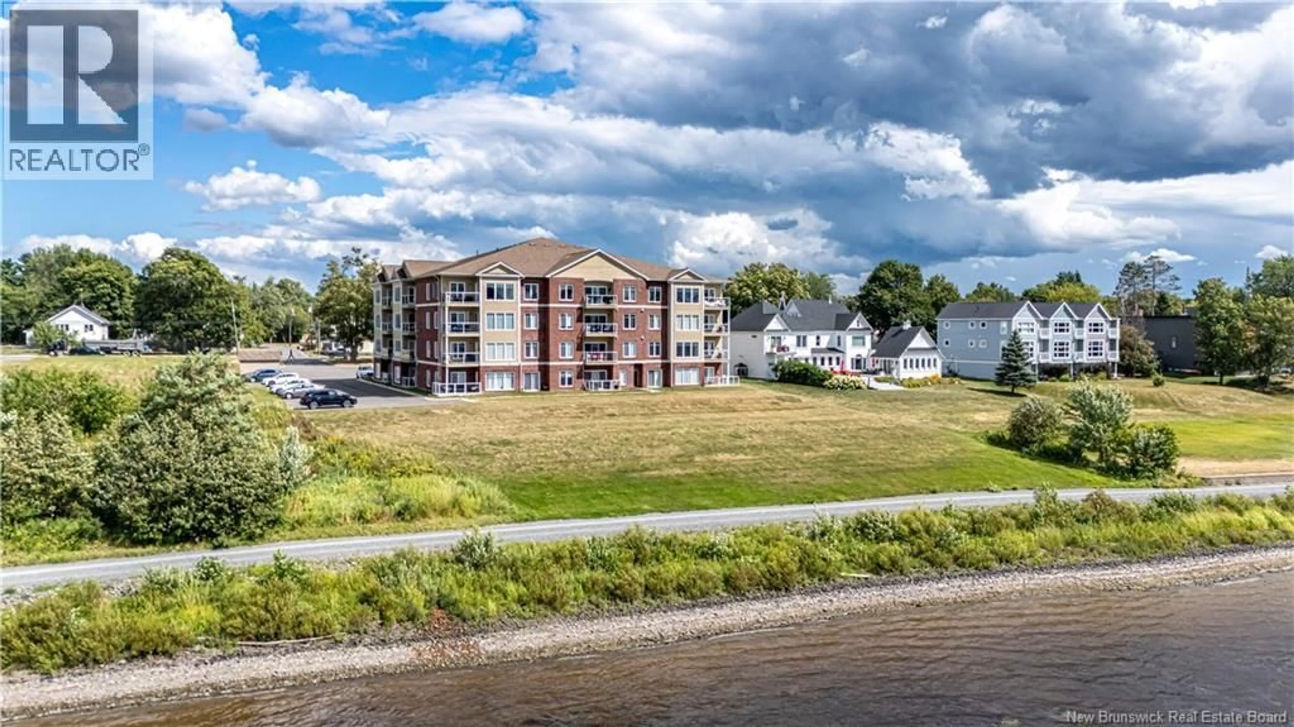203 - 700 UNION STREET, Fredericton, New Brunswick E3A3N7
Contact us about this property
Highlights
Estimated valueThis is the price Wahi expects this property to sell for.
The calculation is powered by our Instant Home Value Estimate, which uses current market and property price trends to estimate your home’s value with a 90% accuracy rate.Not available
Price/Sqft$388/sqft
Monthly cost
Open Calculator
Description
Experience modern condo living with scenic river views in this beautifully kept 2nd-floor unit! Far from the typical condo layout, this home stands out with thoughtful upgrades, quality finishes, and a warm, inviting design. Enter through the inviting tiled foyer, complete with two sets of closet space. Just beyond, youll be greeted by an open-concept main living area that is highlighted by a ductless split heat pump and expansive windows offering picturesque views of the river and downtown Fredericton. The stylish kitchen is designed to impress, offering modern white cabinetry, tiled backsplash, striking granite countertops, and a spacious center island thats perfect for meal prep or casual dining. With ample storage and a functional layout, its a space that blends everyday convenience with a touch of luxury. Retreat to the private primary suite, offering a walk-in closet and a full ensuite bath with tiled walk-in shower. A second bedroom, an additional full bathroom, and a laundry/storage room complete this amazing home. Building amenities include a fitness center and a guest suite when extra space is needed for friends and family. Please note there is a $750 move-in fee, payable by the purchaser to the condo board upon closing. This condo is a true must-seeschedule your private showing today! (id:39198)
Property Details
Interior
Features
Main level Floor
Mud room
8'4'' x 11'3''Kitchen
14'11'' x 7'7''Other
5'3'' x 6'11''Laundry room
6'11'' x 11'3''Condo Details
Inclusions
Property History
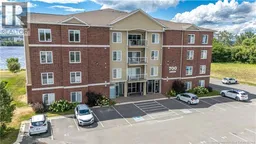 28
28
