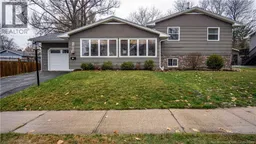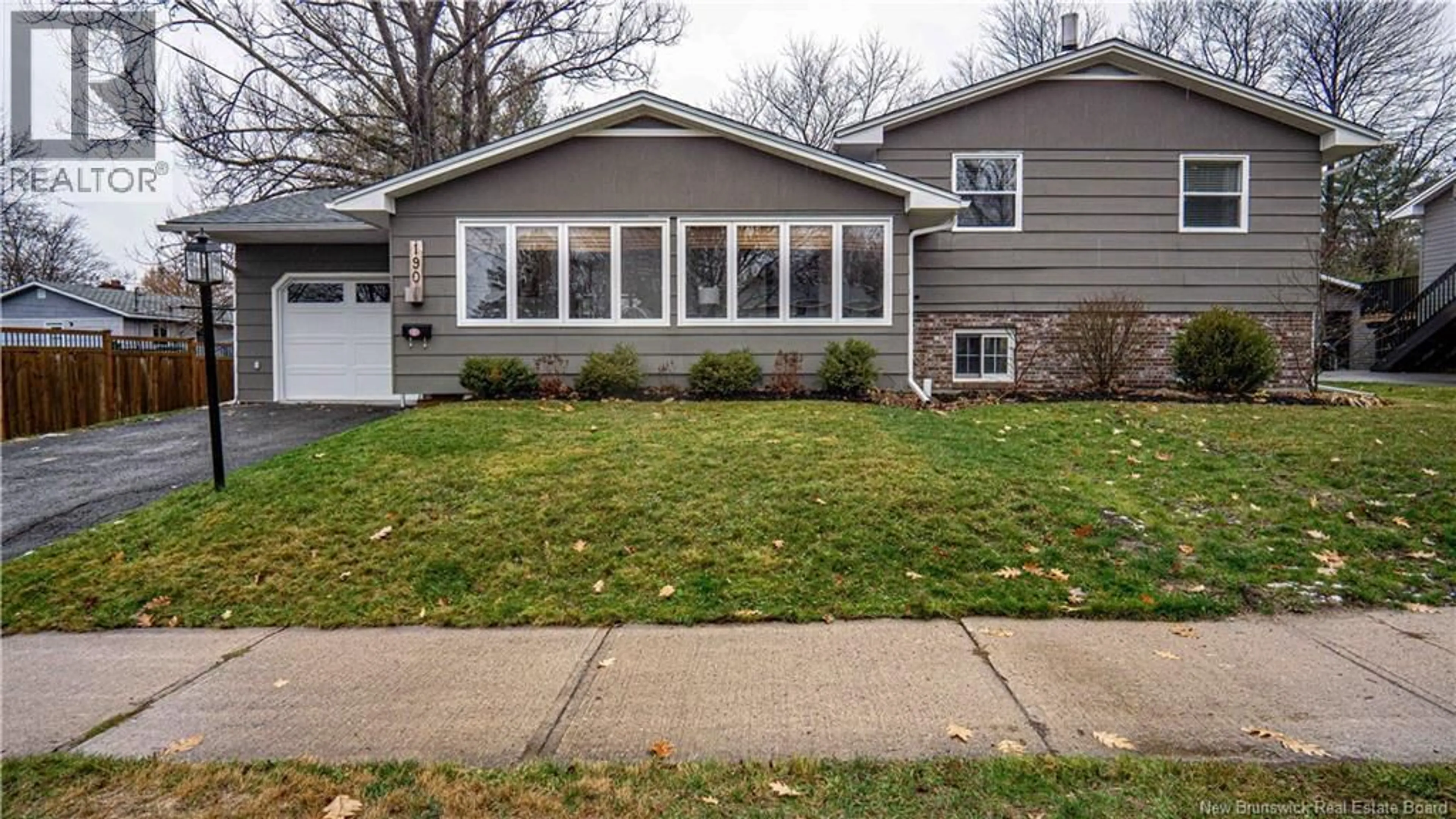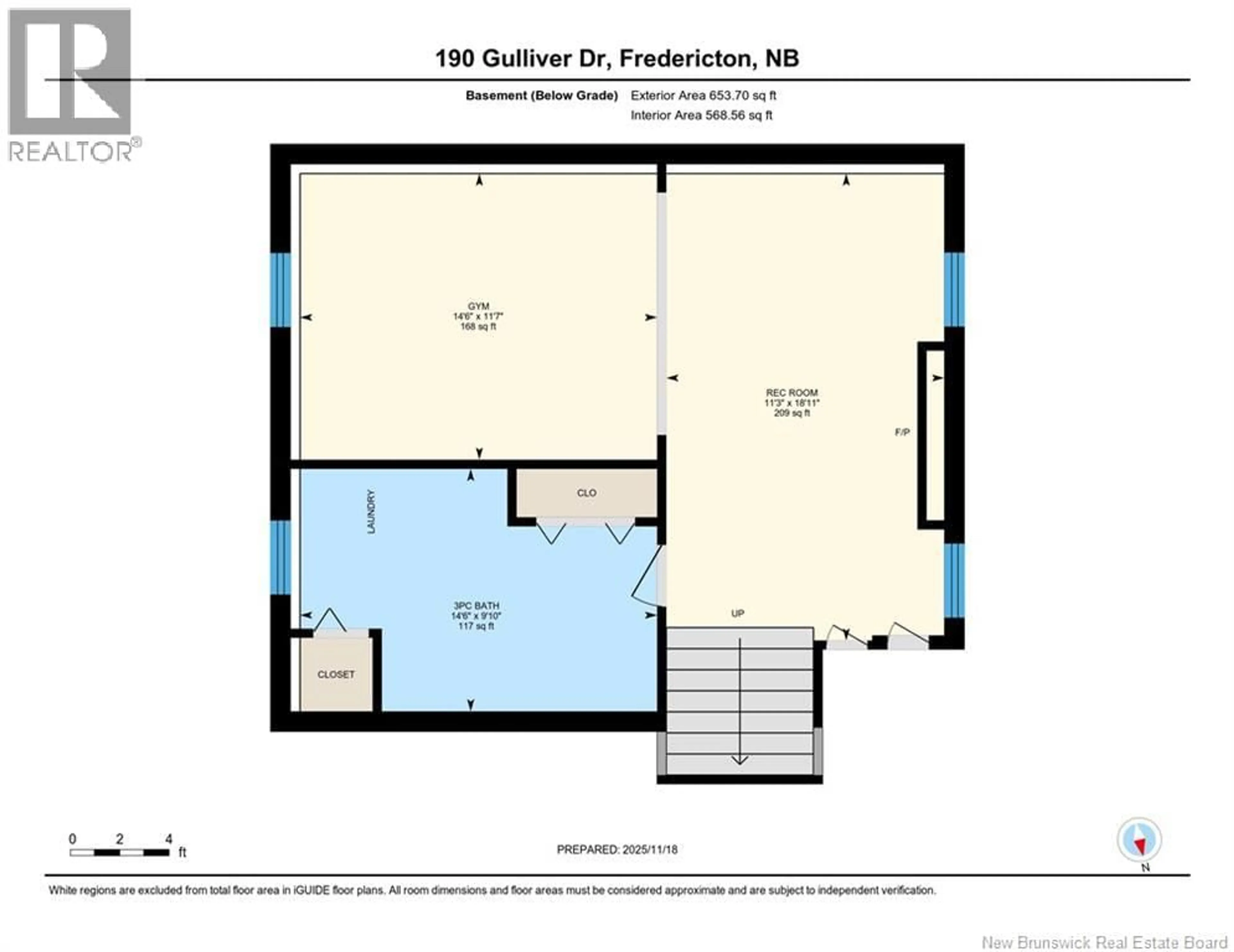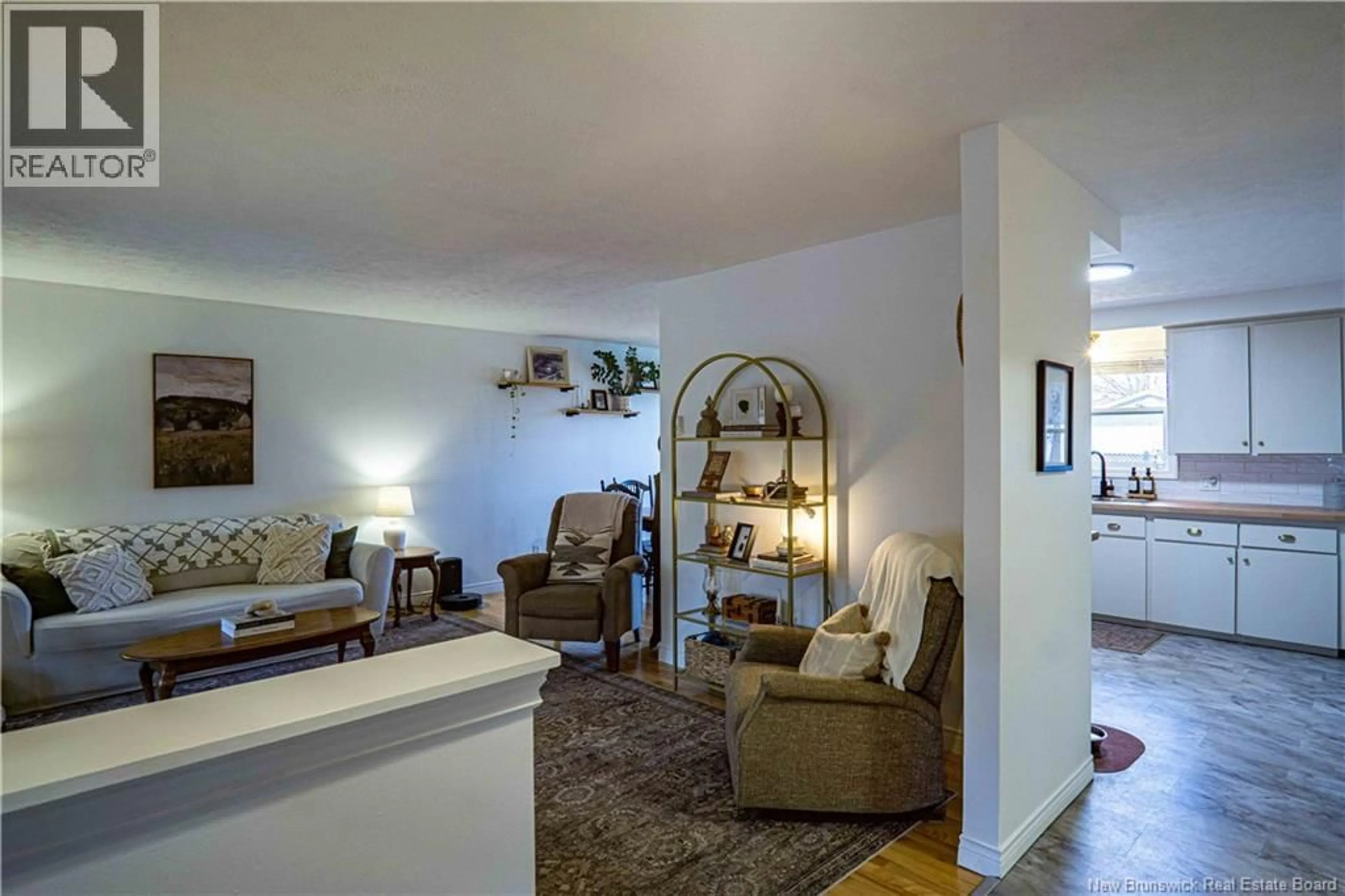190 GULLIVER DRIVE, Fredericton, New Brunswick E3A3C5
Contact us about this property
Highlights
Estimated valueThis is the price Wahi expects this property to sell for.
The calculation is powered by our Instant Home Value Estimate, which uses current market and property price trends to estimate your home’s value with a 90% accuracy rate.Not available
Price/Sqft$228/sqft
Monthly cost
Open Calculator
Description
Discover the comfort & charm of this well-cared-for, updated 3-level split, ideally situated close to schools, shopping, parks, & many everyday amenities. Numerous upgrades completed over the years, this home offers modern convenience paired with family-friendly functionality. Step inside through the sunrooman ideal drop-zone for the kids gear, or cozy spot to enjoy your morning coffee. The inviting living room features a heat pump to keep you warm in the winter & cool in the summer. The updated kitchen is both stylish & practical, offering generous storage & a walkout to the backyard/patioperfect for summer barbecues or quick outdoor playtime. The adjoining dining area provides plenty of room for family meals & gatherings. Upstairs has 3 peaceful bedrooms, including a primary bedroom that features its own heat pumpproviding comfort & temperature control through every season.Spacious, renovated 5-piece main bathroom comfortably serves the whole family.Renovated lower level features a welcoming rec room with a 3rd heat pump & electric fireplace-ideal for family nights, or simply unwinding. Dedicated home gym area (easily converts to a bedroom/home office) to support your wellness routine, a renovated 3-piece bathroom & bonus storage in the crawl space complete this level. Outside, you have a fully fenced backyard for privacy & security, a vegetable garden, storage shed, fire pit & patio areayour own private retreat.Homes like this dont last long.Book your showing today. (id:39198)
Property Details
Interior
Features
Basement Floor
3pc Bathroom
14'6'' x 9'10''Exercise room
14'6'' x 11'7''Recreation room
11'3'' x 18'11''Property History
 40
40




