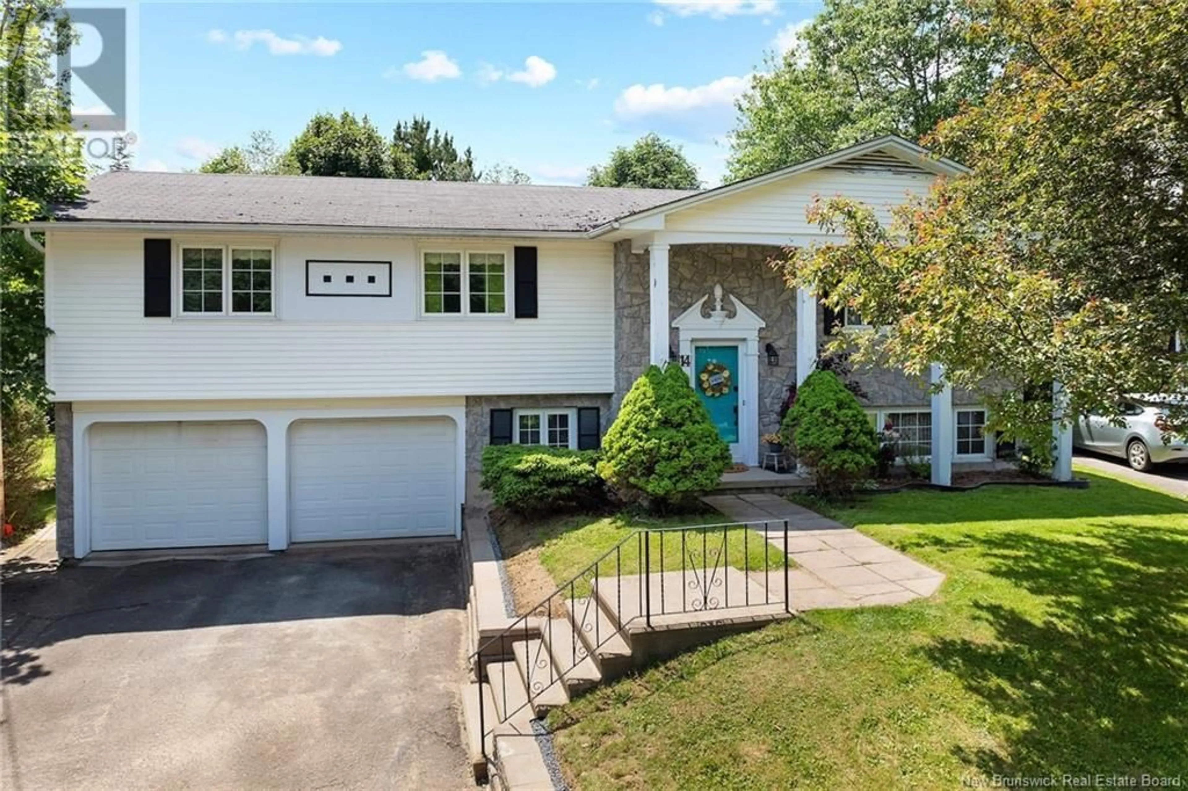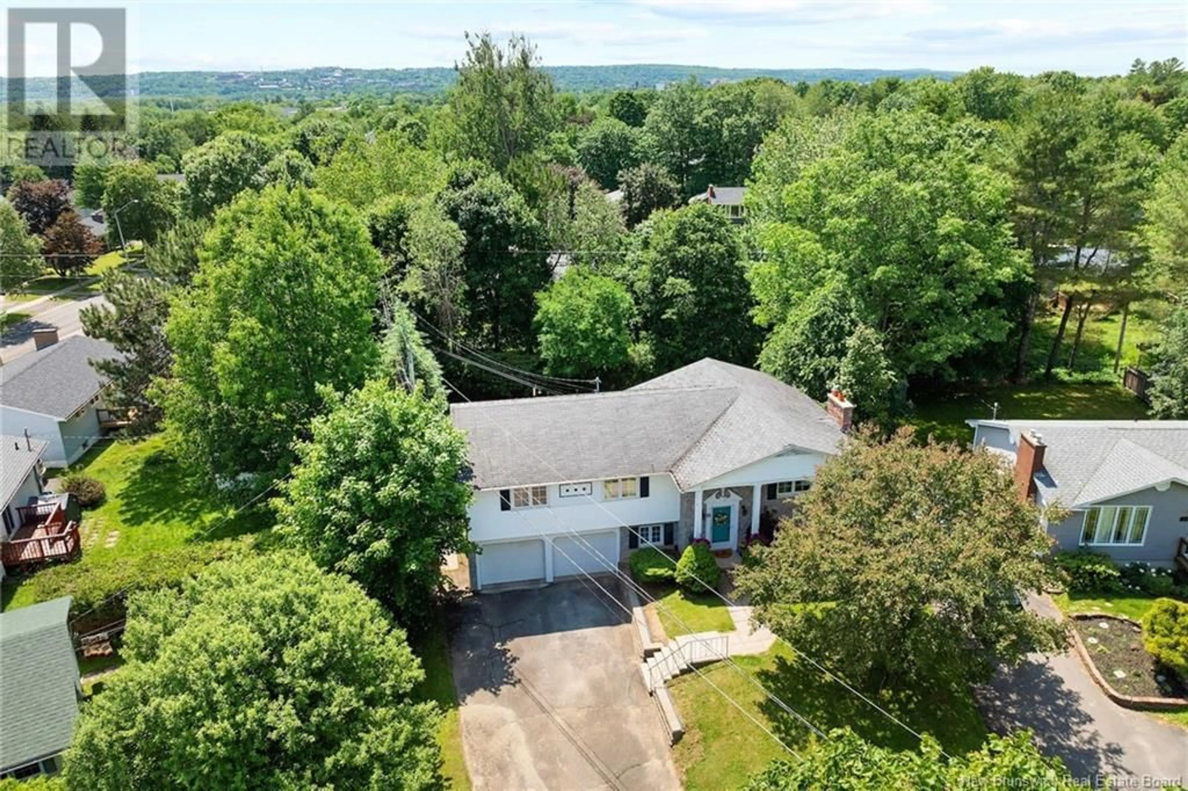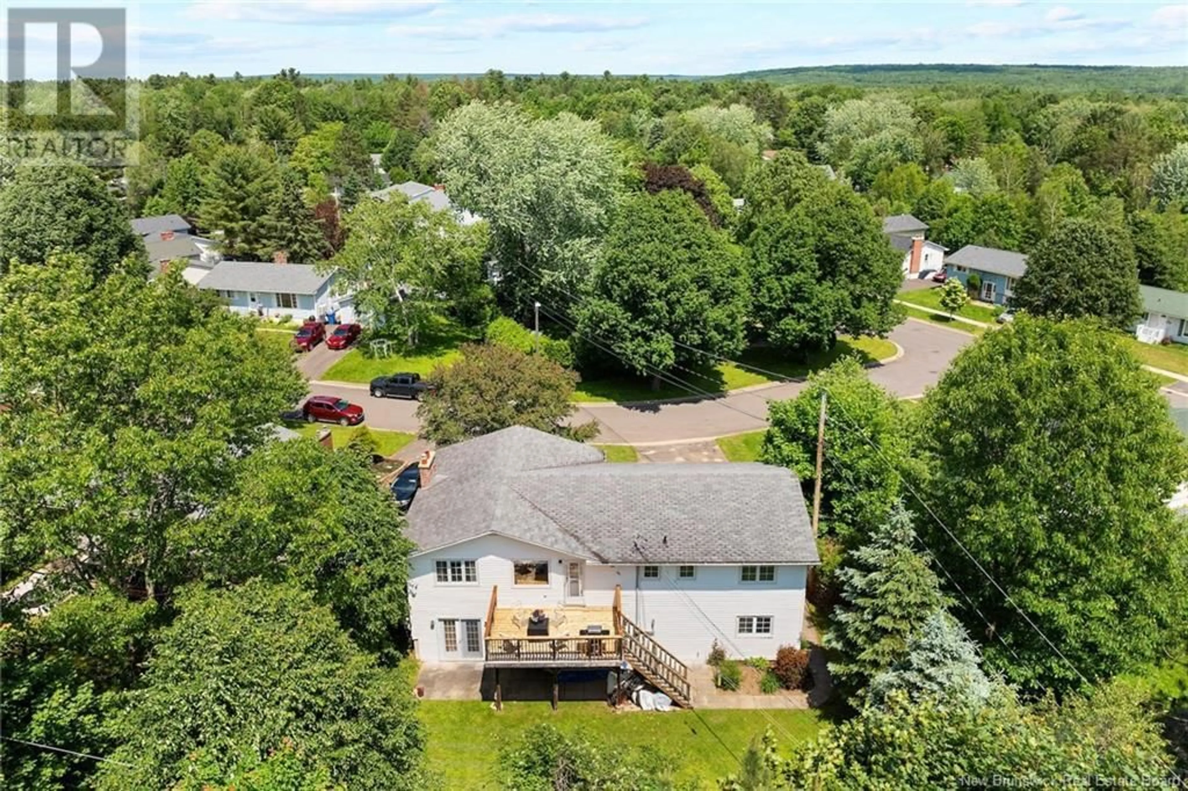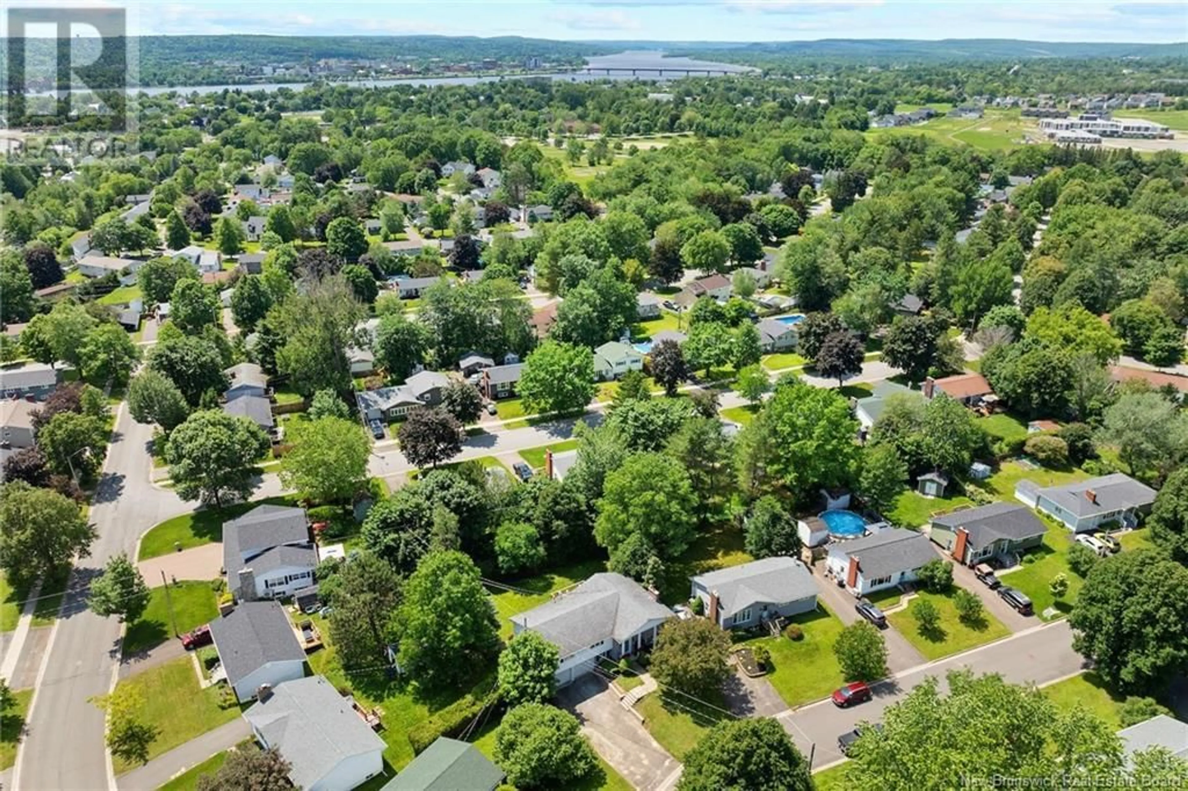14 MATTHEWS COURT, Fredericton, New Brunswick E3A4Y7
Contact us about this property
Highlights
Estimated valueThis is the price Wahi expects this property to sell for.
The calculation is powered by our Instant Home Value Estimate, which uses current market and property price trends to estimate your home’s value with a 90% accuracy rate.Not available
Price/Sqft$272/sqft
Monthly cost
Open Calculator
Description
Tucked away on a quiet cul-de-sac in the heart of Devon, this expansive family home offers space, comfort, and a thoughtfully designed layout ideal for a large or growing family. Surrounded by mature trees and set in a park-like atmosphere, the property is just a short stroll to schools, parks, walking trails, restaurants, city transit, and all major amenities, while still enjoying the serenity of a peaceful, low-traffic neighbourhood. Step inside to a spacious front foyer that leads to a bright, airy living room featuring oversized windows and a ductless heat pump for year-round comfort. The adjoining dining area easily accommodates large gatherings, and the well-laid-out kitchen offers abundant cabinetry, ample counter space, a cozy eat-in area, and access to the private back deckperfect for outdoor entertaining. Down the hall, you'll find three generously sized bedrooms, all with excellent closet space, a full main bath with a double vanity, and a spacious primary suite complete with a walk-in closet and private ensuite. The lower level offers even more room to grow with a fourth bedroom, a large family room with walkout to the backyard, a convenient half bath, an oversized bonus room, a mechanical/storage area, and an attached double garage. A rare offering in a sought-after, family-friendly locationthis home is a must-see! (id:39198)
Property Details
Interior
Features
Basement Floor
Storage
13'0'' x 16'0''Laundry room
5'9'' x 6'3''Utility room
13'2'' x 7'11''2pc Bathroom
5'2'' x 6'3''Property History
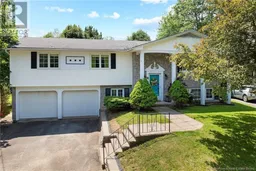 50
50
