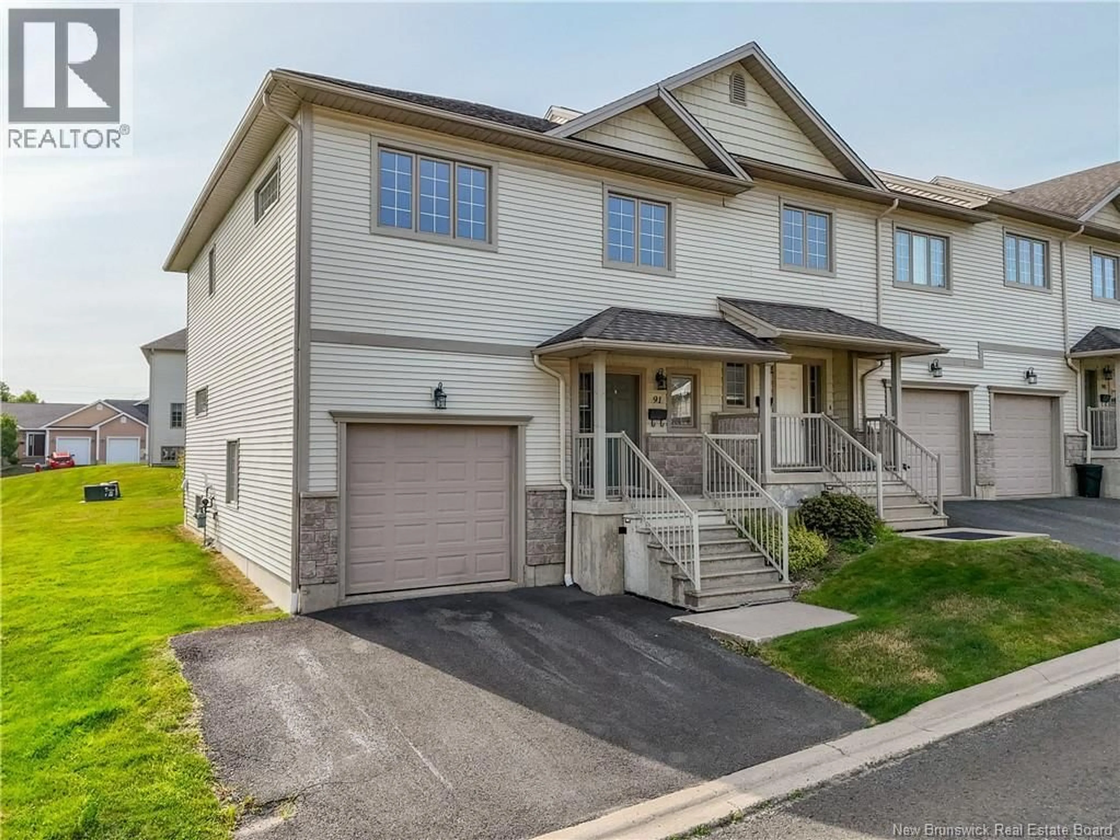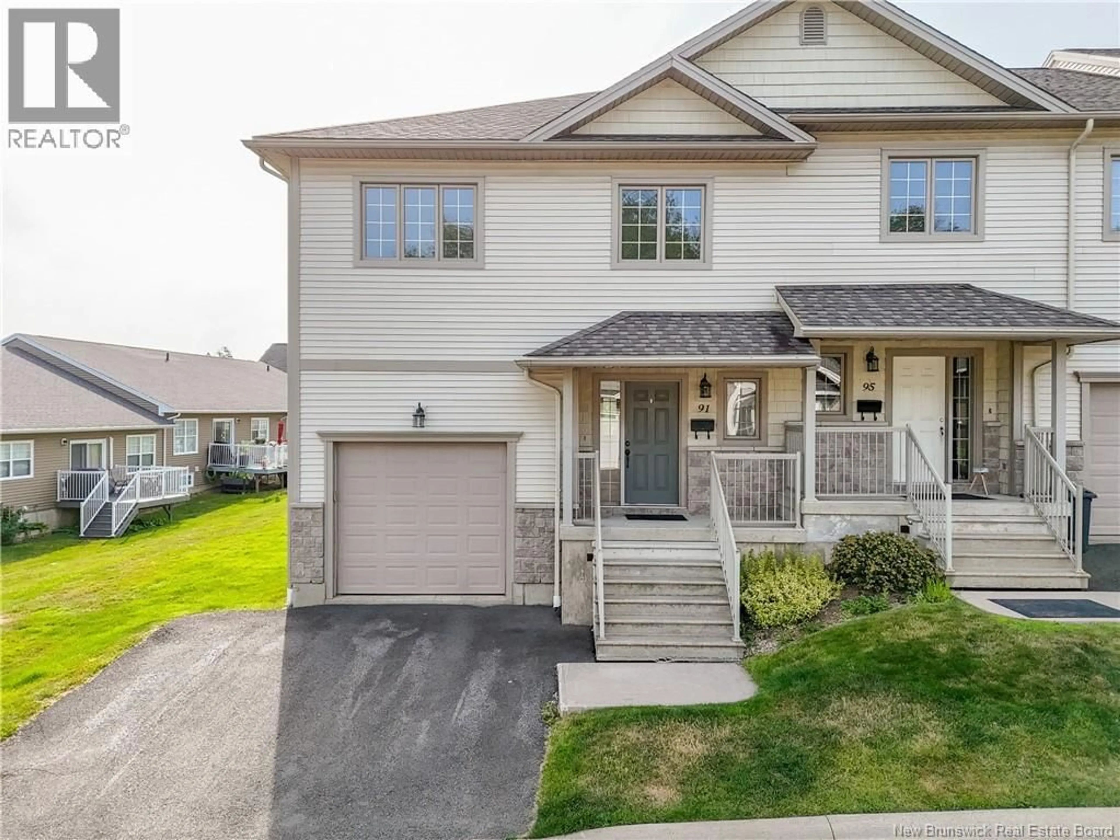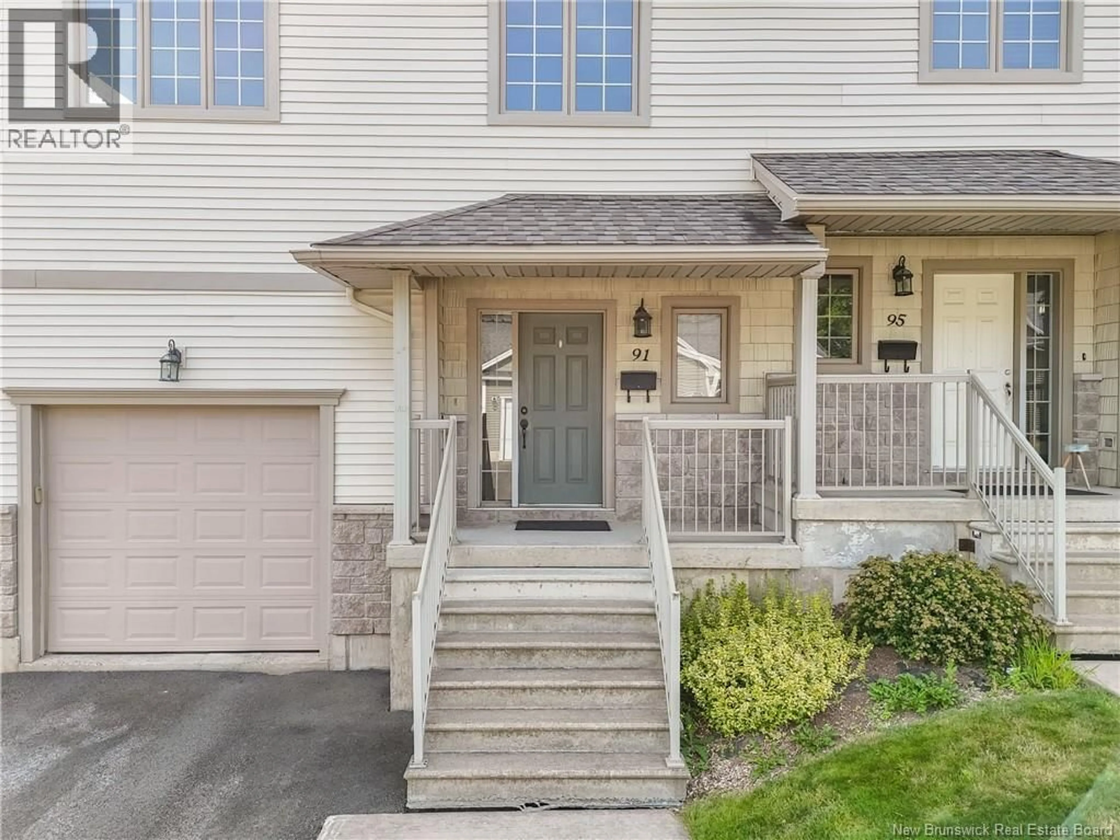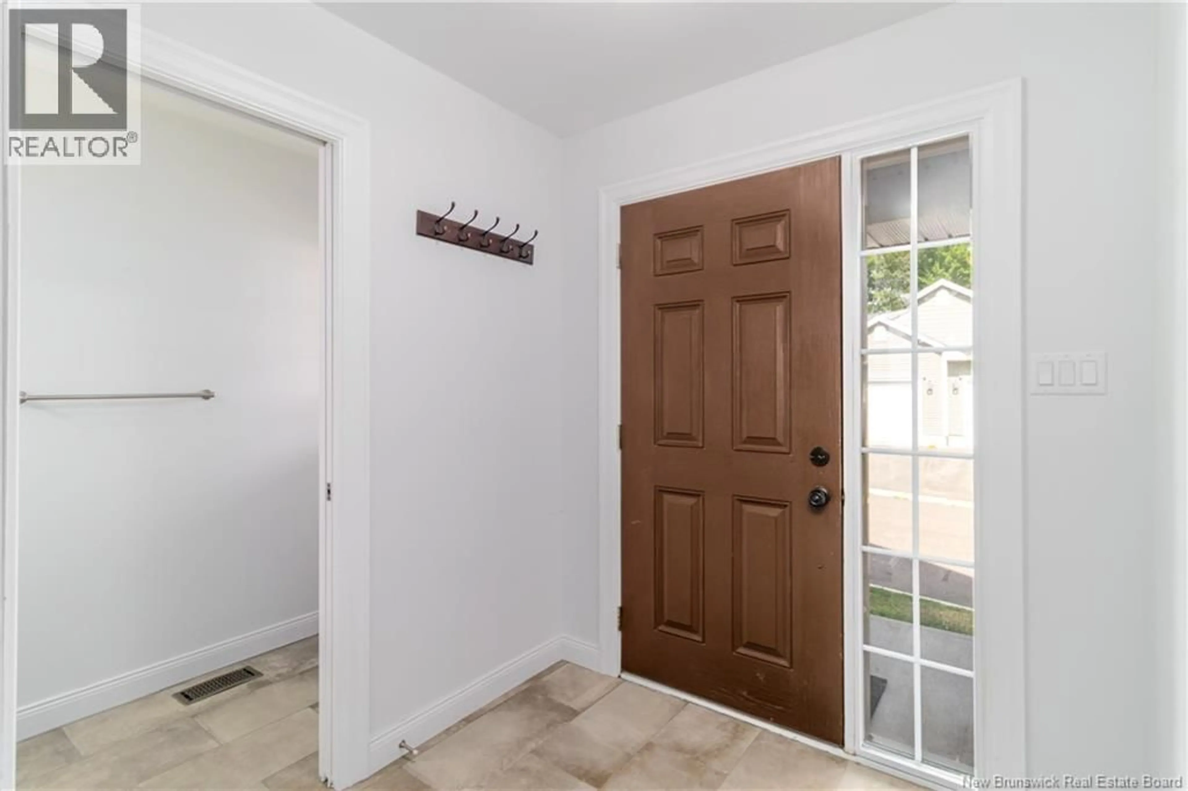91 HUNTINGDON CIRCLE, Fredericton, New Brunswick E3B0M1
Contact us about this property
Highlights
Estimated valueThis is the price Wahi expects this property to sell for.
The calculation is powered by our Instant Home Value Estimate, which uses current market and property price trends to estimate your home’s value with a 90% accuracy rate.Not available
Price/Sqft$298/sqft
Monthly cost
Open Calculator
Description
Welcome to 91 Huntingdon Circle, a spacious and centrally located two-storey townhouse, just minutes from both uptown shopping and dining, and a quick 5-minute drive to downtown. This well-maintained home offers convenience and comfort, starting with a single-car garage and a welcoming main level featuring an open-concept design. The kitchen flows seamlessly into the dining and living areas, with easy access to a back deck. A convenient half bath is also located on the main floor. Upstairs, you'll find two generously sized secondary bedrooms, both with large closets, along with a full bathroom and a laundry closet. The enormous primary bedroom is a true retreat, featuring a walk-in closet and a private ensuite. The finished basement adds extra versatility, with a fourth bedroom, a third full bathroom, and a utility room. The home is heated by a natural gas central air system. Plus, for just $150/month, your lawn care, and snow removal are taken care of. Dont miss this opportunity to enjoy a low-maintenance lifestyle at 91 Huntingdon Circle! (id:39198)
Property Details
Interior
Features
Basement Floor
Storage
6'5'' x 19'11''Bedroom
12'9'' x 15'5''Bath (# pieces 1-6)
5'8'' x 9'9''Property History
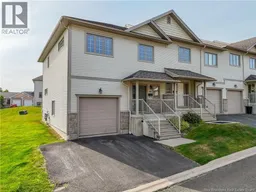 40
40
