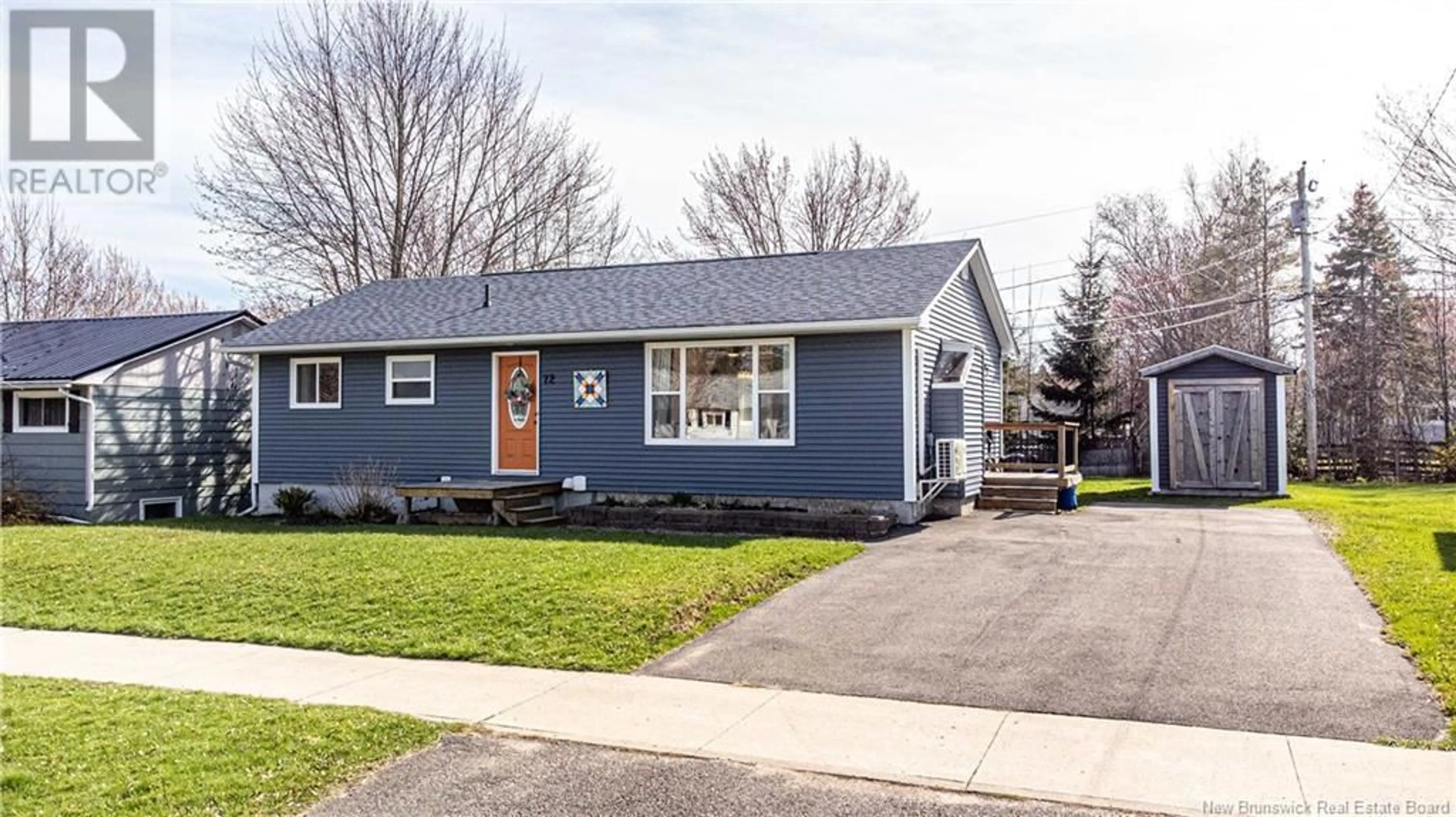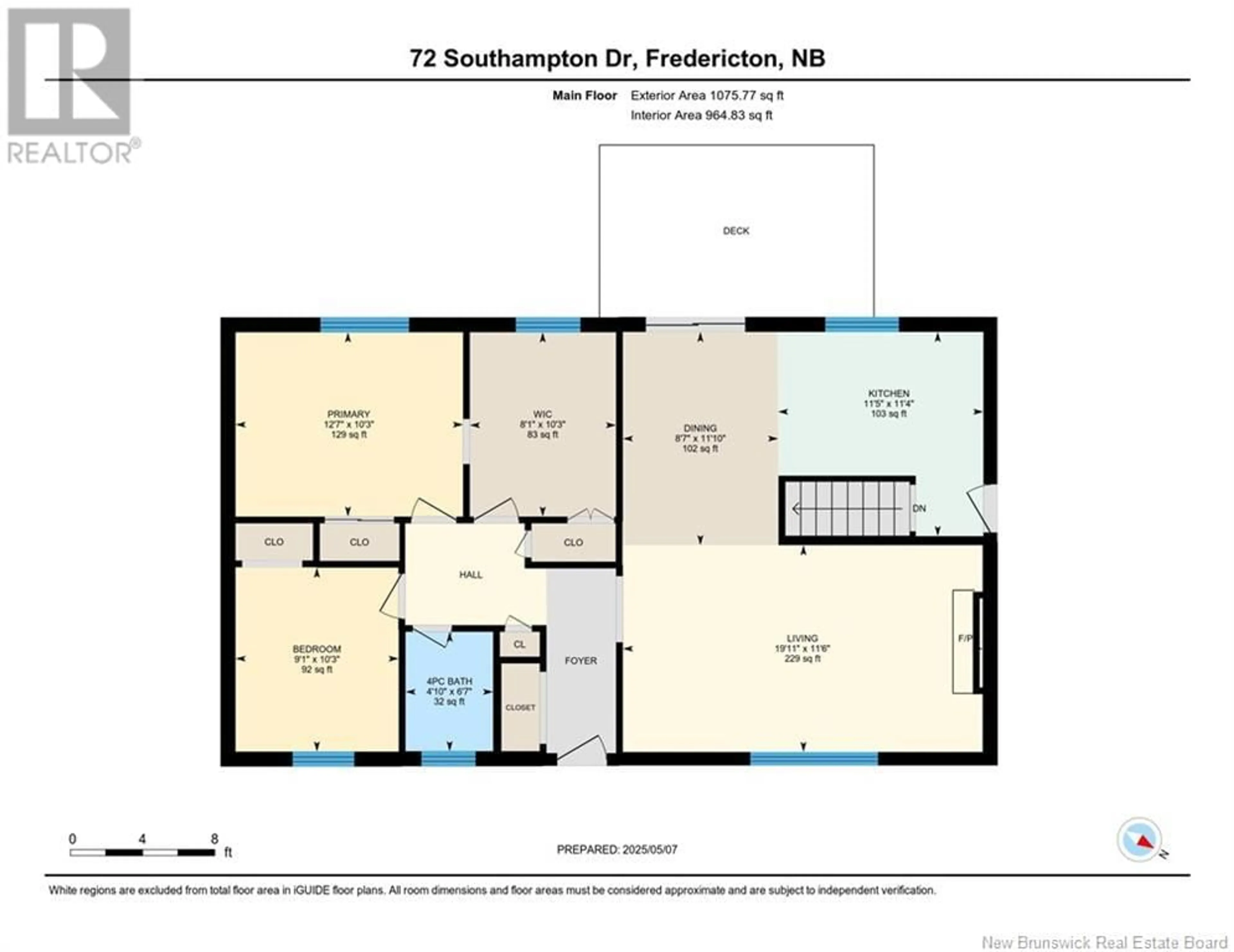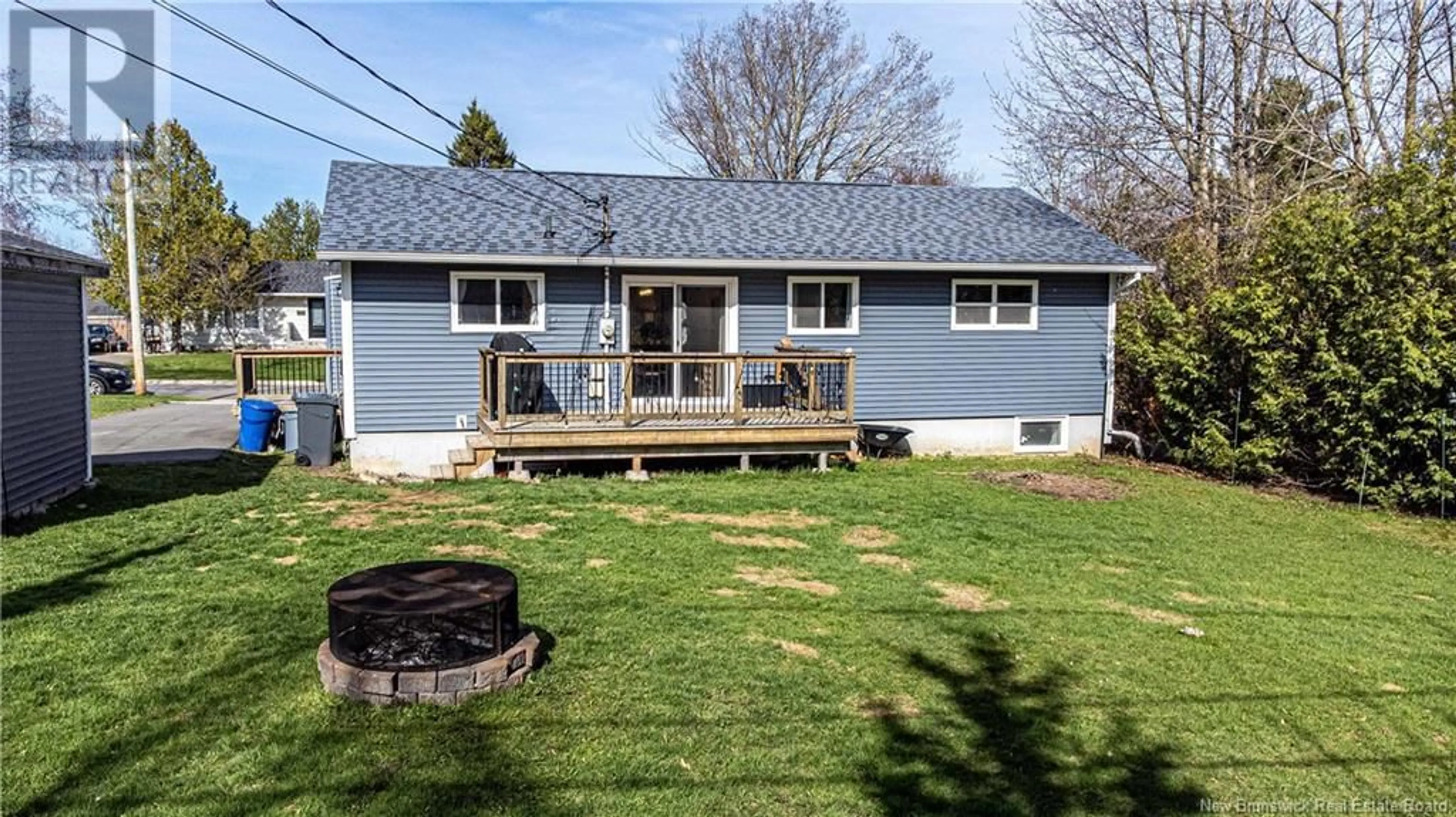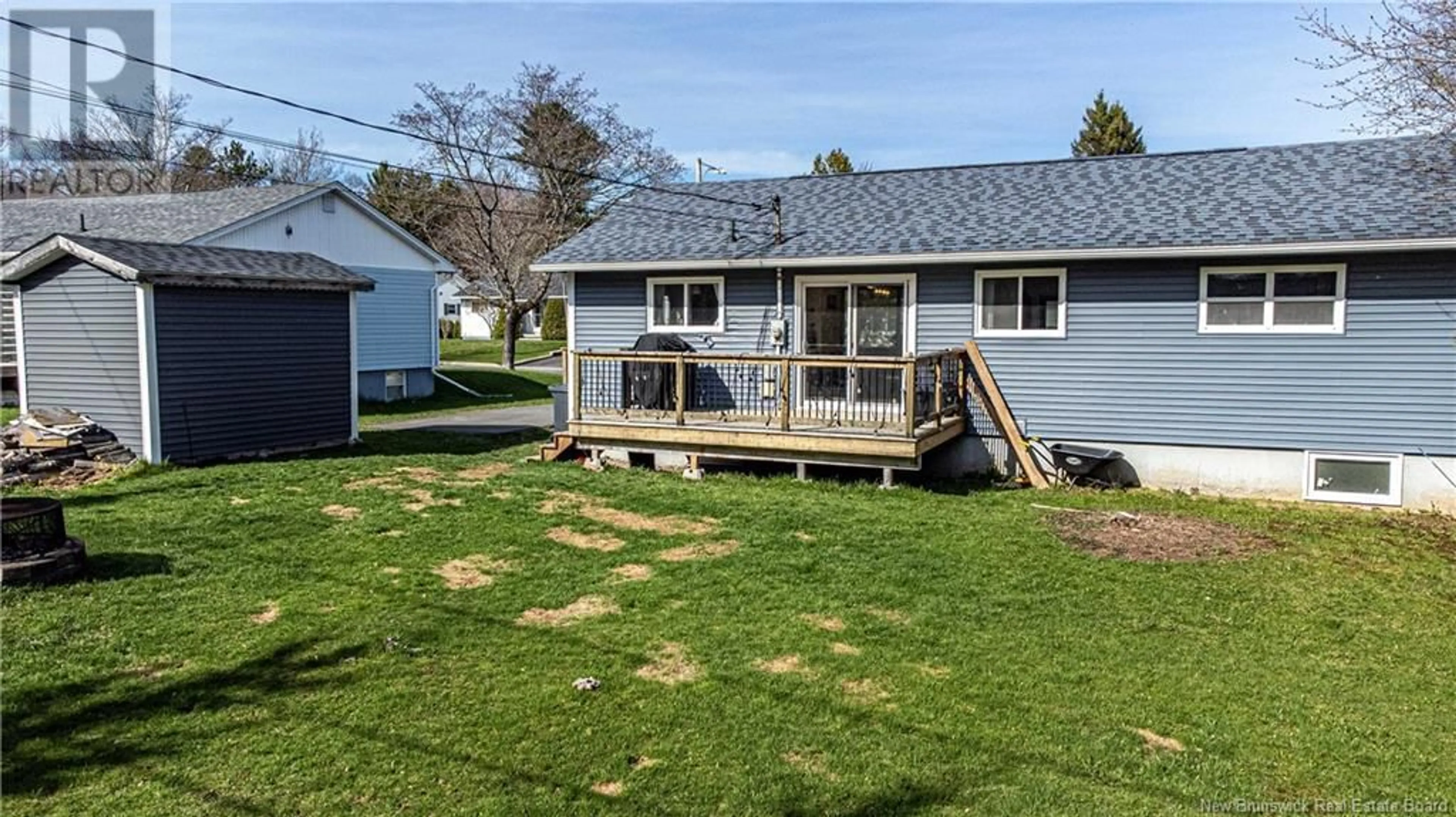72 SOUTHAMPTON DRIVE, Fredericton, New Brunswick E3B4T3
Contact us about this property
Highlights
Estimated ValueThis is the price Wahi expects this property to sell for.
The calculation is powered by our Instant Home Value Estimate, which uses current market and property price trends to estimate your home’s value with a 90% accuracy rate.Not available
Price/Sqft$404/sqft
Est. Mortgage$1,674/mo
Tax Amount ()$4,126/yr
Days On Market21 days
Description
Welcome to 72 Southampton Drive! This beautiful bungalow is located in the family-friendly neighborhood of Skyline Acres. As you enter the home, you're welcomed by a spacious entryway with room to hang your coats. Step further inside and youll find a bright, inviting living room that opens seamlessly into the dining area, which flows into a modern galley-style kitchenperfect for preparing meals after a long day. Down the hall, youll find a generous primary bedroom with a massive walk-in closet, which could easily be converted into a third bedroom if needed. The main floor also features a second bedroom and a full 4-piece bathroom. The lower level offers a cozy rec room with a perfect nook for a home office or gaming setup. There's also a third bedroom, a combined 3-piece bathroom and laundry room, and a large storage area that could double as a hobby room. This home is close to schools for all grade levels and just a short drive to downtown Fredericton. Dont miss your chance to view this amazing property! (id:39198)
Property Details
Interior
Features
Second level Floor
Storage
17' x 10'5''Bath (# pieces 1-6)
10'10'' x 8'11''Recreation room
29'7'' x 10'8''Bedroom
11'5'' x 10'11''Property History
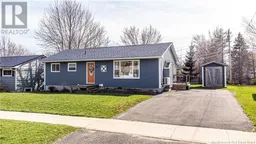 29
29
