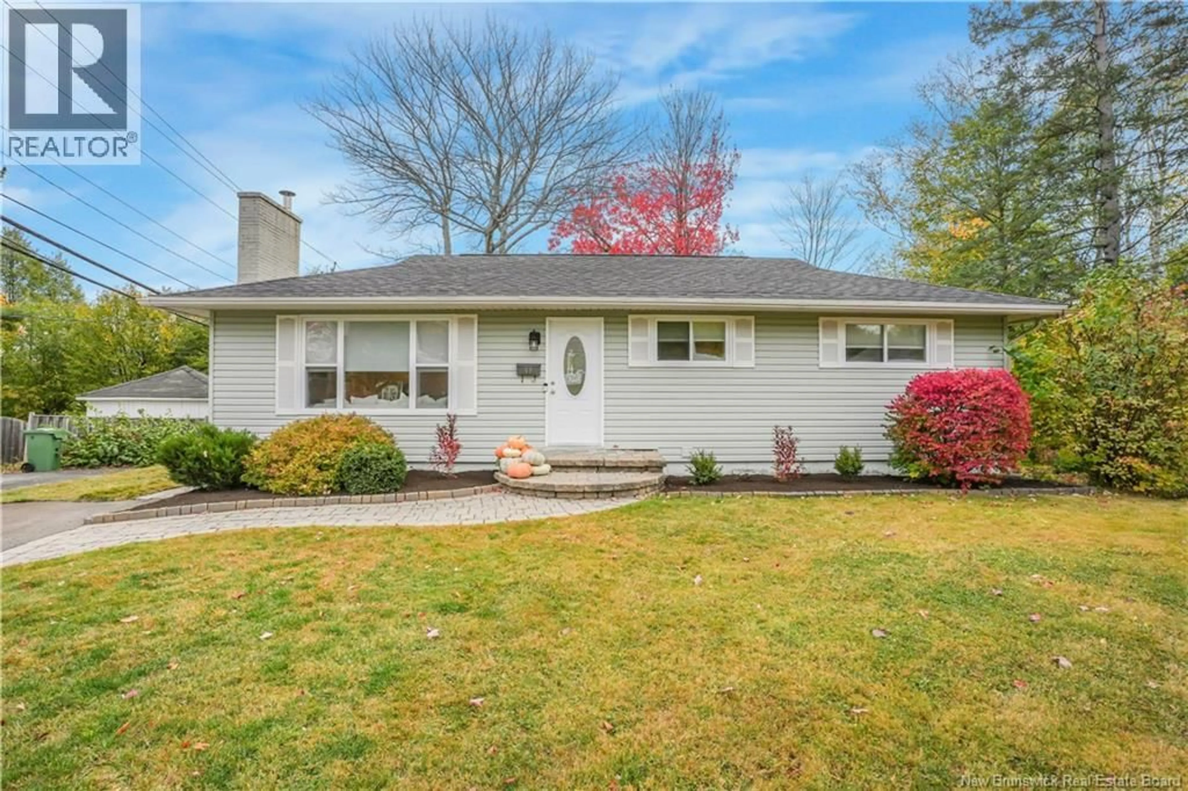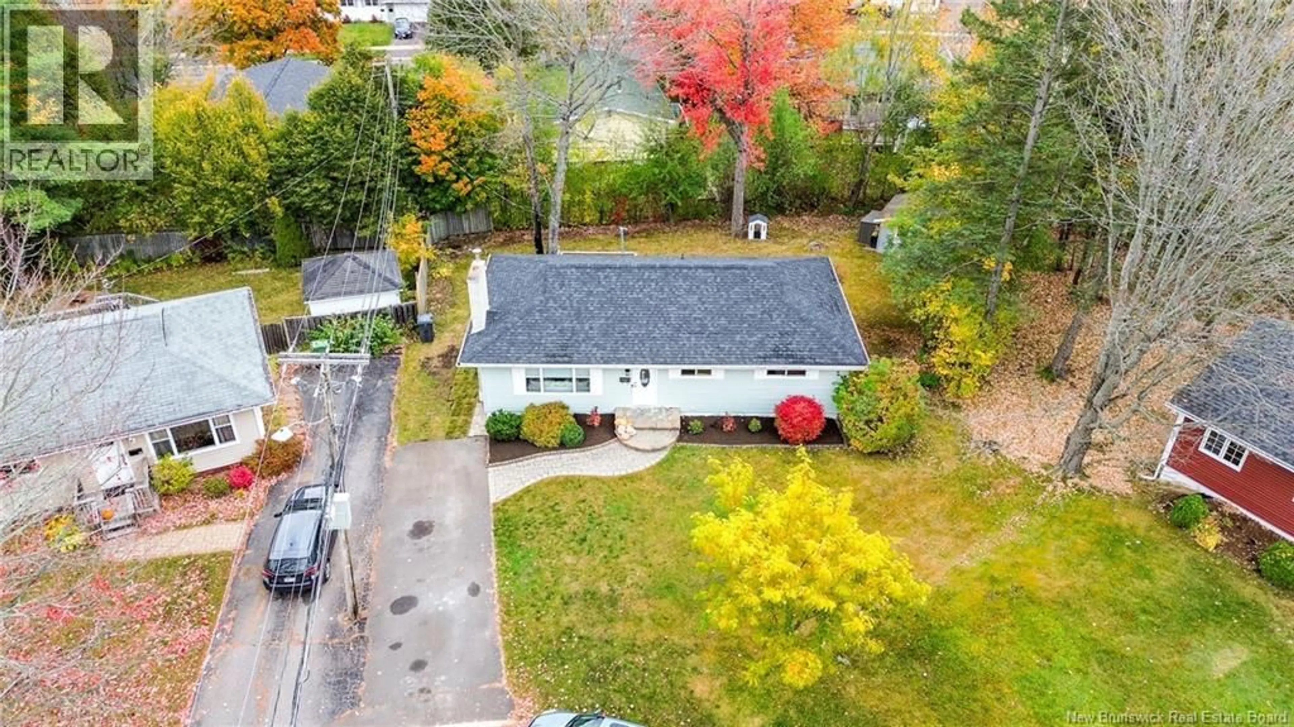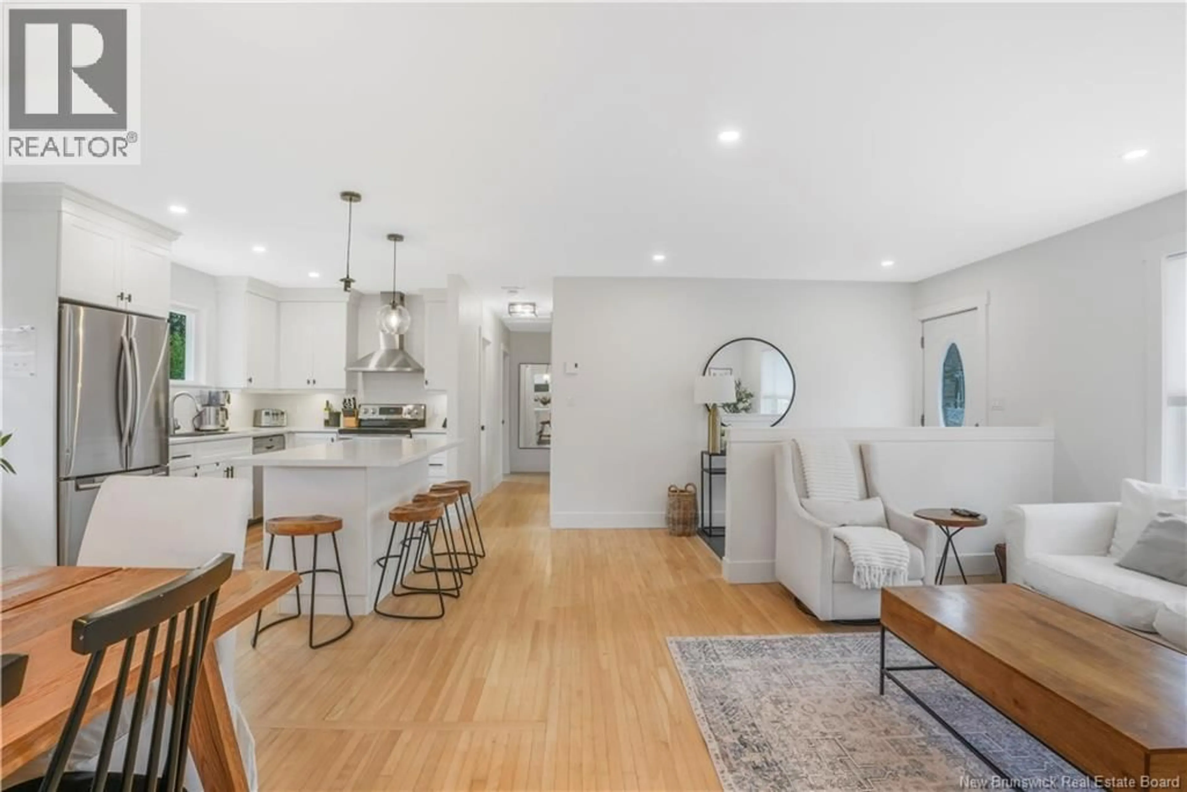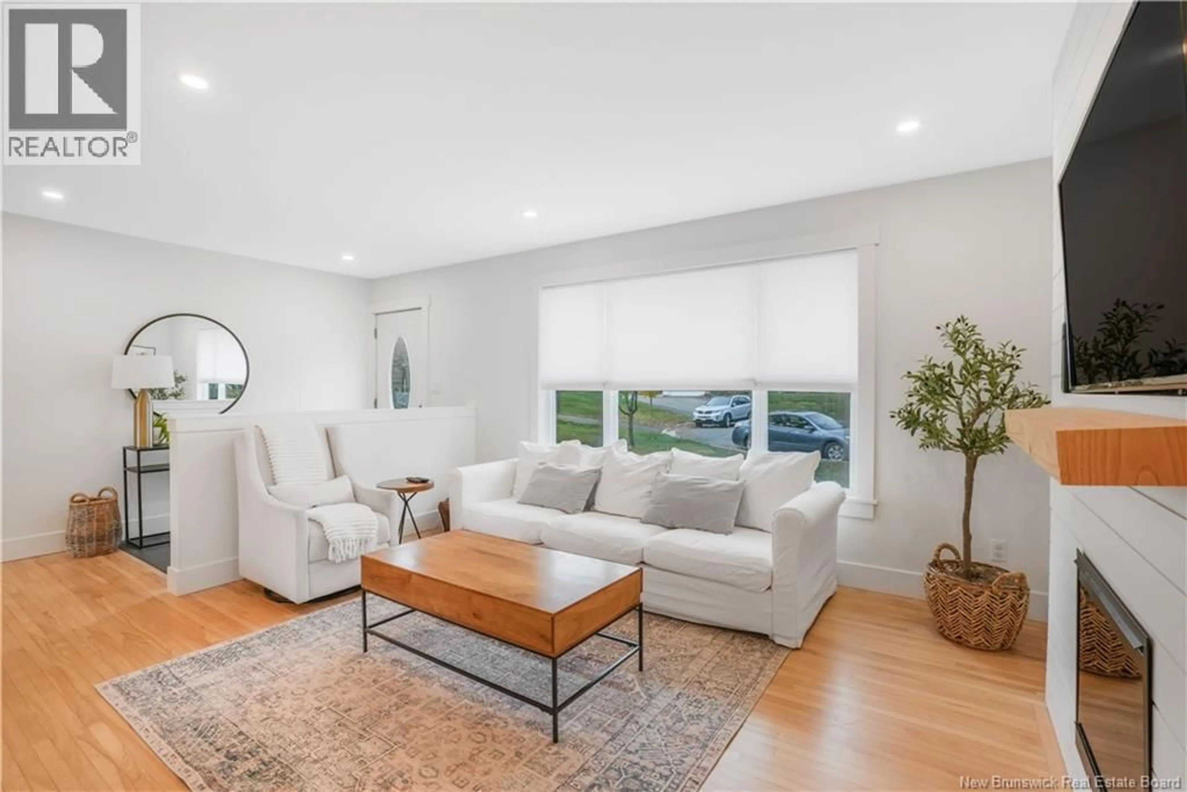69 MANCHESTER COURT, Fredericton, New Brunswick E3B4P2
Contact us about this property
Highlights
Estimated valueThis is the price Wahi expects this property to sell for.
The calculation is powered by our Instant Home Value Estimate, which uses current market and property price trends to estimate your home’s value with a 90% accuracy rate.Not available
Price/Sqft$234/sqft
Monthly cost
Open Calculator
Description
Welcome to 69 Manchester Court, a beautifully updated bungalow situated on a quiet court in popular Skyline Acres. This 4-bedroom, 2-bath home offers an ideal layout for first-time buyers or young families seeking move-in-ready comfort in a prime location. The main level features bright, open-concept living with original hardwood floors, and a new kitchen with modern finishes. Three well-appointed bedrooms and a fully renovated family bath complete this level, providing practical and stylish space for everyday living. The finished lower level adds excellent versatility, featuring a spacious family room, full bathroom, and a fourth bedroom currently used as an exercise room. A ductless heat pump provides efficient heating and cooling, while ample storage ensures functionality throughout the home. Outside, enjoy fantastic curb appeal with a hip roof and interlocking brick walkway, along with a large, private backyard complete with a multi-level deck and storage shed. Located just steps from a neighbourhood play park, schools, trails, and shopping-with quick access to both uptown and downtown-this home combines charm, updates, and location in one desirable package. (id:39198)
Property Details
Interior
Features
Basement Floor
Bath (# pieces 1-6)
6'8'' x 6'7''Bedroom
10'8'' x 11'Hobby room
10'8'' x 30'5''Family room
10'8'' x 21'7''Property History
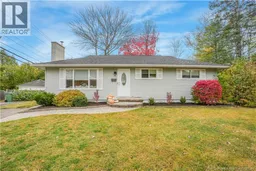 45
45
