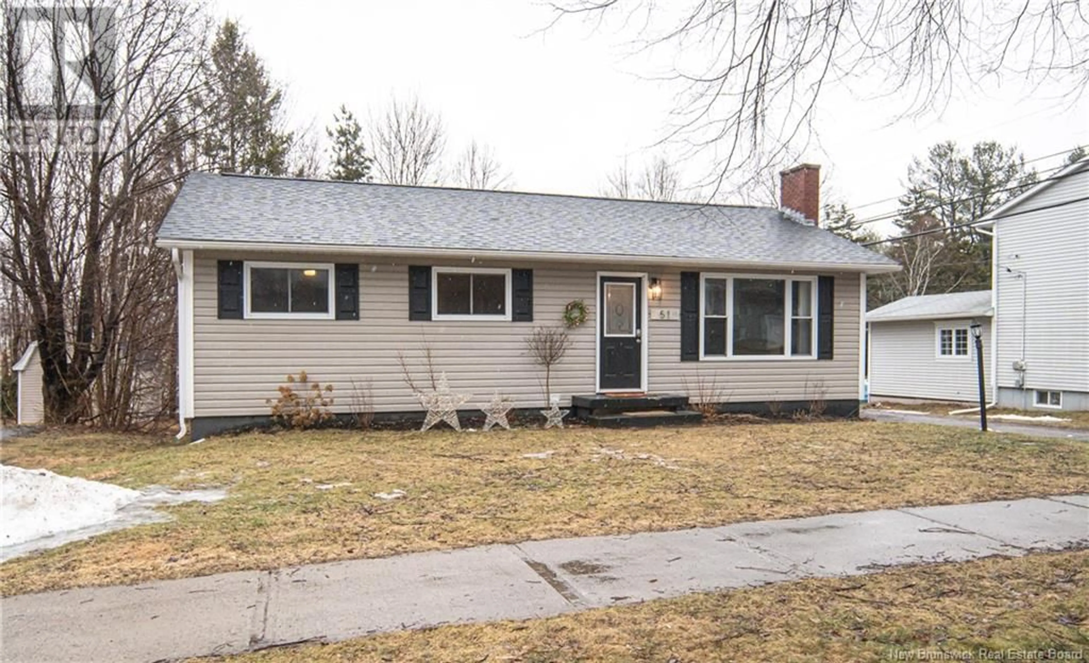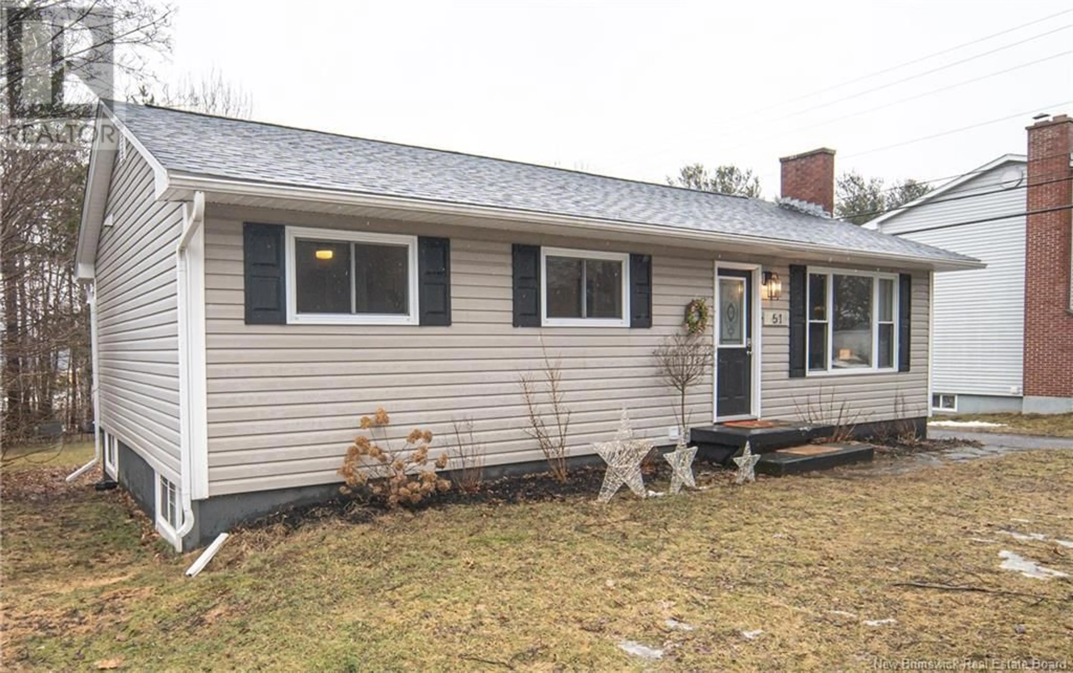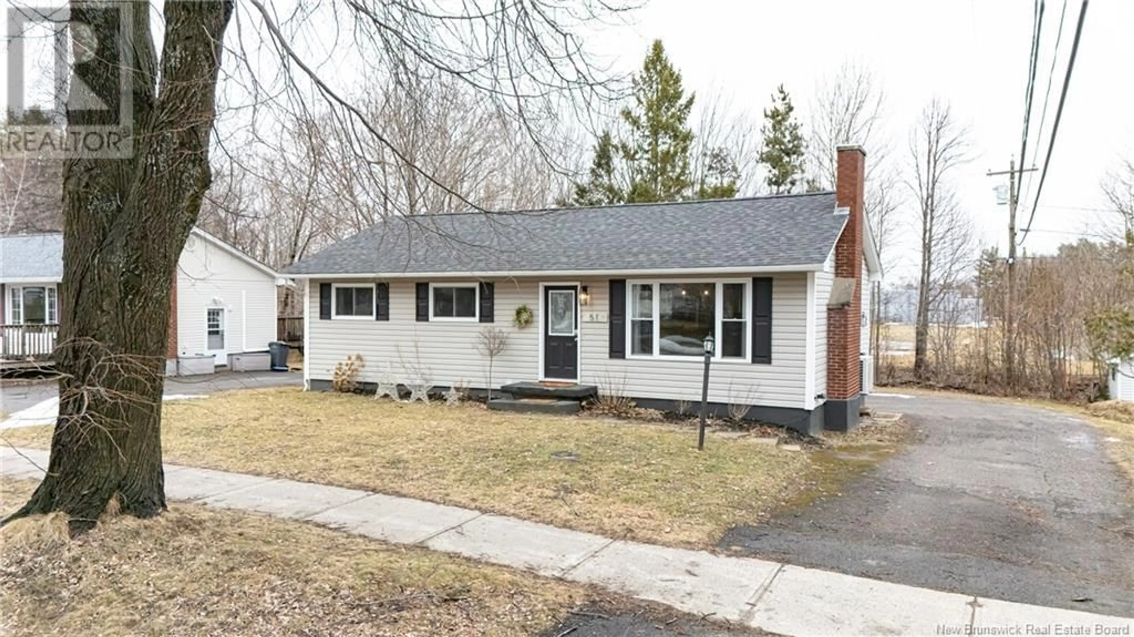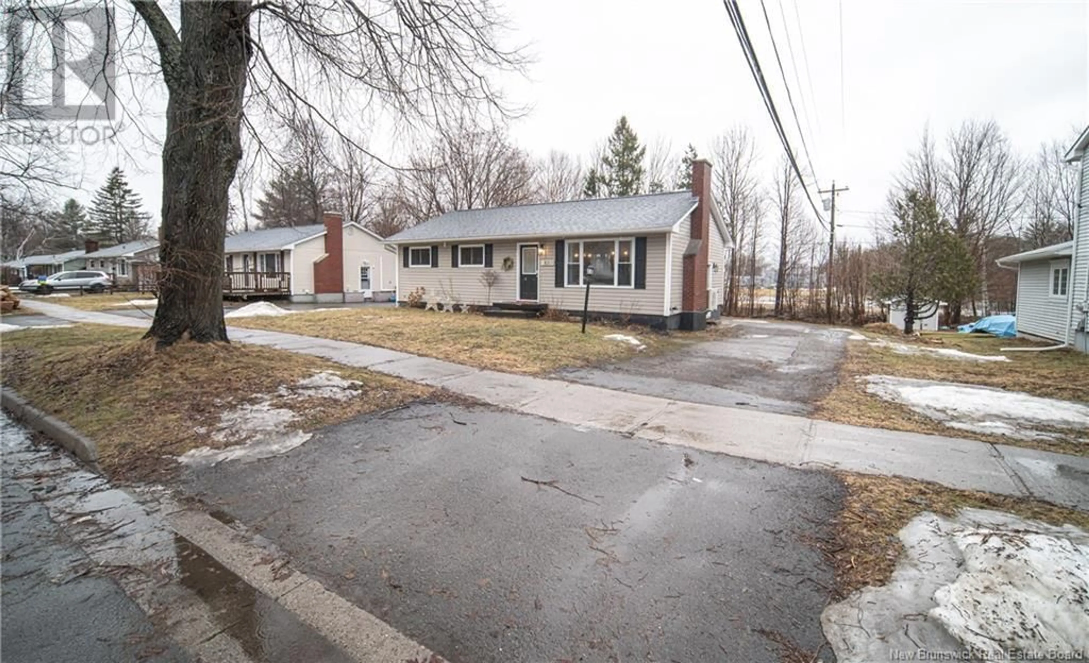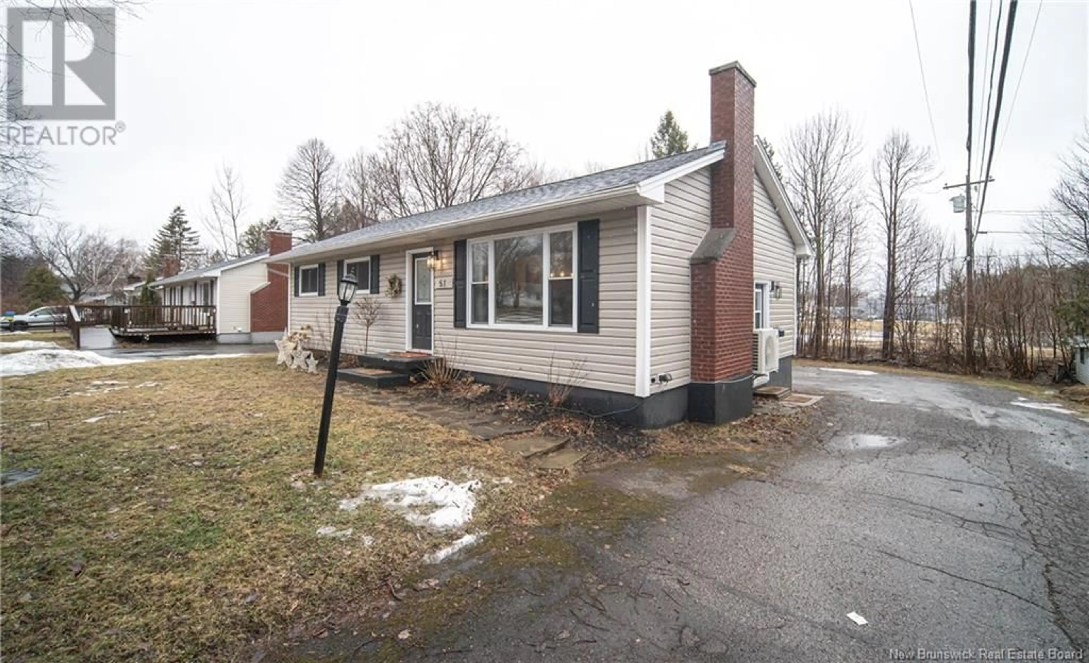51 Bristol Street, Fredericton, New Brunswick E3B4W2
Contact us about this property
Highlights
Estimated ValueThis is the price Wahi expects this property to sell for.
The calculation is powered by our Instant Home Value Estimate, which uses current market and property price trends to estimate your home’s value with a 90% accuracy rate.Not available
Price/Sqft$416/sqft
Est. Mortgage$1,717/mo
Tax Amount ()-
Days On Market11 days
Description
CUTE AS A BUTTON plus LOCATION LOCATION LOCATION! You can't beat this location plus renovated home for a full package! Great income from the 2 bedroom basement apartment with large kitchen, full bathroom, plus large livingroom. Home is located on a quiet street within walking distance to Liverpool Elementary School plus minutes from hospital, Universities, Malls, and Restaurants! Main level features gorgeous renovated kitchen by Five Star with loads of white cupboards, large kitchen island, subway tile backsplash, concrete countertops, plus sweet European style coffee bar! You will love this Maritime Kitchen style for entertaining with diningroom open to bright livingroom with brand new electric fireplace insert!. High-capacity ductless heat pump for efficient heating and air conditioning. Good size master bedroom plus two other nice size bedrooms. Full bath with concrete top vanity completes this level. Roof shingles replaced in 2020. Ample parking at the rear of the home is large enough for all occupants! This is a great find! You can pay for most of your mortgage from the income from the basement! This one will fly off the shelf so call and make your appointment today! Pick your own tenant as vendor has left vacant for selling! Never has there been an issue with finding the perfect tenant! (id:39198)
Property Details
Interior
Features
Basement Floor
Laundry room
11'2'' x 6'2''Bedroom
16' x 10'9''Bedroom
10'10'' x 11'Family room
15'9'' x 10'8''Exterior
Features
Property History
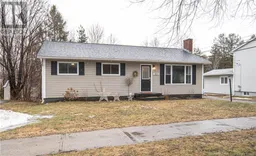 43
43
