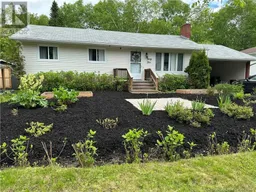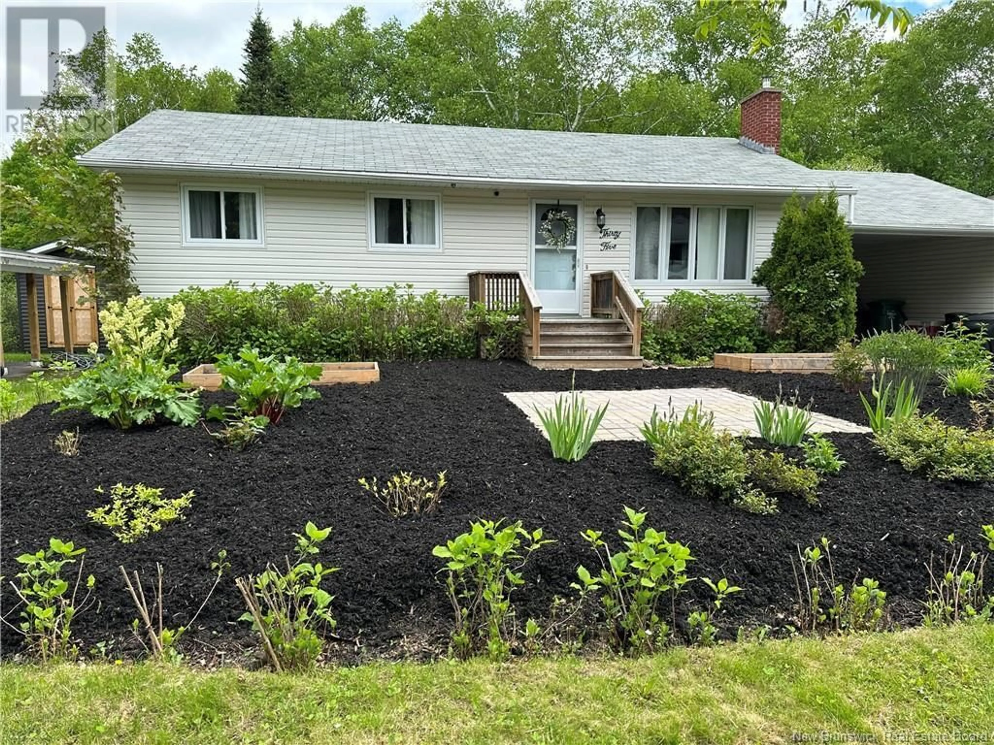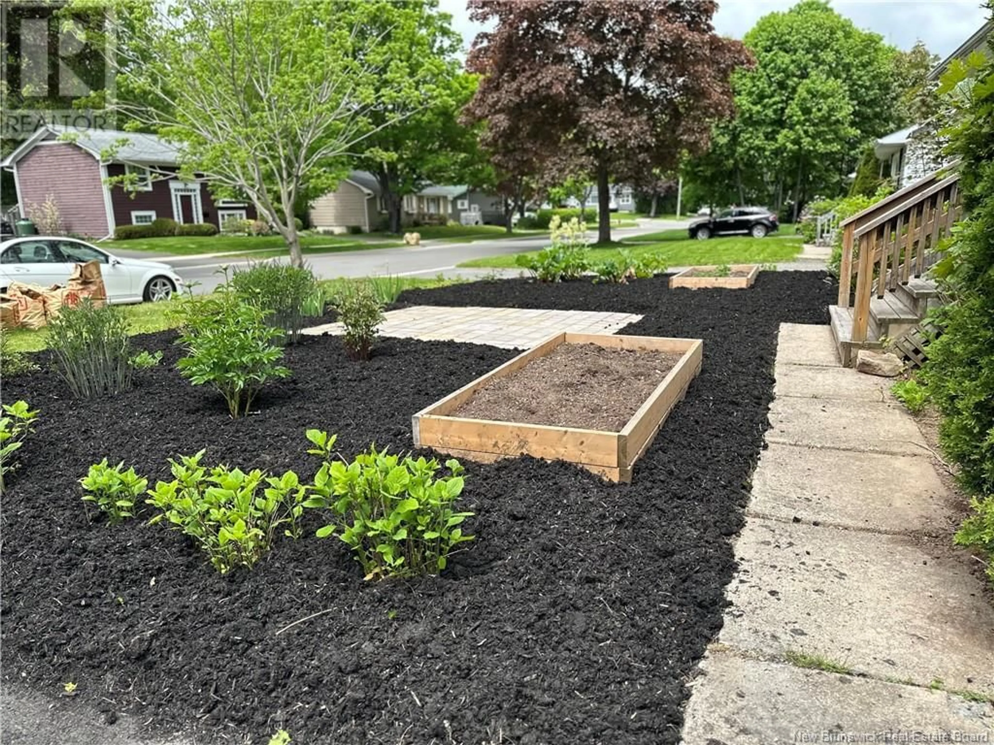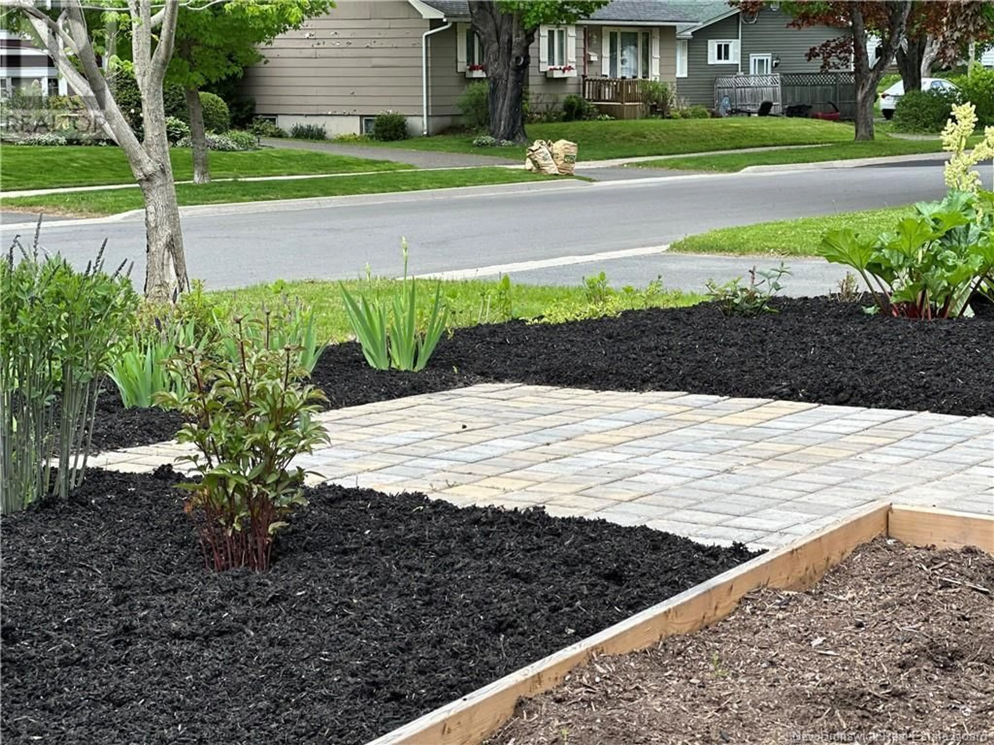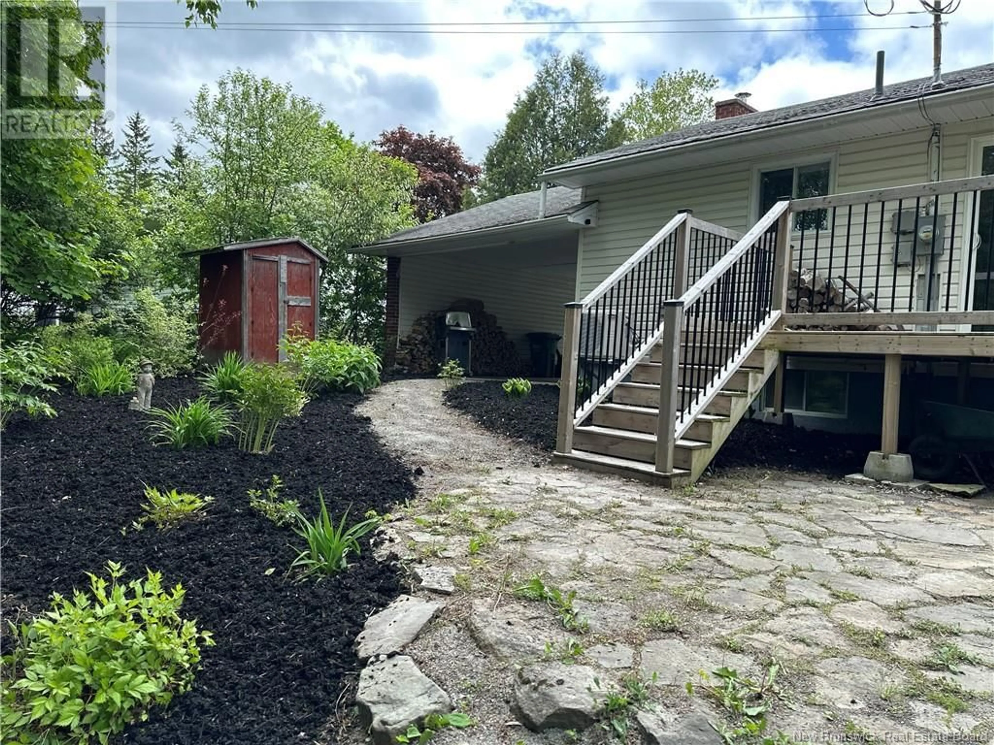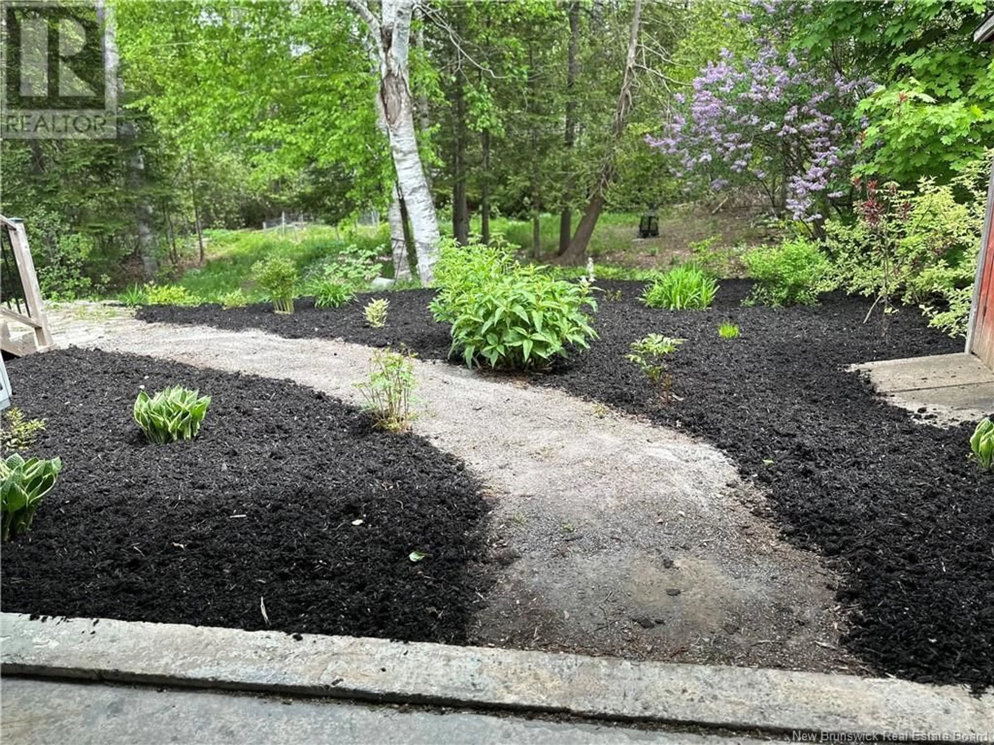35 CHARING CRESCENT, Fredericton, New Brunswick E3B4R8
Contact us about this property
Highlights
Estimated ValueThis is the price Wahi expects this property to sell for.
The calculation is powered by our Instant Home Value Estimate, which uses current market and property price trends to estimate your home’s value with a 90% accuracy rate.Not available
Price/Sqft$476/sqft
Est. Mortgage$2,014/mo
Tax Amount ()$4,267/yr
Days On Market1 day
Description
Great property in sough after Skyline Acres w/in walking distance to UNB & St. Thomas University, Elementary/Middle Schools, skate park, walking/bike trails, etc. Granny suite or Income 'potential' w/bright one bedroom fully furnished downstairs apartment could supplement your mortgage OR this area could easily be part of main home living. Many big item upgrades include installing patio doors to new deck off dining room, upgraded to 200 amp electrical, hot water boiling system, 3 heat pumps, 2 main & 1 in lower unit for luxurious air conditioning in summer & efficient heat in winter, chimney liner & wood burning fireplace, clearing & expansion of backyard allowing for great development potential, fire-pit area in this Oversized city lot. Enter main home w/inviting large living room, cozy wood fireplace, dining room, kitchen, SS appliances, down the hall to main full bath w/whirlpool tub & 3 bedrooms. Downstairs is a large common area w/laundry facilities built-in cupboards/shelving for great storage & a bright furnished 1 bedroom Apartment. Currently rents for $1450.00 a month (utilities included) good size windows, Kitchen/living room/dining, tile shower bath, large bedrm & heat pump! Current tenants on month to month lease wish to remain. (Please note - Tenants works from home so may be there during showings) Please note - back shrub beds will have mulching completed prior to close. (id:39198)
Property Details
Interior
Features
Basement Floor
Bedroom
11' x 13'7''Bath (# pieces 1-6)
5' x 7'Living room
10' x 11'Kitchen
11' x 13'Property History
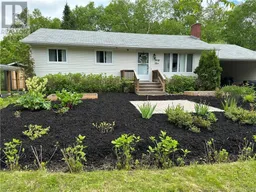 45
45