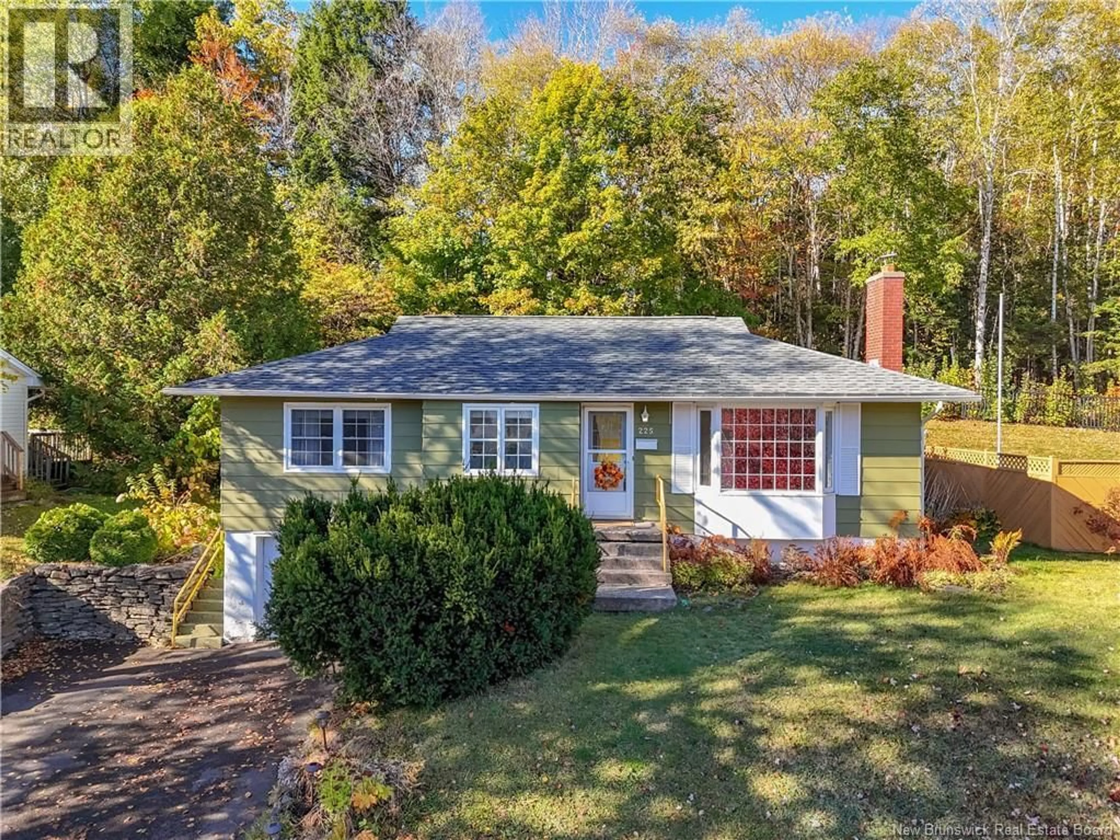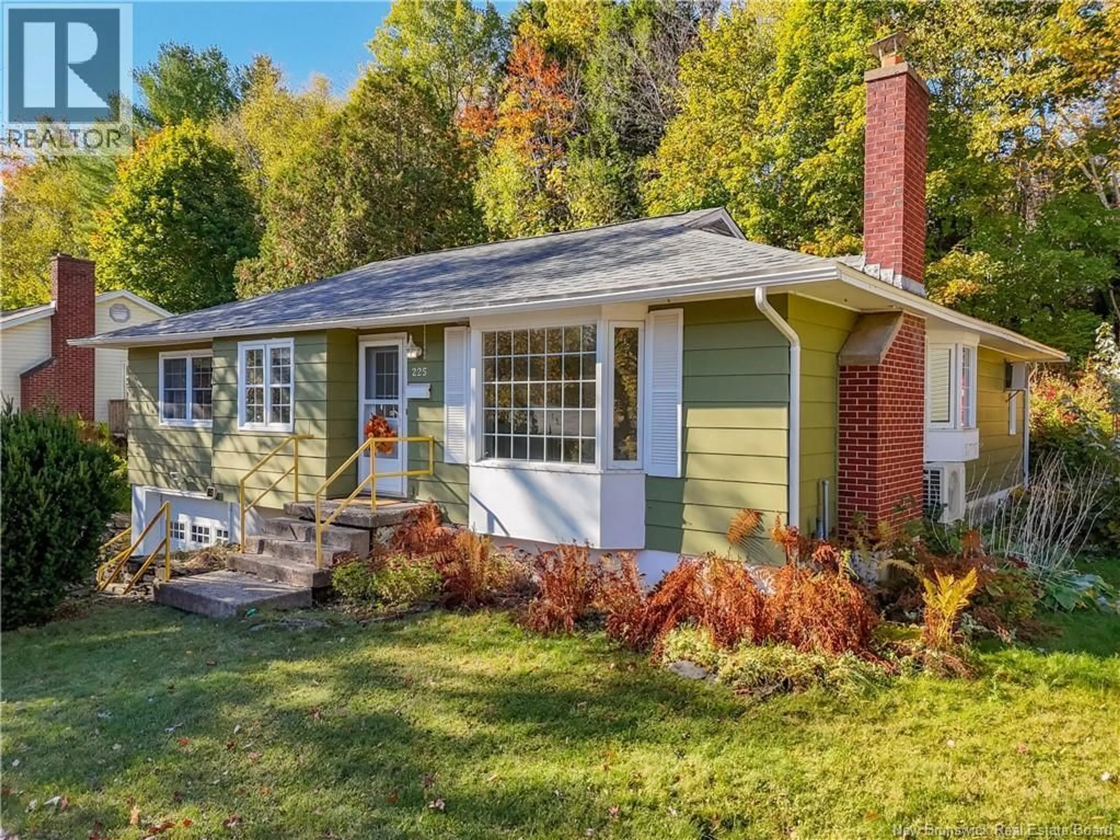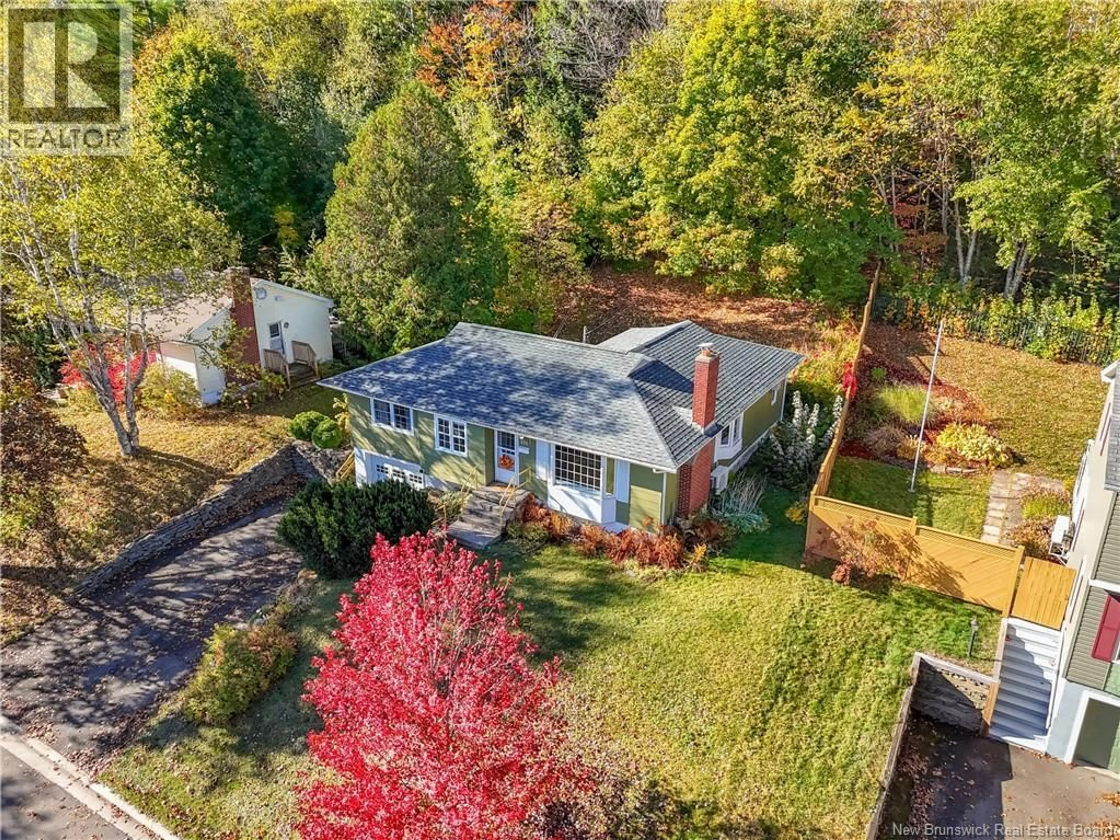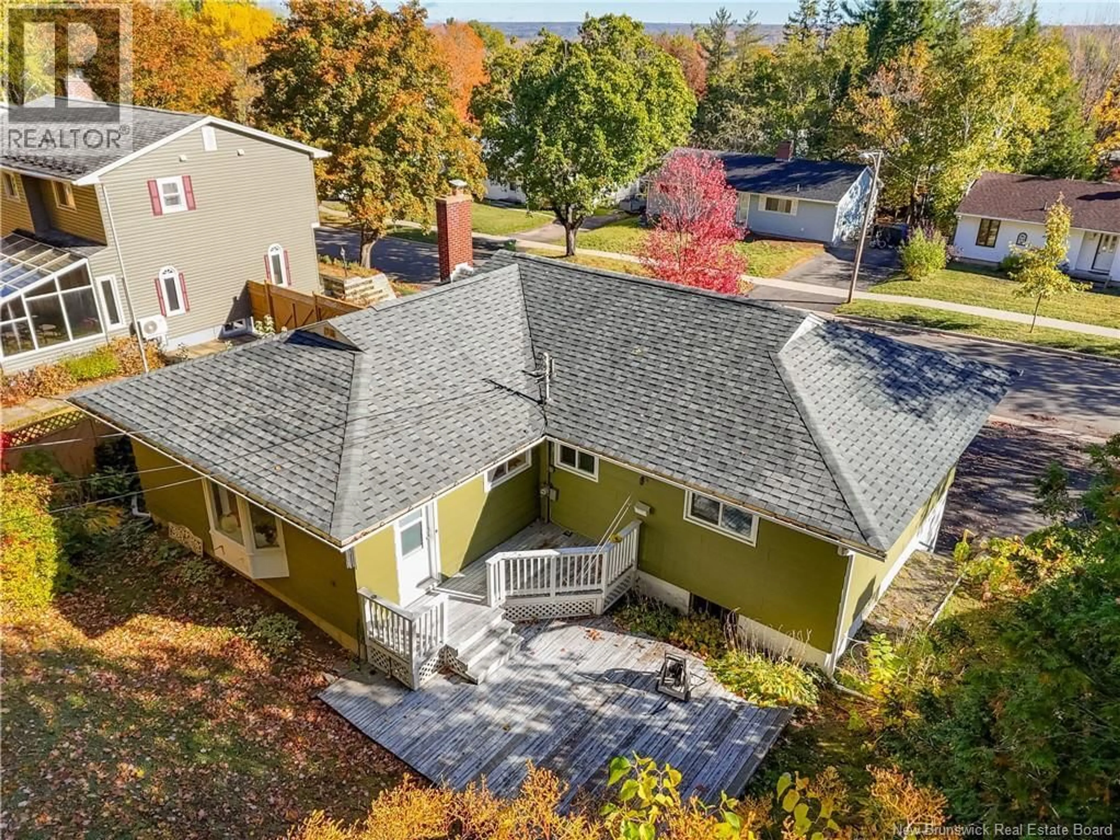225 WOODBRIDGE STREET, Fredericton, New Brunswick E3B4R4
Contact us about this property
Highlights
Estimated valueThis is the price Wahi expects this property to sell for.
The calculation is powered by our Instant Home Value Estimate, which uses current market and property price trends to estimate your home’s value with a 90% accuracy rate.Not available
Price/Sqft$198/sqft
Monthly cost
Open Calculator
Description
""How do I love Skyline Acres? Let me count the ways!"" Oh, if Elizabeth Barrett Browning could only have known of this most adored neighbourhood, she would have noticed the prevalence of the number 'five'. Why? Because this community is pretty much FIVE minutes from anything. Five minutes to uptown; 5 minutes to downtown; 5 minutes to schools and universities; 5 minutes to the Dr. Everett Chalmers Hospital and the Stan Cassidy Rehabilitation Centre. There are at least 5 parks - (7 actually), and 5 schools, including 2 French Schools and two Universities. And by the way, both Forest Hill and Liverpool St schools offer French Immersion. However, we all know that there are WAY MORE than 5 reasons to consider raising your family in this incredible community! So, for now, lets chat about this remarkable family home. It has had been lived in by one family who maintained it in an exemplary manner over the decades. An addition (1985) provided immense space and loads of natural light. Further upgrades over time include: hardwood flooring (2009); paved driveway (2009); insulated fibreglass oil tank (2010); 5 window replacements (2010); new roof shingles (2023) to name a few. This home in this neighbourhood, is exactly where family life is nurtured. Remarkable neighbours and an abundance of returning families, (now each with their own families), help make this the ideal location for YOUR family to prosper and grow. What more could you possibly ask of your next potential home? (id:39198)
Property Details
Interior
Features
Basement Floor
Utility room
6'11'' x 11'1''Hobby room
10'7'' x 10'10''Laundry room
10'0'' x 17'0''Recreation room
10'8'' x 21'0''Property History
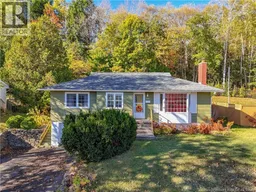 49
49
