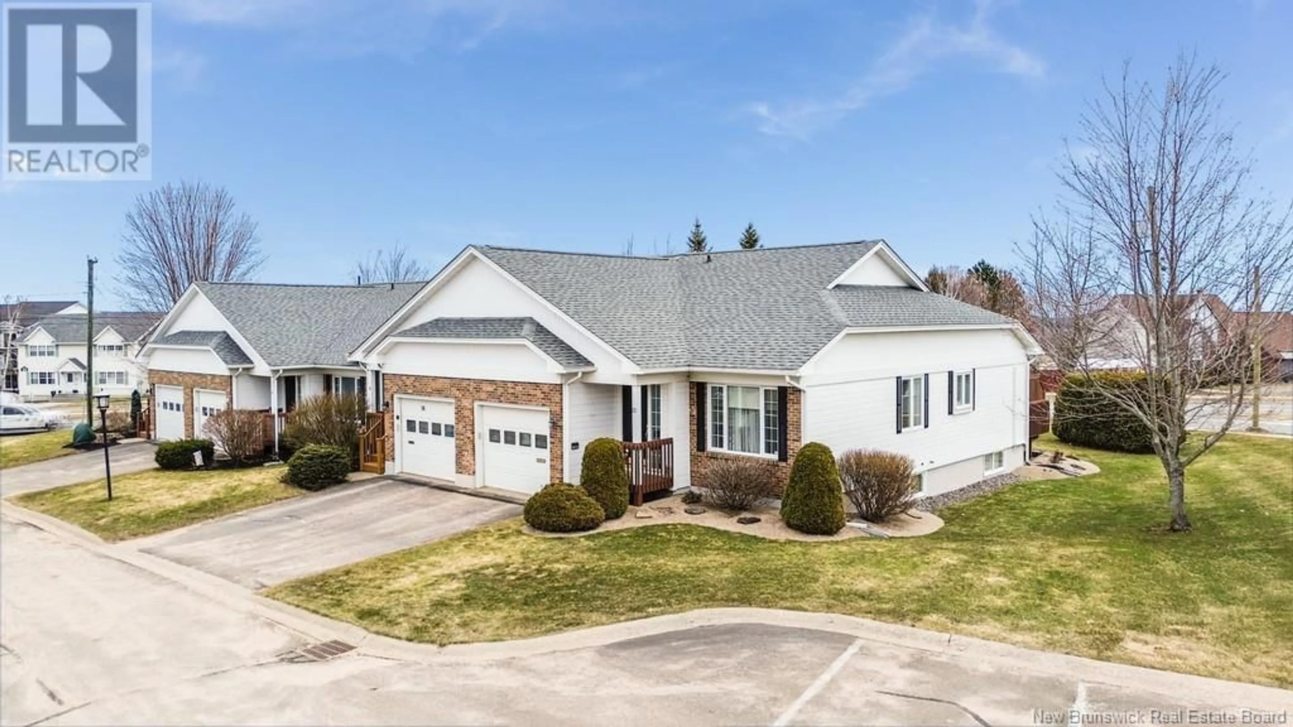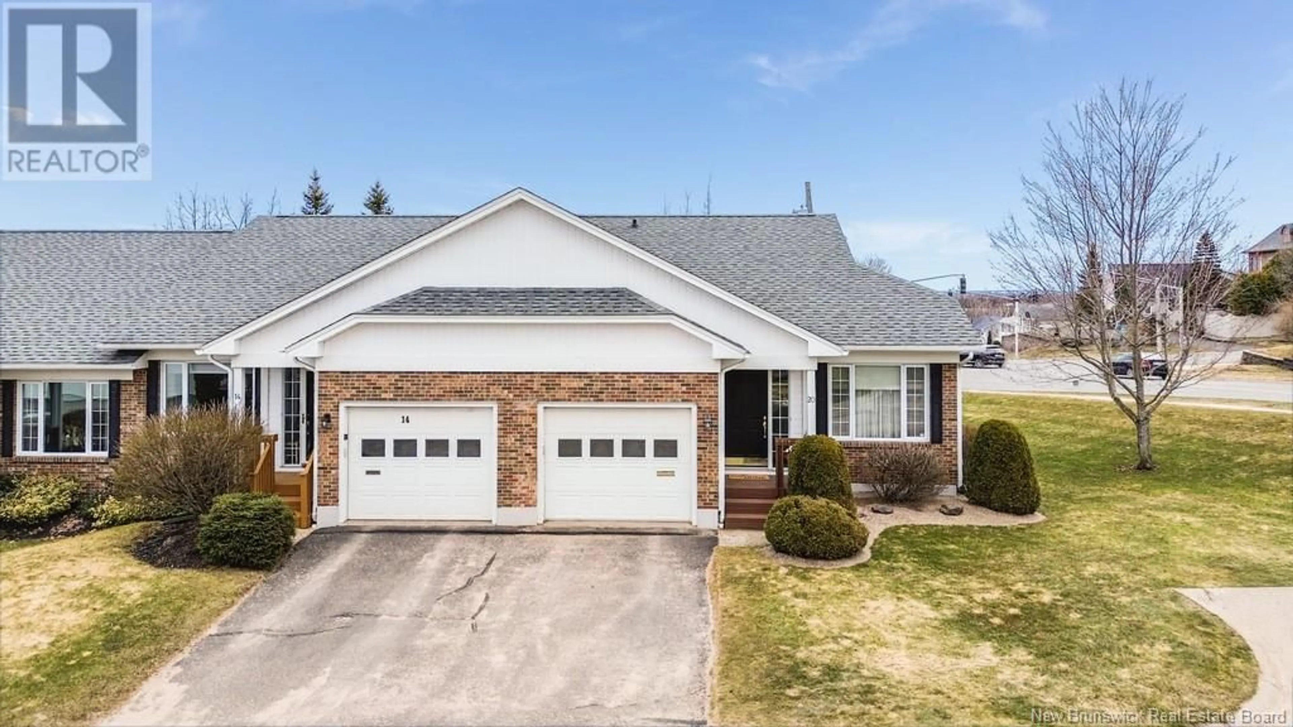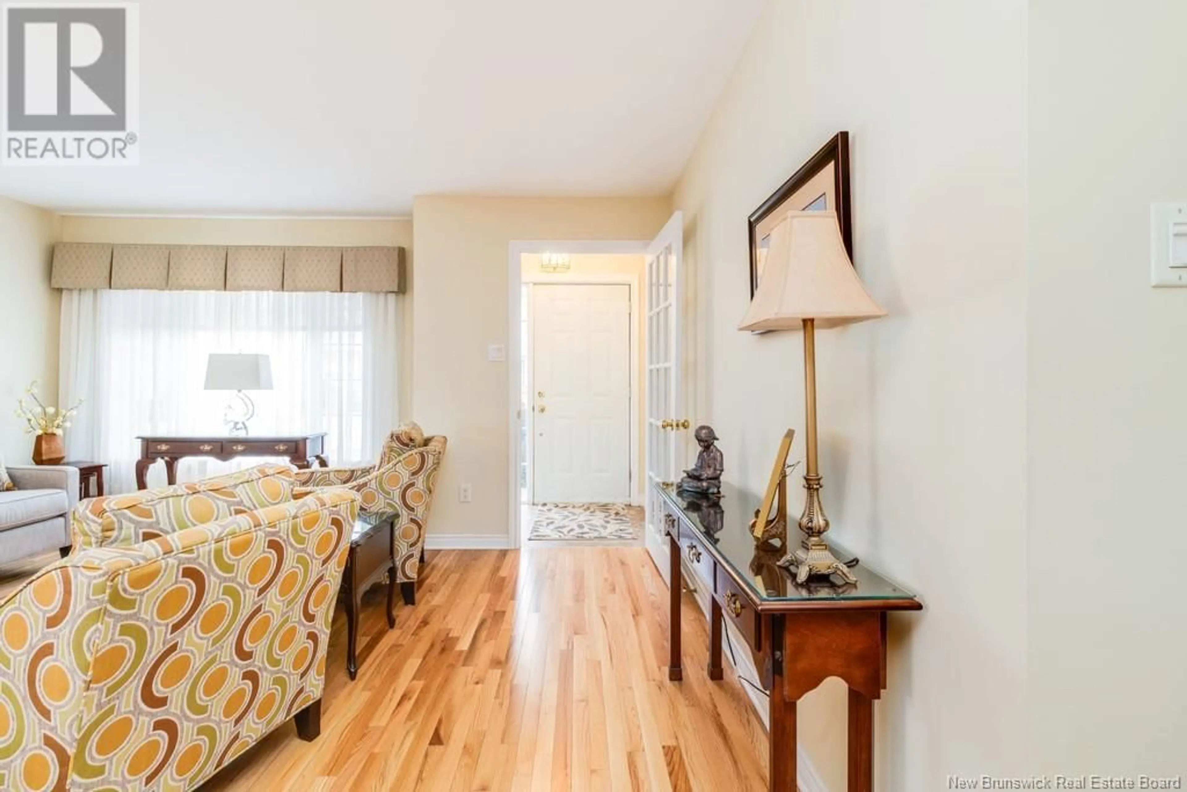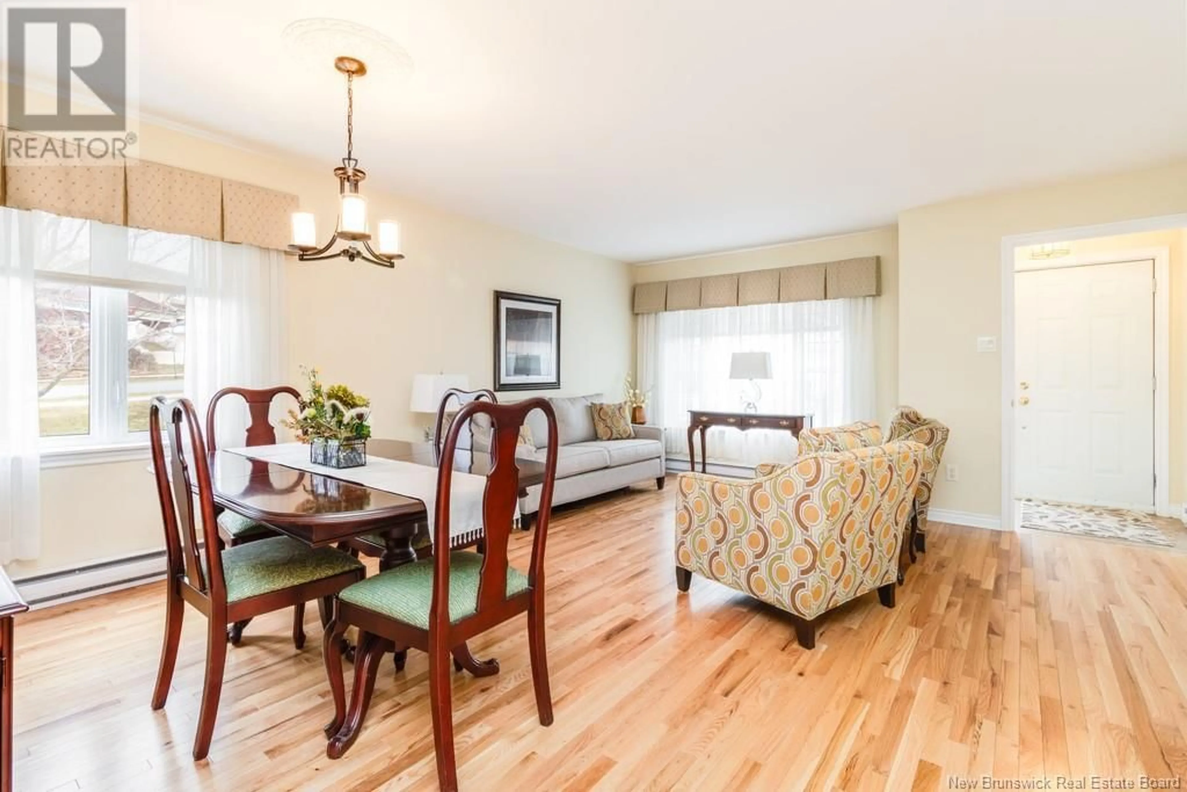20 WAYNE LANE, Fredericton, New Brunswick E3B9S6
Contact us about this property
Highlights
Estimated ValueThis is the price Wahi expects this property to sell for.
The calculation is powered by our Instant Home Value Estimate, which uses current market and property price trends to estimate your home’s value with a 90% accuracy rate.Not available
Price/Sqft$420/sqft
Est. Mortgage$1,610/mo
Maintenance fees$190/mo
Tax Amount ()$4,535/yr
Days On Market22 days
Description
Nestled in the desirable Kimble Terrace Estates, this beautifully maintained home has been enhanced with a series of refined upgrades. Custom countertops by Executive Woodworking, new kitchen and hallway flooring by Tommys (2012). A contemporary dining room light fixture from The Lighting Gallery was installed (2014), followed by a professionally monitored alarm system and smoke detector (2015). Red oak hardwood flooring lends timeless elegance to the primary bedroom (2016). A motorized deck awning creates a tranquil outdoor retreat (2020). Further improvements include a new roof and red oak hardwood extended through the living, dining, and kitchen areas (2021). The air exchanger and ductwork received a full professional cleaning, and a high-efficiency Fujitsu Halcyon ductless heat pump was installed for year-round comfort (2022). Additional upgrades include a new garage door seal and a Maytag dryer installation, with the fridge, stove, and dishwasher all replaced by the current owner. Extensive landscaping reimagined the exterior with ground cover, decorative stone, vibrant plantings, and accent boulders (2024). Most recently, a new flush valve was installed in the downstairs bath, with a full backflow valve inspection confirming it in excellent condition (2025). Thoughtful touches such as a walk-in tub door, custom valances, and vertical blinds on the patio door add comfort, and understated elegance throughout. (id:39198)
Property Details
Interior
Features
Main level Floor
Living room
18'8'' x 17'0''Laundry room
5'9'' x 9'4''Bath (# pieces 1-6)
9'3'' x 10'9''Kitchen/Dining room
20'9'' x 17'0''Property History
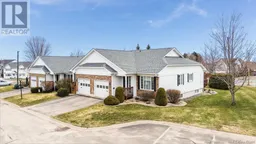 47
47
