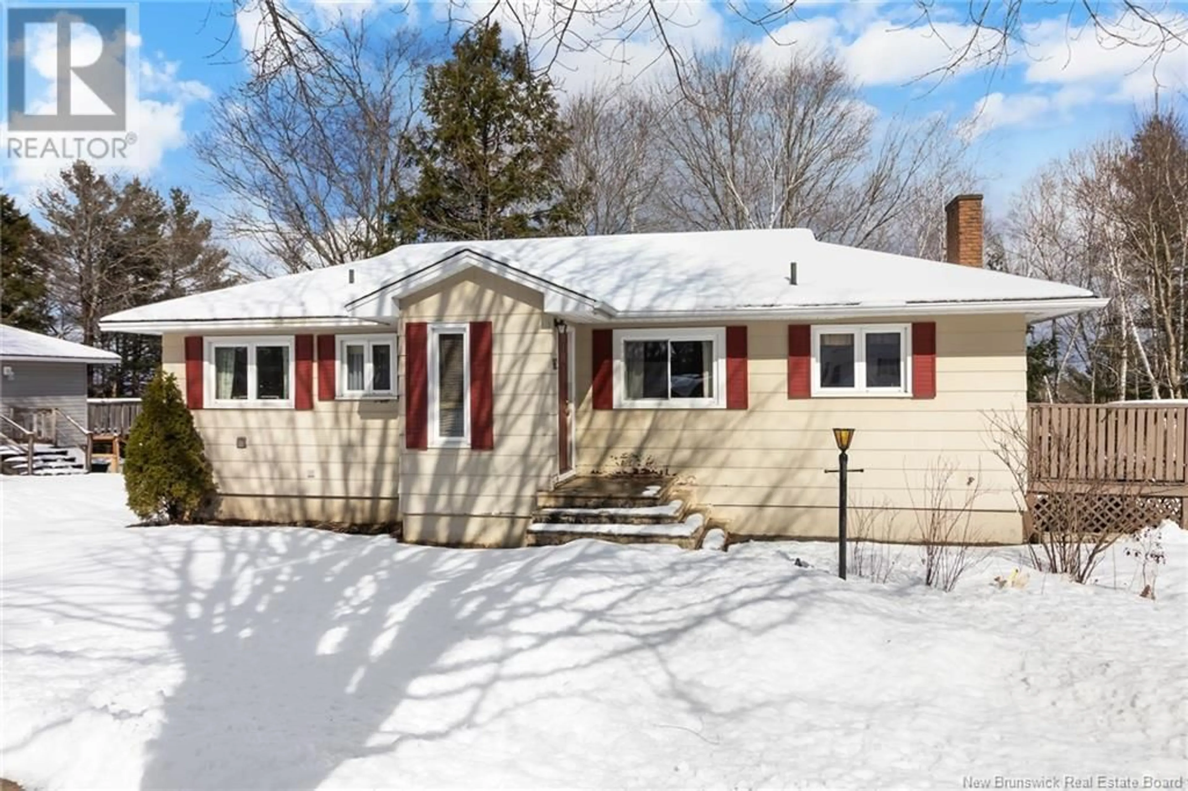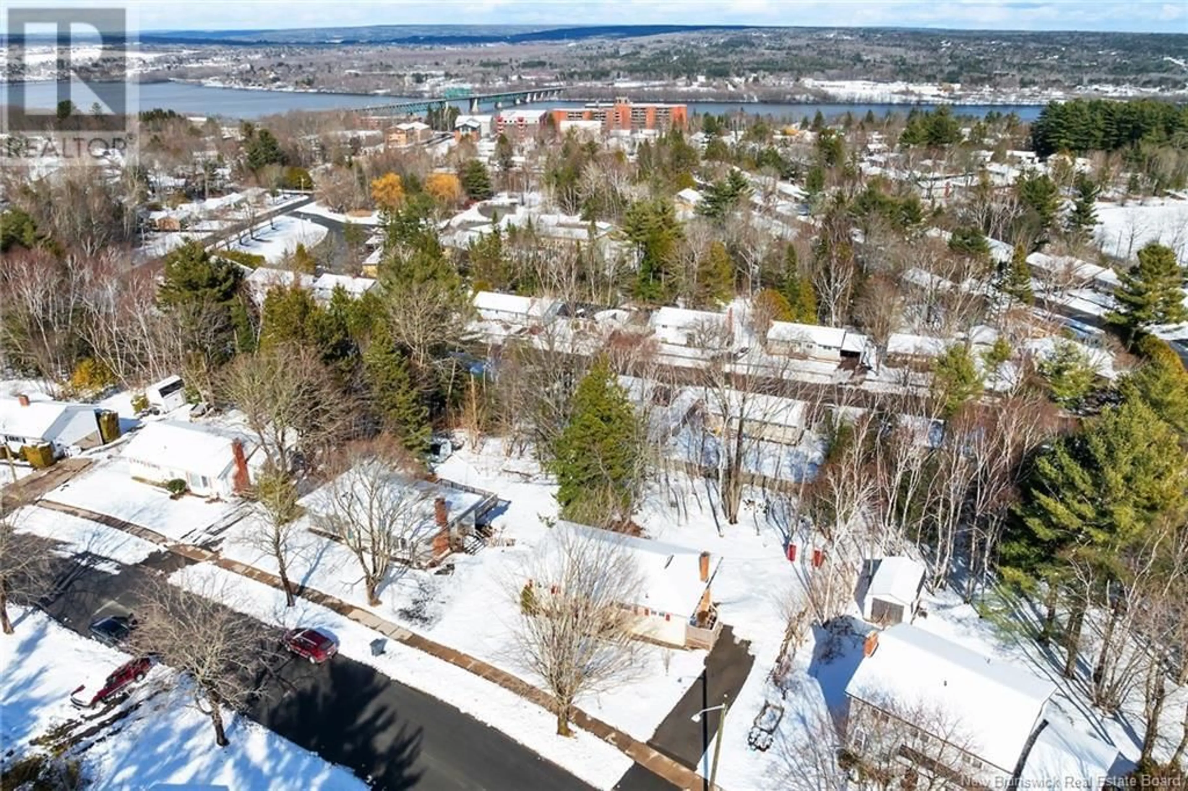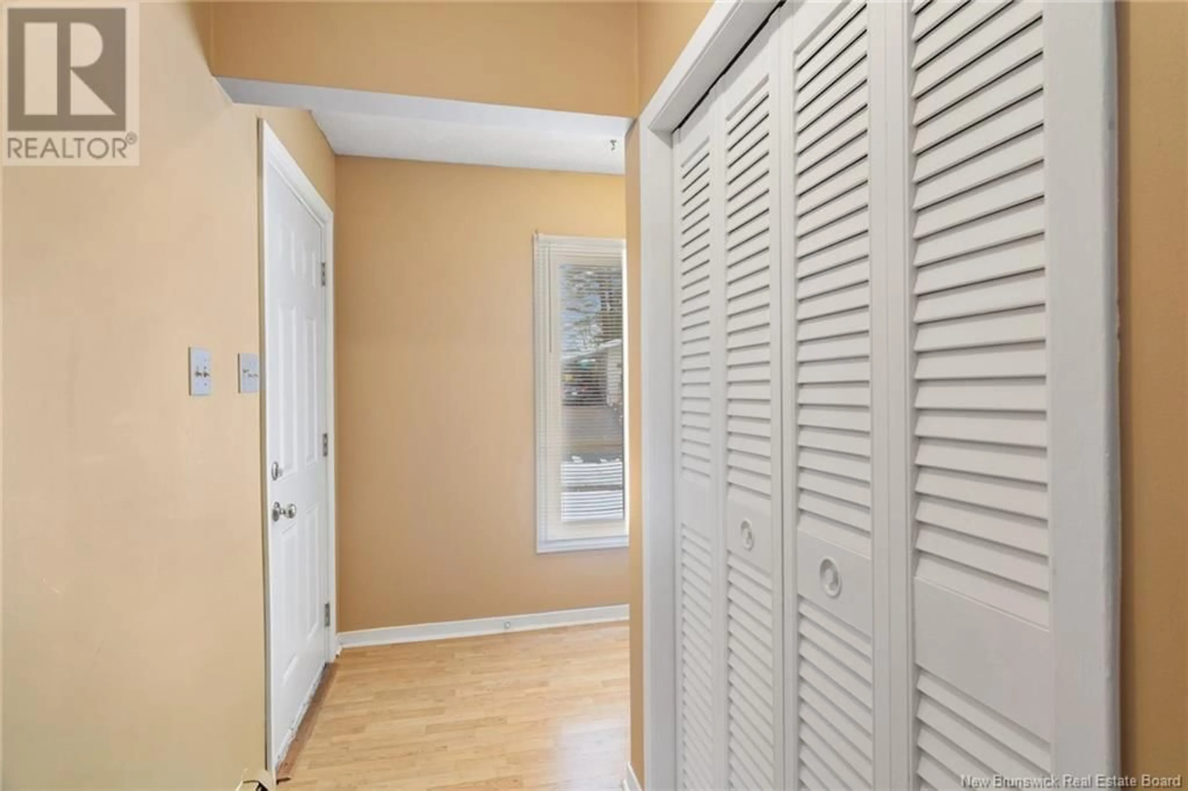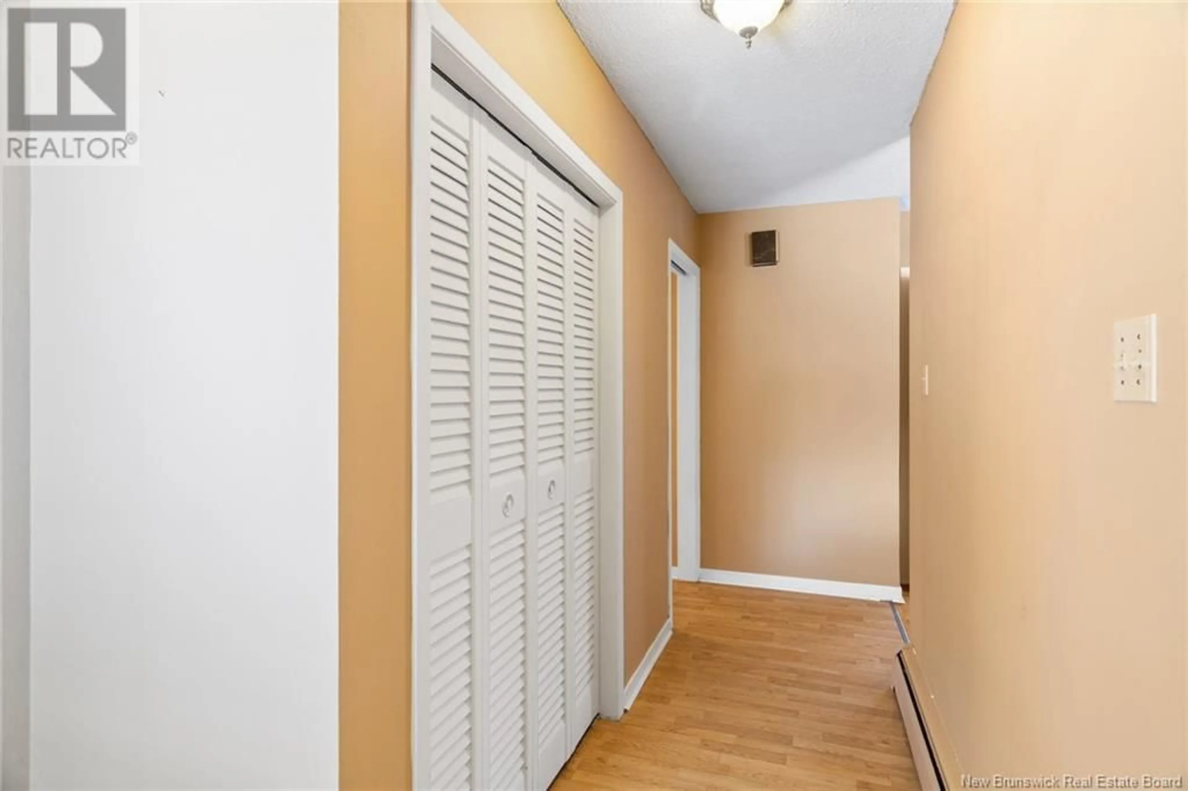182 Topcliffe Crescent, Fredericton, New Brunswick E3B4P9
Contact us about this property
Highlights
Estimated ValueThis is the price Wahi expects this property to sell for.
The calculation is powered by our Instant Home Value Estimate, which uses current market and property price trends to estimate your home’s value with a 90% accuracy rate.Not available
Price/Sqft$325/sqft
Est. Mortgage$1,503/mo
Tax Amount ()-
Days On Market11 hours
Description
Welcome to this fantastic 4-bedroom, 2-bathroom home, ideally located on the south side of Fredericton in the highly desirable Skyline Acres neighborhood. This charming home offers the perfect blend of comfort, convenience, and investment potential, with the added bonus of a fully self-contained 1-bedroom, 1-bathroom apartment in the lower levelideal for a mortgage helper or guest suite. The upper-level features 3 spacious bedrooms, a bright and inviting living room, a fully-equipped kitchen, and full bathroom. A private, well-appointed 1-bedroom,1-bathroom apartment with its own entrance provides a fantastic opportunity for rental income or multi-generational living. With separate living and kitchen spaces, this self-contained suite offers both comfort and privacy. Situated in the sought-after Skyline Acres, youll enjoy the tranquility of a family-friendly neighborhood while being just minutes from all the amenities you need. Schools, parks, shopping, dining, and public transportation are all easily accessible, making this an ideal spot to call home. This home with a bit of TLC could also offer the opportunity to increase its value by renovations and updates, with the potential of a second bedroom on the lower level. Whether youre a first-time homebuyer, a growing family, or an investor looking for a great opportunity, this property offers unmatched value and versatility. Dont miss out on this rare find in one of Frederictons most desirable communities! (id:39198)
Upcoming Open House
Property Details
Interior
Features
Basement Floor
Utility room
5'5'' x 11'4''Storage
9'5'' x 10'11''Kitchen
11'7'' x 7'4''Other
5'0'' x 3'10''Exterior
Features
Property History
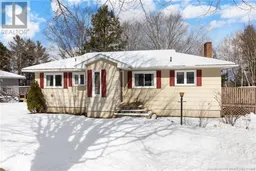 50
50
