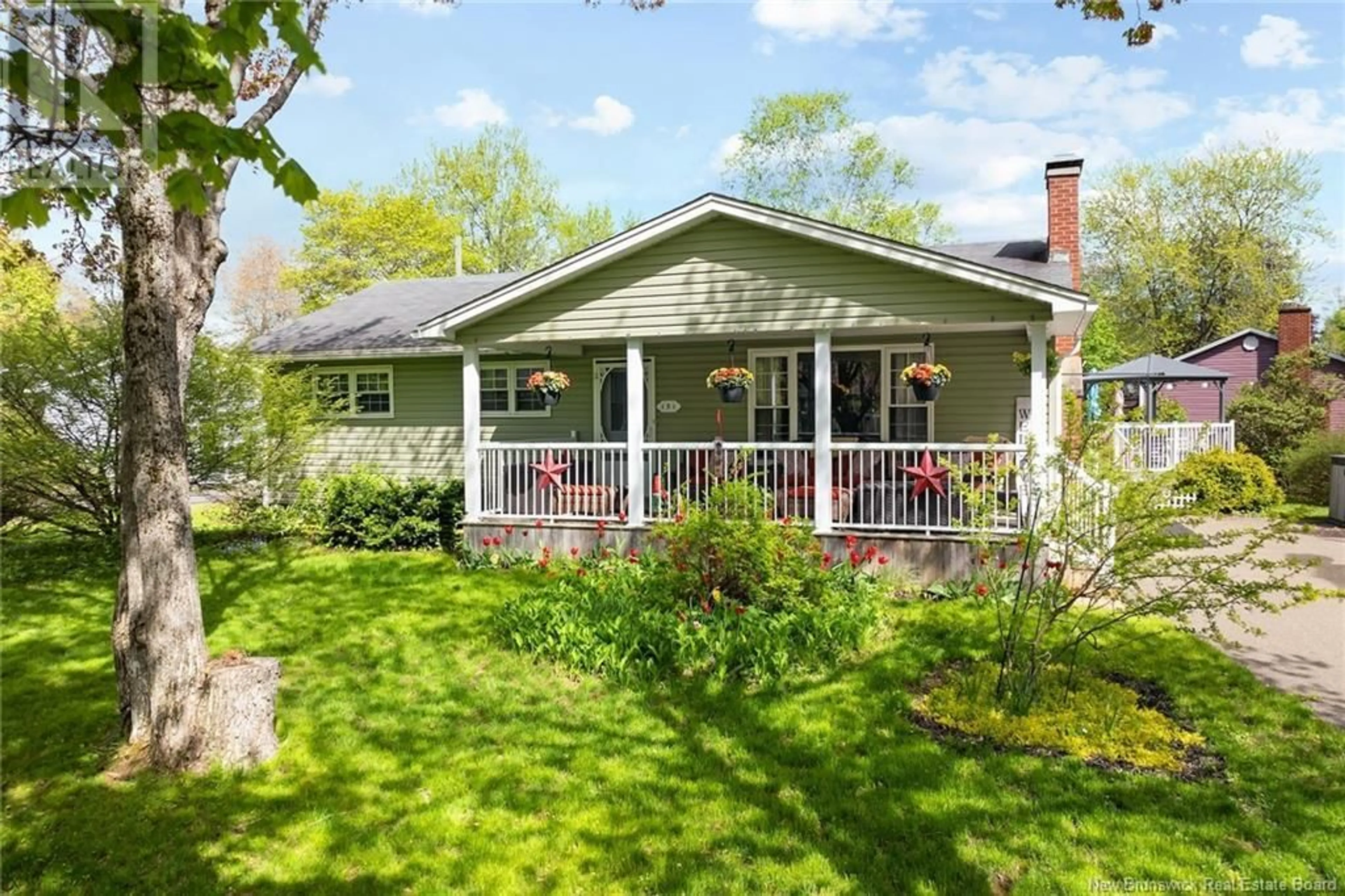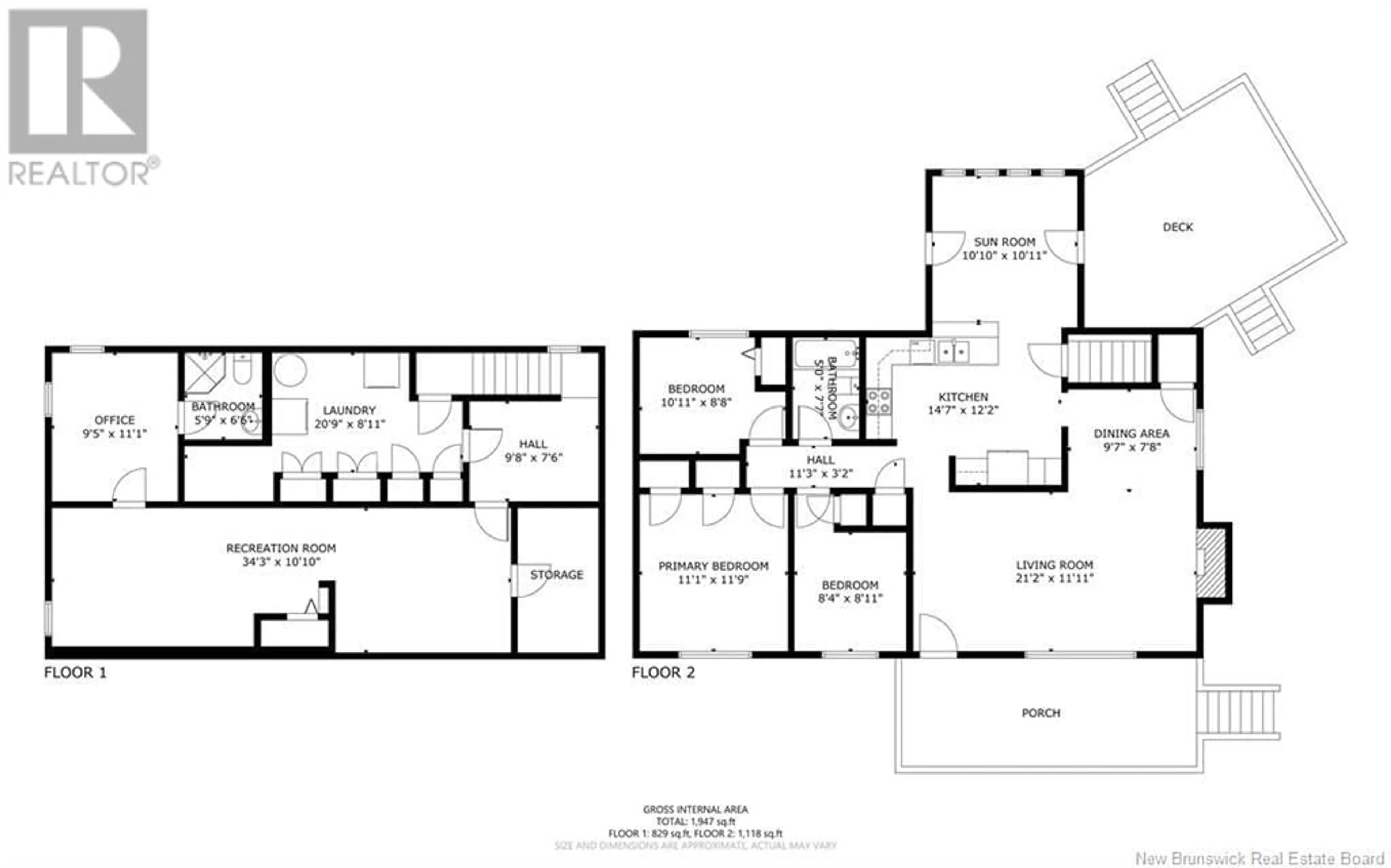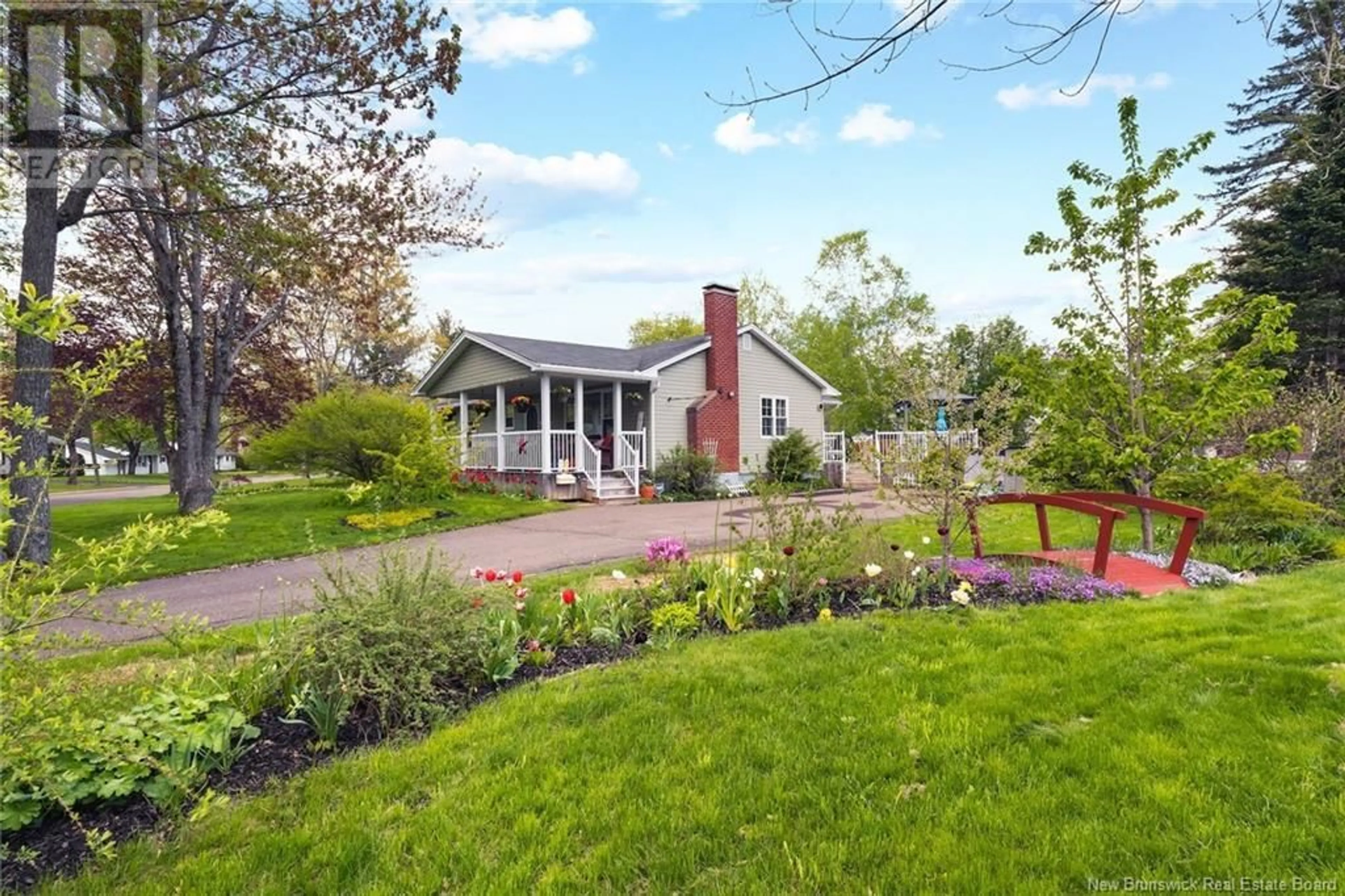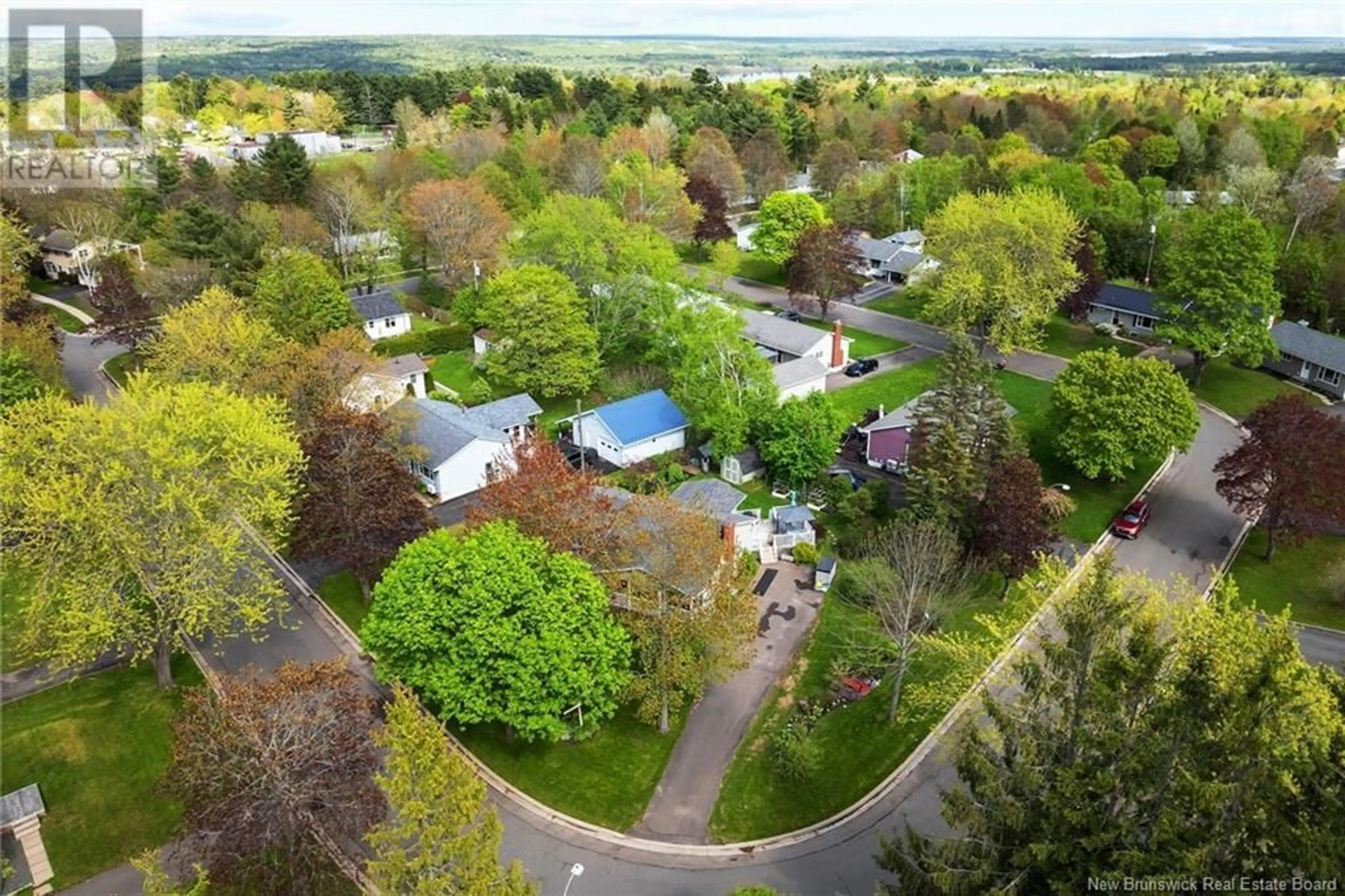151 NORFOLK DRIVE, Skyline Acres, New Brunswick E3B4W1
Contact us about this property
Highlights
Estimated valueThis is the price Wahi expects this property to sell for.
The calculation is powered by our Instant Home Value Estimate, which uses current market and property price trends to estimate your home’s value with a 90% accuracy rate.Not available
Price/Sqft$347/sqft
Monthly cost
Open Calculator
Description
Located in highly sought after Skyline Acres. This bungalow as seen many recent upgrades and sits on a large corner lot. Pride in ownership is evident from the moment you pull into the paved drive. Landscaped with gardens and flowers and shrubs and an inviting covered front porch create a park like setting and set the tone for the rest of the home. Entering off the back deck sunroom addition that is filled with natural light, has a ductless heat pump and leads into a renovated kitchen. Bosting upgraded counter tops, loads of works space and cabinets all the way to the ceiling. Formal dining room and good sized living room with electric fire place. nicely refinished maple flooring throughout the main level. Down the hallway to a full bathroom and 3 bedrooms. The lower level is mainly finished. Featuring a large rec room that has another ductless heat pump, office/den and another full bathroom. You will also find laundry/storage room and another storge room on this level. Just a short walk to the near by elementary school and not much further to the middle school. Just a couple things to like about this family oriented community. Recently painted, this charming home must be seen in person to be truly apperciated. (id:39198)
Property Details
Interior
Features
Basement Floor
Storage
10'10'' x 5'6''Laundry room
8'11'' x 15'Bath (# pieces 1-6)
6'6'' x 5'9''Office
11'1'' x 9'5''Property History
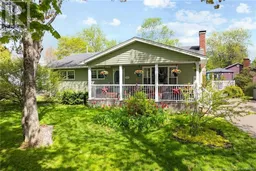 50
50
