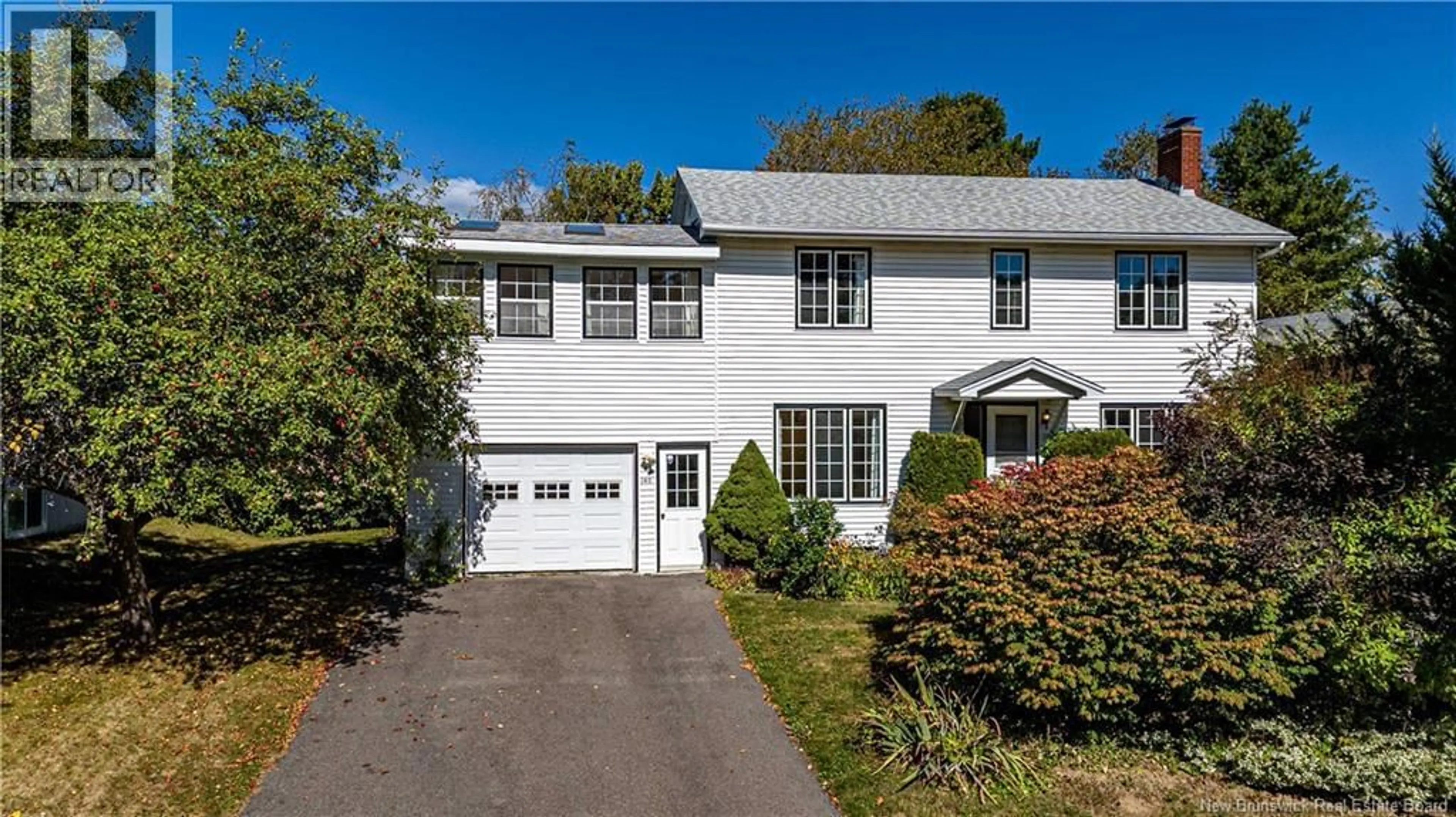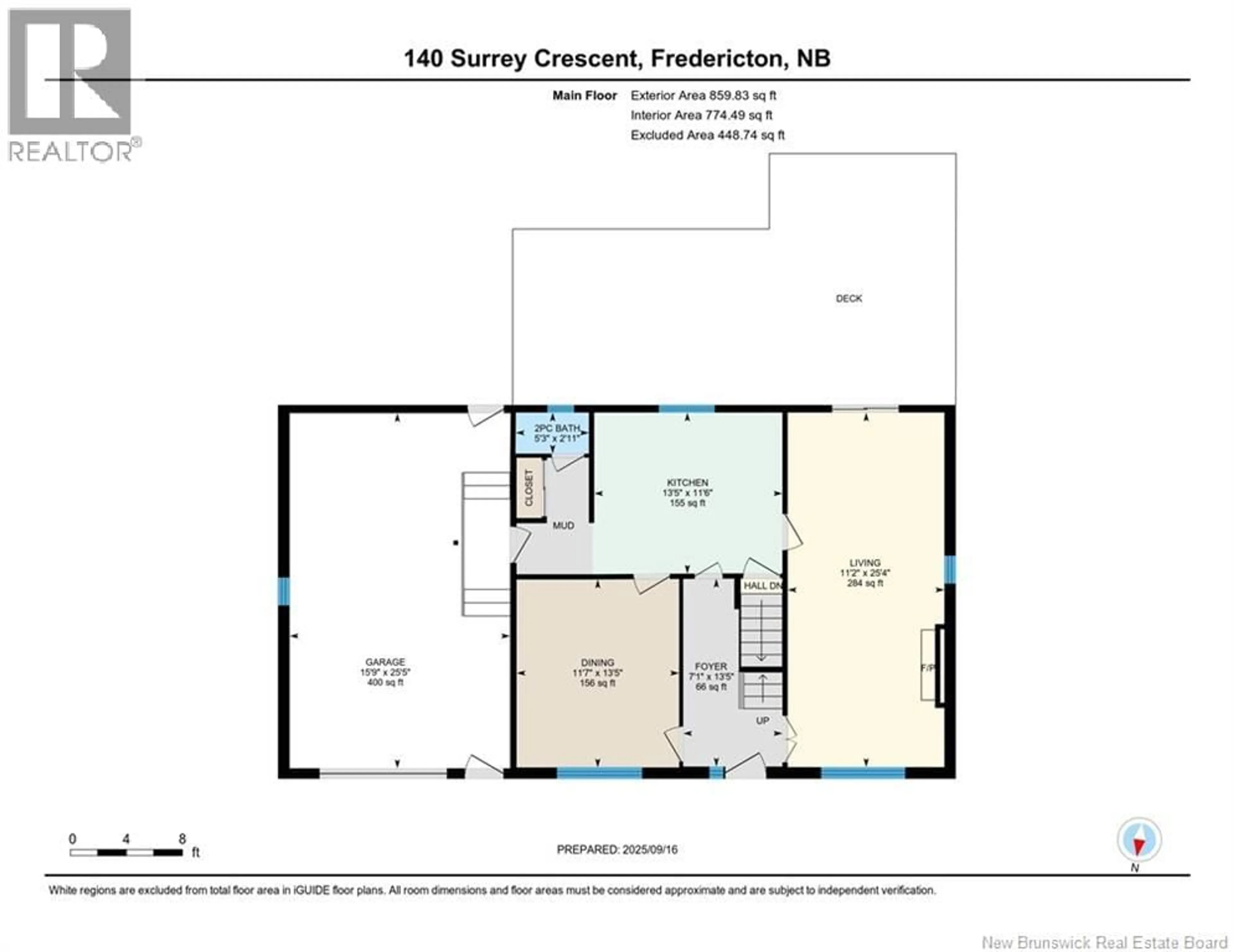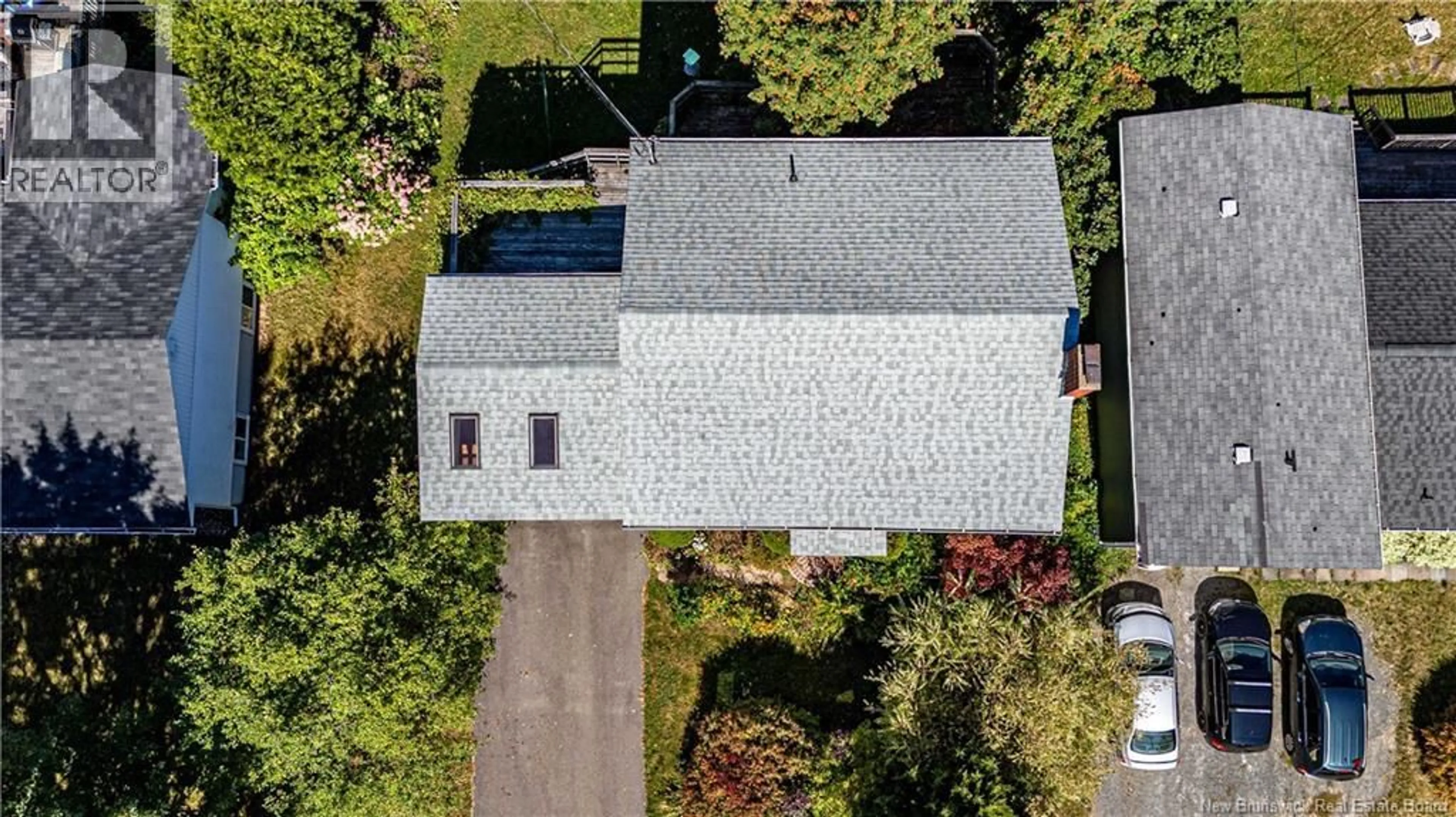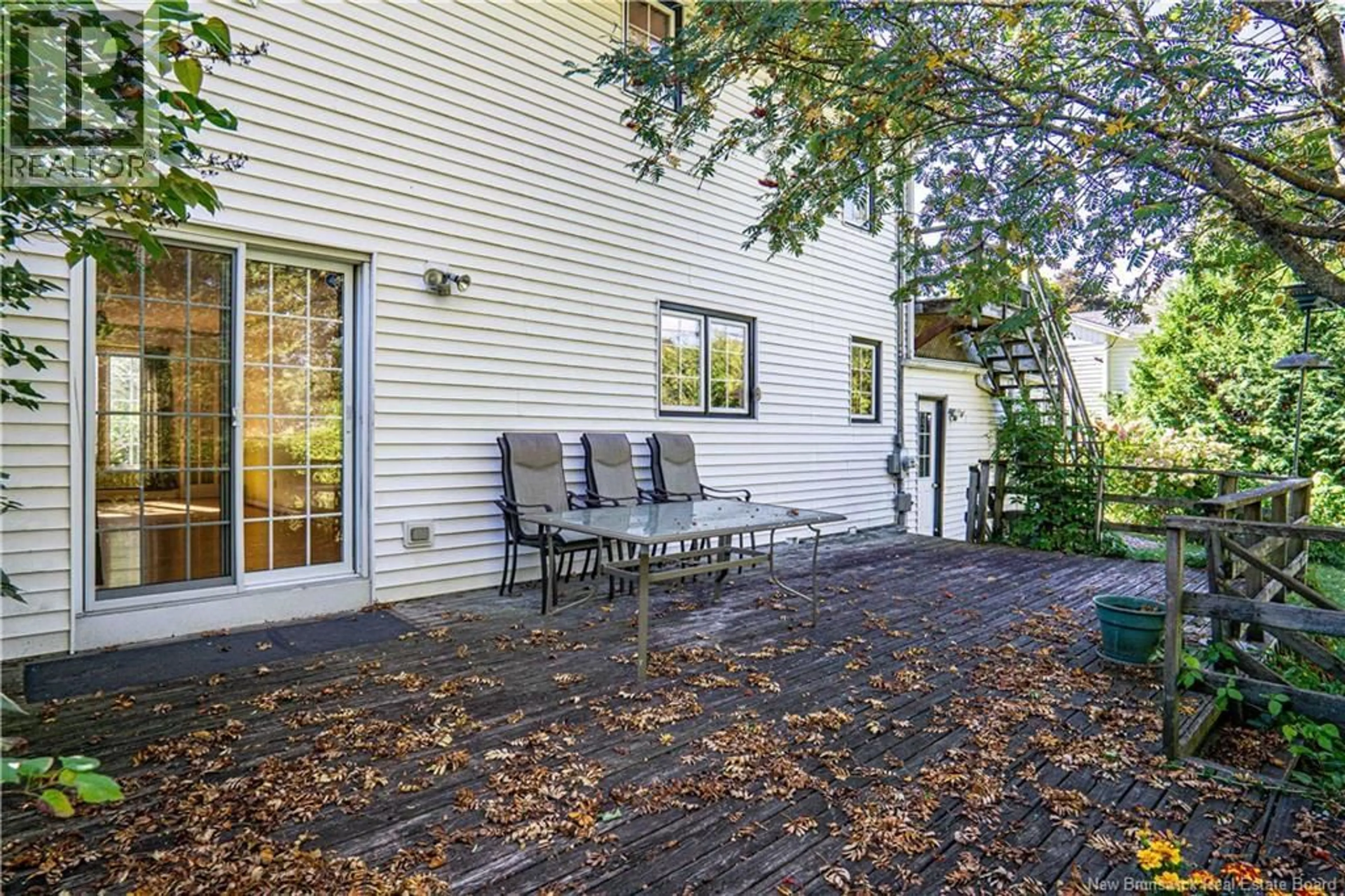140 SURREY CRESCENT, Fredericton, New Brunswick E3B4L3
Contact us about this property
Highlights
Estimated valueThis is the price Wahi expects this property to sell for.
The calculation is powered by our Instant Home Value Estimate, which uses current market and property price trends to estimate your home’s value with a 90% accuracy rate.Not available
Price/Sqft$241/sqft
Monthly cost
Open Calculator
Description
First time on the market since 1971! Vacant- show and sell. This charming family home is located in the highly sought-after Liverpool and Bliss Carmen school catchment area. Tucked away on a quiet street, its vacant and ready for new owners. Arrive to a double paved driveway with access through the side entry, attached garage, or welcoming front door. Inside, the main level offers a bright living room with a wood-burning fireplace (mantle dating back to the 1760s), a dining room, a functional kitchen, powder room, and patio doors leading to a spacious deck that steps down into the beautifully landscaped backyard. Upstairs, youll find three generously sized bedrooms with ample closet space, a linen closet, a large ensuite with a dedicated makeup area (shower only), plus a full bath with tub and shower. The bonus room over the garage features large windows and two skylights, filling the space with natural light. The partially finished basement includes a laundry room and offers excellent potential for additional living space or extra bedrooms. Outdoors, this home shines with mature shade trees, glorious perennial gardens, and a private, fenced backyardperfect for entertaining and relaxation. Two ductless heat pumps (up & down) ensure year-round comfort. Appliances are included (as is, where is). With plenty of space, character, and a fantastic location, this home truly has everything your family needs (id:39198)
Property Details
Interior
Features
Second level Floor
Storage
15'7'' x 4'3''Primary Bedroom
12'0'' x 13'8''Bedroom
11'2'' x 12'3''Bedroom
11'2'' x 10'3''Property History
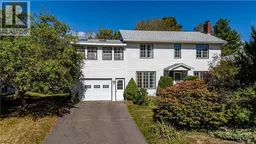 48
48
