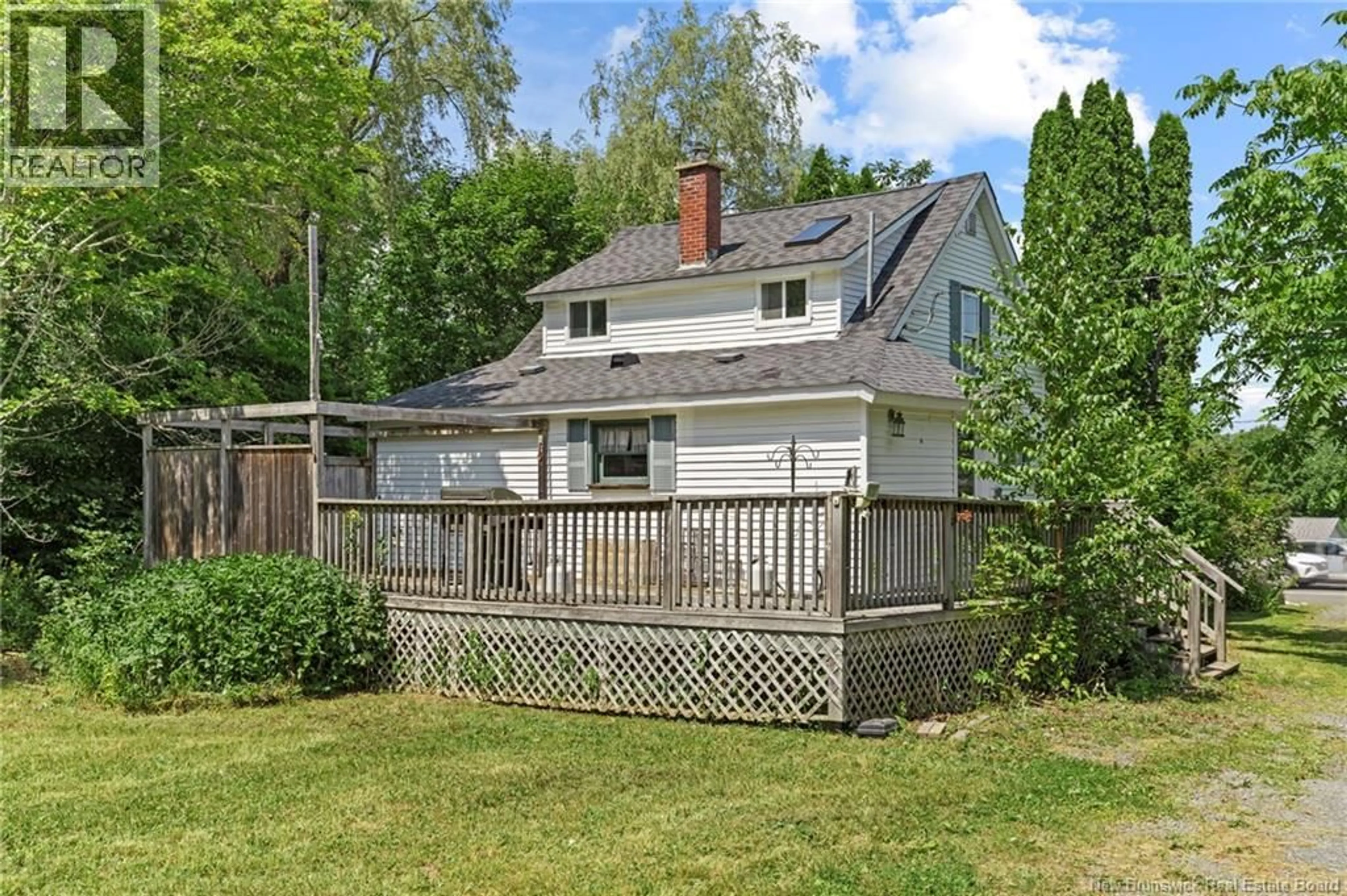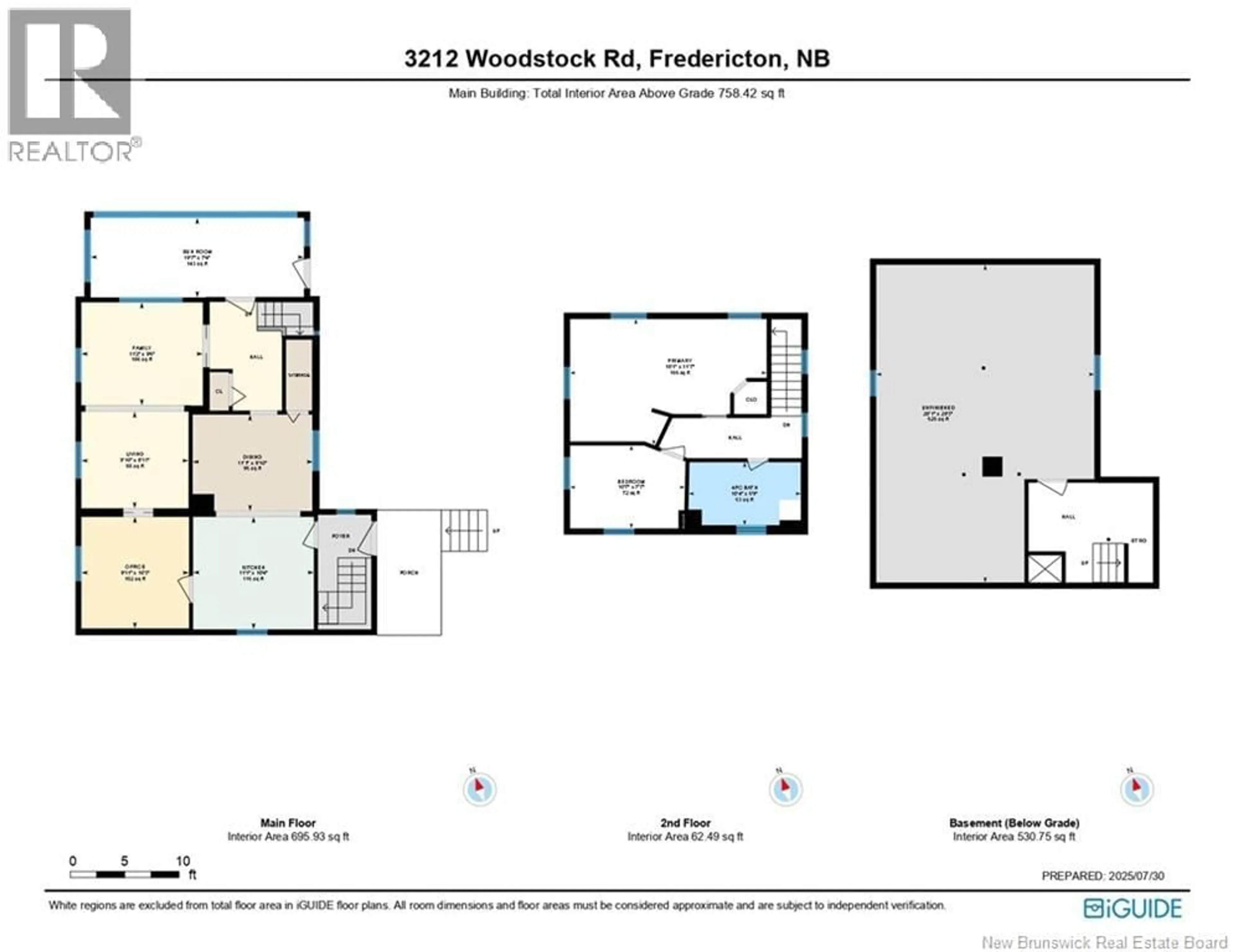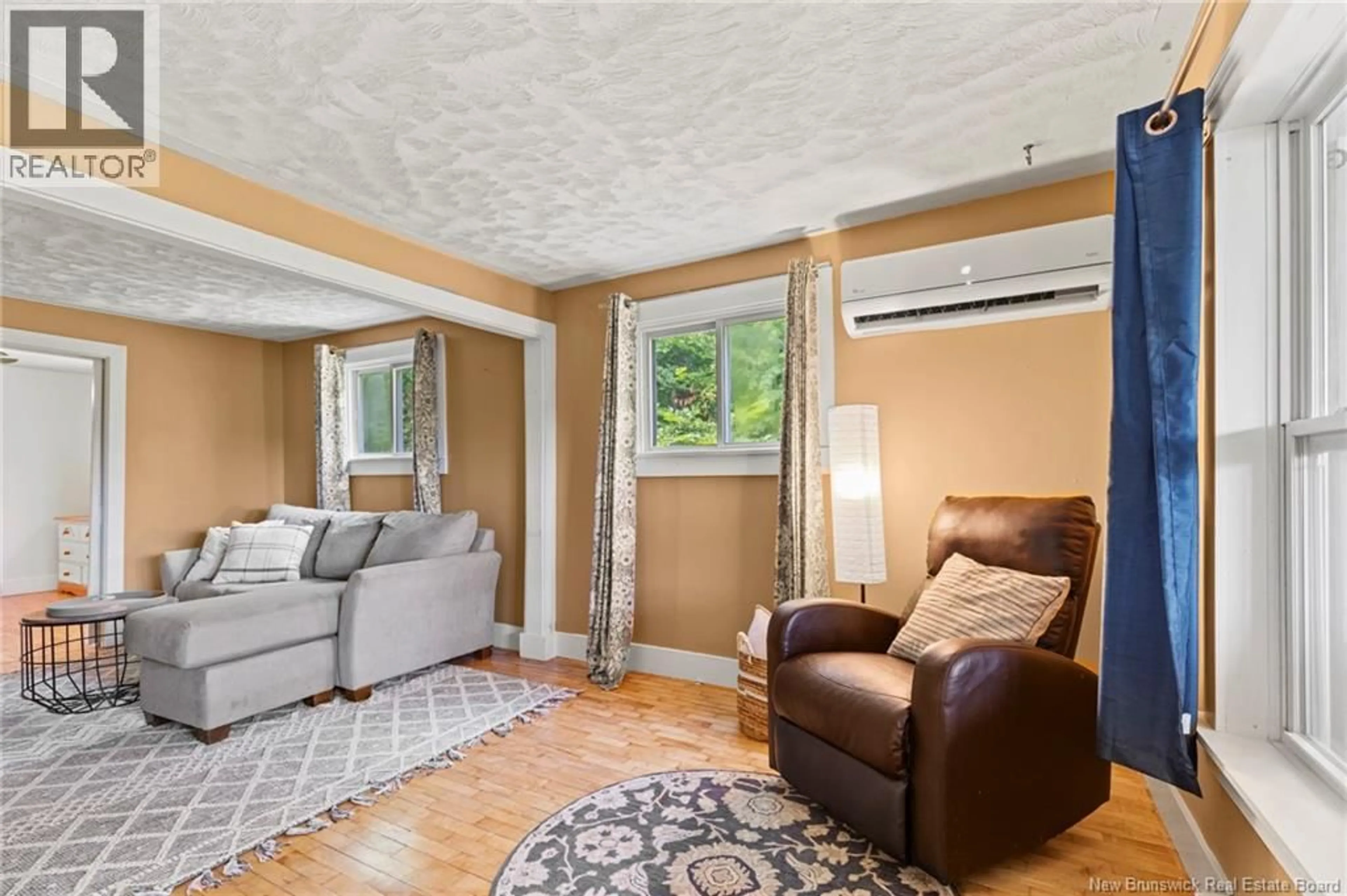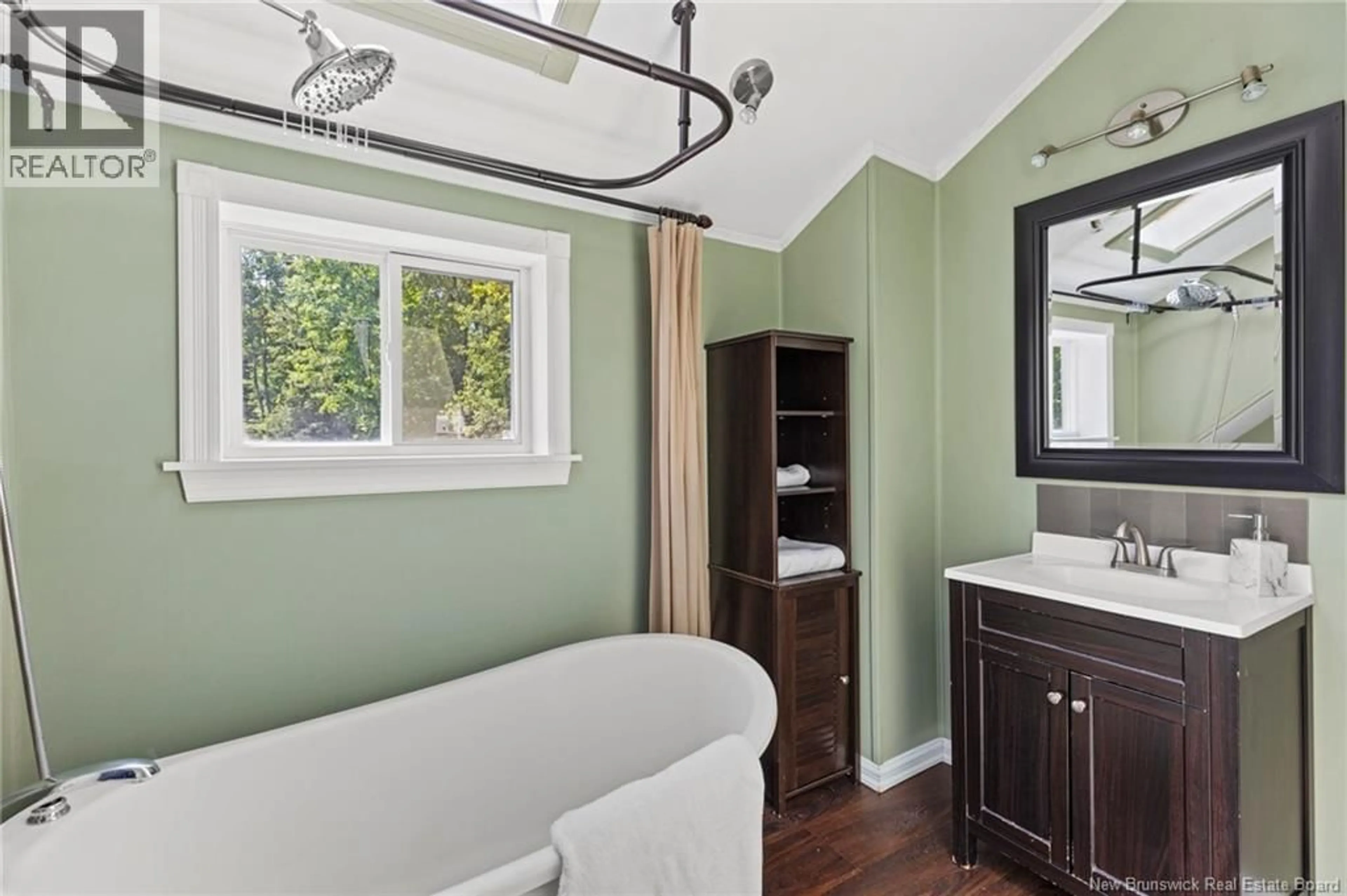3212 WOODSTOCK ROAD, Fredericton, New Brunswick E3E1A4
Contact us about this property
Highlights
Estimated valueThis is the price Wahi expects this property to sell for.
The calculation is powered by our Instant Home Value Estimate, which uses current market and property price trends to estimate your home’s value with a 90% accuracy rate.Not available
Price/Sqft$226/sqft
Monthly cost
Open Calculator
Description
This home has exactly what you need as a first time buyer, and it wont break the bank! Youre looking for character, good bones, a large private yard within city limits, all while having easy access to the city center. Add in a cute neighborhood cafe and a short bike to the Trans Canada Trail? You might have just found yourself the perfect starter home at 3212 Woodstock Road. Located just past Hartt Island, this 1.5 storey home sits on a spacious one acre property surrounded by mature trees. The main level is spacious and includes an eat-in kitchen, formal dining room or office, large living room, and a beautiful sunroom. But beyond that? Youll find existing character in the french pocket doors throughout, the original charm in the kitchen, and the traditional layout of the home. Upstairs there are currently 2 bedrooms (primary bedroom was converted into one larger bedroom from 2 smaller ones), and a large bathroom with soaker tub and skylight. Laundry is located on the lower level. Additional upgrades include Generator with Generlink, updated electrical panel, addition of a heat pump, upgrade to electric heating from oil, a new jet pump, and additional basement insulation. Note that the deck is older and needs repair/replacement. The empty oil tank will be removed for closing day. And the best part? A listing price that makes home ownership possible! (id:39198)
Property Details
Interior
Features
Second level Floor
Primary Bedroom
11'7'' x 18'1''Bedroom
7'7'' x 10'7''4pc Bathroom
5'9'' x 10'4''Property History
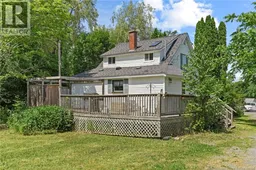 39
39
