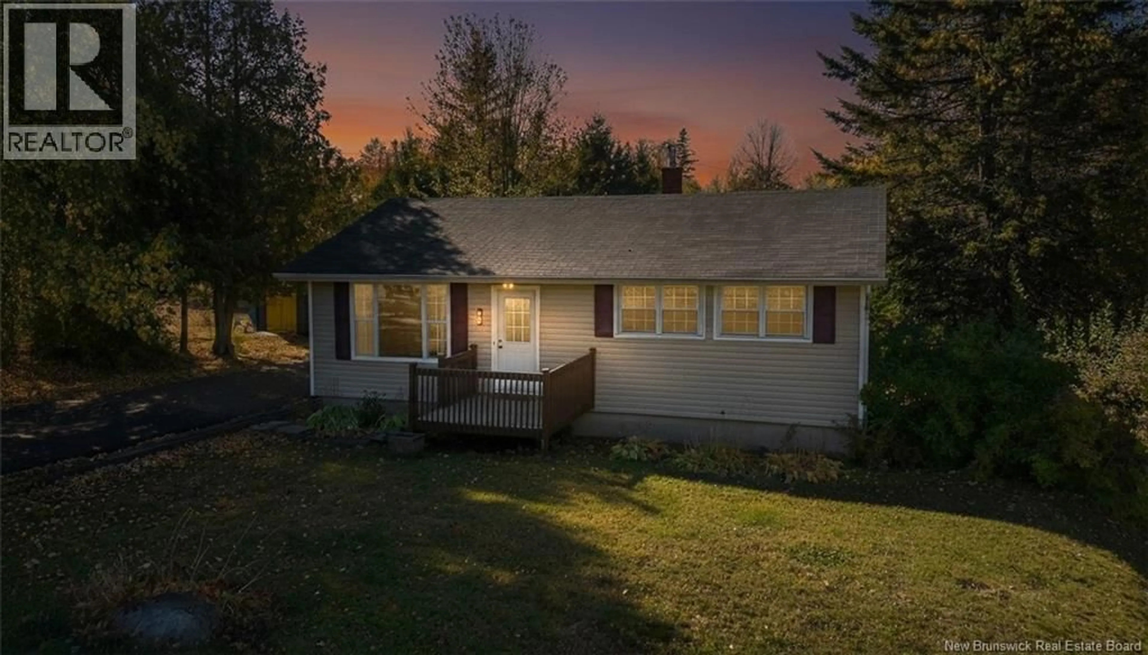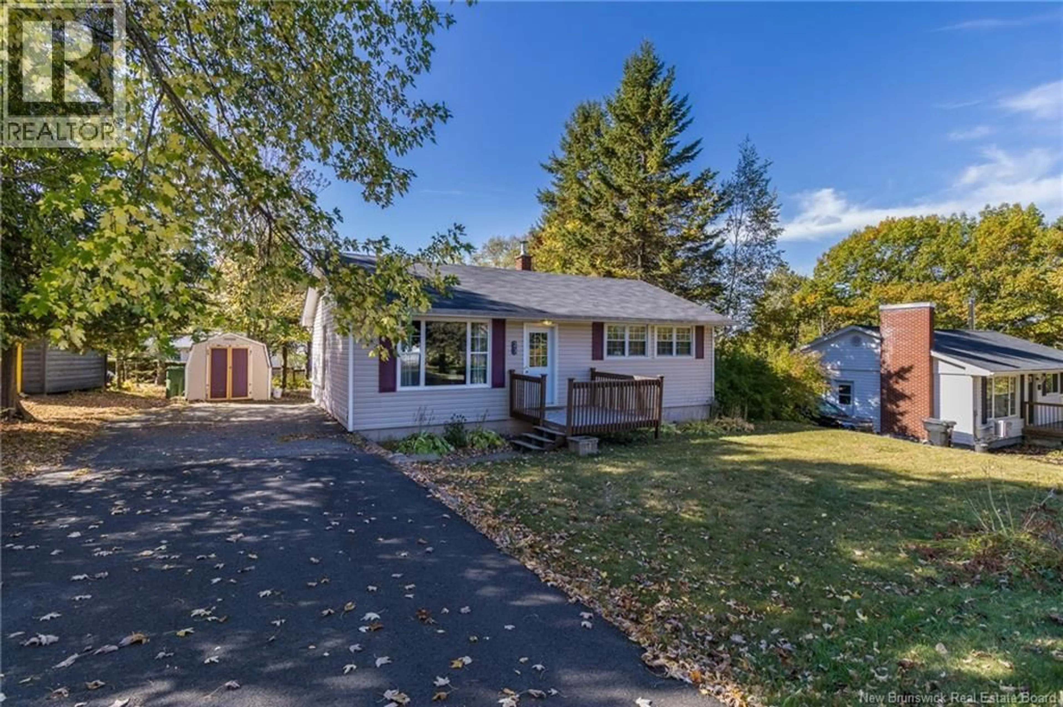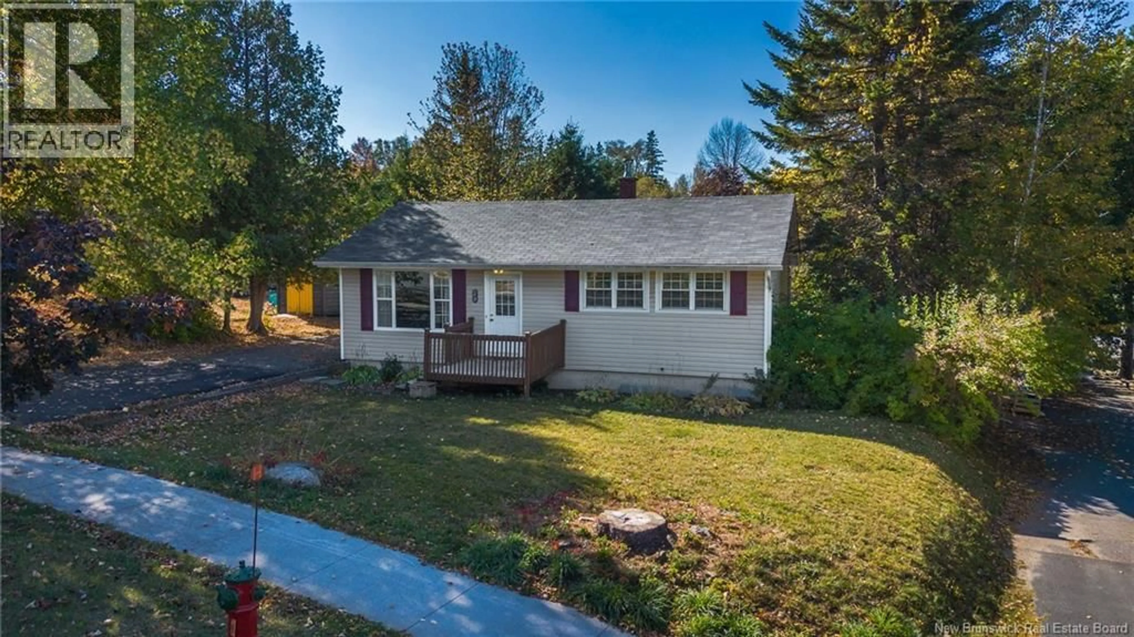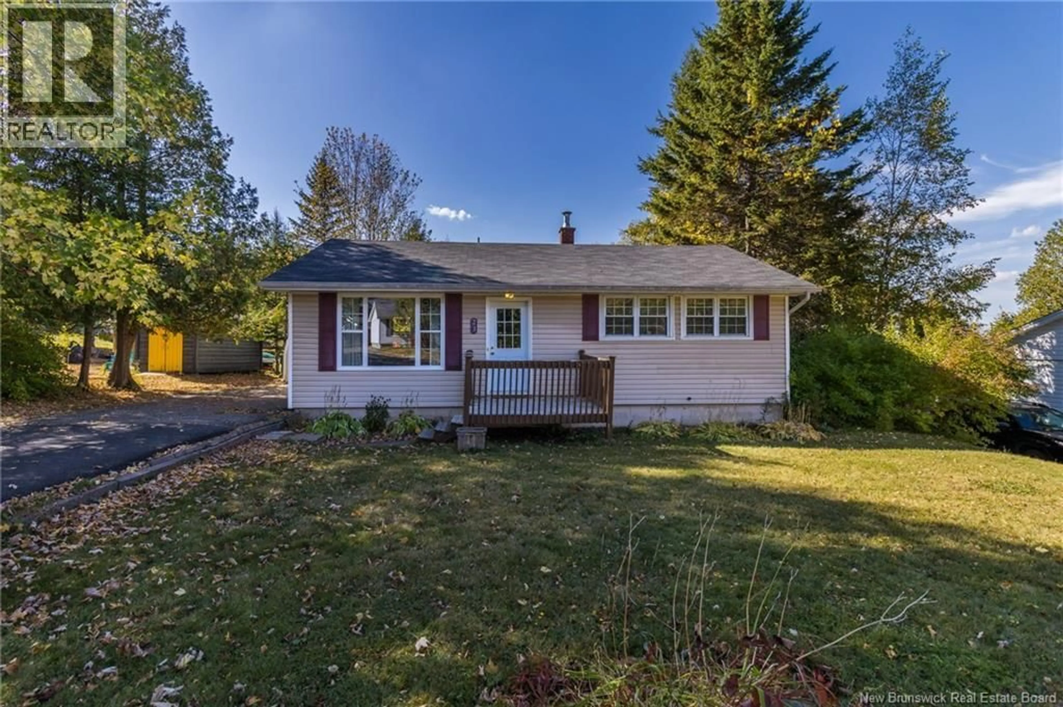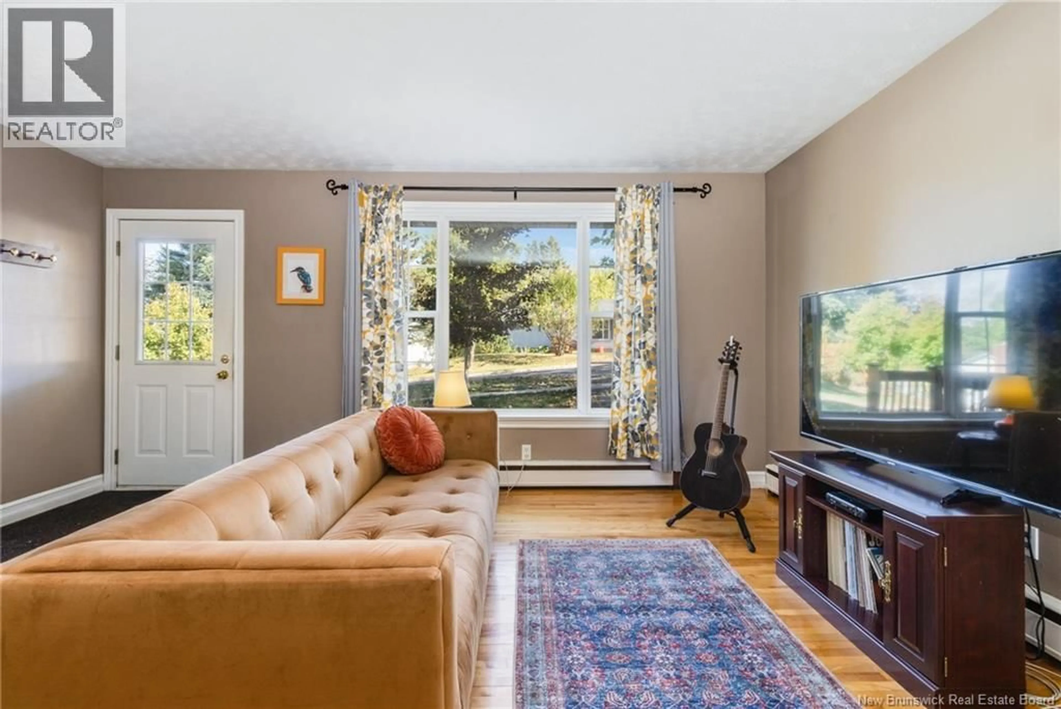23 FAIRVIEW DRIVE, Fredericton, New Brunswick E3C1K4
Contact us about this property
Highlights
Estimated valueThis is the price Wahi expects this property to sell for.
The calculation is powered by our Instant Home Value Estimate, which uses current market and property price trends to estimate your home’s value with a 90% accuracy rate.Not available
Price/Sqft$173/sqft
Monthly cost
Open Calculator
Description
Step into the warmth of 23 Fairview Drive, a sweet bungalow nestled in Silverwood, one of Fredericton's most welcoming neighbourhoods, just minutes from downtown. This is the kind of home where first chapters begin, where the light spills across hardwood floors and cozy evenings are spent with friends and family. Over the years, this home has been lovingly updated, windows, siding, kitchen, bath, flooring, and more, leaving you with the peace of mind to simply move in and start living. The main floor flows effortlessly from the sunlit living room to the dining space and bright kitchen, complete with a movable island and walkout to your back yard, perfect for morning coffee or summer nights under the stars. Two comfortable bedrooms and a refreshed full bath complete this inviting level. Downstairs, the fully furnished lower level offers even more space to grow with a spacious rec room for a playroom, movie or music room, a 3rd bedroom, a handy half bath, storage, and laundry. Your kids can walk to elementary school and you can walk to the coffee shop down the street. It's affordable, stylish, and set in a family-friendly community close to town, this home is the perfect place to plant your roots and dream big. (id:39198)
Property Details
Interior
Features
Basement Floor
Storage
10'5'' x 7'3''2pc Bathroom
6'6'' x 5'9''Bedroom
12'0'' x 10'5''Recreation room
25'6'' x 10'5''Property History
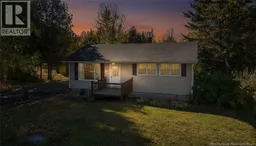 34
34
