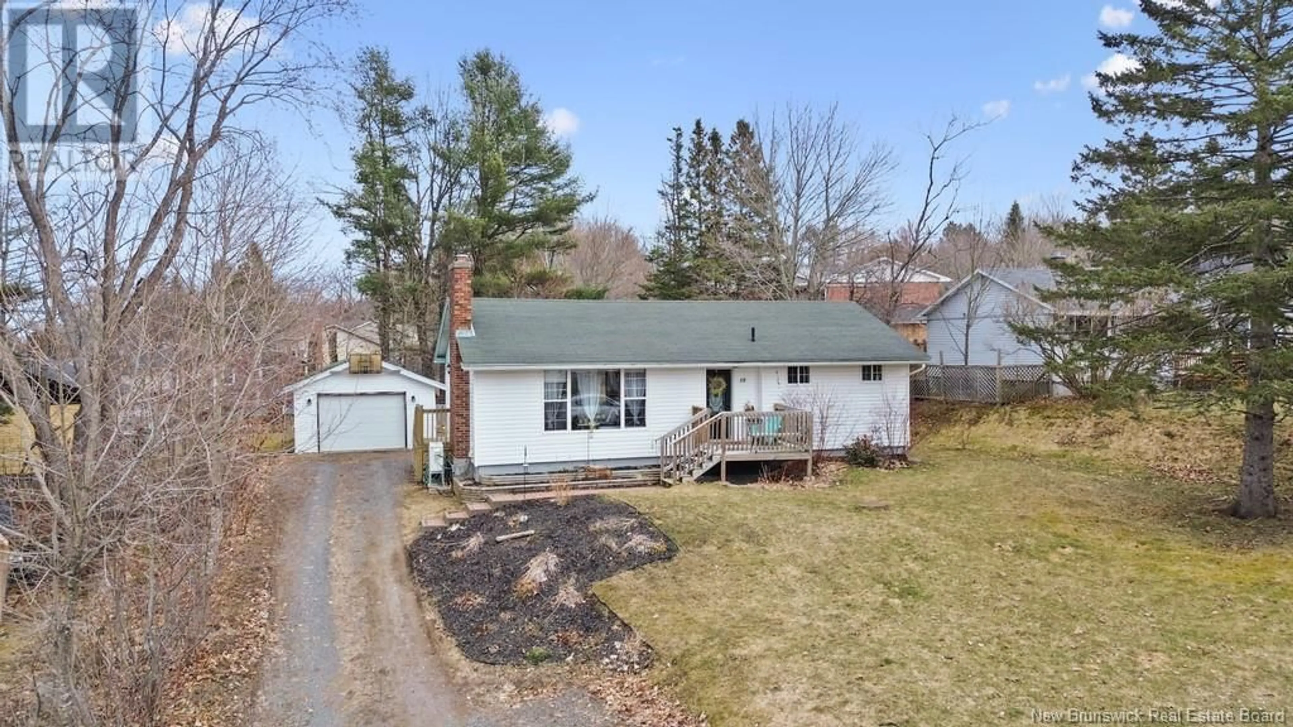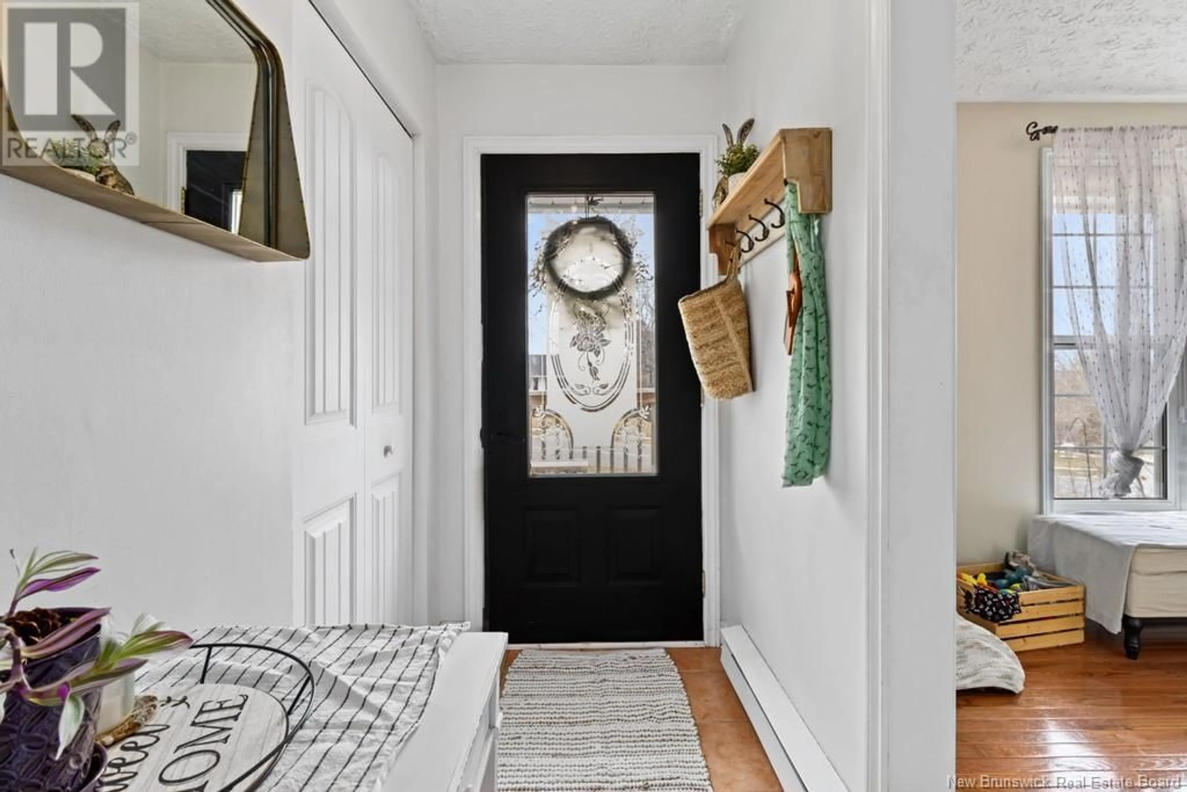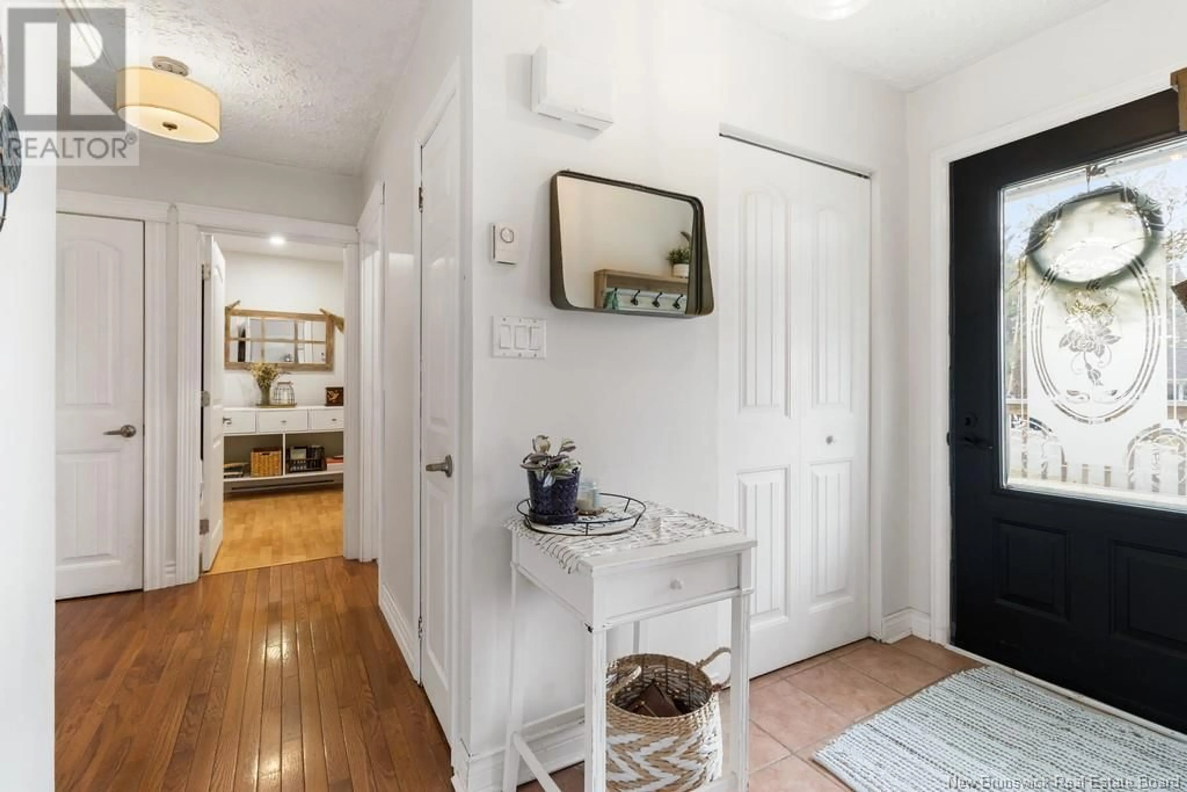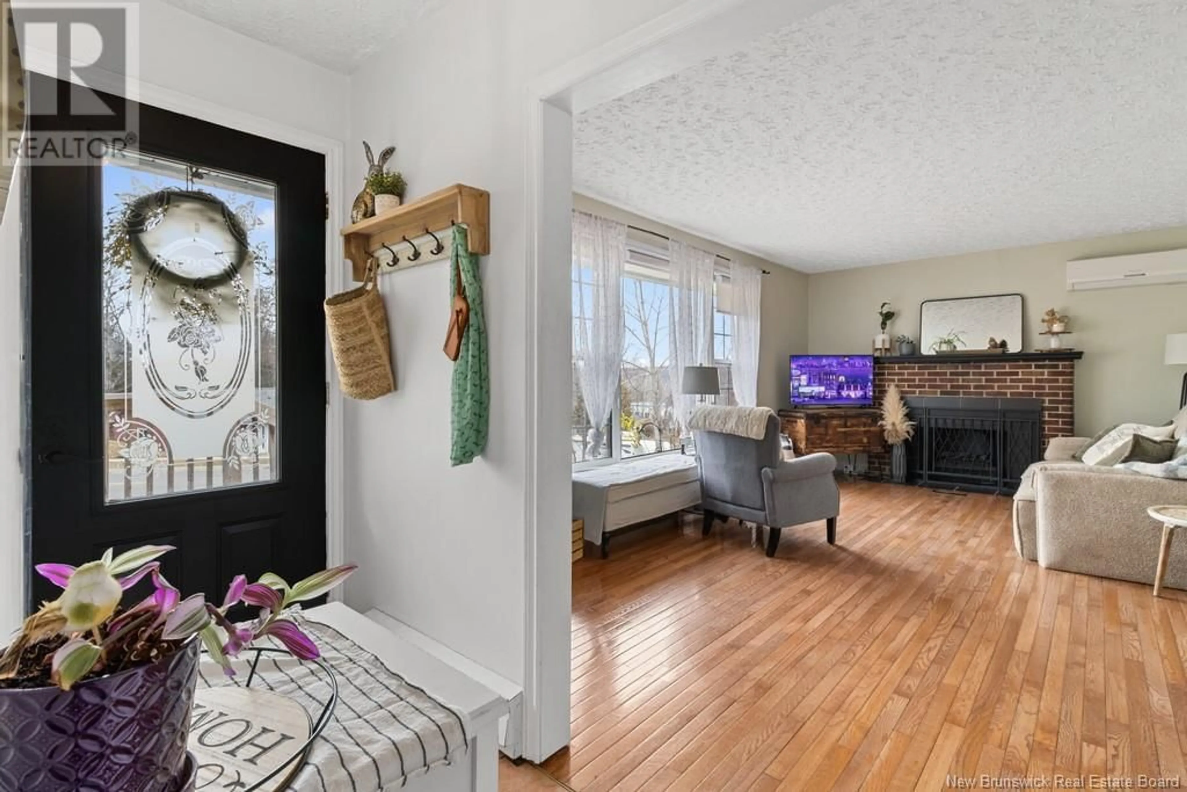18 FAIRVIEW DRIVE, Fredericton, New Brunswick E3C1K9
Contact us about this property
Highlights
Estimated ValueThis is the price Wahi expects this property to sell for.
The calculation is powered by our Instant Home Value Estimate, which uses current market and property price trends to estimate your home’s value with a 90% accuracy rate.Not available
Price/Sqft$367/sqft
Est. Mortgage$1,610/mo
Tax Amount ()$3,049/yr
Days On Market4 days
Description
Charming, Well-Maintained Bungalow with Detached Garage Move-In Ready! Located within walking distance of Kingsclear Consolidated School and nearby city parks, this beautifully maintained bungalow is full of updates and ready for a new family to call it home. The main level features two spacious bedrooms, an updated full bathroom with heated floors and a tiled tub, and a bright, oversized living room flooded with natural light. The open-concept dining area includes patio doors that lead to a private back deckperfect for relaxing or entertaining. A generous kitchen with classic white cabinetry completes the main floor. The fully finished lower level offers great flexibility, with space for a potential third bedroom, a large family room, a convenient half bath, laundry area, and a sizable storage room. Several upgrades include :Heat pumps installed on both levels; Bathroom renovation (2020); Drain tile replacement and blue skin on basement walls (2006); Replacement of sewer and drain tile laterals by the city (2021). An oversized single detached garage (28 x 15) provides ample storage and parking space. This home combines comfort, location, and modern updatesdont miss your chance to see it! (id:39198)
Property Details
Interior
Features
Basement Floor
Sitting room
12'0'' x 25'0''Bath (# pieces 1-6)
6'9'' x 15'0''Storage
8'1'' x 16'3''Recreation room
15'9'' x 15'5''Property History
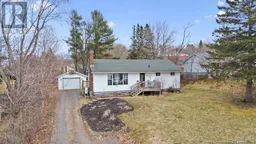 49
49
