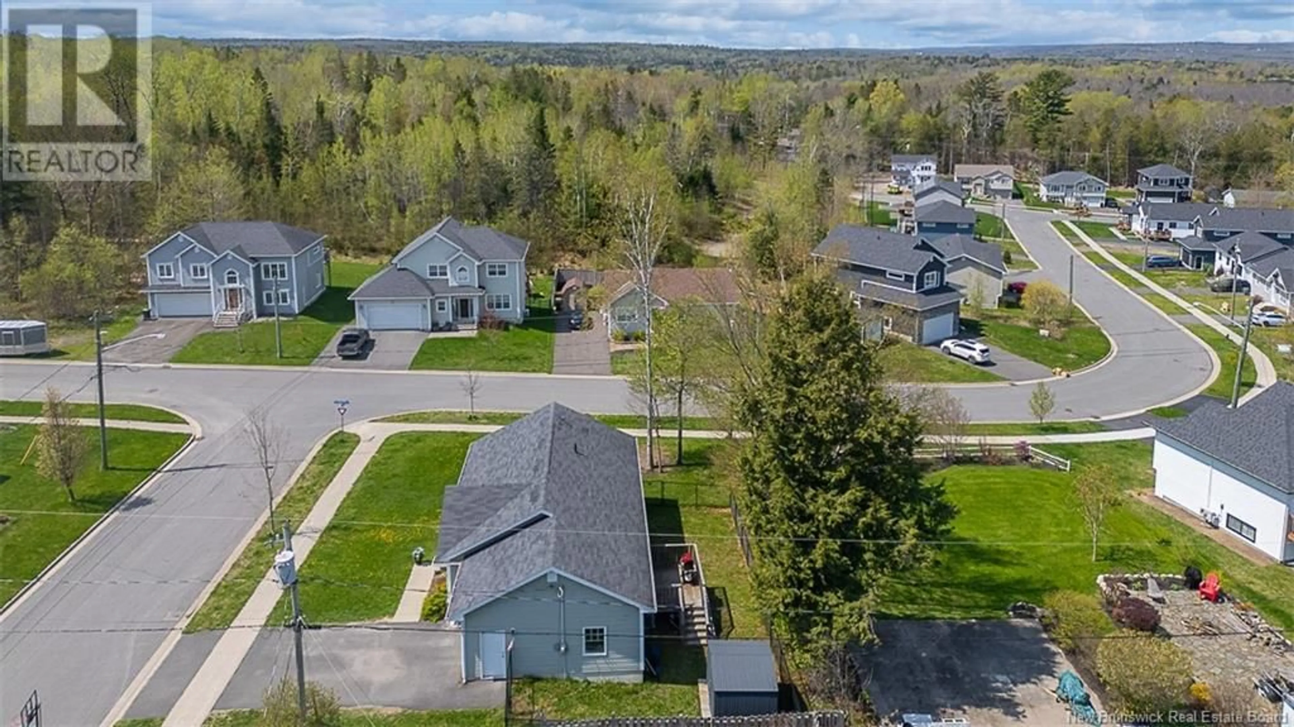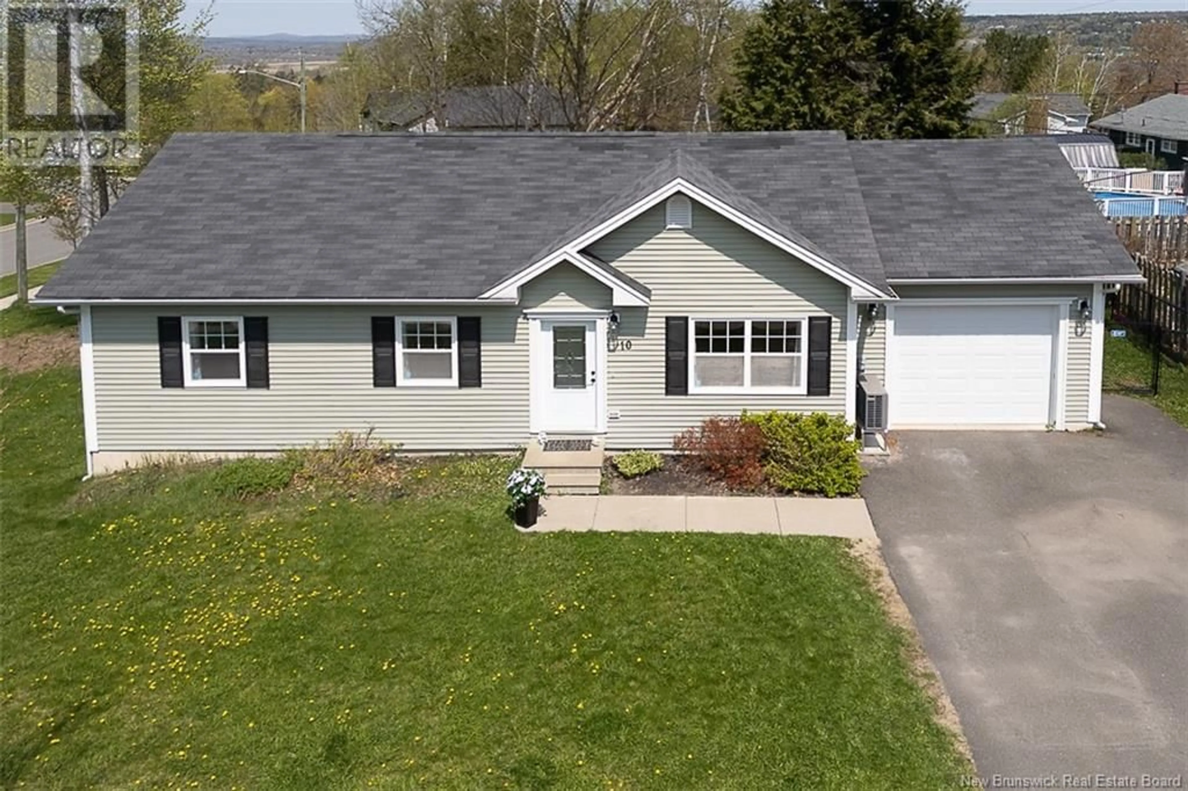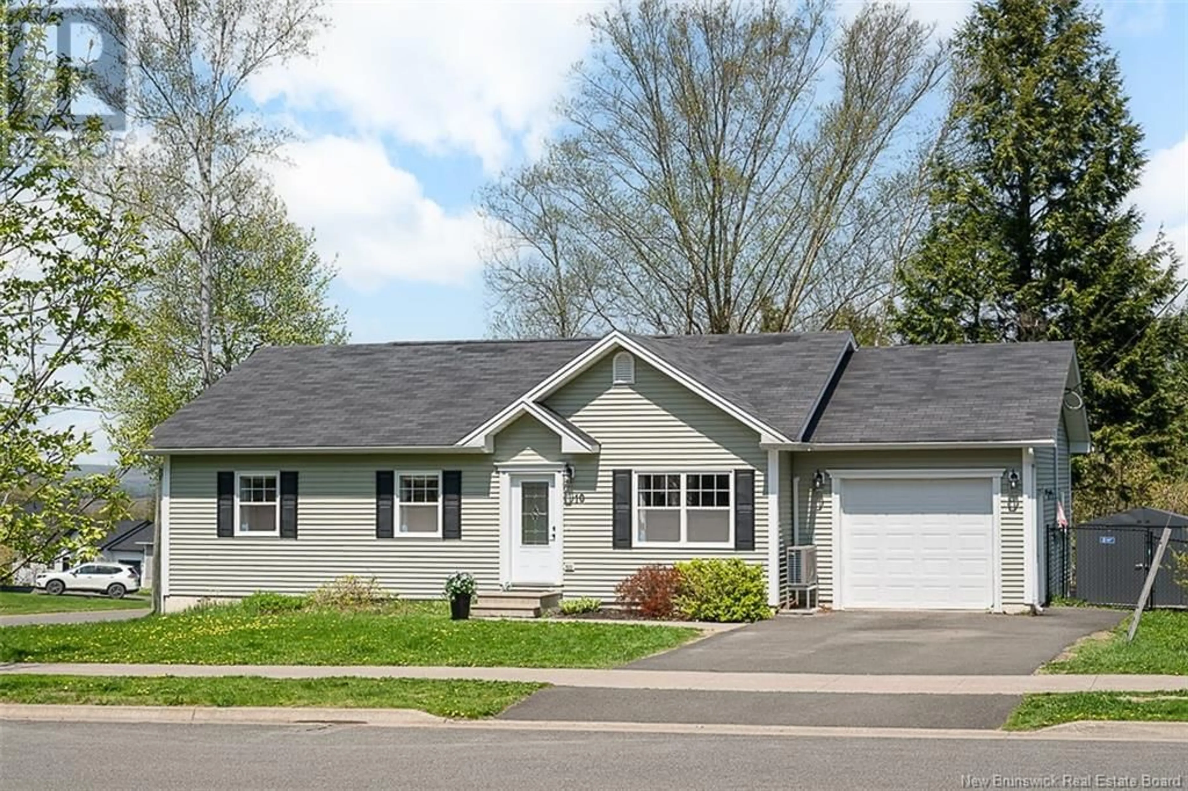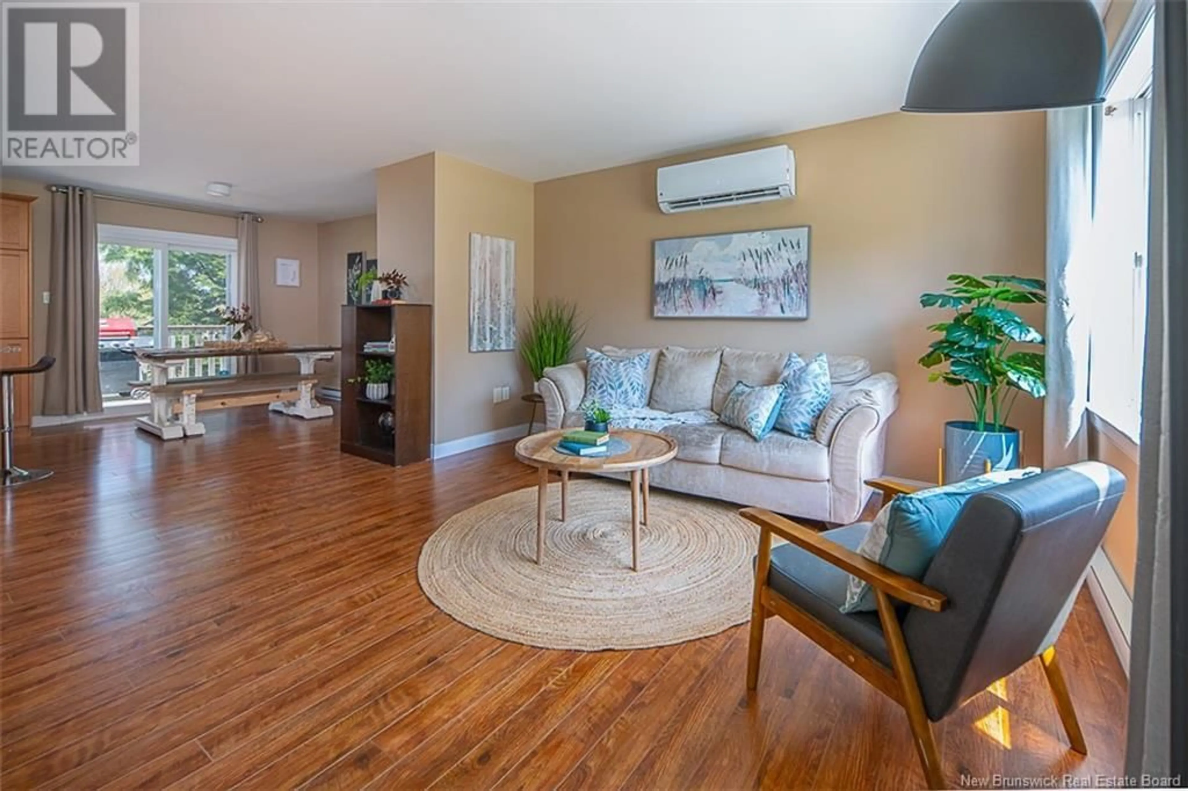10 SILENT HILLS DRIVE, Fredericton, New Brunswick E3C0J8
Contact us about this property
Highlights
Estimated valueThis is the price Wahi expects this property to sell for.
The calculation is powered by our Instant Home Value Estimate, which uses current market and property price trends to estimate your home’s value with a 90% accuracy rate.Not available
Price/Sqft$388/sqft
Monthly cost
Open Calculator
Description
A bungalow nestled in a quiet, family-friendly neighbourhood on Frederictons desirable southside! With a total of 4 bedrooms and 2 bathrooms (one newly finished!), this home offers recent updates such as the heat pumps and finished basement! On the main floor, you'll find 3 good-sized bedrooms and the main bathroom, all conveniently located just off the spacious living area. The heart of the home is the warm and inviting kitchen with a large center island and rich wood cabinetry. The open-concept layout flows seamlessly into the dining space, with sliding glass doors leading to a deckperfect for summer BBQs or morning coffee overlooking your fully fenced backyard. Head downstairs to a recently finished basement, where youll discover a 4th bedroom and a newly finished bathroom with tile shower. You will also find a family room, play area, or home gym. This level also hosts laundry and plenty of storage space! With 2 ductless heat pumps, you can enjoy efficient year-round comfort. The attached single-car garage and double-wide driveway add to the everyday convenience. Additionally, the home is situated on a large corner lot with ample space for play time, entertaining guests, and more. Situated in Silverwood Meadows subdivision, youre only a few minutes away from schools, shopping, and dining. Both uptown and downtown amenities are close by, along with major travel routes and the citys beautiful walking trails. (id:39198)
Property Details
Interior
Features
Basement Floor
Storage
13'2'' x 15'6''Laundry room
8'7'' x 12'6''Bonus Room
5'7'' x 12'7''2pc Bathroom
8'7'' x 9'0''Property History
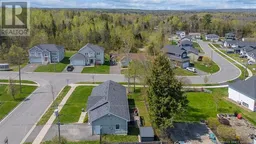 46
46
