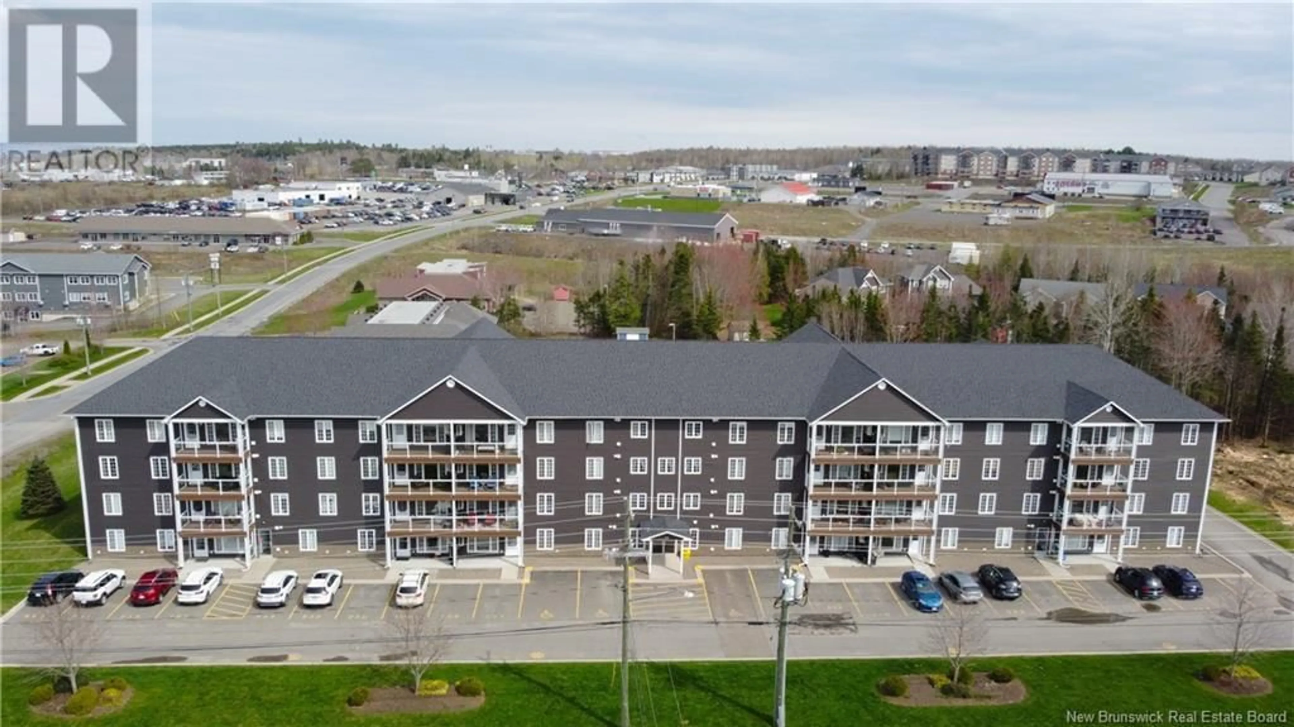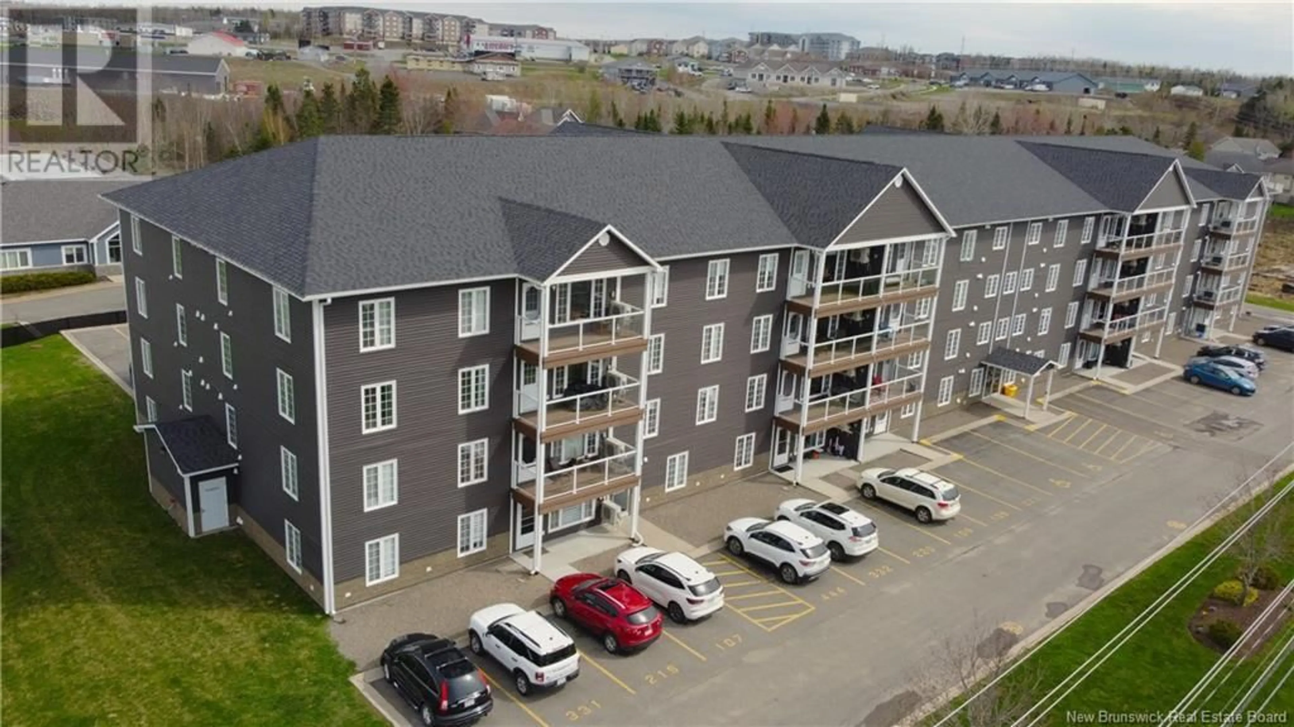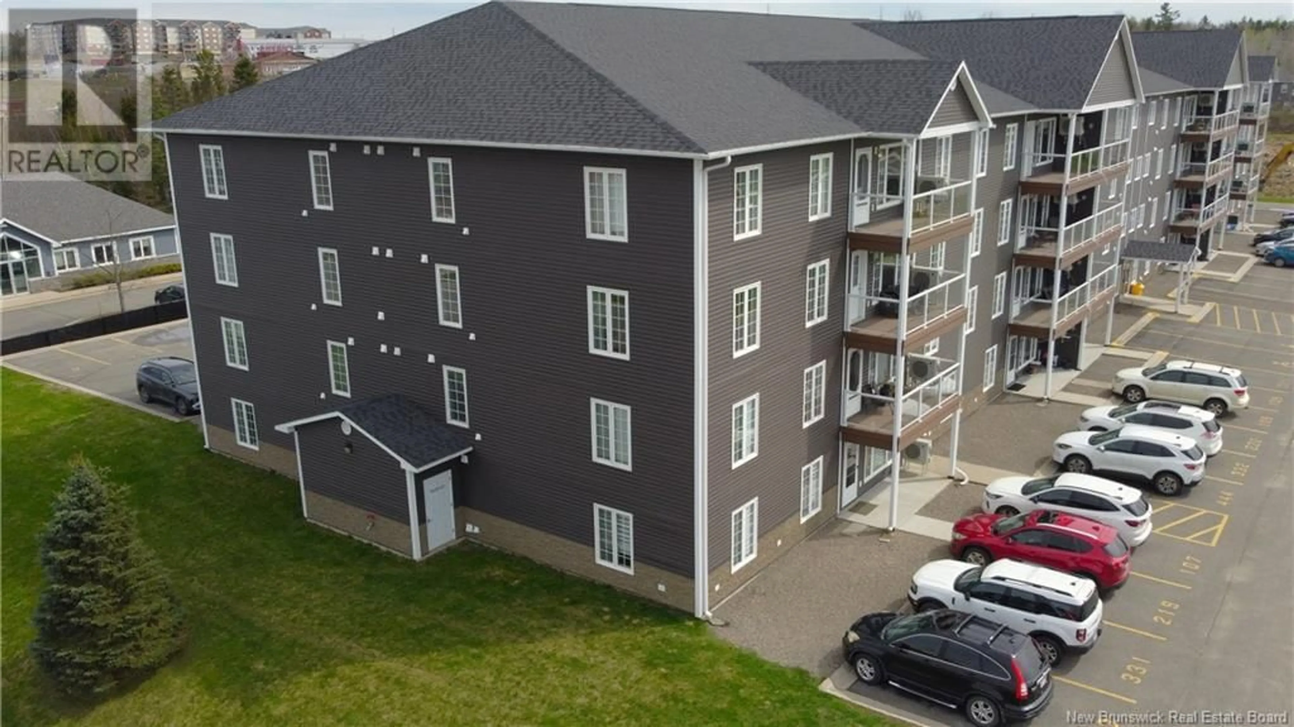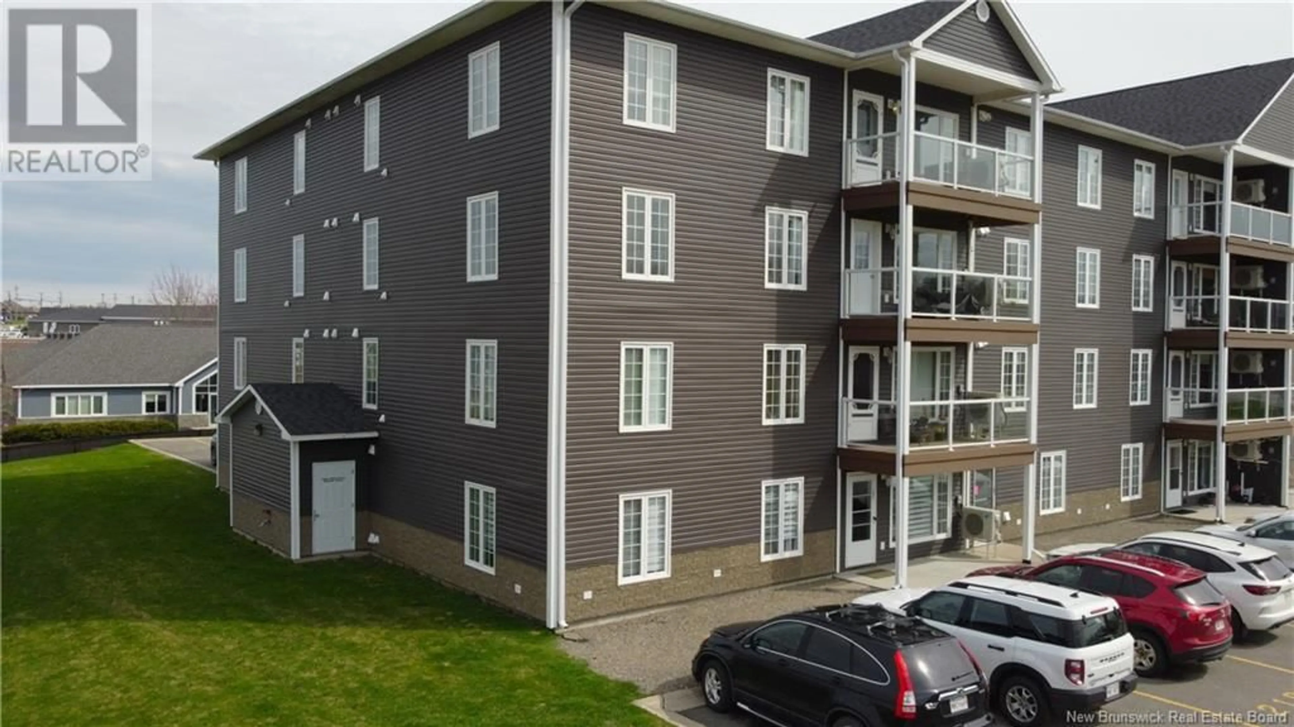331 - 225 SERENITY LANE, Fredericton, New Brunswick E3B0H1
Contact us about this property
Highlights
Estimated valueThis is the price Wahi expects this property to sell for.
The calculation is powered by our Instant Home Value Estimate, which uses current market and property price trends to estimate your home’s value with a 90% accuracy rate.Not available
Price/Sqft$188/sqft
Monthly cost
Open Calculator
Description
Welcome to Unit 331 at 225 Serenity Lane. If youve been dreaming of the quintessential carefree condominium lifestyle this unit might be the perfect solution. This building is ideally situated off the main drag on a quiet street while being just a stones throw to UNB & STU, downtown, shops and more, with quick highway access. This bright third floor, 2-bedroom corner unit is sure to impress with its modern, functional layout and beautiful finishes. Facing west you will enjoy the exposure and sunsets from the deck, living room and both bedrooms. Upon entry you are welcomed by the open concept kitchen, dining, and living room with access to your own deck. You will notice newer appliances, updated kitchen, hardwood flooring and ceramic tile, wood paneling, heat pump and electric fireplace. You will love the large kitchen island, perfect for entertaining, morning coffee, working on your laptop, etc. Down the hall you will find two generous bedrooms. The sun soaked primary bedroom features corner windows and double closet. The spacious bathroom features a soaker tub, corner shower, and linen closet and you also have your own private laundry room with plenty of storage. The building offers amenities such as a social room, a well-equipped gym, and elevator access. (id:39198)
Property Details
Interior
Features
Main level Floor
Storage
14'9'' x 5'10''Bath (# pieces 1-6)
10'10'' x 7'4''Primary Bedroom
11'10'' x 15'6''Bedroom
10'9'' x 15'5''Condo Details
Inclusions
Property History
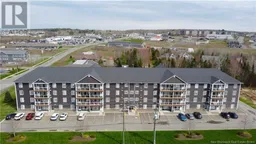 49
49
