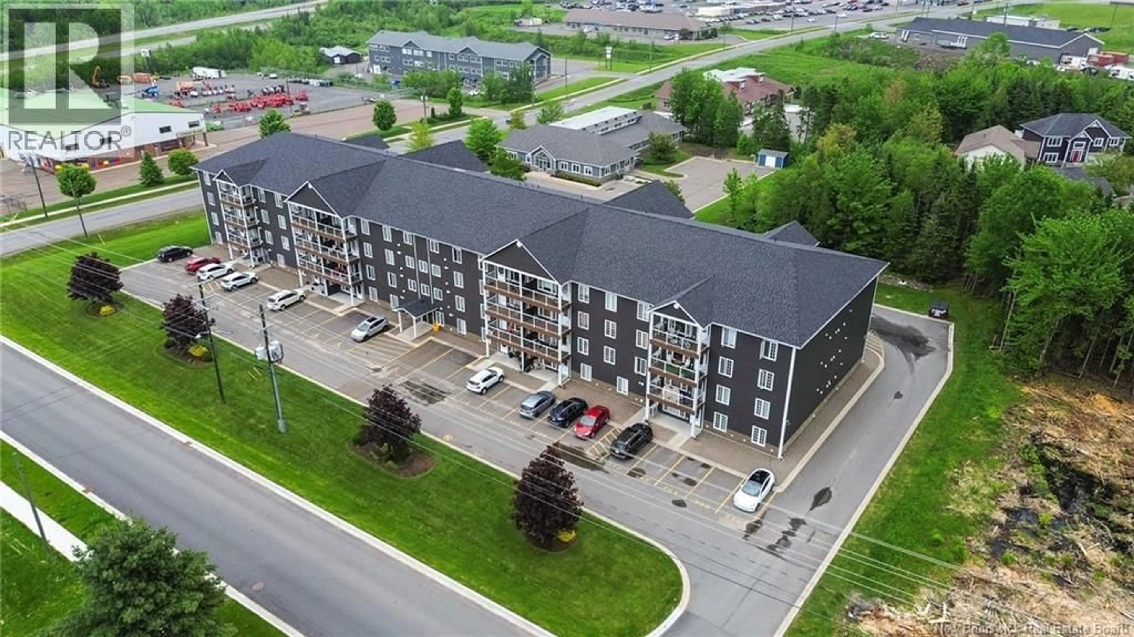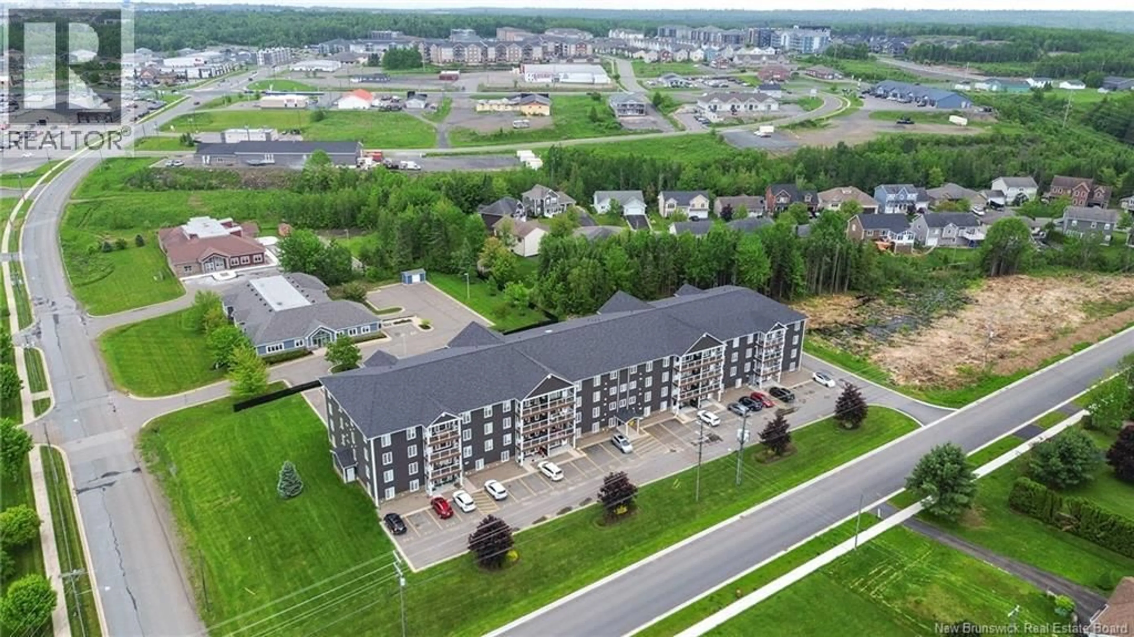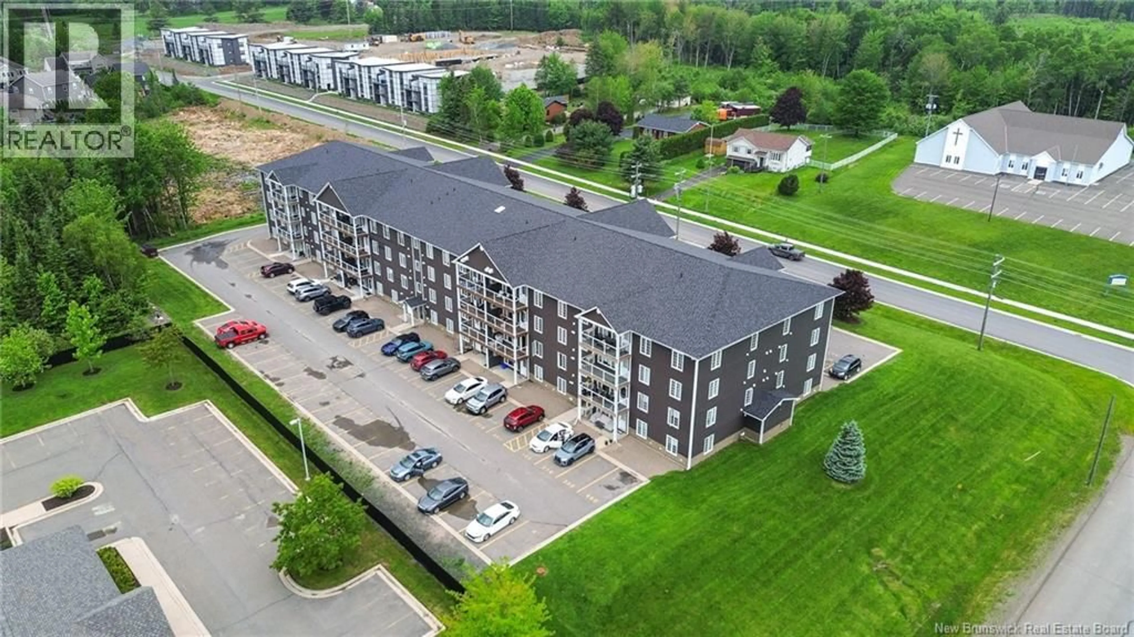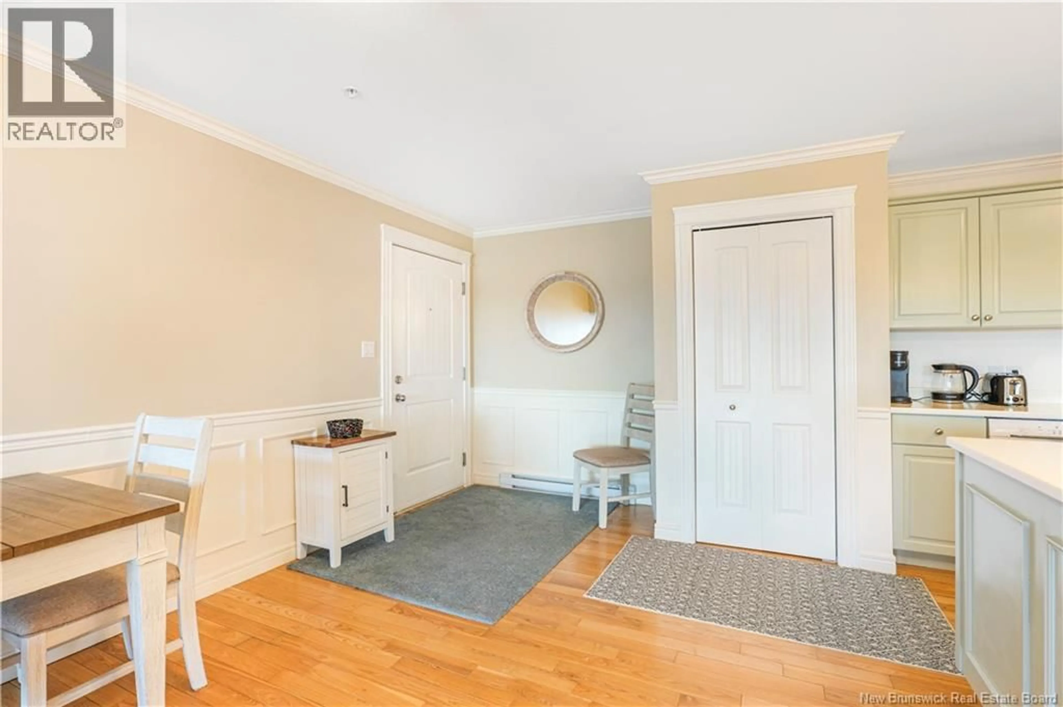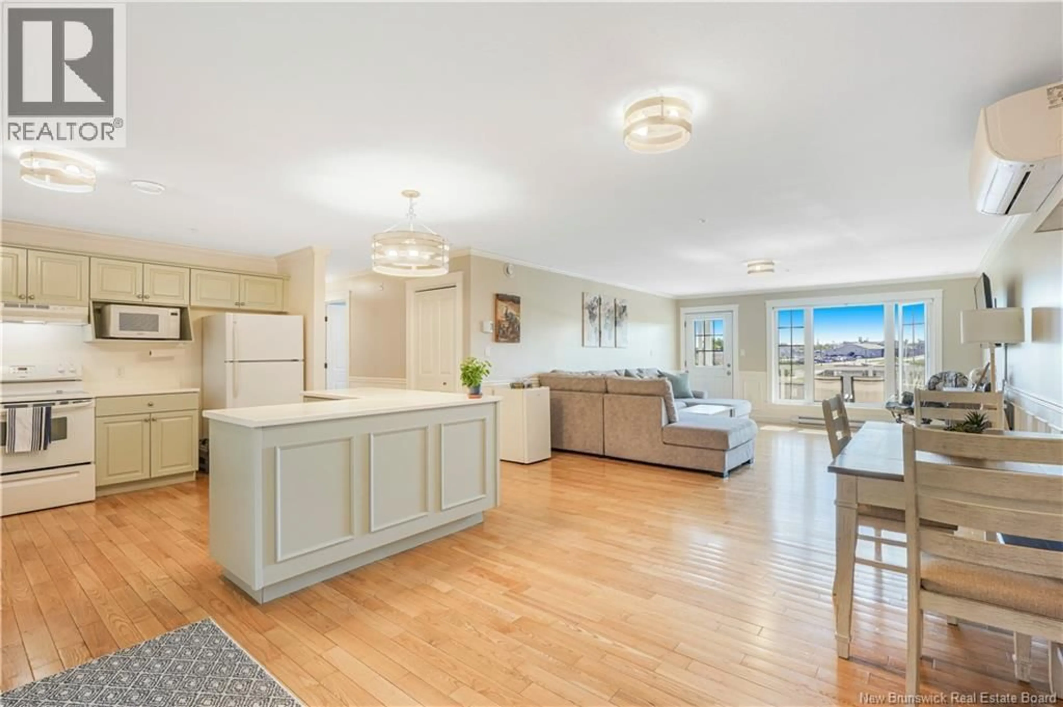330 - 225 SERENITY LANE LANE, Fredericton, New Brunswick E3B0H1
Contact us about this property
Highlights
Estimated valueThis is the price Wahi expects this property to sell for.
The calculation is powered by our Instant Home Value Estimate, which uses current market and property price trends to estimate your home’s value with a 90% accuracy rate.Not available
Price/Sqft$180/sqft
Monthly cost
Open Calculator
Description
Welcome to 330-225 Serenity Lane, a bright and peaceful corner unit tucked away in a quiet part of uptown Fredericton. This unit gets sun all day long, which is ideal for early risers or anyone who loves having plants in their space. Youll find a great-sized balcony with a nice city-facing view, and the layout is open concept with the kitchen, dining, and living areas flowing together. There are two good-sized bedrooms, a full bathroom with a soaker tub and separate shower, plus a laundry room that includes a half bath. The heat pump keeps things comfortable year-round, and with the bonus corner unit windows, theres even more natural light throughout the day. All appliances are included, so its move-in ready. The building itself has seen some solid updatesnew siding, balconies, roof shingles, and refreshed common areas. Theres also a social room, fitness room, guest suite, elevator, and the building is pet-friendly with a few restrictions. Located close to all major amenities, including shopping, universities, and the hospitalsome within walking distance. Condo fees are $525/month and cover water, sewer, snow removal, and lawn care. There's also a one-time contingency fee of $300 paid to the condo board. Additional parking is available for a small fee. (id:39198)
Property Details
Interior
Features
Main level Floor
Kitchen
12' x 11'4''Living room
14'11'' x 18'Bedroom
11' x 11'8''Laundry room
6' x 15'Condo Details
Inclusions
Property History
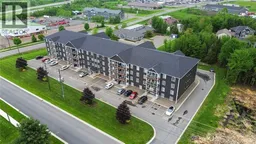 30
30
