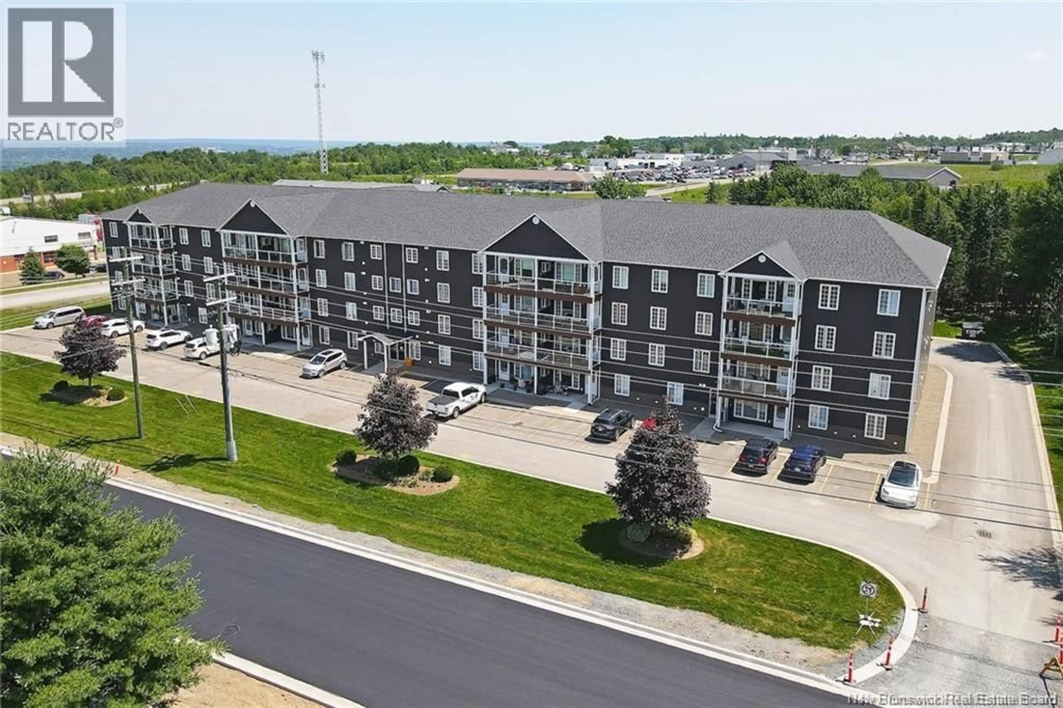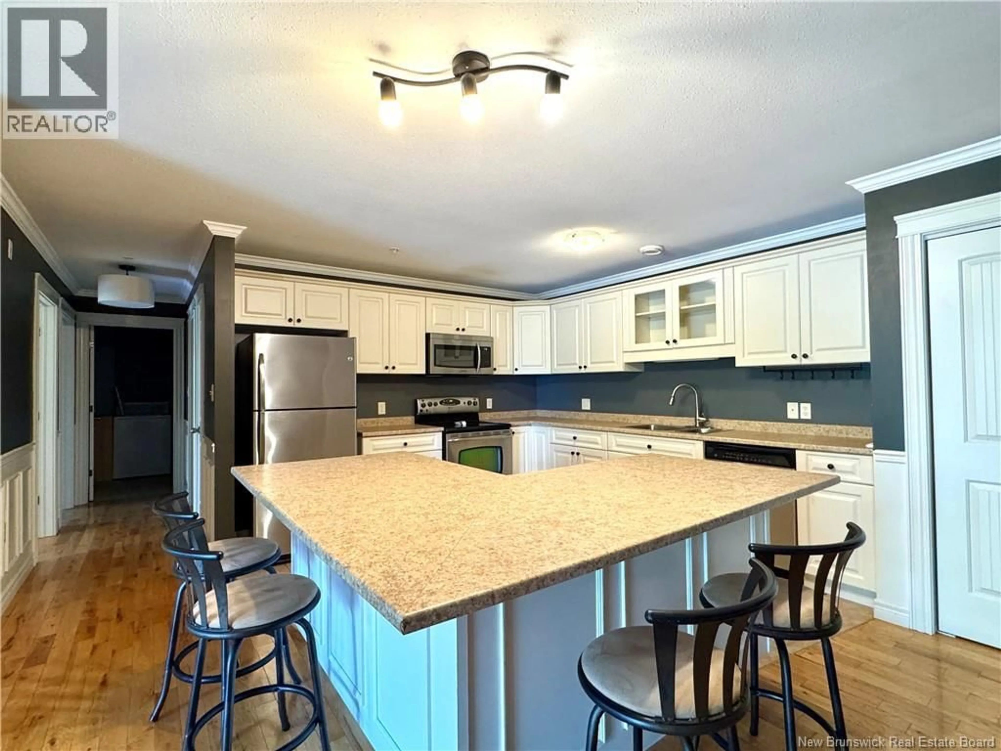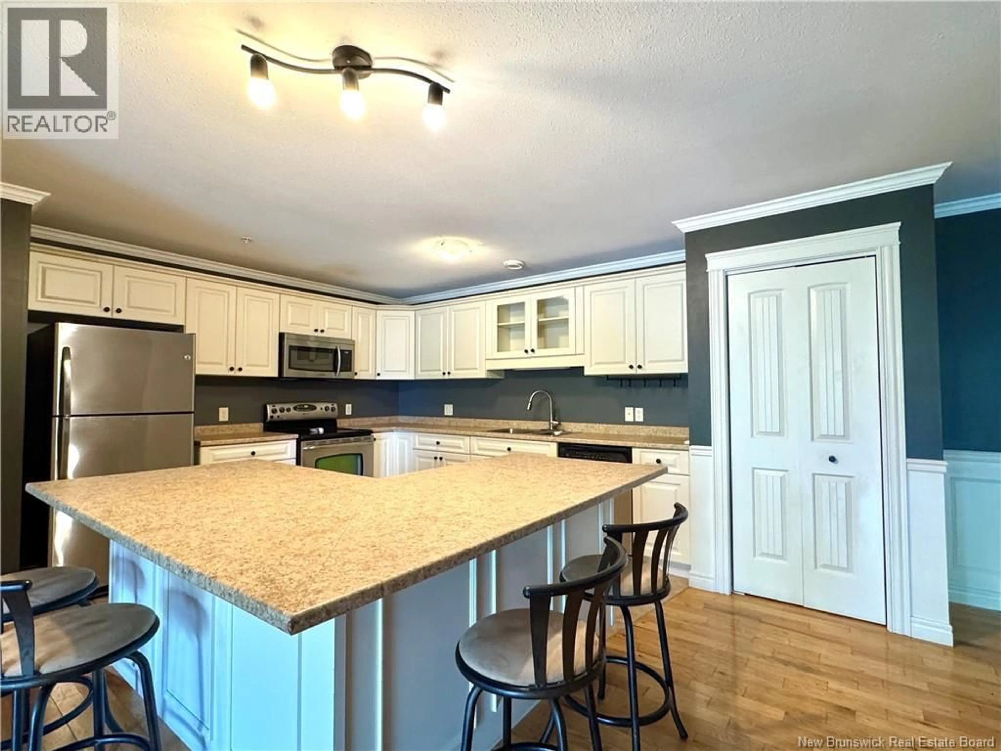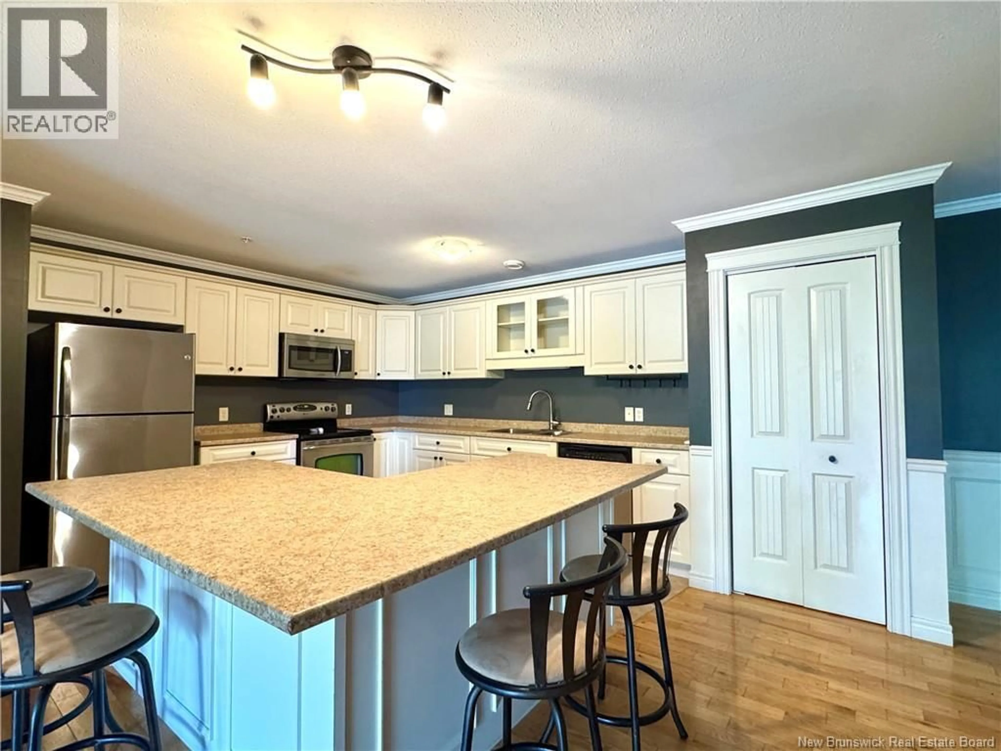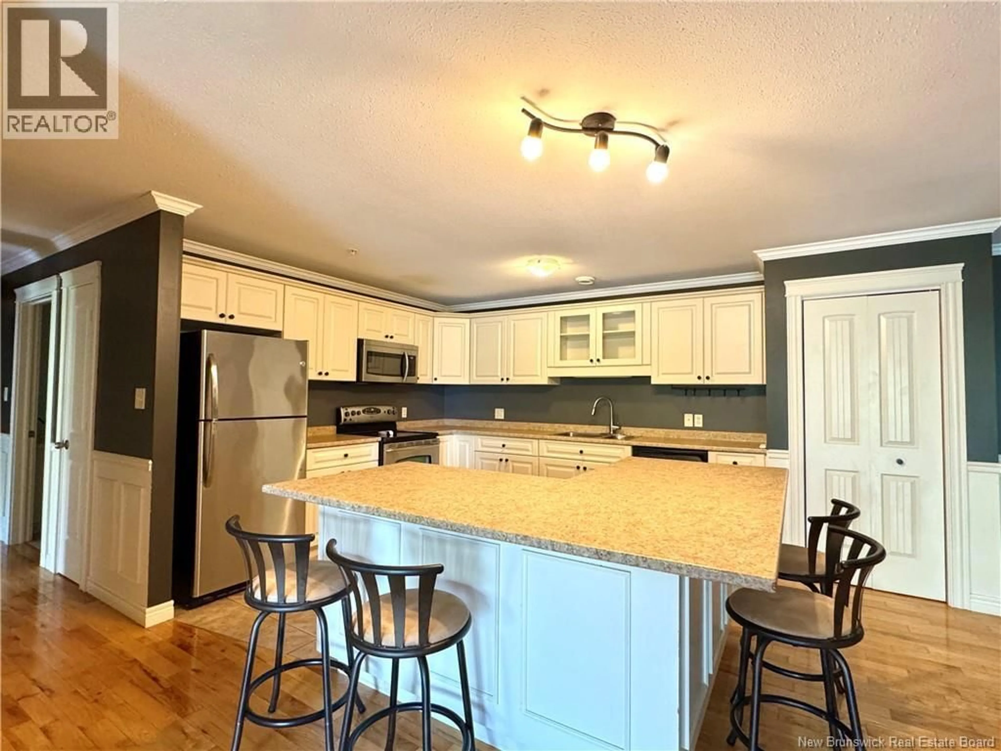325 - 225 SERENITY LANE, Fredericton, New Brunswick E3B0H1
Contact us about this property
Highlights
Estimated valueThis is the price Wahi expects this property to sell for.
The calculation is powered by our Instant Home Value Estimate, which uses current market and property price trends to estimate your home’s value with a 90% accuracy rate.Not available
Price/Sqft$164/sqft
Monthly cost
Open Calculator
Description
Lovely updated Condo on Serenity Lane! This oversized third-floor corner unit offers a bright and extra spacious living space, thoughtfully maintained with new updates, and filled with natural light. Featuring two large bedrooms and a generous full bath with a corner Jacuzzi tub and separate shower, this condo is designed for comfort. Ideally located at the back of the building, you?ll have easy access to your parking space via a nearby staircase if you prefer to skip the elevator. The open-concept layout includes a large kitchen with an island, ample cabinets, and plenty of counter space?perfect for those who love to cook. The dining area flows into a roomy living space, leading to your private back patio. A ductless heat pump ensures efficient heating and cooling year-round. This building has seen many upgrades now and in recent years and offers great amenities, including a fitness room for your daily workouts and a common room for private gatherings. Located uptown, this condo provides quick access to hospitals, shopping, restaurants, and the Trans-Canada Highway. Definitely a low-maintenance lifestyle with a monthly condo fee of $525, covering water, sewage, snow removal, and lawn care. This pet-friendly building is also smoke- and vape-free. Don?t miss out! (id:39198)
Property Details
Interior
Features
Main level Floor
Laundry room
7'0'' x 15'0''Primary Bedroom
12'8'' x 18'0''Bedroom
11'8'' x 18'0''Bath (# pieces 1-6)
10'5'' x 11'4''Condo Details
Inclusions
Property History
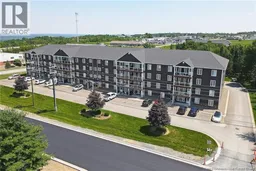 23
23
