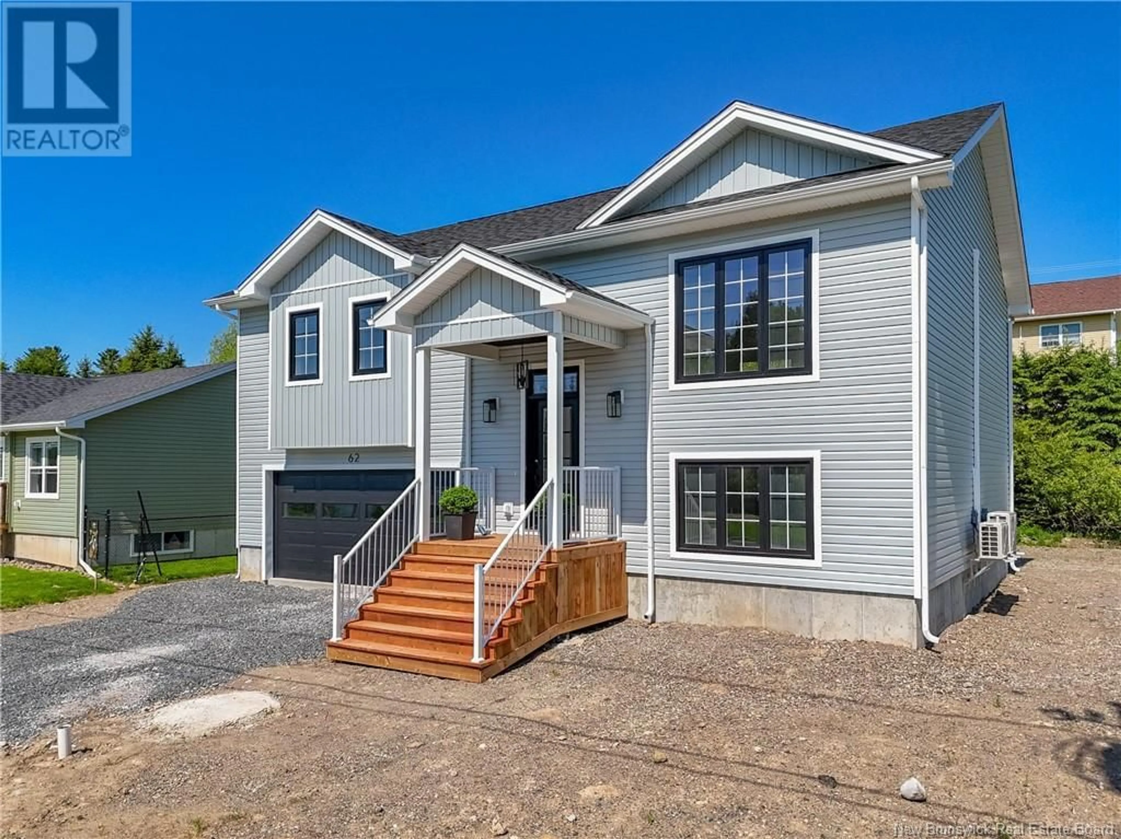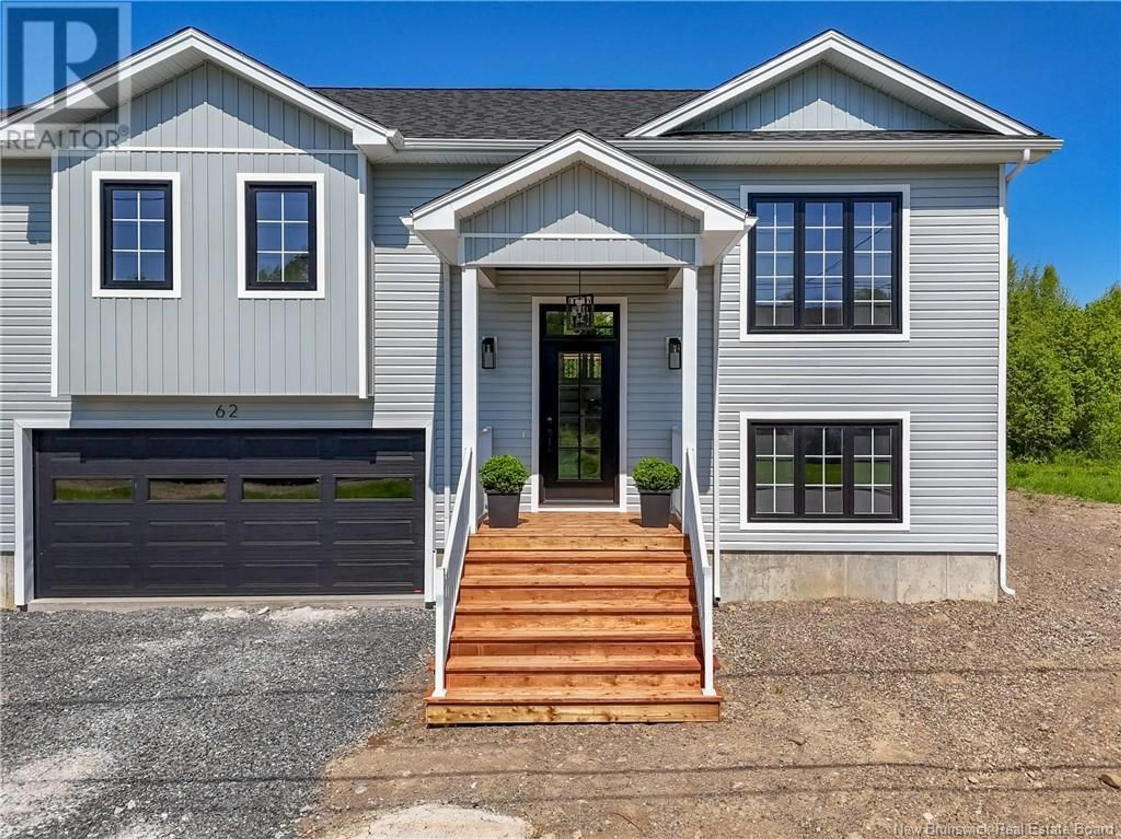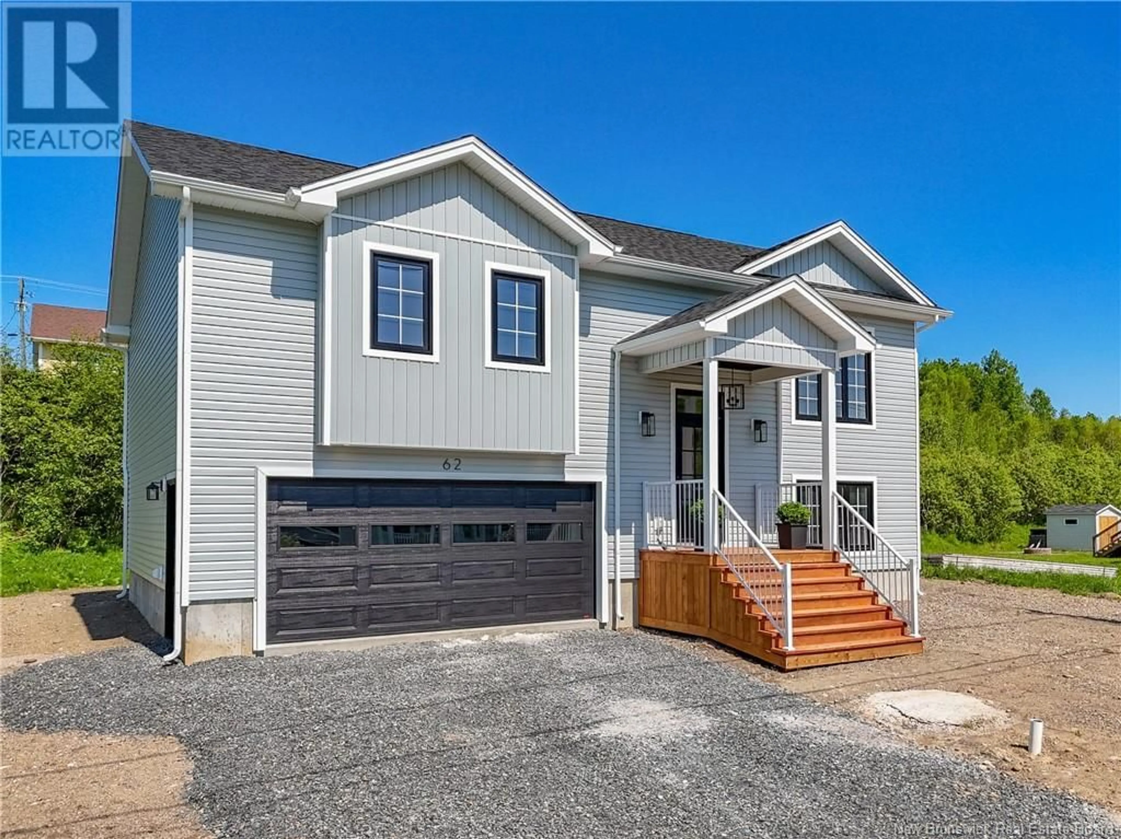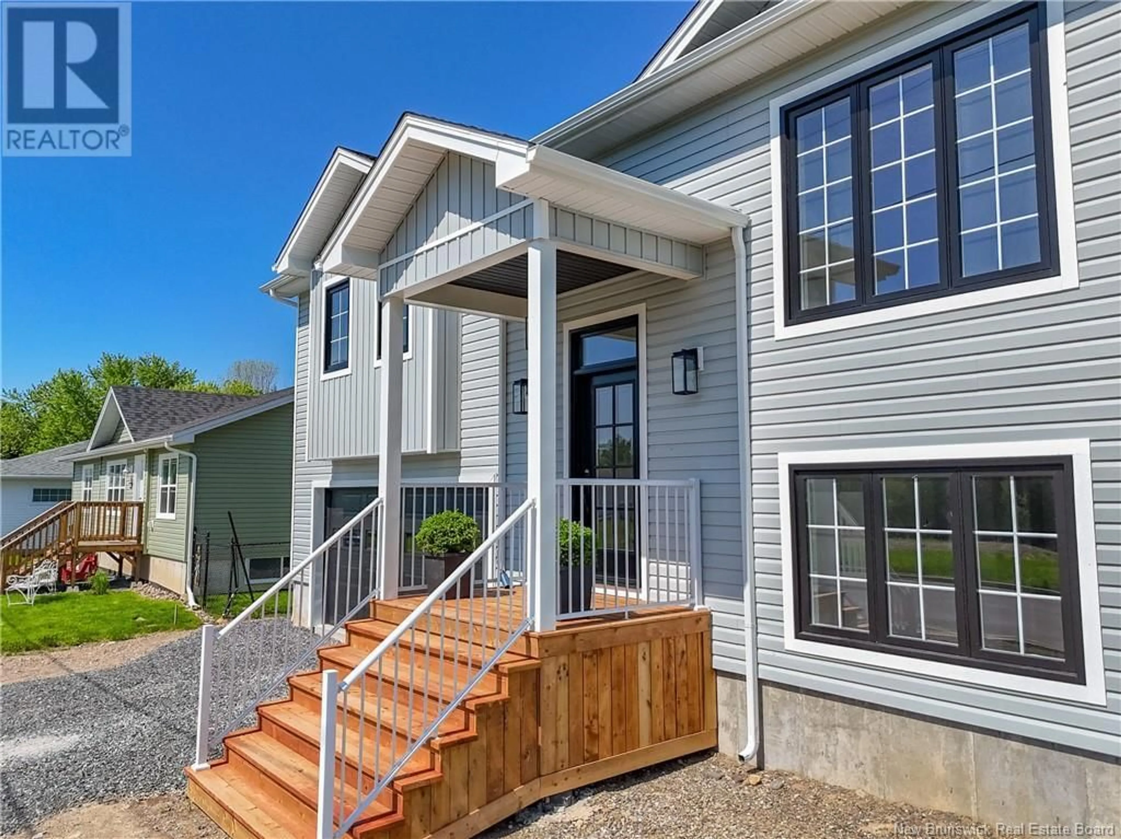62 MALIBU STREET, Fredericton, New Brunswick E3A5P9
Contact us about this property
Highlights
Estimated valueThis is the price Wahi expects this property to sell for.
The calculation is powered by our Instant Home Value Estimate, which uses current market and property price trends to estimate your home’s value with a 90% accuracy rate.Not available
Price/Sqft$311/sqft
Monthly cost
Open Calculator
Description
Welcome to 62 Malibu - Stunning New Build by Creative Renovations! Step through sleek black French door into an oversized entryway that sets the tone for the stylish design throughout. Hardwood stairs lead to a bright, open main level featuring soaring cathedral ceilings, pot lights, & large windows that flood the space with natural light. The contemporary look is elevated with black fixtures, handles, & thoughtful finishes throughout. The show-stopping kitchen offers an oversized island, walk-in pantry, soft-close drawers, & gleaming Cortez countertops - ideal for gatherings & everyday life. Enjoy year-round comfort with two heat pumps, baseboard heating, digital thermostats, & Added 1 R-5 Code Board Exterior Styrofoam Insulation. The lower level features a spacious family room, laundry room, half bath, entrance to the two-car garage. You'll also find durable LVP flooring, a double closet at the base of the stairs, & under-stair storage with lighting. Upstairs, the luxurious primary suite boasts a walk-in closet & spa-like ensuite with a custom tile shower & rainshower head. Outside, mature trees offer backyard privacy & brand new sod has been laid. Located in a family-friendly neighborhood just steps from the walking trailenjoy peaceful strolls along the scenic Nashwaak River & stop at The Landing for your favorite coffee, cold drink, & treat! 1 year builder warranty applies. Taxes reflect Land only. Some pics Digitally staged. Dreams do come true, call to view today (id:39198)
Property Details
Interior
Features
Basement Floor
Mud room
12'0'' x 7'0''Storage
9'0'' x 7'0''Laundry room
9'0'' x 7'0''Bath (# pieces 1-6)
6'0'' x 5'0''Property History
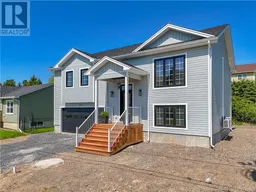 50
50
