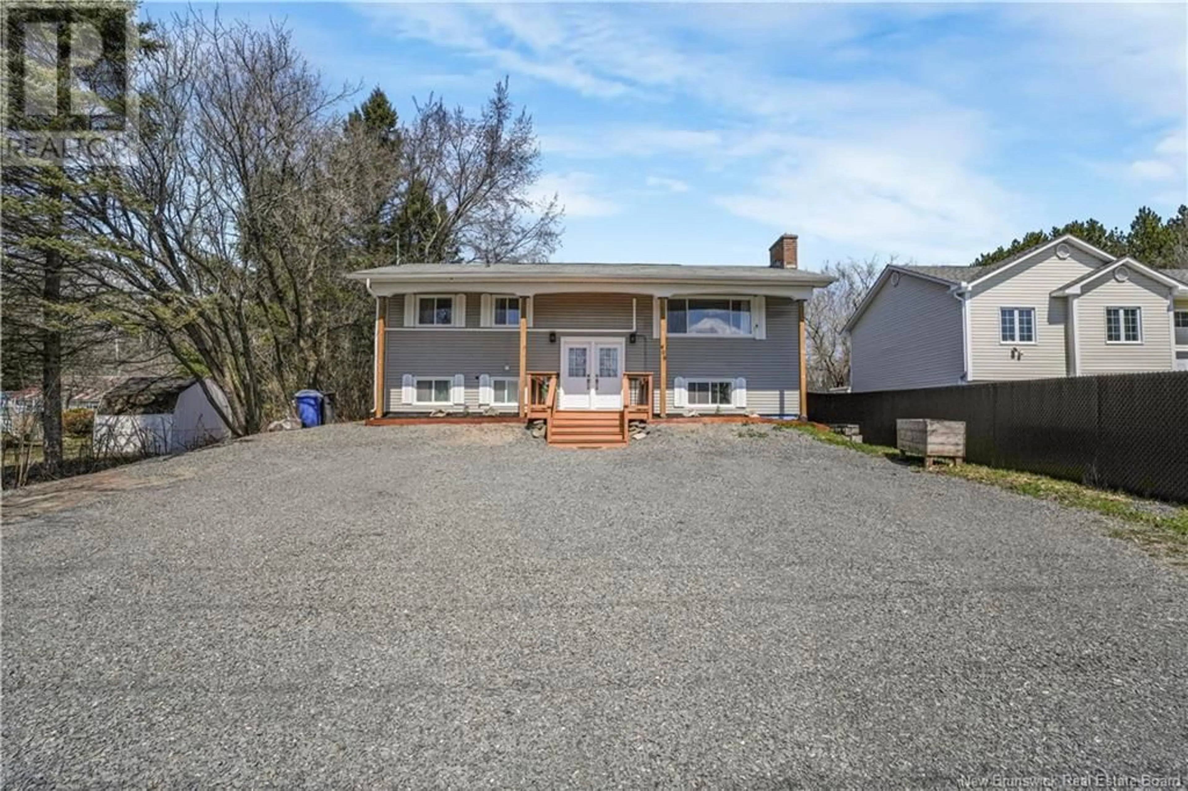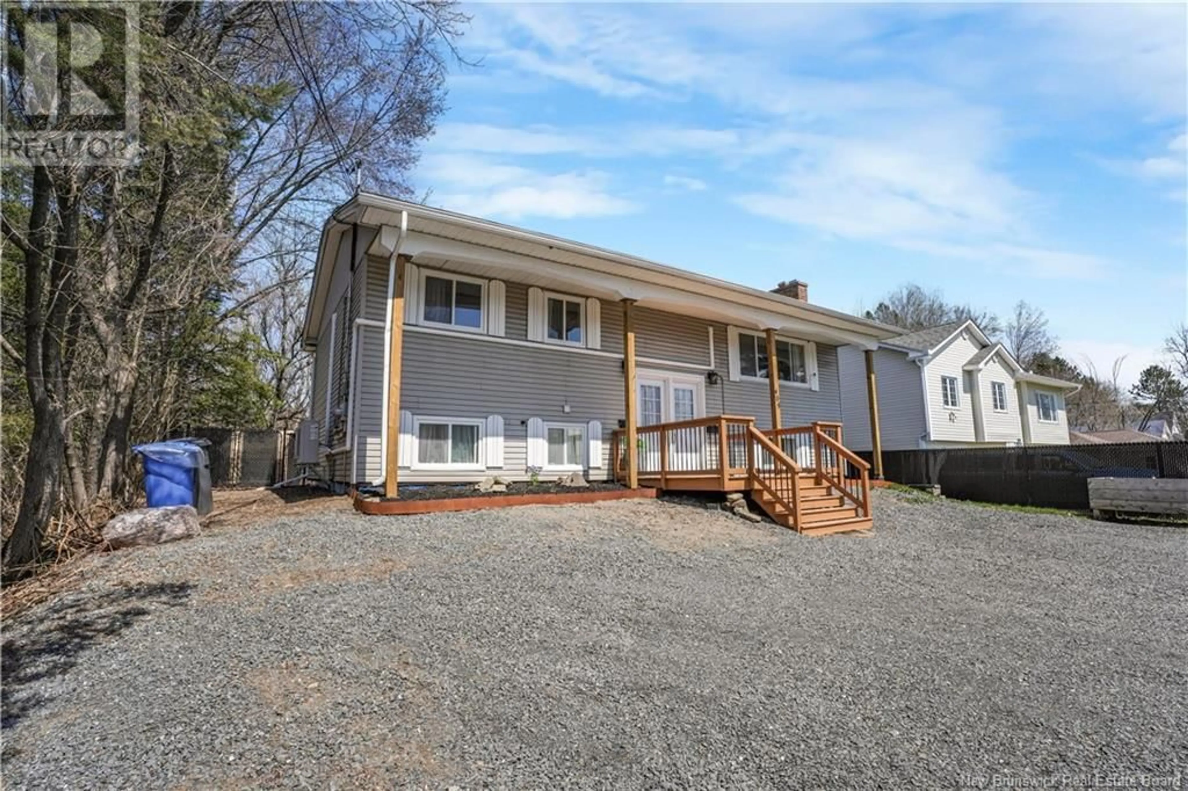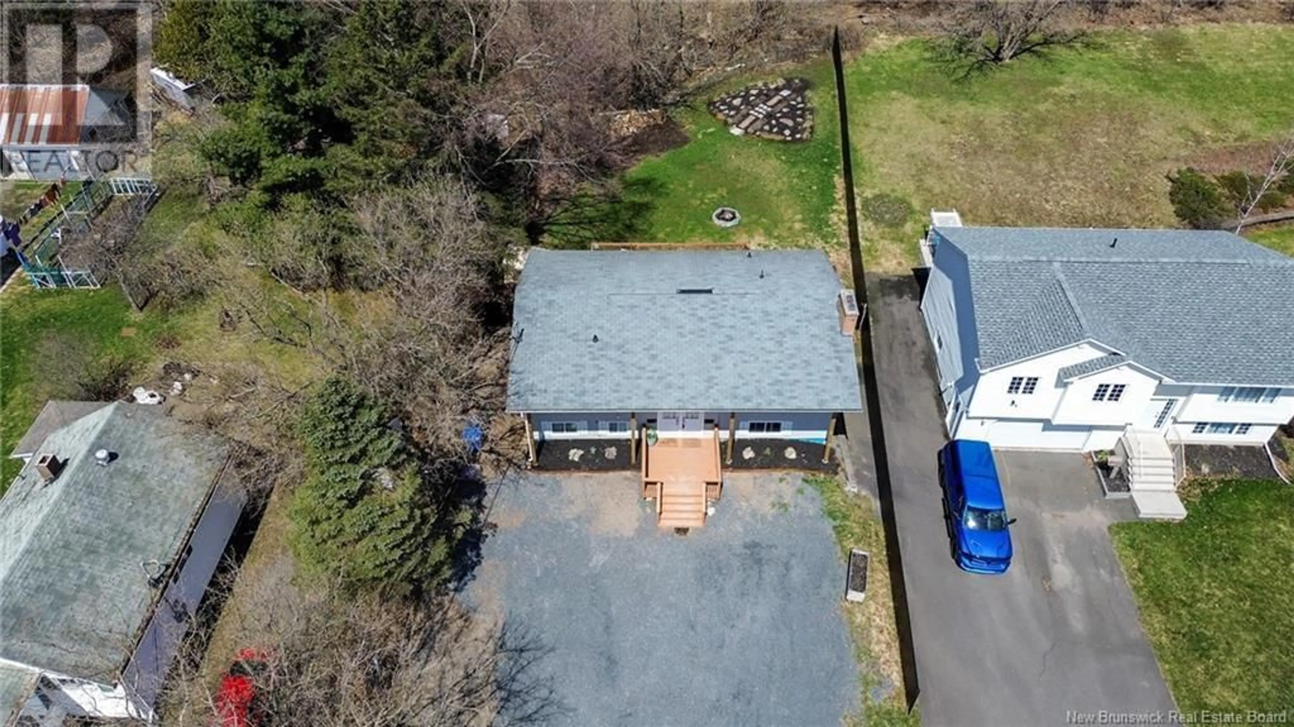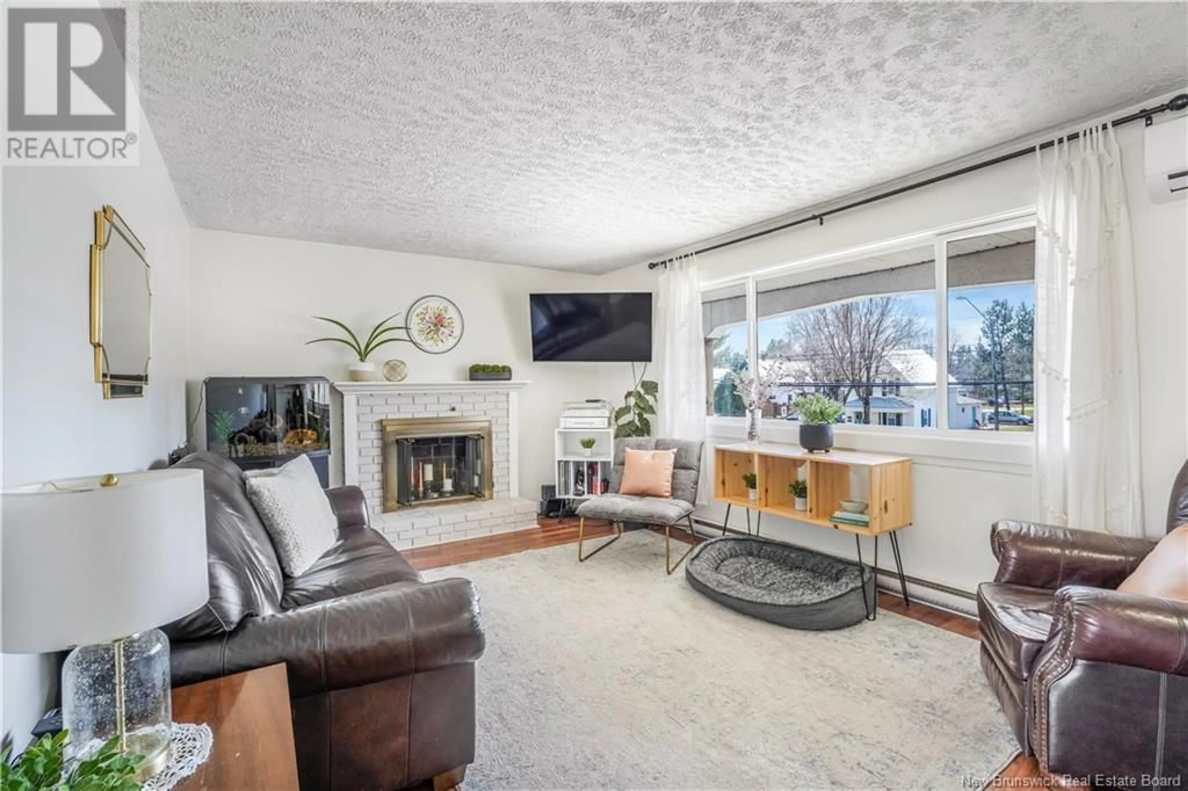409 CANADA STREET, Fredericton, New Brunswick E3A4A5
Contact us about this property
Highlights
Estimated ValueThis is the price Wahi expects this property to sell for.
The calculation is powered by our Instant Home Value Estimate, which uses current market and property price trends to estimate your home’s value with a 90% accuracy rate.Not available
Price/Sqft$393/sqft
Est. Mortgage$1,932/mo
Tax Amount ()$3,095/yr
Days On Market29 days
Description
409 Canada Street is a must-see! Whether you're an investor seeking a turnkey rental property or a homeowner looking to live in one unit, while renting the other you wont want to miss this opportunity. A welcoming entrance deck and flower beds greet you in the front, along with a large parking area (4-6 vehicles) and convenient bus stop. This well taken care of home offers many highlights: Two sunny, spacious 3-bedroom units, each with its own entrances, laundry facility, hot water tank, 100-amp electrical panel (separate NB Power meter). Both levels are equipped with LG heat pumps (new 2023) ensuring year-round comfort and energy efficiency; PLUS all appliances are included. Additionally, upstairs features a freshly painted interior and new dishwasher, while the lower unit boasts many upgrades and new appliances, currently renting for $1,600/month (utilities not included). A beautiful backyard deck (new 2022), overlooking a cozy treed/fenced yard, fire pit, and delightful flower garden, provides substantial space for relaxation/entertaining. Significant 2024 updates offer peace of mind: new drain tile, repaired foundation cracks, and blue skin waterproofing. BONUS: Just steps from this lovely home is the Nashwaak River walking trail leading to nearby café, The Landing. (id:39198)
Property Details
Interior
Features
Main level Floor
Bath (# pieces 1-6)
5'1'' x 7'6''Kitchen/Dining room
11'10'' x 19'11''Living room
11'8'' x 19'11''Bedroom
10'2'' x 12'2''Property History
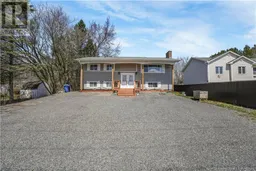 50
50
