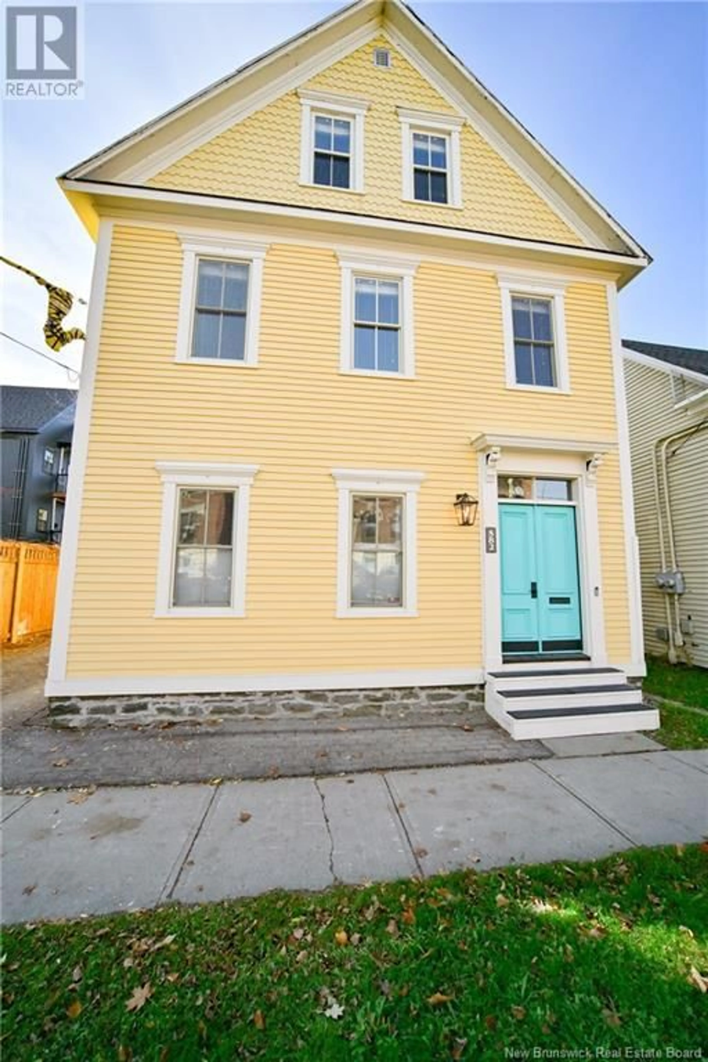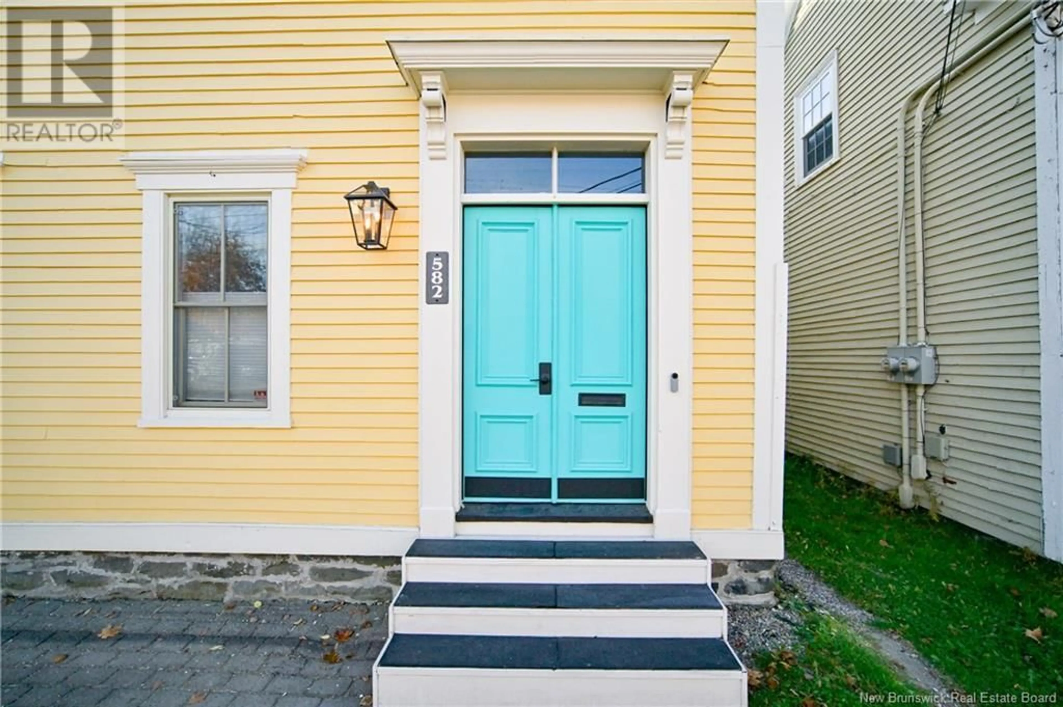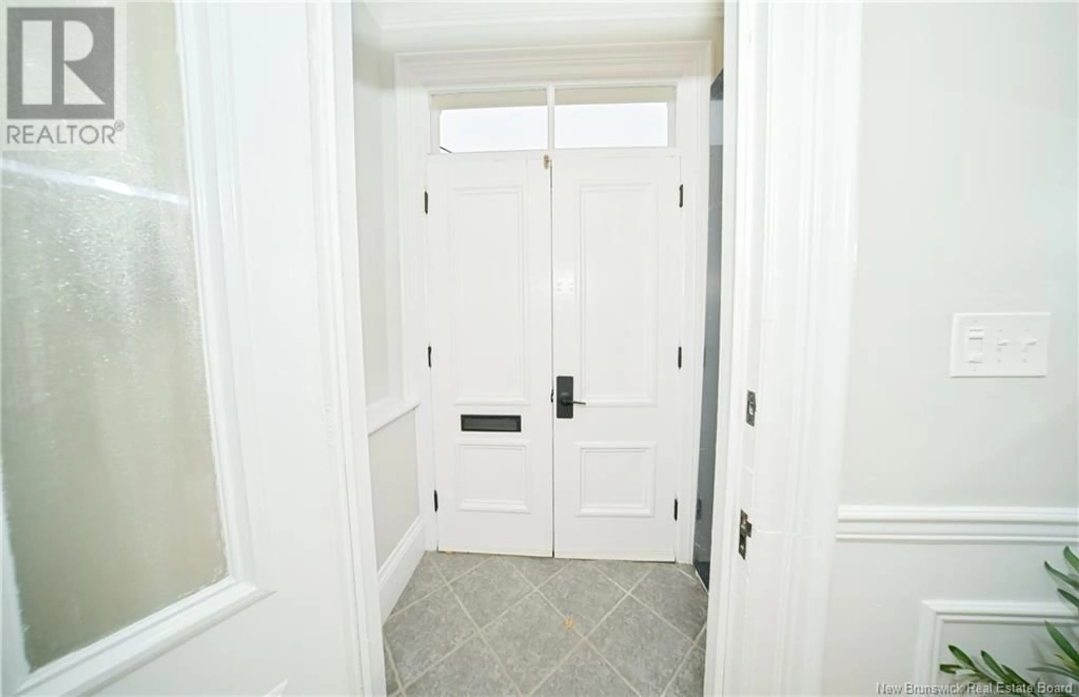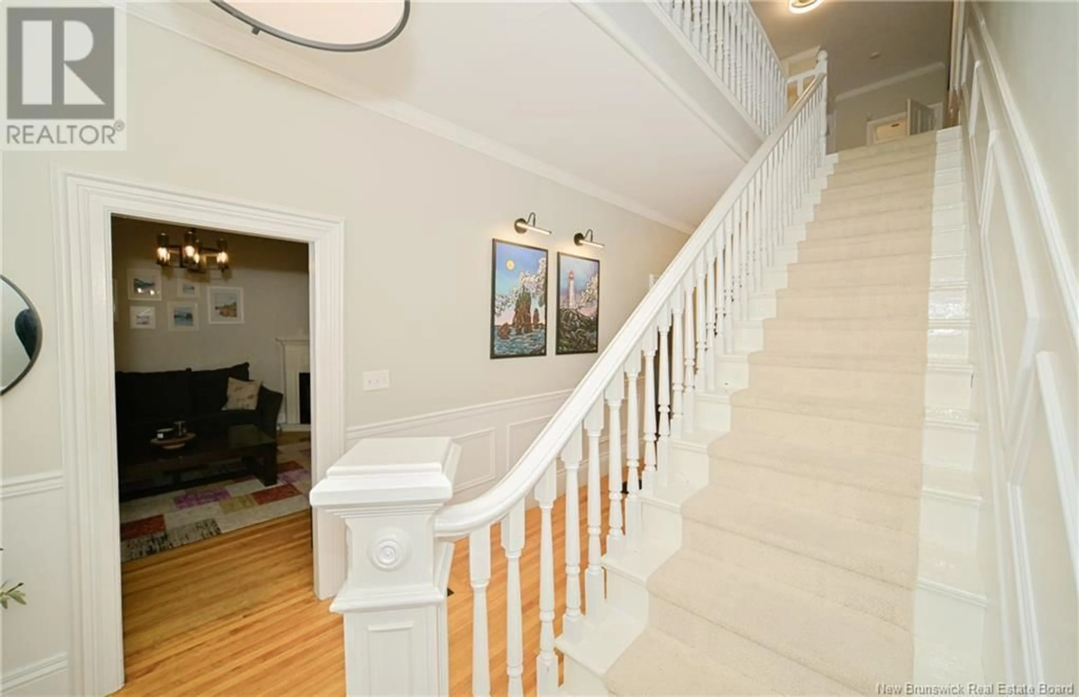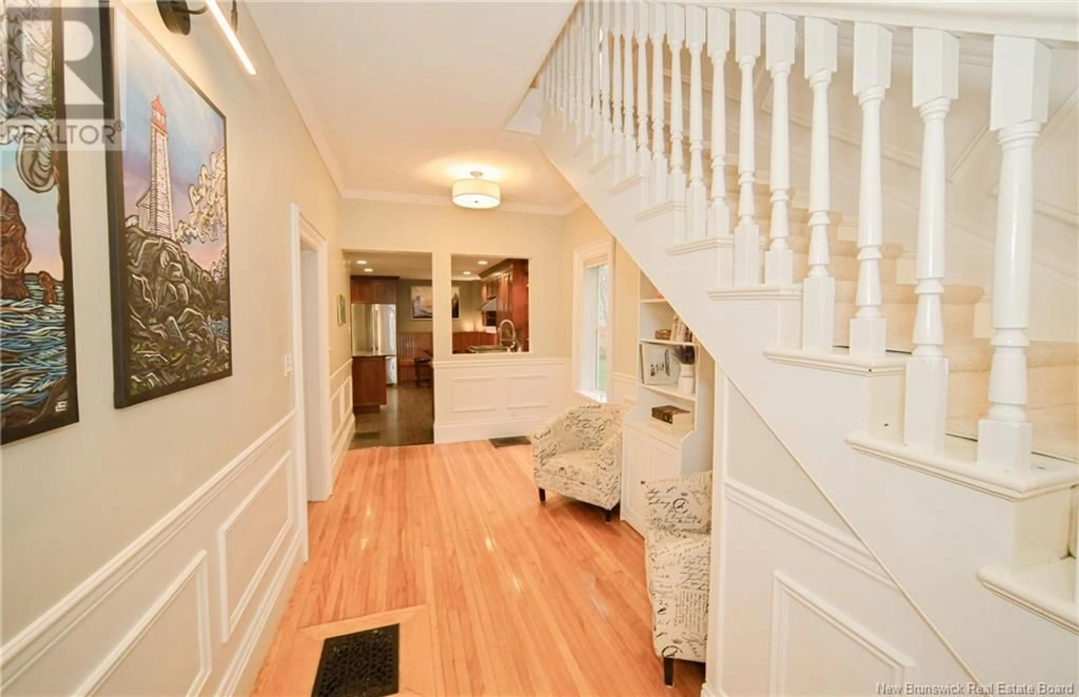582 GEORGE STREET, Fredericton, New Brunswick E3B1K1
Contact us about this property
Highlights
Estimated ValueThis is the price Wahi expects this property to sell for.
The calculation is powered by our Instant Home Value Estimate, which uses current market and property price trends to estimate your home’s value with a 90% accuracy rate.Not available
Price/Sqft$239/sqft
Est. Mortgage$2,576/mo
Tax Amount ()$7,700/yr
Days On Market190 days
Description
Downtown living at its best! Fantastic location within walking distance to middle school, Saturday Farmers market, Sobeys, restaurants, plus all downtown amendities. Bonus rental income from one bedroom apartment with separate entrance plus seperate meter or perfect for your older teenager (currently not rented out). Gorgeous 2.5-storey home has seen many upgrades in its time while maintaining much of the original character. The main floor features beautiful grand foyer leading to renovated L-shaped kitchen boasting Queenstown cabinetry, granite countertops, and heated porcelain floors. Door from kitchen to private backyard & large decks. Main level deck has hottub. Renovated main floor bathroom has walk-in rainfall shower and an exquisite glass vanity with a vessel sink plus heated floors. Formal dining room and living room complete this floor both with their own natural gas fireplaces! Up grand staircase to second level with 3 great-sized bedrooms. Spacious primary with plenty of closet space and entrance onto a private 2nd floor deck. This level also comprises another full bathroom and a cozy reading nook bathed in natural light. The third floor has rental potential, with a one-bedroom apartment complete with a nice-sized kitchen, plenty of storage, and a separate entrance. Fenced backyard oasis with a gorgeous patio area and landscaping....and don't forget about that hottub!!!! (id:39198)
Property Details
Interior
Features
Main level Floor
Bath (# pieces 1-6)
6'0'' x 7'5''Kitchen
17'0'' x 17'2''Other
Living room
15'4'' x 14'6''Property History
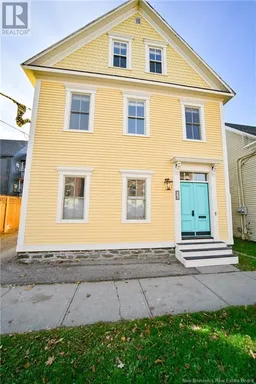 50
50
