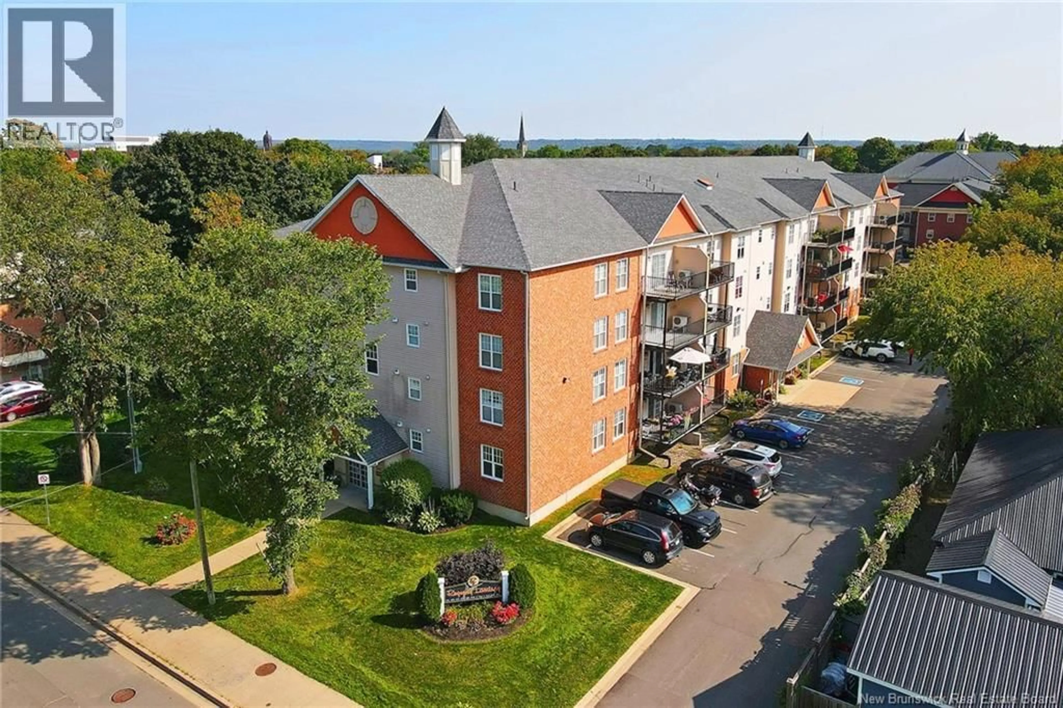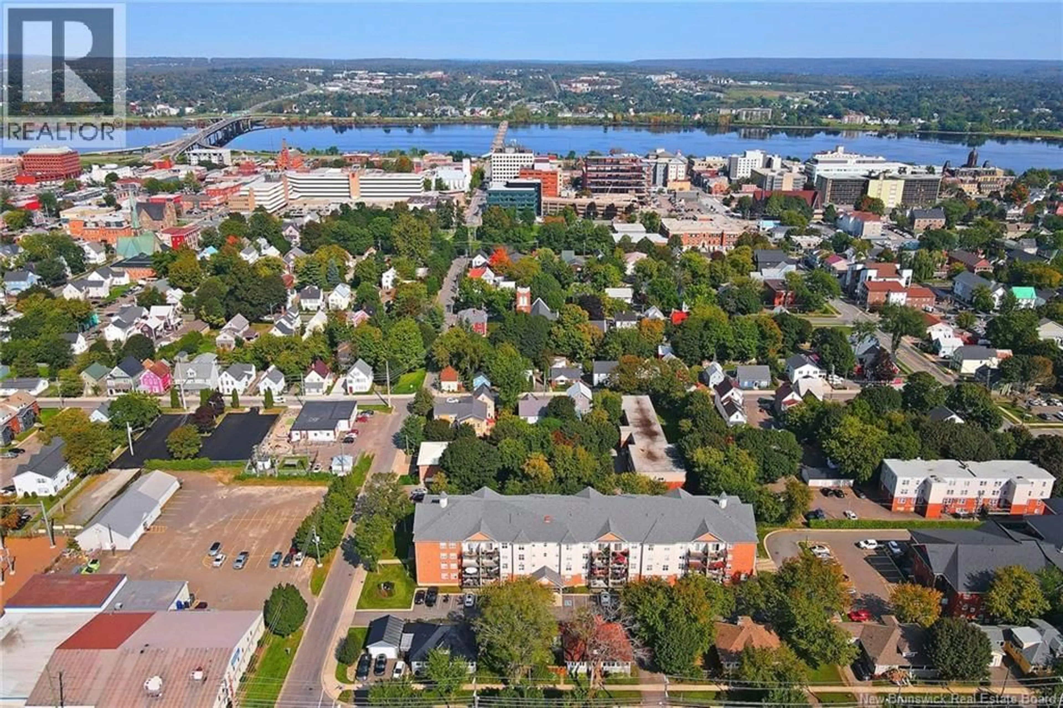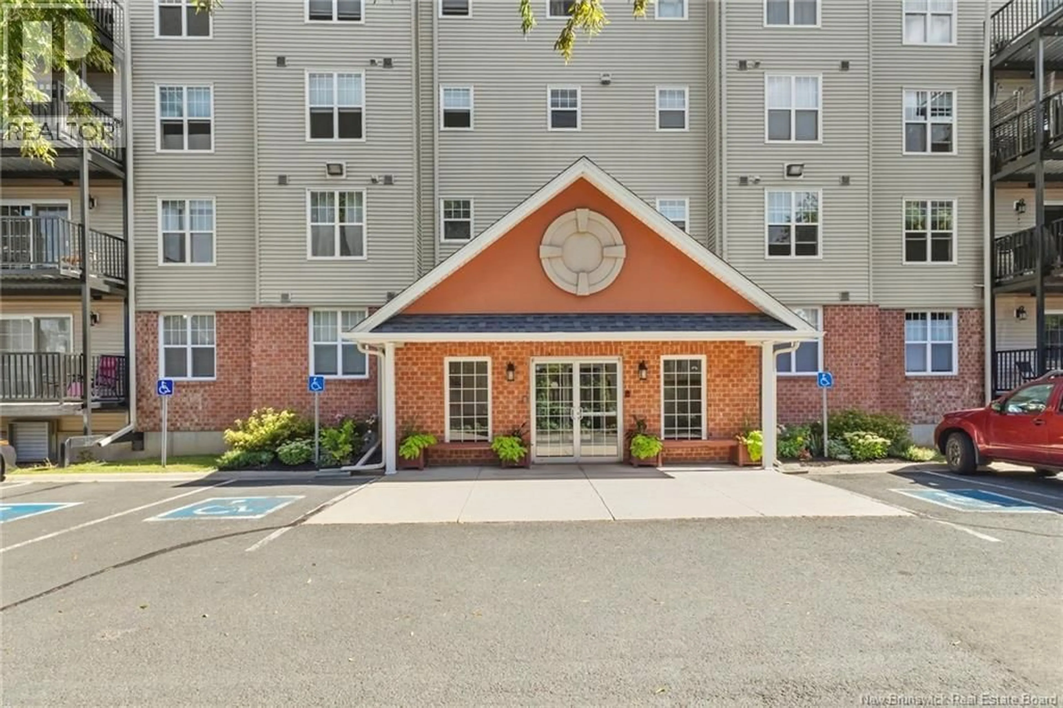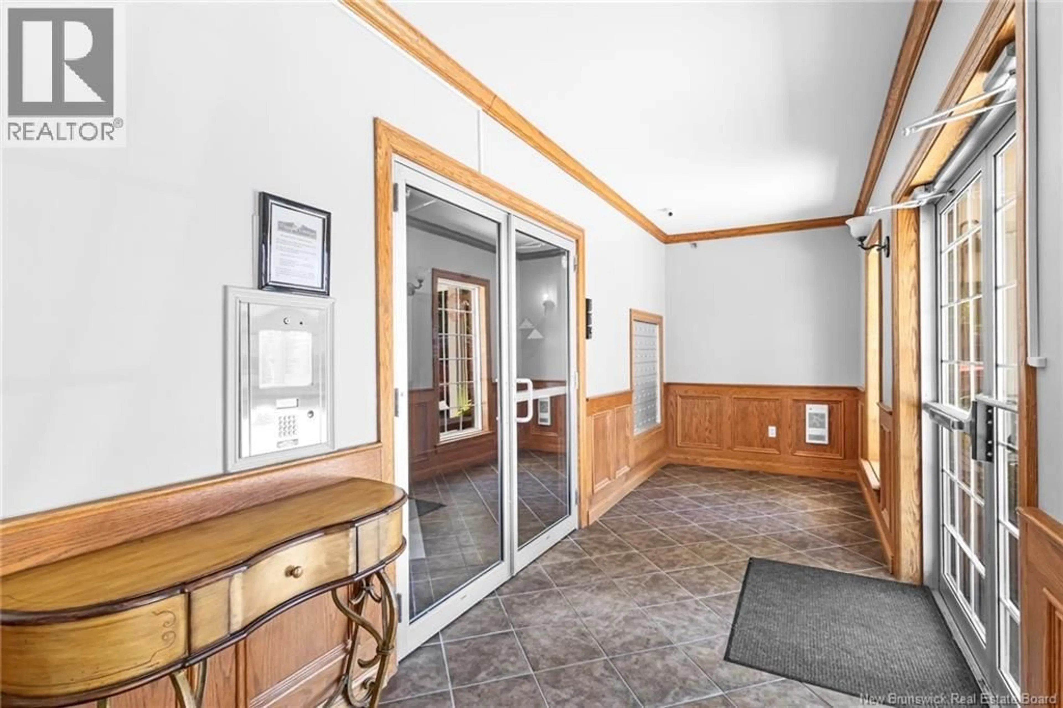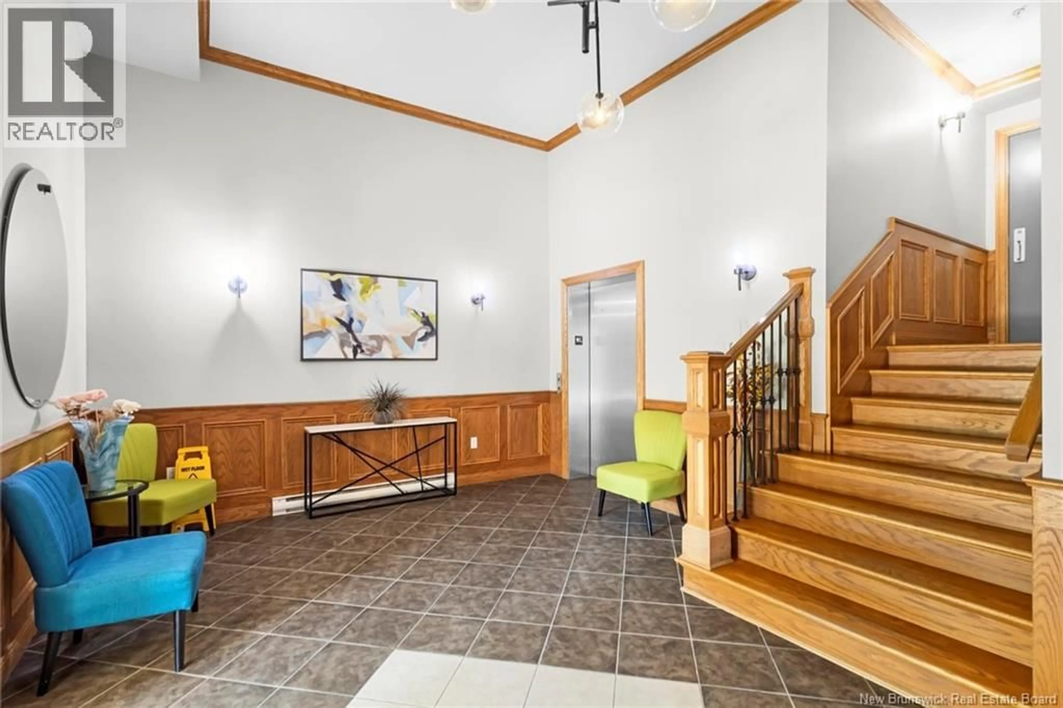407 - 362 CARLETON STREET, Fredericton, New Brunswick E3B0C8
Contact us about this property
Highlights
Estimated valueThis is the price Wahi expects this property to sell for.
The calculation is powered by our Instant Home Value Estimate, which uses current market and property price trends to estimate your home’s value with a 90% accuracy rate.Not available
Price/Sqft$379/sqft
Monthly cost
Open Calculator
Description
A bright and spacious 2-bedroom, 1-bath top-floor condo in Regency Landing! This well established building is located on a quiet street in the heart of downtown Fredericton just minutes from all amenities shops, restaurants, and entertainment and only steps from Frederictons scenic walking and biking trail system. This building offers outstanding amenities, including a welcoming foyer with elevator access, a fitness room with bathroom, asocial room with full kitchen, and secure access throughout. The underground heated parking includes storage, a car wash bay, and secure bike storageeverything you need for both comfort and convenience. Inside the unit the vaulted ceilings in the living room and patio doors to the balcony make the space feel so open and inviting. Enjoy the convenience of in-suite laundry and stay comfortable year-round with the ductless heat pump/AC. This opportunity is perfect for those seeking a low-maintenance lifestyle without sacrificing location or amenities! Note: re-sale/rental assessment fee of $500 payable to the corporation at closing. (id:39198)
Property Details
Interior
Features
Main level Floor
Foyer
7'6'' x 5'6''Bath (# pieces 1-6)
7'10'' x 7'1''Primary Bedroom
10'9'' x 15'0''Dining room
9'6'' x 12'0''Condo Details
Inclusions
Property History
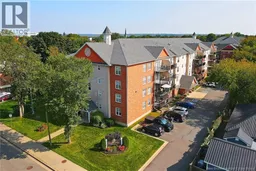 48
48
