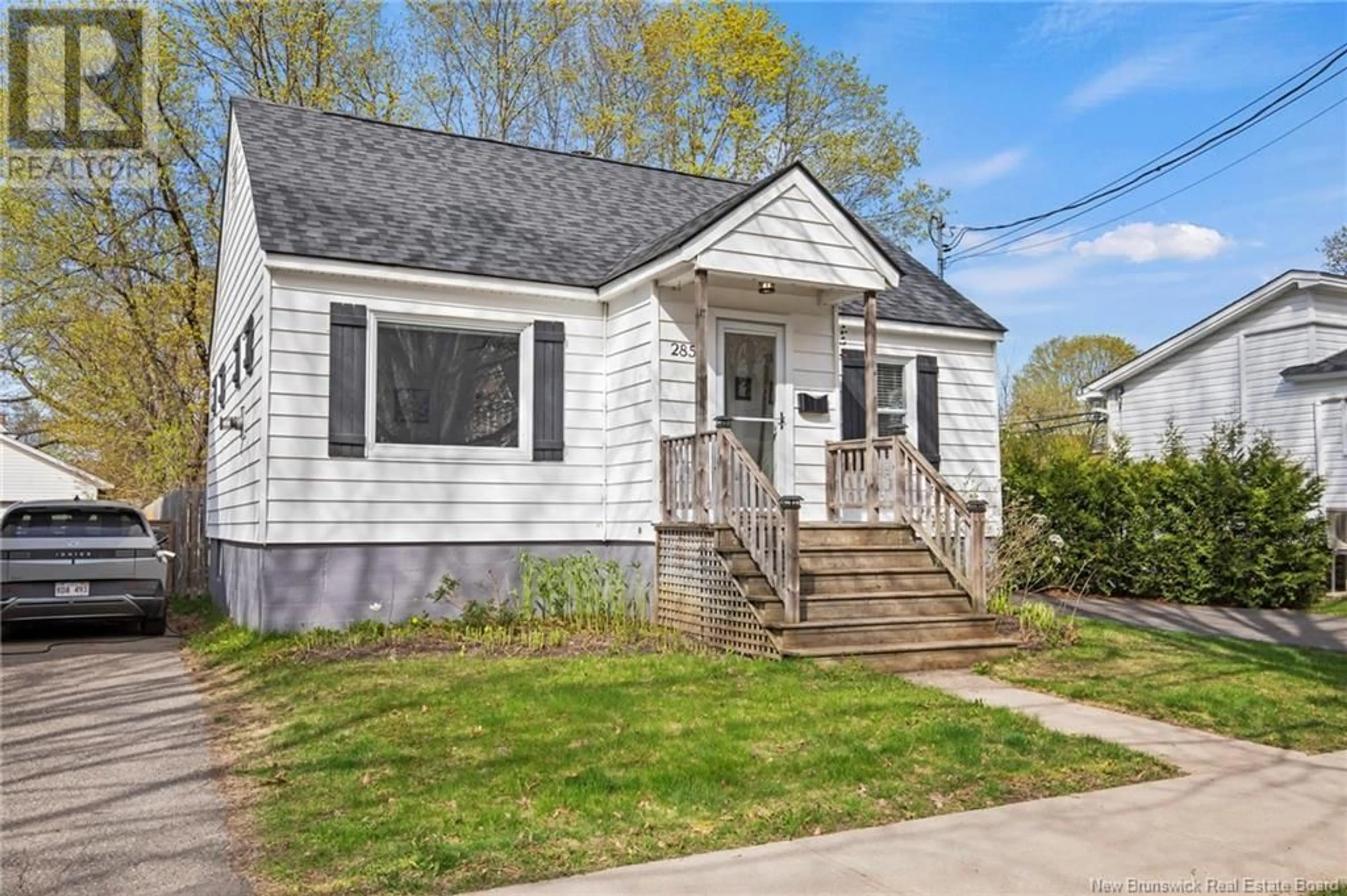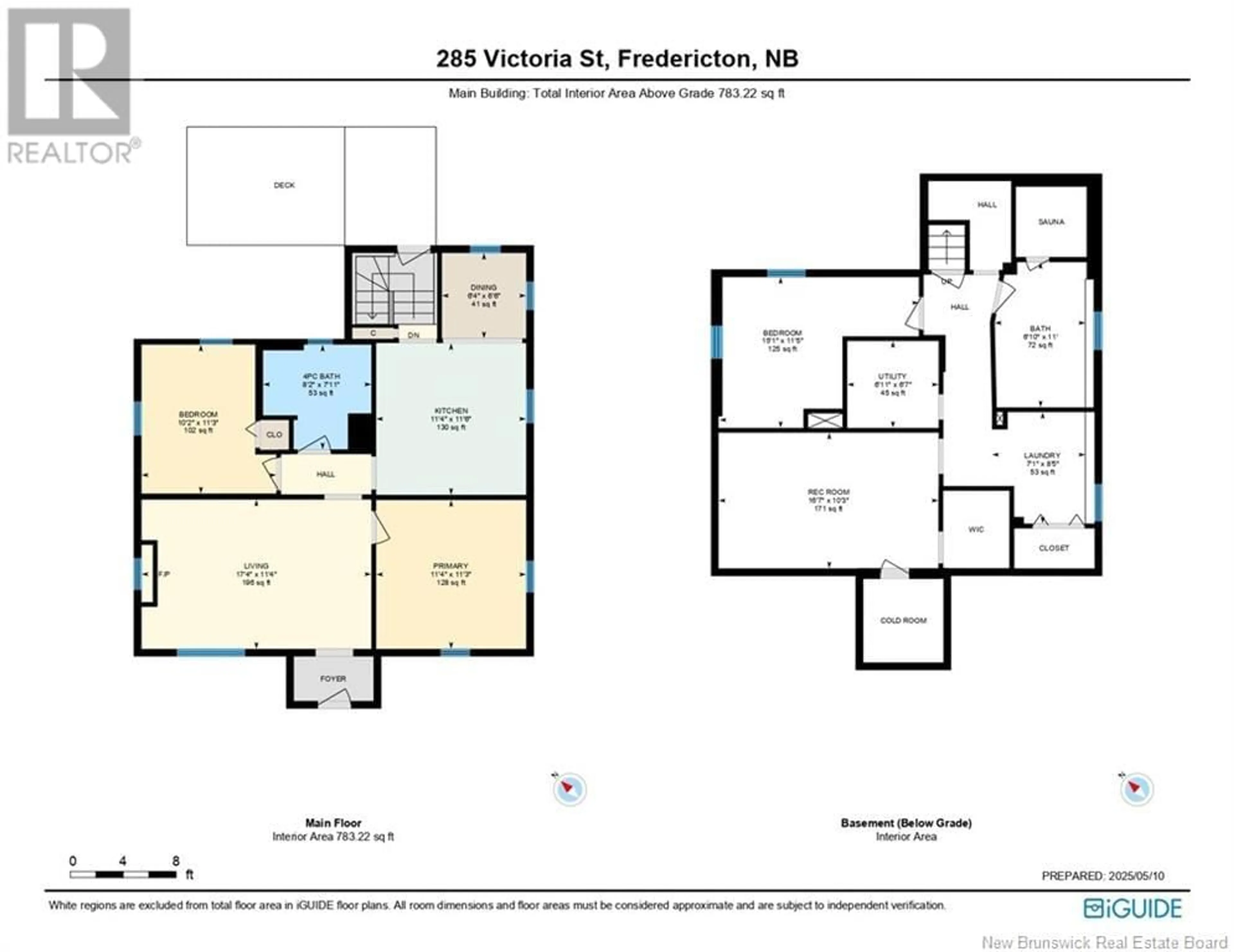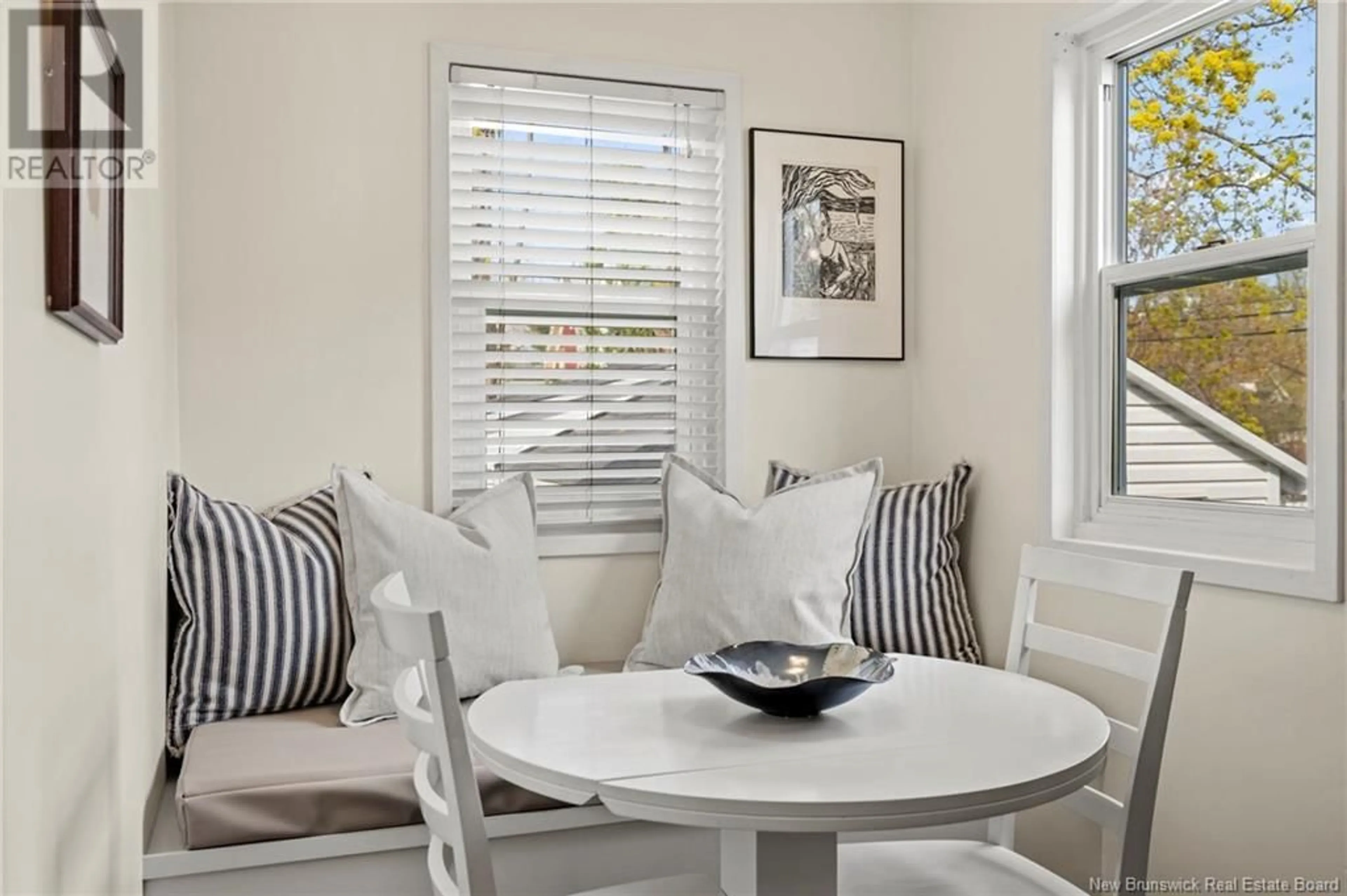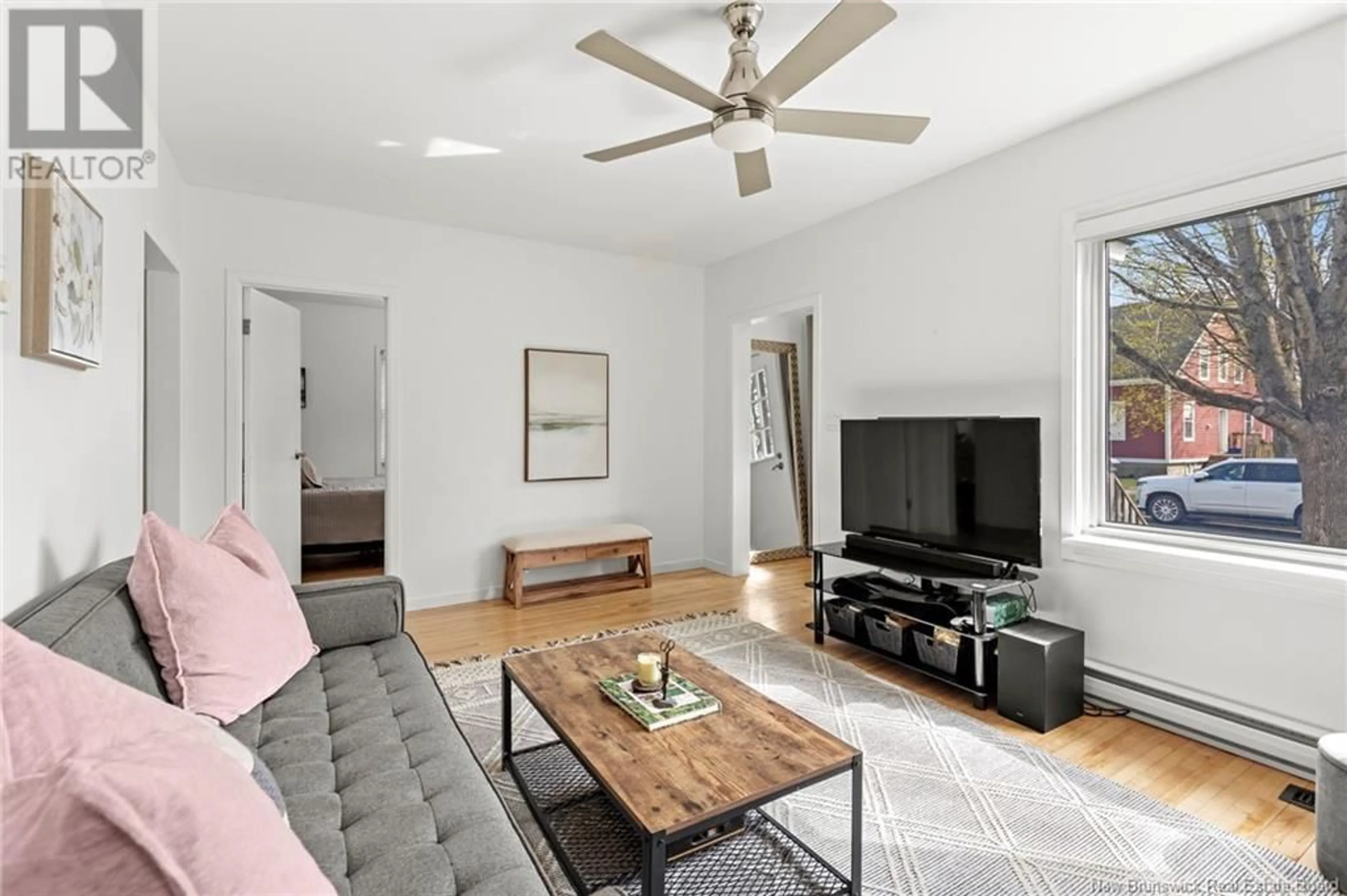285 VICTORIA STREET, Fredericton, New Brunswick E3B1W3
Contact us about this property
Highlights
Estimated ValueThis is the price Wahi expects this property to sell for.
The calculation is powered by our Instant Home Value Estimate, which uses current market and property price trends to estimate your home’s value with a 90% accuracy rate.Not available
Price/Sqft$440/sqft
Est. Mortgage$1,482/mo
Tax Amount ()$3,538/yr
Days On Market1 day
Description
Real Estate comes and goes. But there's one location that's so sought-after, there's really no substitute for it. If you're on a budget AND want the lifestyle only downtown Fredericton offers? You can have both on 285 Victoria. This well-kept 2-bedroom (with potential for 3!) home offers generous room sizes, an ample living room with character-filled original hardwood and trim, propane fireplace (owner cant confirm condition), cozy breakfast nook, and a kitchen with a fun architectural detail: a pass-through window to the former dining room, now closed behind drywall but still intact if you want to reopen. The basement adds more: plumbing for a second bath, full-sized sauna, third bedroom (non-egress), rec room, and storage. Outside, the fenced backyard is perfect for gardening, pets, or entertaining, and could be enclosed with a gate between the house and garage. Theres also a newer back deck and a front porch built over the original steps. The location is as good as it gets. WalkScore® of 83. Steps to groceries, restaurants, local shops, trails, the market, and events, yet tucked onto peaceful Victoria Street. A garage is included but you can ditch the car, you wont need it here! Updates include bath (2007), kitchen (2012), roof (2018 house, 2008 garage), garage windows (2022), paved drive, new deck/porch, electrical panel, appliances, and more. Loved by one family for nearly 20 years. Its warm, welcoming, and ready for someone new to love it. (id:39198)
Property Details
Interior
Features
Basement Floor
Utility room
6'7'' x 6'11''Laundry room
8'5'' x 7'1''Bedroom
11'5'' x 15'1''Bath (# pieces 1-6)
11' x 6'10''Property History
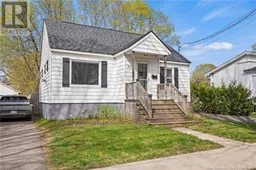 43
43
