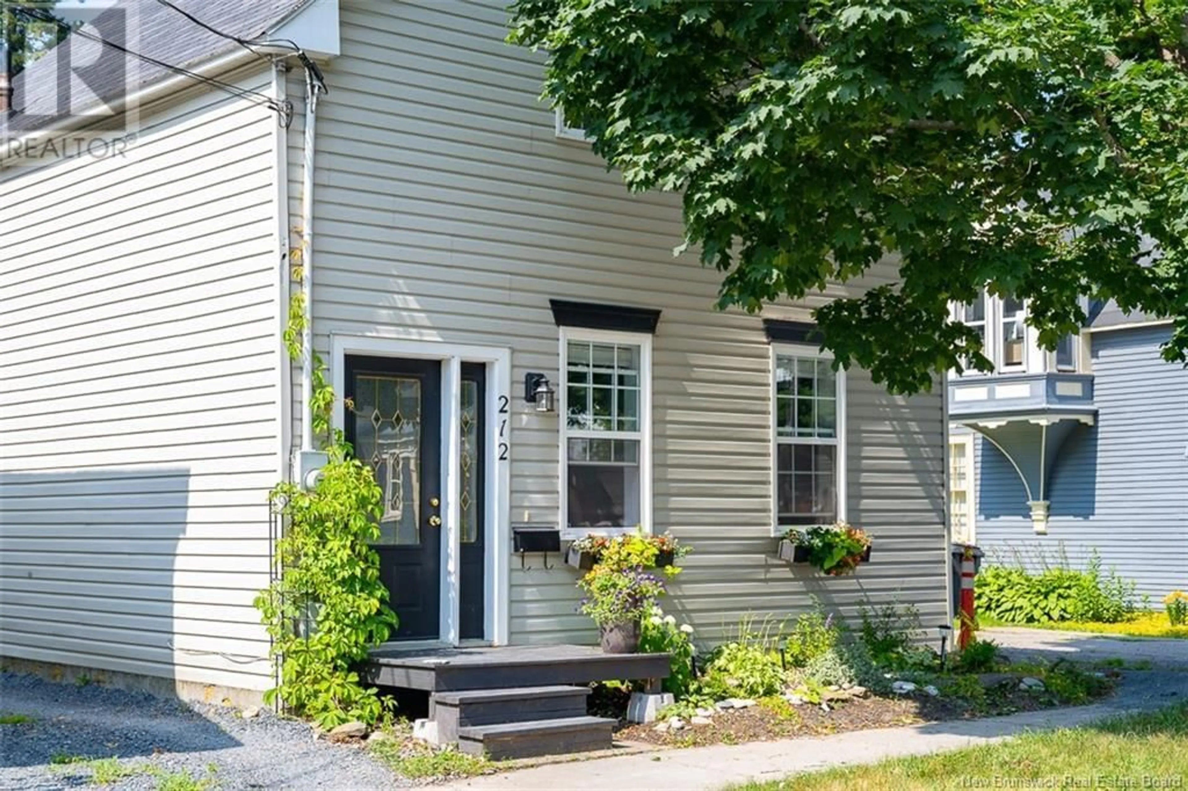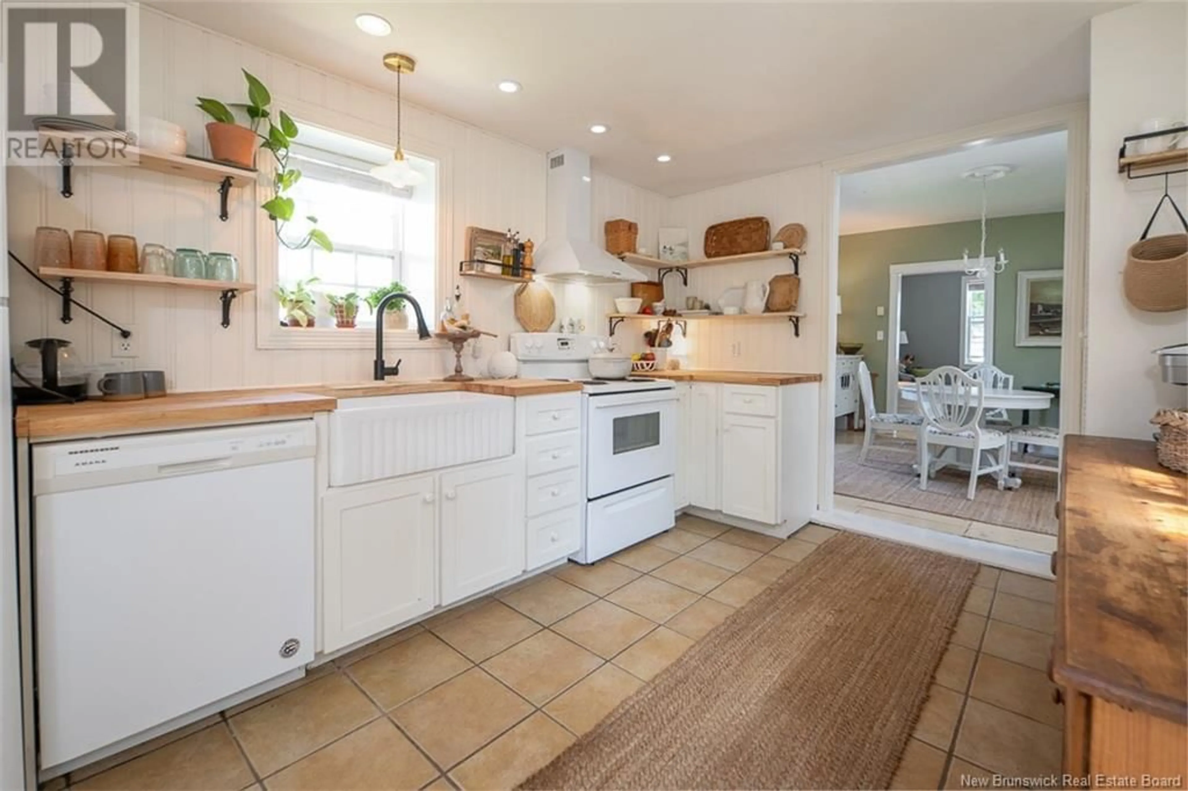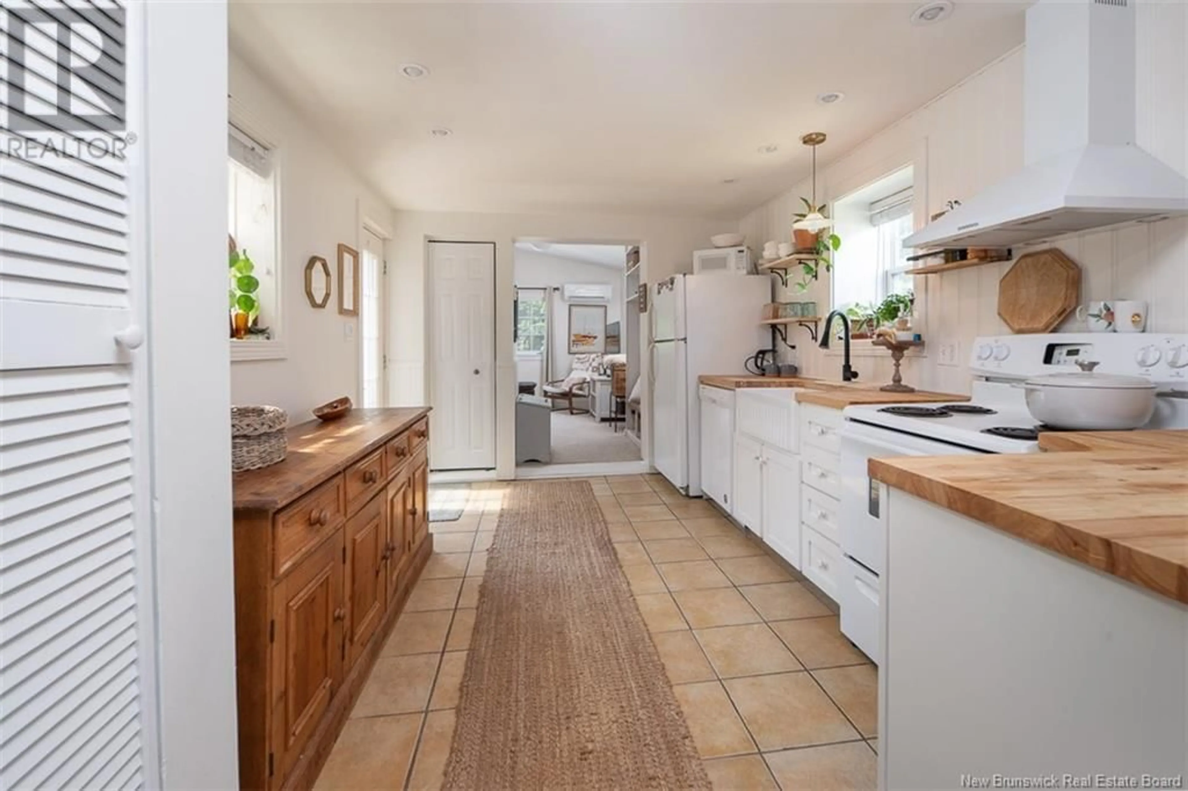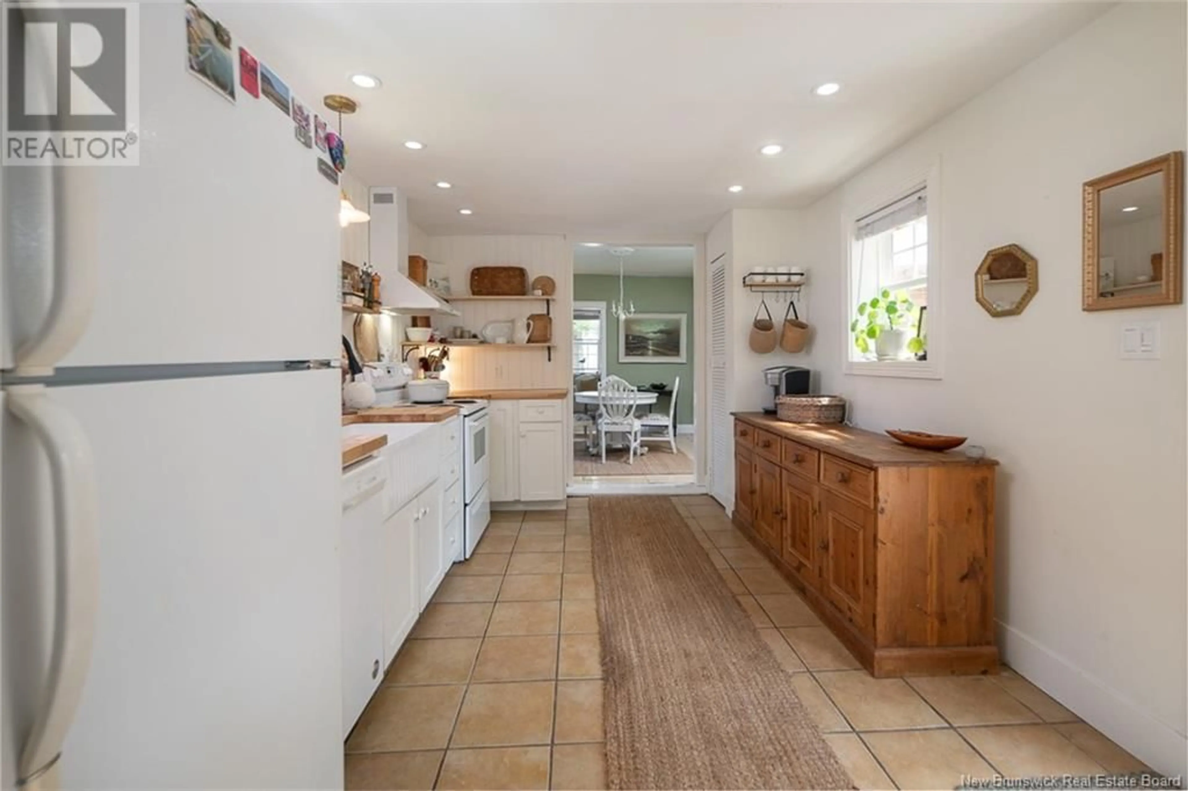212 GEORGE STREET, Fredericton, New Brunswick E3B1J5
Contact us about this property
Highlights
Estimated valueThis is the price Wahi expects this property to sell for.
The calculation is powered by our Instant Home Value Estimate, which uses current market and property price trends to estimate your home’s value with a 90% accuracy rate.Not available
Price/Sqft$272/sqft
Monthly cost
Open Calculator
Description
Updated century home in the heart of downtown Fredericton! If youve been dreaming of the downtown lifestyle living within walking distance to great dining, festivals, and parks 212 George Street is an incredible opportunity. This 3-bedroom home offers historic charm, modern comforts, and a desirable location. Come live your dream! Heading inside, youll find the classic century home charm with the added benefit of modern amenities such as a ductless heat pump. The main floor hosts a bright living room, spacious dining room with laundry closet, updated bathroom, and beautiful modernised kitchen. With fresh white cabinets and a farmhouse-style sink youll feel like youre living in a cottage while downtown! Beadboard accent walls, open shelving, and butcherblock counters further add to the kitchens ambiance. The kitchen has direct access to the private covered sunporch, perfect for summertime dinners and morning coffees. Completing the main floor, find a family room with a vaulted ceiling and built-in bench and shelving (could be potential 4th bedroom). The homes 3 bedrooms are situated on the upper level. This includes the primary bedroom, which offers a walk-in closet. As lovely as it is inside, a highlight of 212 George Street is certainly its location. This downtown home for sale is minutes away from the beautiful Officers Square, fabulous restaurants, and cultural experiences. Schools, universities and walking trails are also nearby. Dreams do come true! (id:39198)
Property Details
Interior
Features
Second level Floor
Bedroom
7'5'' x 8'8''Bedroom
12'1'' x 14'2''Bedroom
12'3'' x 14'2''Property History
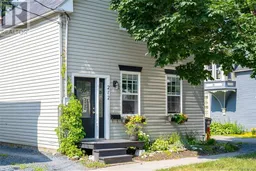 36
36
