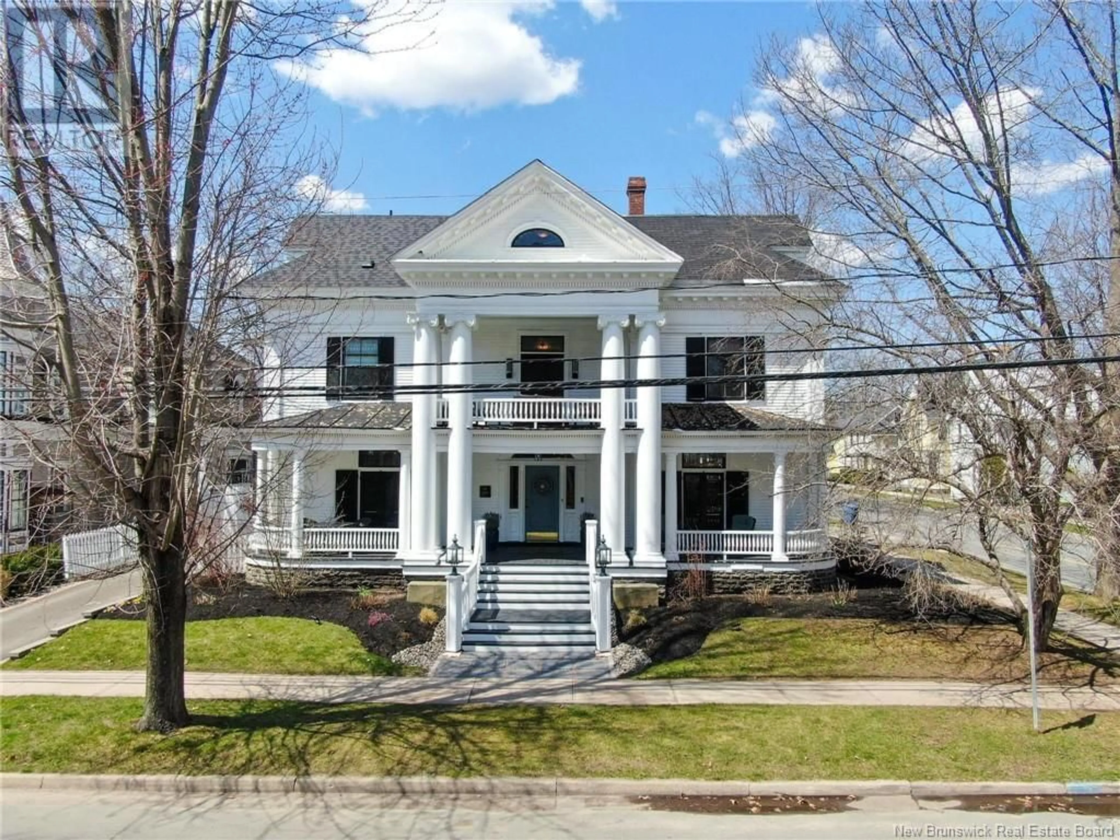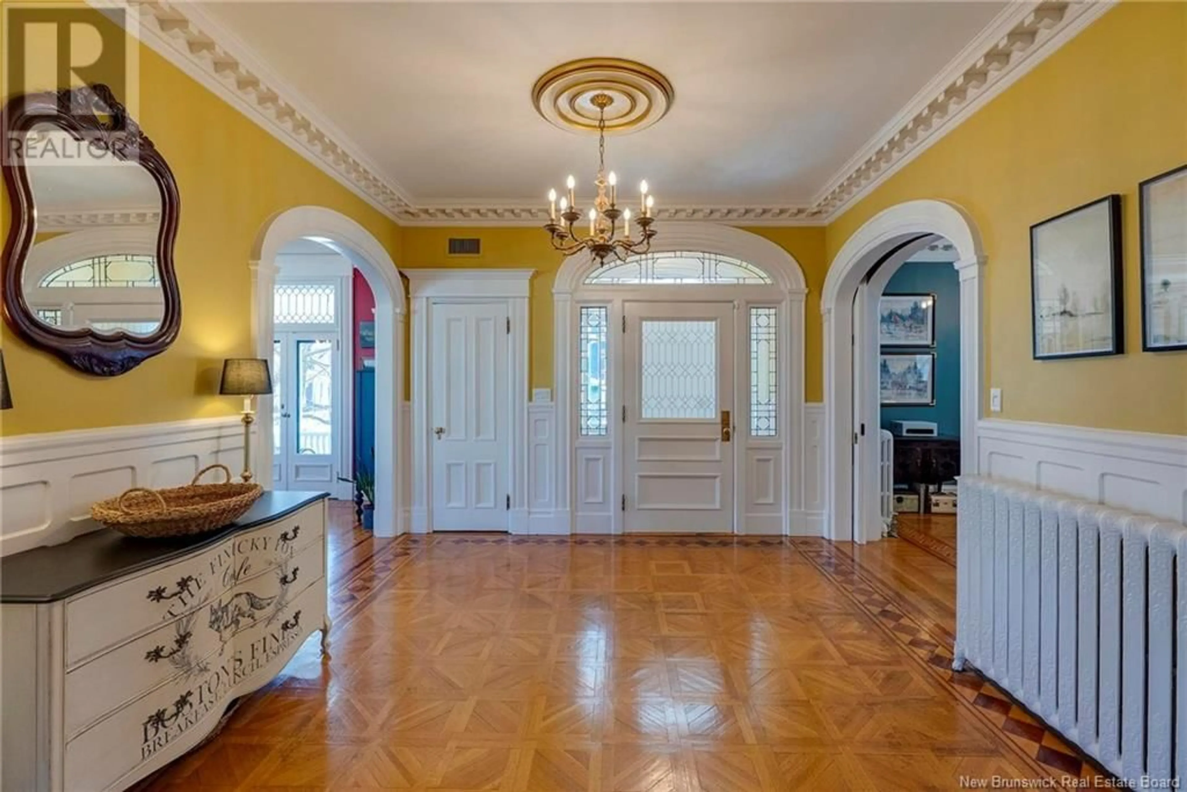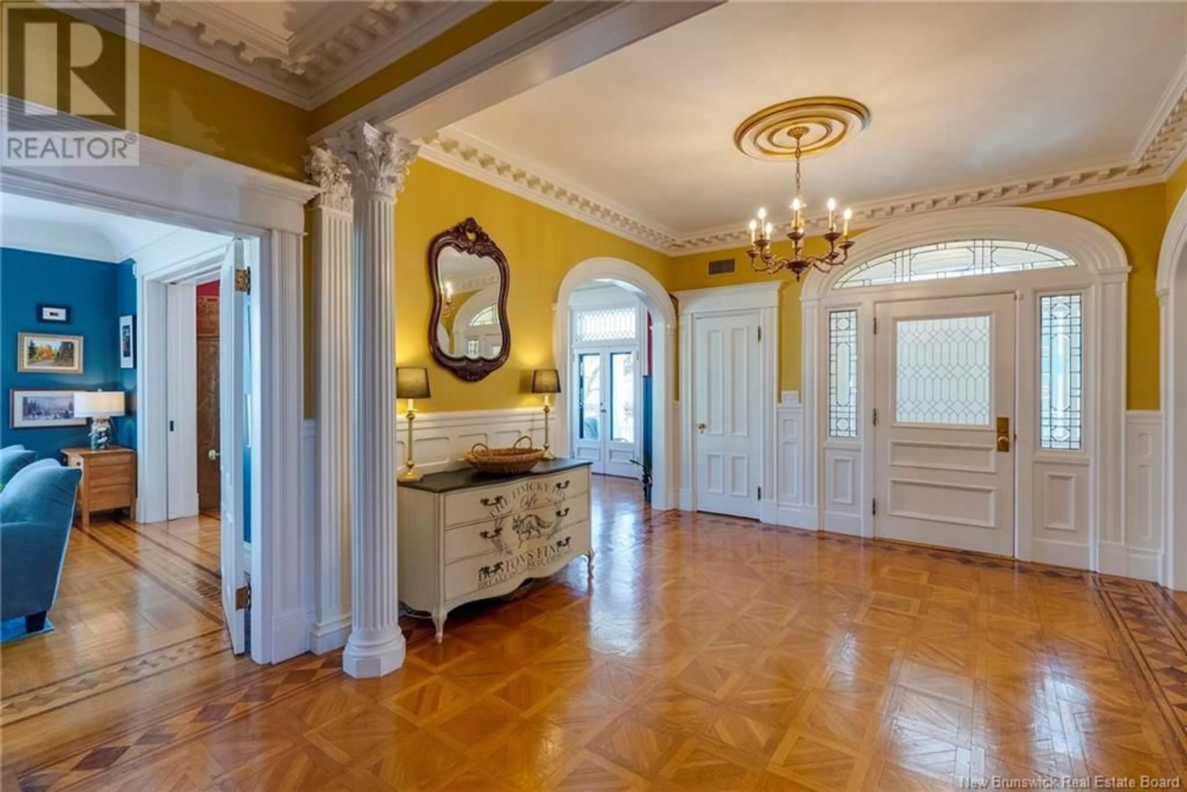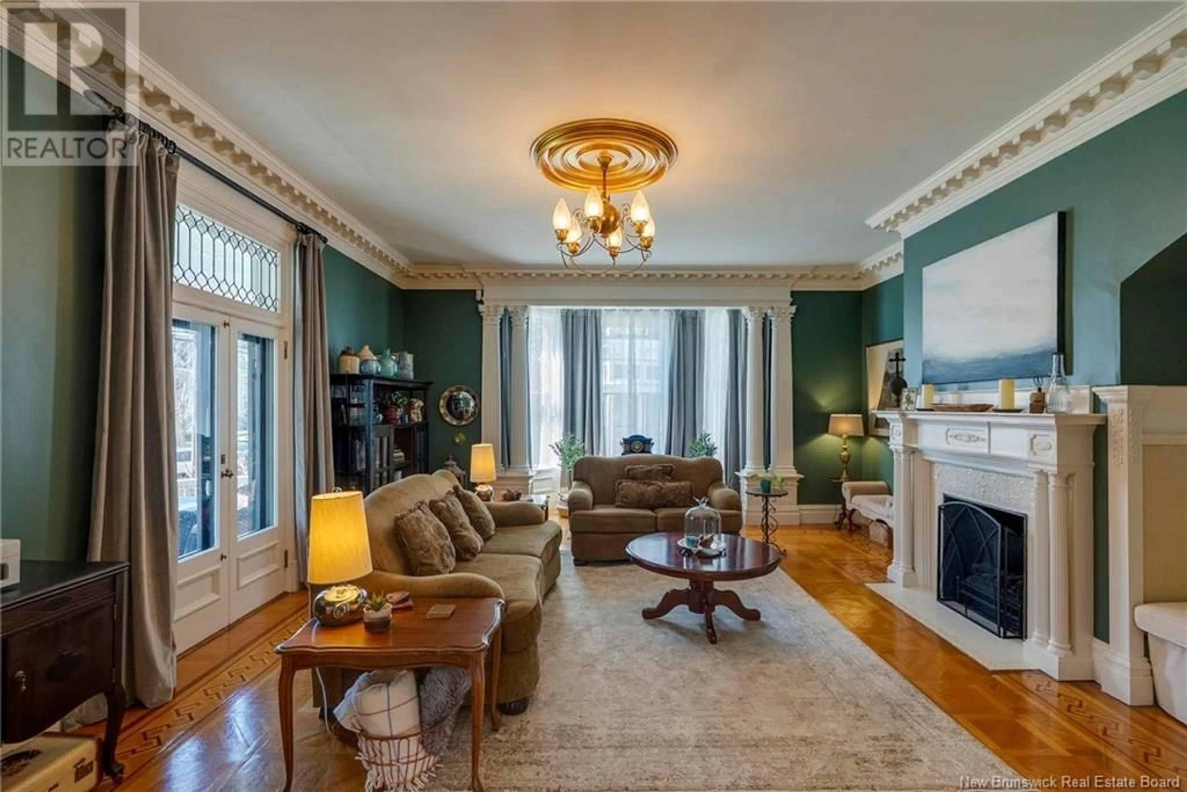205 CHURCH STREET, Fredericton, New Brunswick E3B4E2
Contact us about this property
Highlights
Estimated valueThis is the price Wahi expects this property to sell for.
The calculation is powered by our Instant Home Value Estimate, which uses current market and property price trends to estimate your home’s value with a 90% accuracy rate.Not available
Price/Sqft$254/sqft
Monthly cost
Open Calculator
Description
Welcome to the Loggie house, located in the coveted downtown Platt. This remarkable home started its construction in 1907 and took almost 2 years to complete, standing as a representation of Classical Greek design. The main floor has a generous family room with gas fireplace, a dining room with beveled spider web patterned window, an electric fireplace insert & garden doors out to the front verandah. Across the foyer is a library with garden doors to the verandah and fireplace with an electric insert. The chefs kitchen has a commercial 6 burner, griddle, dual oven gas range. A 97 peninsula with built ins, quartz countertops, and exposed brick lead to a wet bar & prep kitchen. Access to a side verandah and fenced space with private salt water hot tub and a gate to the paved driveway. 2 of the 6 bedrooms have coal fireplace hearths. The bathrooms boast period appropriate feel with modern updates. The main bathroom has a soaker tub & rainfall shower room, heated floors, dual sinks & lots of storage. The secondary bathroom captures the character of the home with a clawfoot tub and shower, and the main floor bathroom is has an antique dresser/sink combo and heated tile floor. The 3rd floor hosts 2 bedrooms and huge family room. Other features include an a 2nd-floor balcony, bay windows and a detailed interior with original and preserved parquet floors, beveled & stained-glass windows, ornately carved pillars, and richly panelled wainscoting. (id:39198)
Property Details
Interior
Features
Third level Floor
Bonus Room
49'10'' x 36'5''Office
12'2'' x 13'3''Other
3'6'' x 13'3''Bedroom
16' x 14'7''Property History
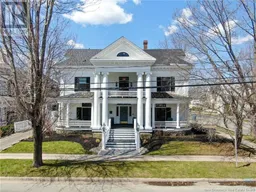 49
49
