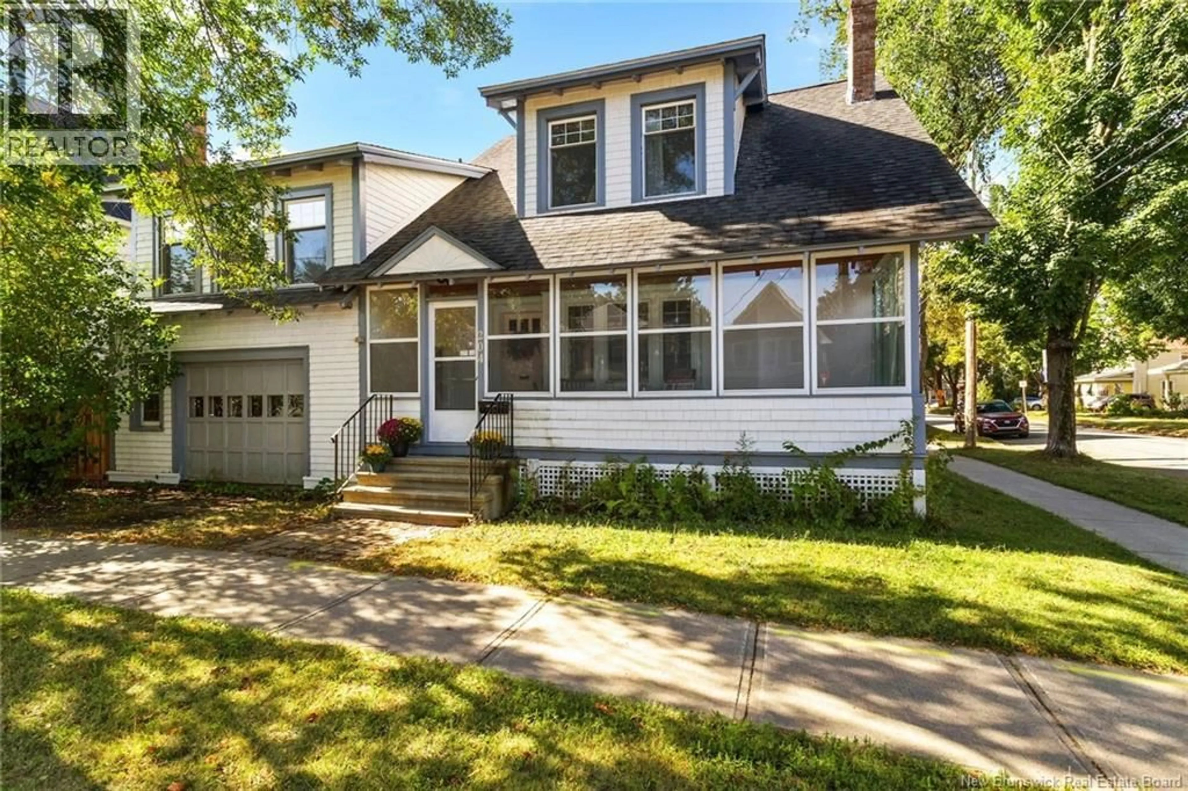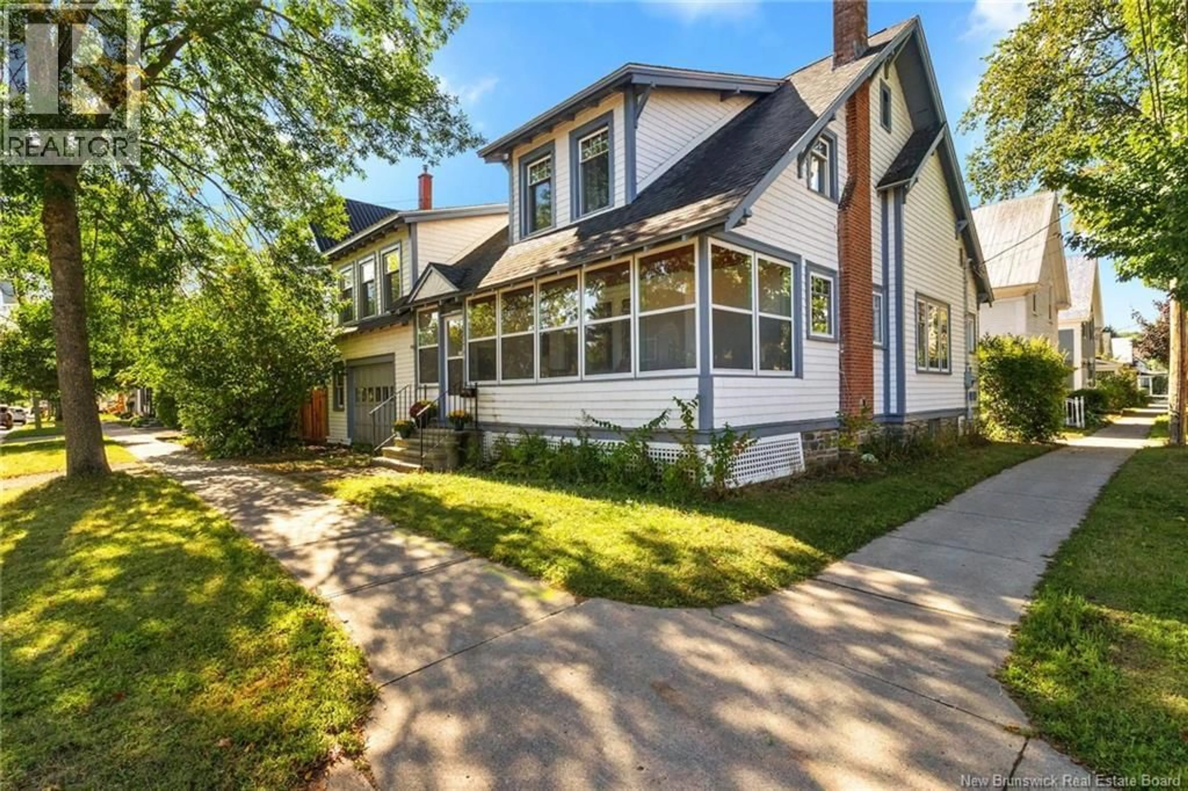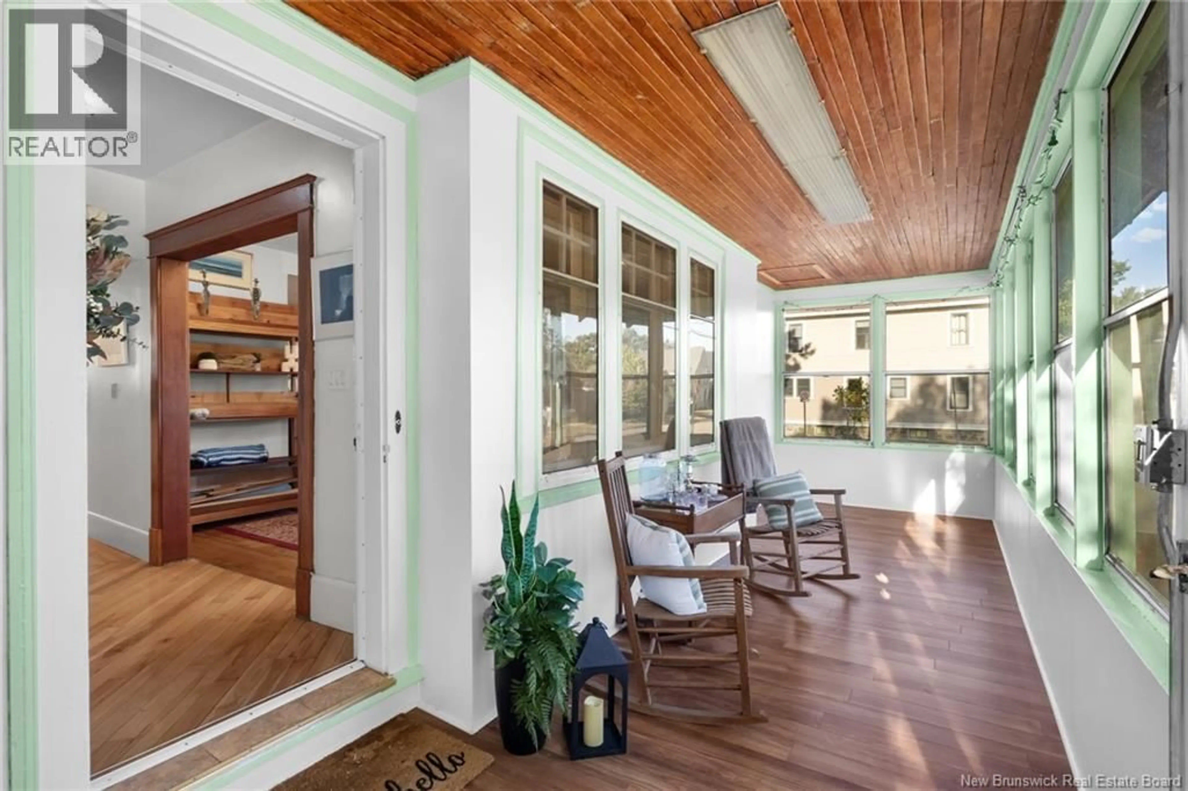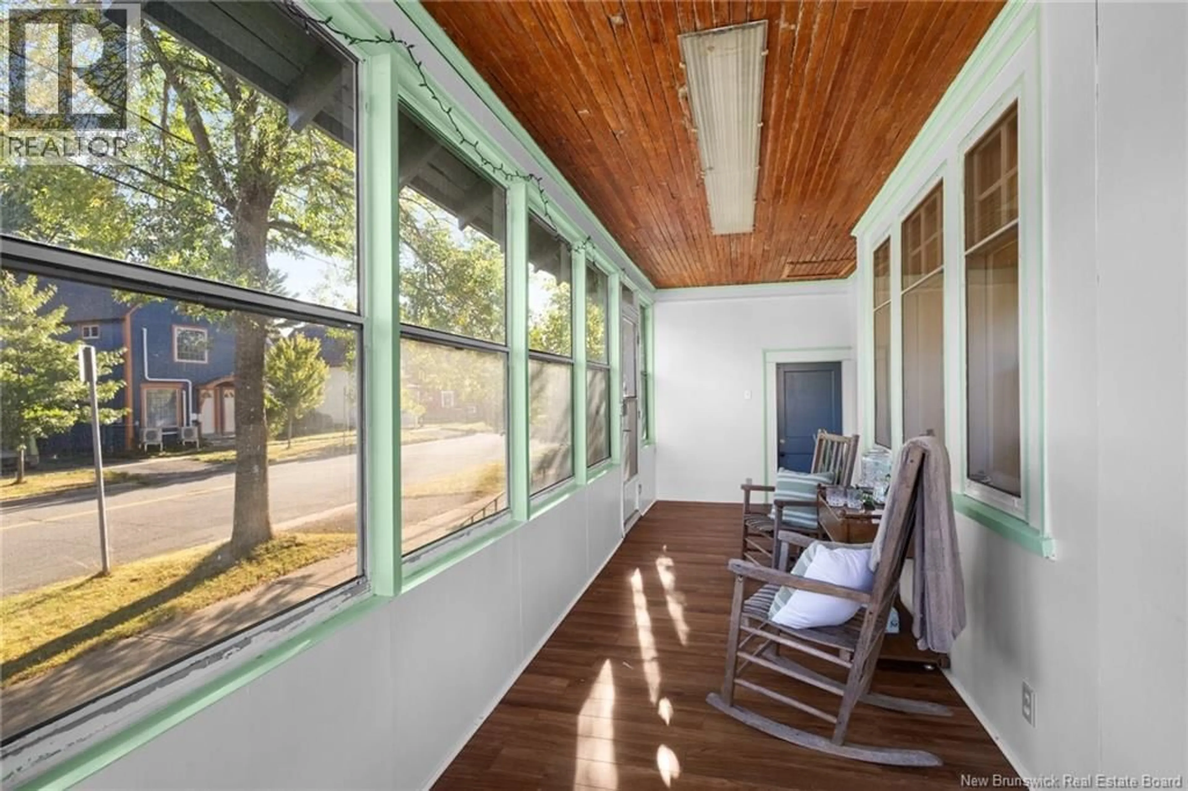204 ABERDEEN STREET, Fredericton, New Brunswick E3B1R7
Contact us about this property
Highlights
Estimated valueThis is the price Wahi expects this property to sell for.
The calculation is powered by our Instant Home Value Estimate, which uses current market and property price trends to estimate your home’s value with a 90% accuracy rate.Not available
Price/Sqft$237/sqft
Monthly cost
Open Calculator
Description
Nestled in the heart of downtown Fredericton, this timeless and unique 3 level home blends historic charm with everyday comfort. Built in 1900 and lovingly cared for by the same family since 1988, it sits proudly on the corner of Aberdeen and Northumberland Street, placing you within walking distance of parks, schools, shops, and all that downtown living has to offer. Inside, the homes unique layout provides flexibility with 4 bedrooms and 2.5 bathrooms, offering space for a growing family, home office needs, or hosting guests. A welcoming enclosed sunroom invites you in, while the private, partially fenced backyard creates a peaceful retreat which is a rare to find in the middle of the city. Over the years, thoughtful updates and upgrades have been completed, yet the home still offers opportunity for new owners to add their own personal touch and style. In preparation for sale, a professional home inspection was completed, and numerous items have already been remediated. This reflects the sellers commitment to proactive maintenance and their desire to present a property that gives peace of mind to future owners. Steeped in history yet ready for its next chapter, this is more than just a house, its a home with stories to tell and room for many more. The sellers hope it will be cherished by the right people who will continue to enjoy its warmth, character, and unbeatable location. A full list of updates, upgrades and more available from your real estate professional. (id:39198)
Property Details
Interior
Features
Second level Floor
3pc Bathroom
8'9'' x 5'6''Bedroom
11'11'' x 9'1''Family room
14'0'' x 13'3''Property History
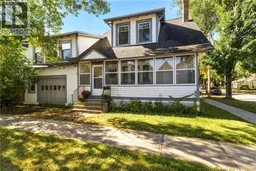 49
49
