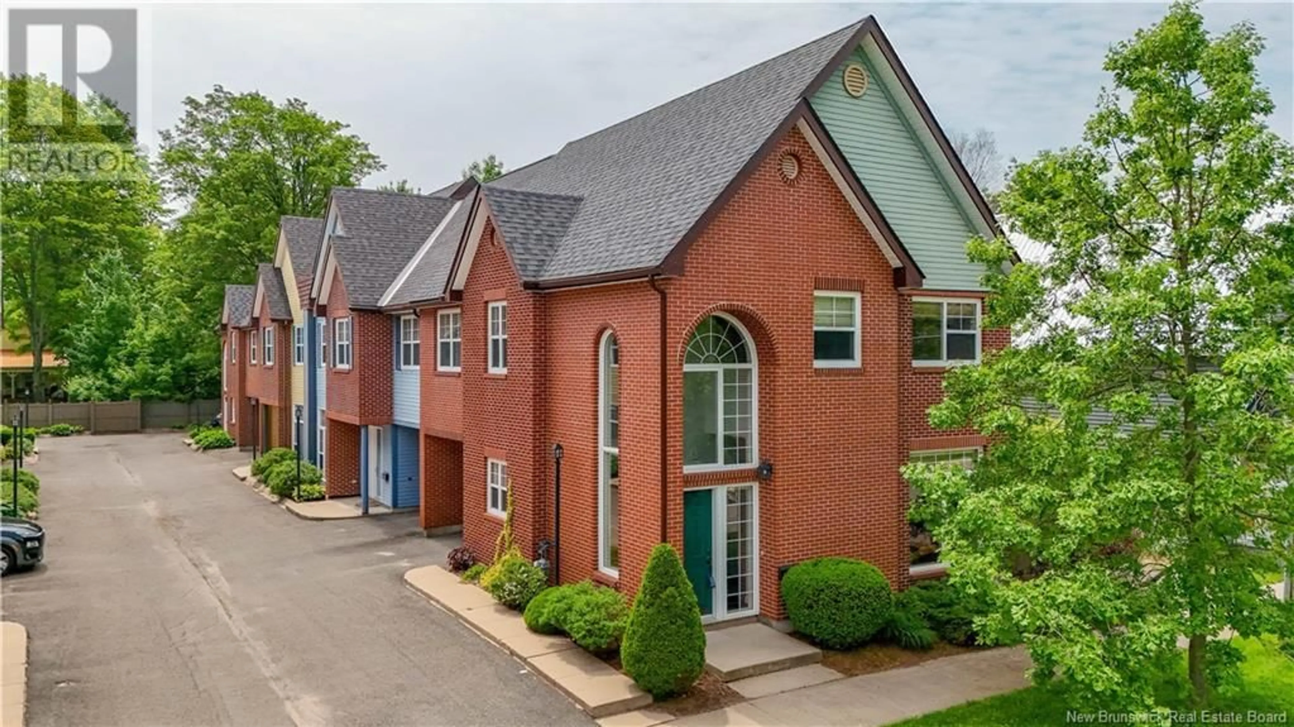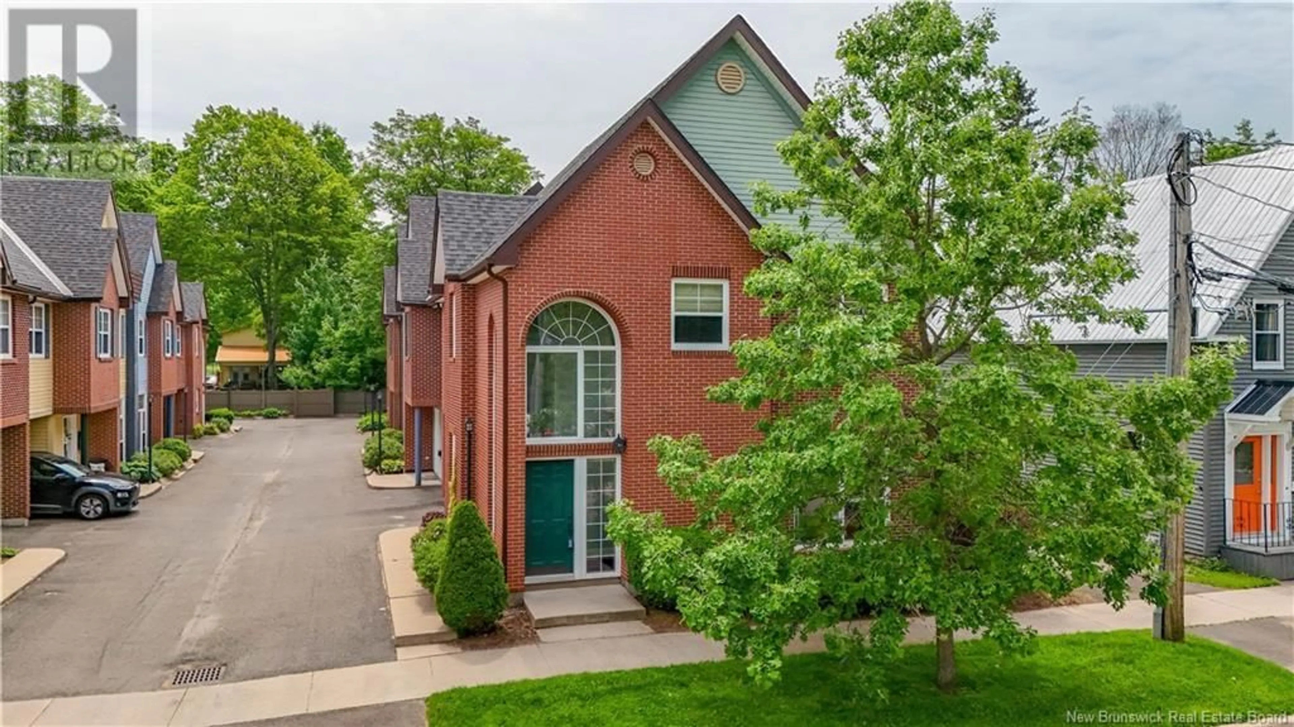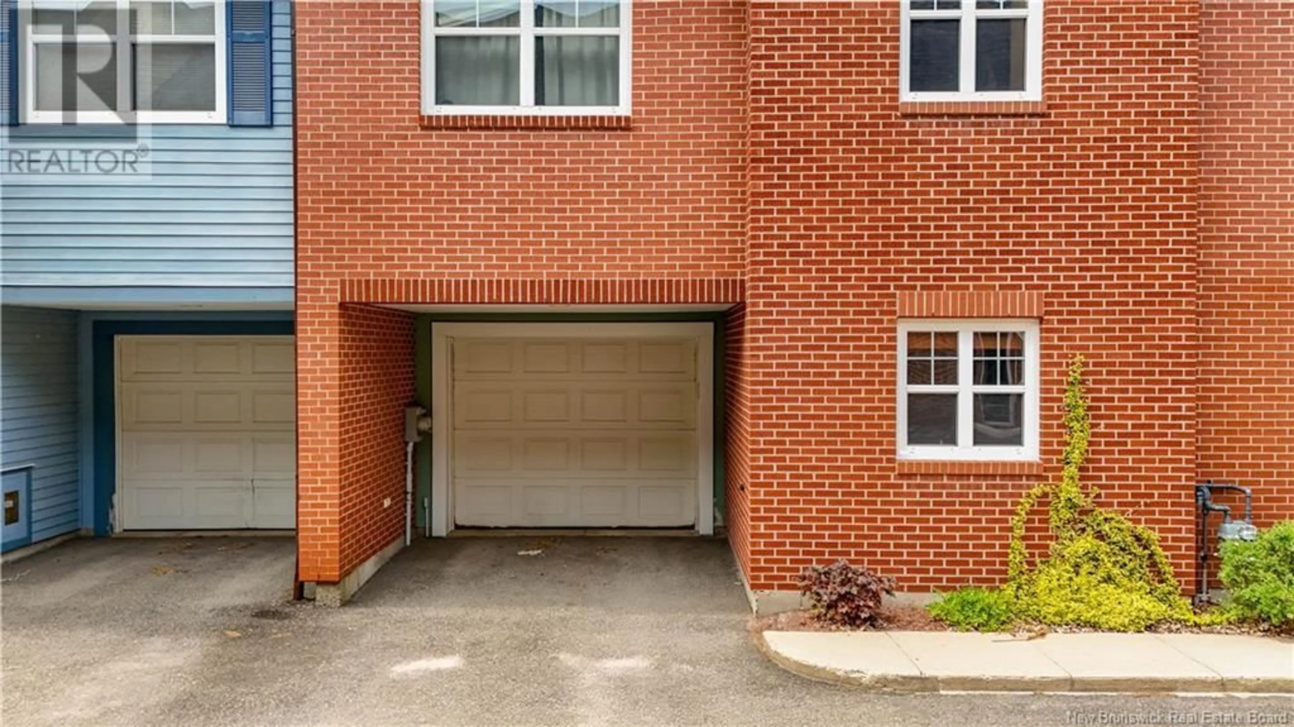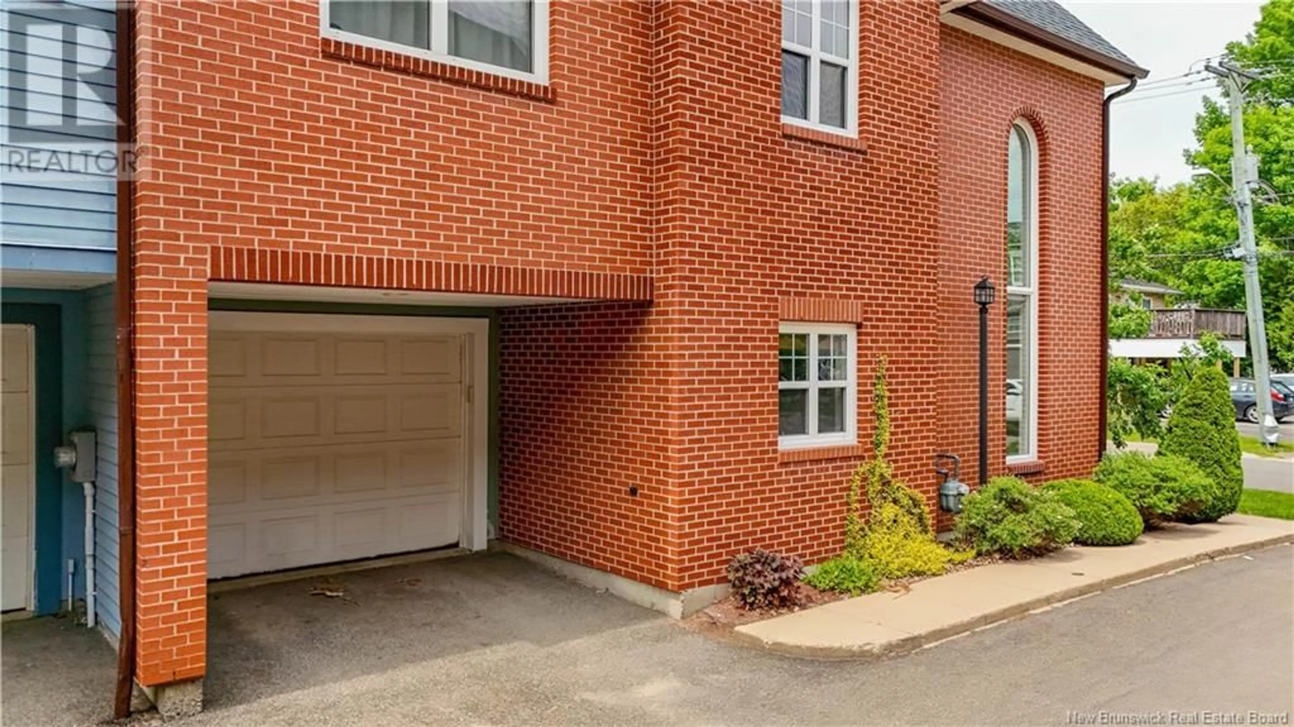2 ANDAL LANE, Fredericton, New Brunswick E3B1P9
Contact us about this property
Highlights
Estimated ValueThis is the price Wahi expects this property to sell for.
The calculation is powered by our Instant Home Value Estimate, which uses current market and property price trends to estimate your home’s value with a 90% accuracy rate.Not available
Price/Sqft$341/sqft
Est. Mortgage$1,932/mo
Maintenance fees$200/mo
Tax Amount ()$8,230/yr
Days On Market2 days
Description
Welcome to 2 Andal Lanethe downtown townhouse youve been waiting for! Perfectly located at the quiet end of Churchill Row, this end-unit gem offers the best of city living. Just steps from the walking trail, farmers' market, UNB, STU, parks, and all the restaurants, cafés, and culture of downtown Fredericton, this home is ideal for those who enjoy an active, urban lifestyle without sacrificing space or privacy. Step inside to a bright & airy two-storey foyer, setting the tone for the open-concept main level. Enjoy a generous living room & a cozy natural gas fireplace, a spacious dining area with patio doors, and a kitchen featuring stainless steel appliances and direct access to the attached single car garage. Nine-foot ceilings and oversized windows create a sense of space and light throughout. A convenient half-bath completes the main floor. Upstairs, youll find a king-sized primary suite with a walk-in closet and an ensuite. A second bedroom, also with a walk-in closet, a full bath, and a den/office space offer flexibility for guests, work, or hobbies. The upper level also features convenient laundry. Need extra storage? A bonus loft space is accessible via a pull-down staircase. This home is move-in ready with all appliances included and a forced air for year-round comfortnatural gas heat in the winter, and cooling comfort in the summer. If you're looking for low maintenance living in the heart of Fredericton, 2 Andal Lane delivers style, space, and convenience. (id:39198)
Property Details
Interior
Features
Second level Floor
Bedroom
9'0'' x 10'1''Other
9'2'' x 5'3''Bedroom
11'5'' x 10'11''3pc Bathroom
9'2'' x 5'4''Property History
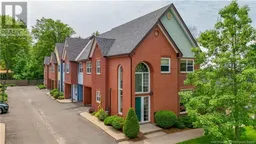 35
35
