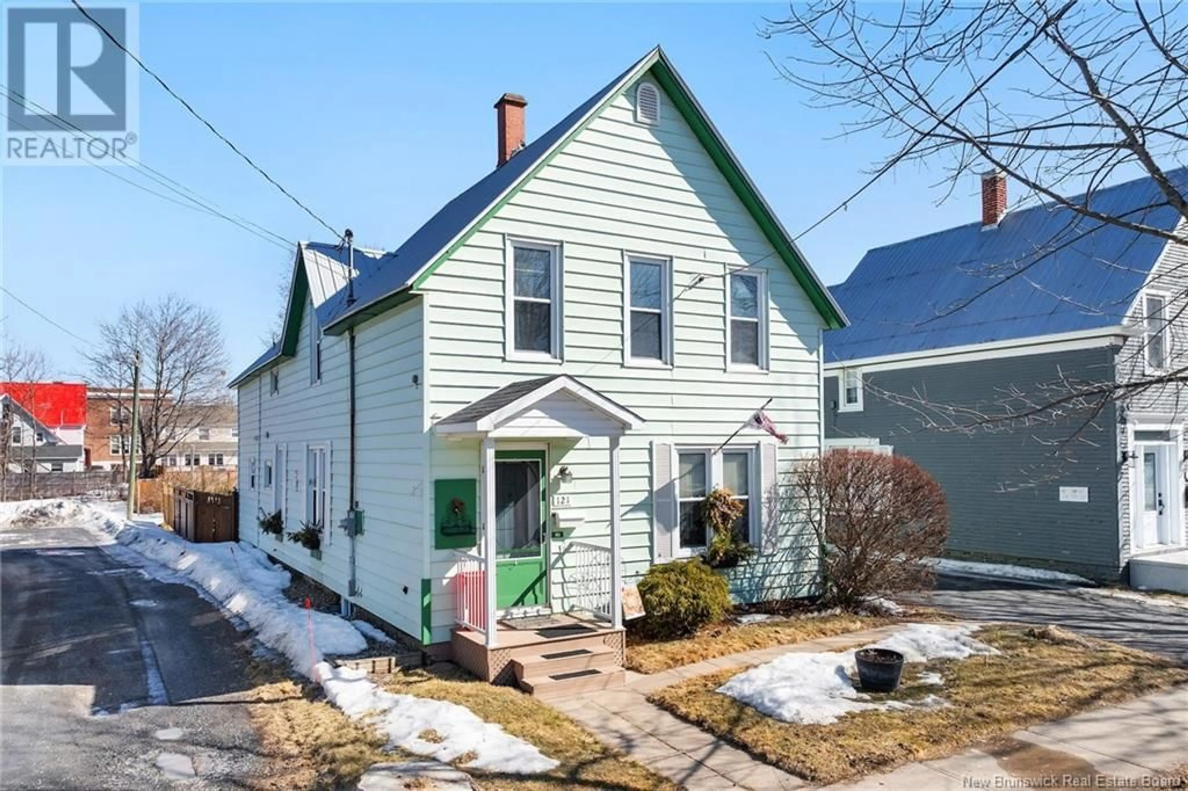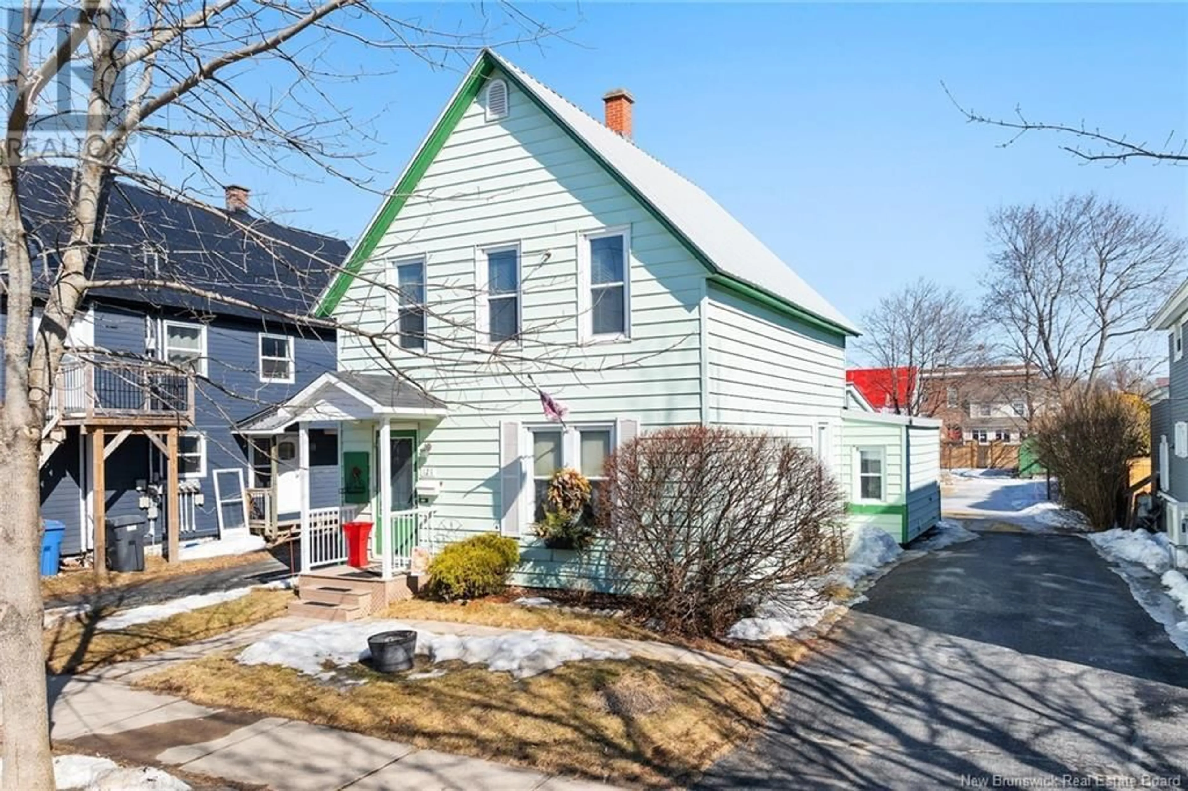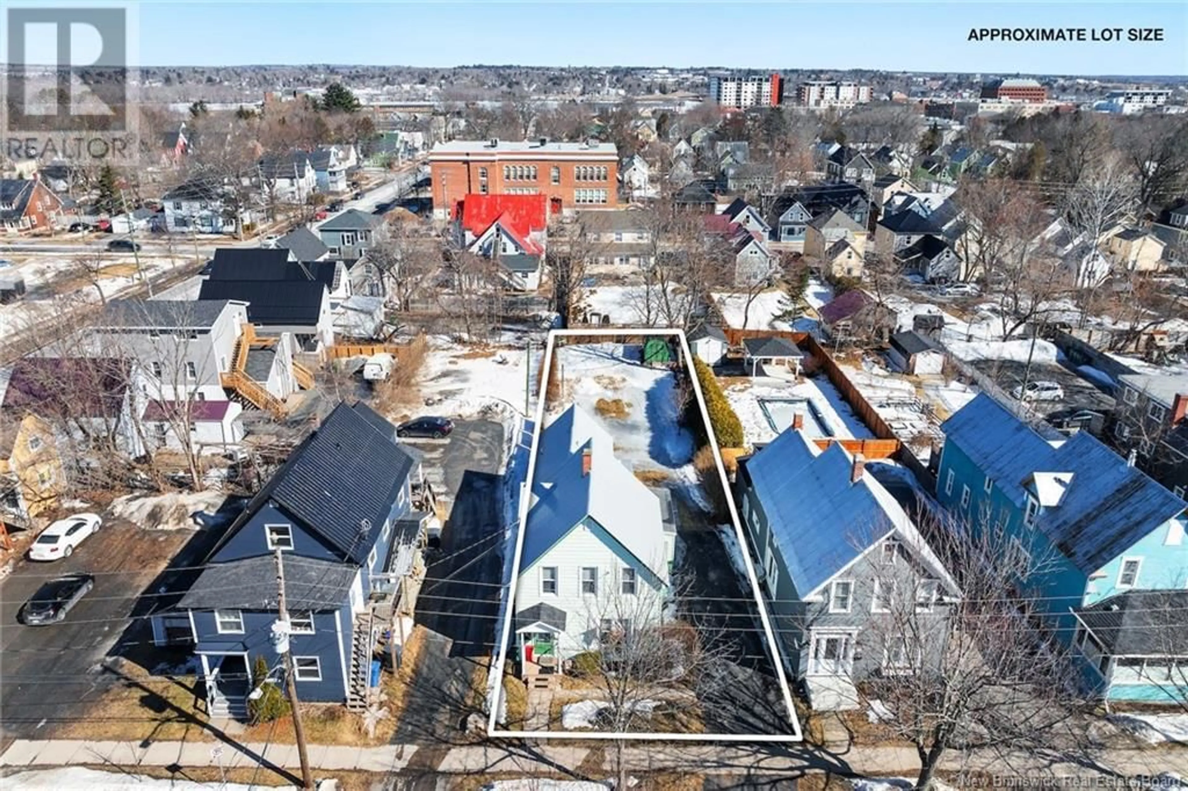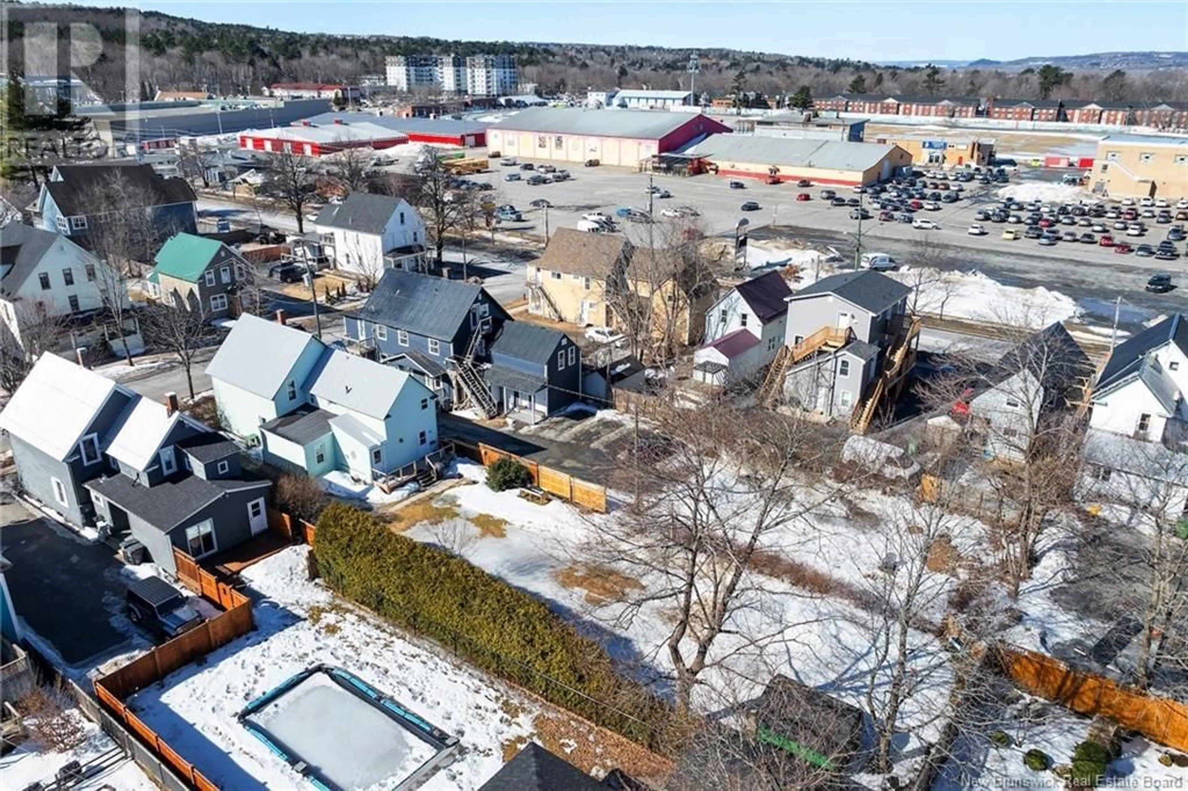121 Aberdeen Street, Fredericton, New Brunswick E3B1R4
Contact us about this property
Highlights
Estimated ValueThis is the price Wahi expects this property to sell for.
The calculation is powered by our Instant Home Value Estimate, which uses current market and property price trends to estimate your home’s value with a 90% accuracy rate.Not available
Price/Sqft$388/sqft
Est. Mortgage$1,589/mo
Tax Amount ()-
Days On Market13 days
Description
This home is sure to please, a charming home in a great location. If you are looking for a mortgage helper then you need to have a look at this home. Enter into the foyer with hardwood floors, to the right you will find a great size living room with hardwood floors and natural light. Down the hall you will enter into the dining room that flows into the updated kitchen. New white cabinets with subway tile backsplash. 2 bedrooms, one currently being used as the family room. Full bath and a large mudroom for tons of storage. Mudroom could easily be converted to another living space. Upstairs you will find a 2 bedroom apartment, large bright living room, 2 good size bedrooms, great size eat in kitchen and full bath. This also has a mudroom for storage and access to the back yard. This home could be converted to a single family home if one wished to do so. The large private back yard is partially fenced with a storage shed and lots of space to have your own garden and flower beds. Over the years this home has had new windows, exterior doors, metal roof, downstairs kitchen, deck and front steps. This location is walking distance to many amenities. Purchasers to verify all measurements. Call your realtor today to come check out this great home! (id:39198)
Property Details
Interior
Features
Main level Floor
Living room
13'0'' x 12'4''Foyer
16'11'' x 4'8''Mud room
13'7'' x 12'1''Primary Bedroom
15'5'' x 11'7''Exterior
Features
Property History
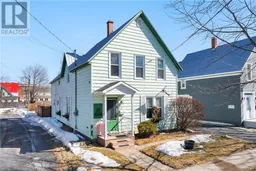 49
49
